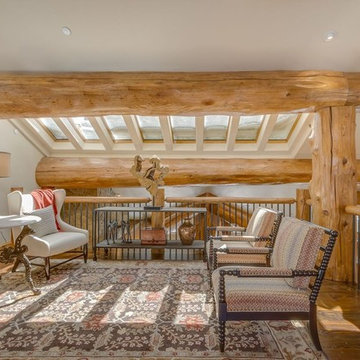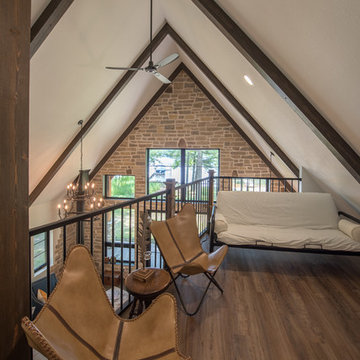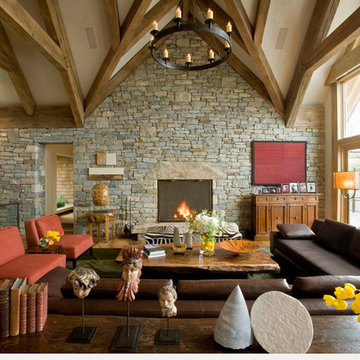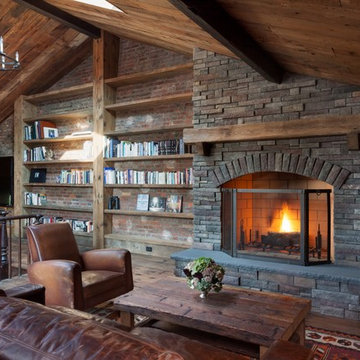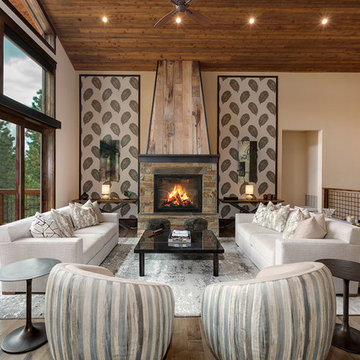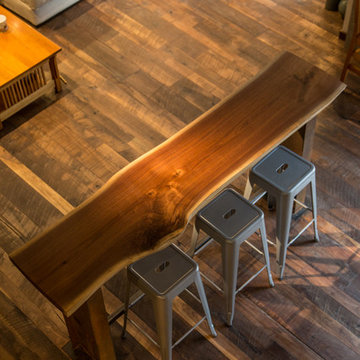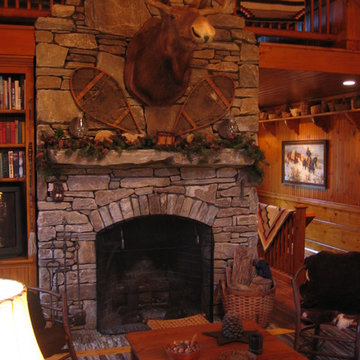ブラウンの、木目調のラスティックスタイルのリビングロフト (コンクリートの床、無垢フローリング) の写真
絞り込み:
資材コスト
並び替え:今日の人気順
写真 1〜20 枚目(全 185 枚)
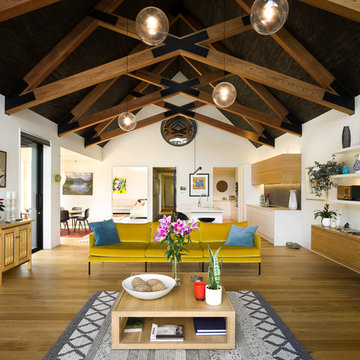
Living Room looking into Kitchen and Dining Room (Scullery beyond).
クライストチャーチにある高級な広いラスティックスタイルのおしゃれなリビングロフト (白い壁、無垢フローリング、標準型暖炉、金属の暖炉まわり、据え置き型テレビ、ベージュの床) の写真
クライストチャーチにある高級な広いラスティックスタイルのおしゃれなリビングロフト (白い壁、無垢フローリング、標準型暖炉、金属の暖炉まわり、据え置き型テレビ、ベージュの床) の写真
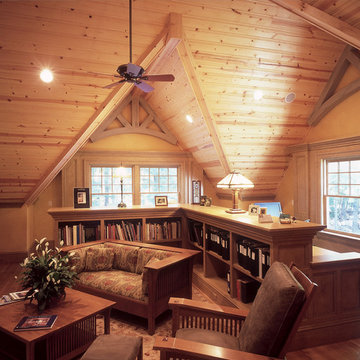
Adirondack style home office
ニューヨークにある高級な中くらいなラスティックスタイルのおしゃれなリビングロフト (ライブラリー、茶色い壁、無垢フローリング、テレビなし、暖炉なし) の写真
ニューヨークにある高級な中くらいなラスティックスタイルのおしゃれなリビングロフト (ライブラリー、茶色い壁、無垢フローリング、テレビなし、暖炉なし) の写真
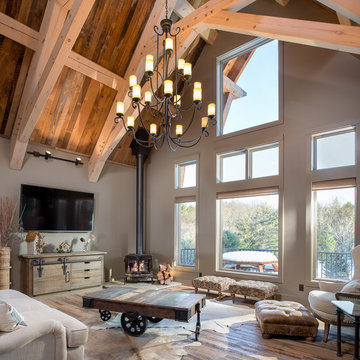
© 2017 Kim Smith Photo
Home by Timberbuilt. Please address design questions to the builder.
アトランタにあるラスティックスタイルのおしゃれなリビングロフト (グレーの壁、無垢フローリング、薪ストーブ) の写真
アトランタにあるラスティックスタイルのおしゃれなリビングロフト (グレーの壁、無垢フローリング、薪ストーブ) の写真
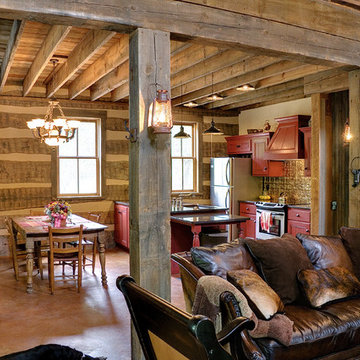
Rustic living area in log cabin. Great use of reclaimed materials for the walls. Photo by Brian Greenstone
オースティンにある小さなラスティックスタイルのおしゃれなリビングロフト (コンクリートの床、テレビなし) の写真
オースティンにある小さなラスティックスタイルのおしゃれなリビングロフト (コンクリートの床、テレビなし) の写真

Chuck Wainwright Photography
ニューヨークにある広いラスティックスタイルのおしゃれなリビング (黄色い壁、無垢フローリング、コーナー設置型暖炉、石材の暖炉まわり、テレビなし、茶色い床) の写真
ニューヨークにある広いラスティックスタイルのおしゃれなリビング (黄色い壁、無垢フローリング、コーナー設置型暖炉、石材の暖炉まわり、テレビなし、茶色い床) の写真

For more info on this home such as prices, floor plan, go to www.goldeneagleloghomes.com
他の地域にある高級な広いラスティックスタイルのおしゃれなリビングロフト (茶色い壁、無垢フローリング、標準型暖炉、石材の暖炉まわり、茶色い床、テレビなし) の写真
他の地域にある高級な広いラスティックスタイルのおしゃれなリビングロフト (茶色い壁、無垢フローリング、標準型暖炉、石材の暖炉まわり、茶色い床、テレビなし) の写真

From architecture to finishing touches, this Napa Valley home exudes elegance, sophistication and rustic charm.
The living room exudes a cozy charm with the center ridge beam and fireplace mantle featuring rustic wood elements. Wood flooring further enhances the inviting ambience.
---
Project by Douglah Designs. Their Lafayette-based design-build studio serves San Francisco's East Bay areas, including Orinda, Moraga, Walnut Creek, Danville, Alamo Oaks, Diablo, Dublin, Pleasanton, Berkeley, Oakland, and Piedmont.
For more about Douglah Designs, see here: http://douglahdesigns.com/
To learn more about this project, see here: https://douglahdesigns.com/featured-portfolio/napa-valley-wine-country-home-design/
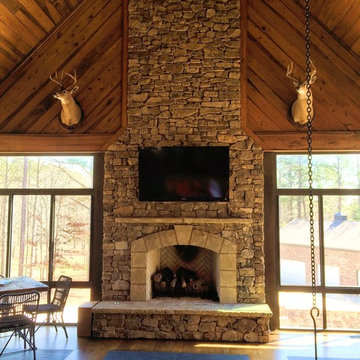
Daco Real Stone Veneer used to update this fireplace into a breathtaking focal point
アトランタにあるお手頃価格の中くらいなラスティックスタイルのおしゃれなリビングロフト (標準型暖炉、石材の暖炉まわり、壁掛け型テレビ、茶色い壁、無垢フローリング、マルチカラーの床) の写真
アトランタにあるお手頃価格の中くらいなラスティックスタイルのおしゃれなリビングロフト (標準型暖炉、石材の暖炉まわり、壁掛け型テレビ、茶色い壁、無垢フローリング、マルチカラーの床) の写真

Glamping resort in Santa Barbara California
サンタバーバラにある高級な中くらいなラスティックスタイルのおしゃれなリビングロフト (無垢フローリング、薪ストーブ、木材の暖炉まわり、板張り天井、板張り壁) の写真
サンタバーバラにある高級な中くらいなラスティックスタイルのおしゃれなリビングロフト (無垢フローリング、薪ストーブ、木材の暖炉まわり、板張り天井、板張り壁) の写真
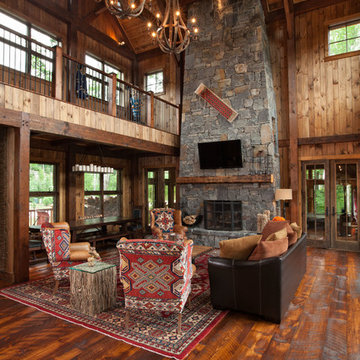
Custom designed by MossCreek, this four-seasons resort home in a New England vacation destination showcases natural stone, square timbers, vertical and horizontal wood siding, cedar shingles, and beautiful hardwood floors.
MossCreek's design staff worked closely with the owners to create spaces that brought the outside in, while at the same time providing for cozy evenings during the ski season. MossCreek also made sure to design lots of nooks and niches to accommodate the homeowners' eclectic collection of sports and skiing memorabilia.
The end result is a custom-designed home that reflects both it's New England surroundings and the owner's style.
MossCreek.net
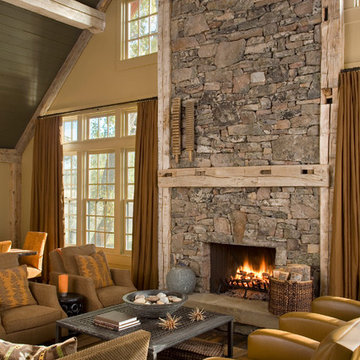
Photo by Gordon Gregory, Interior design by Carter Kay Interiors.
他の地域にある小さなラスティックスタイルのおしゃれなリビングロフト (ベージュの壁、無垢フローリング、標準型暖炉、石材の暖炉まわり) の写真
他の地域にある小さなラスティックスタイルのおしゃれなリビングロフト (ベージュの壁、無垢フローリング、標準型暖炉、石材の暖炉まわり) の写真
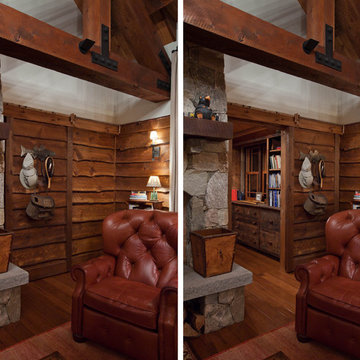
The 7,600 square-foot residence was designed for large, memorable gatherings of family and friends at the lake, as well as creating private spaces for smaller family gatherings. Keeping in dialogue with the surrounding site, a palette of natural materials and finishes was selected to provide a classic backdrop for all activities, bringing importance to the adjoining environment.
In optimizing the views of the lake and developing a strategy to maximize natural ventilation, an ideal, open-concept living scheme was implemented. The kitchen, dining room, living room and screened porch are connected, allowing for the large family gatherings to take place inside, should the weather not cooperate. Two main level master suites remain private from the rest of the program; yet provide a complete sense of incorporation. Bringing the natural finishes to the interior of the residence, provided the opportunity for unique focal points that complement the stunning stone fireplace and timber trusses.
Photographer: John Hession
ブラウンの、木目調のラスティックスタイルのリビングロフト (コンクリートの床、無垢フローリング) の写真
1
