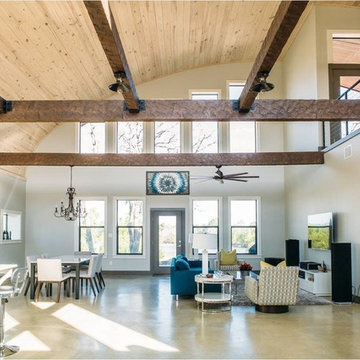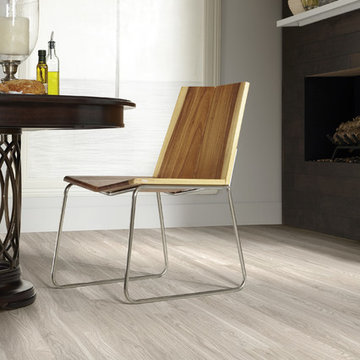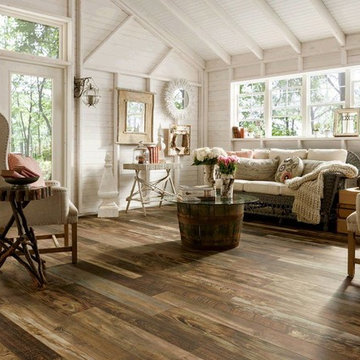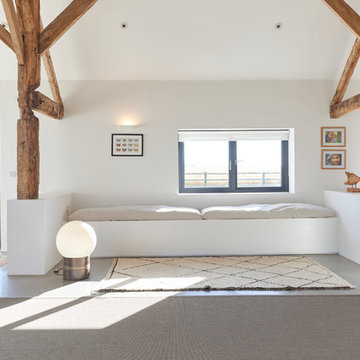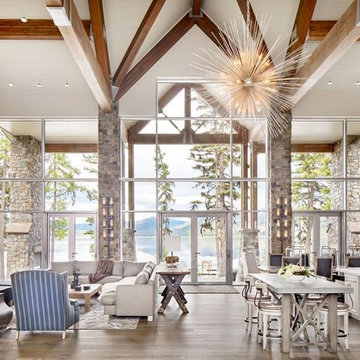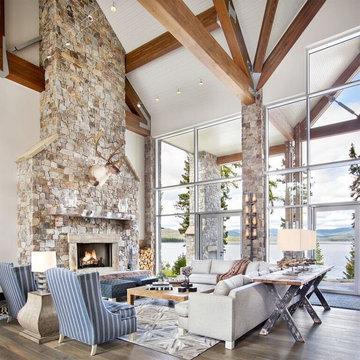ベージュのラスティックスタイルのLDK (白い壁) の写真
絞り込み:
資材コスト
並び替え:今日の人気順
写真 1〜20 枚目(全 104 枚)
1/5

The living room features floor to ceiling windows with big views of the Cascades from Mt. Bachelor to Mt. Jefferson through the tops of tall pines and carved-out view corridors. The open feel is accentuated with steel I-beams supporting glulam beams, allowing the roof to float over clerestory windows on three sides.
The massive stone fireplace acts as an anchor for the floating glulam treads accessing the lower floor. A steel channel hearth, mantel, and handrail all tie in together at the bottom of the stairs with the family room fireplace. A spiral duct flue allows the fireplace to stop short of the tongue and groove ceiling creating a tension and adding to the lightness of the roof plane.
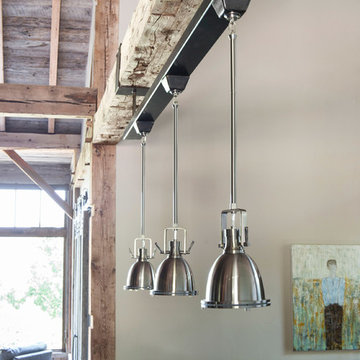
We used the timber frame of a century old barn to build this rustic modern house. The barn was dismantled, and reassembled on site. Inside, we designed the home to showcase as much of the original timber frame as possible. The custom-made brackets hold the stainless lights over the dining table.
Photography by Todd Crawford
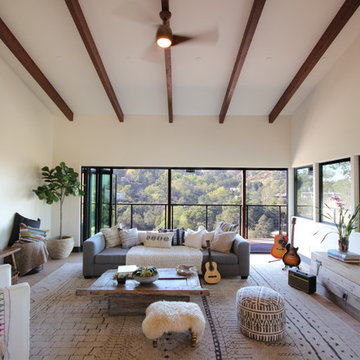
Construction by: SoCal Contractor ( SoCalContractor.com)
Interior Design by: Lori Dennis Inc (LoriDennis.com)
Photography by: Roy Yerushalmi
サンディエゴにあるラグジュアリーな広いラスティックスタイルのおしゃれなLDK (白い壁、無垢フローリング、標準型暖炉、金属の暖炉まわり、茶色い床) の写真
サンディエゴにあるラグジュアリーな広いラスティックスタイルのおしゃれなLDK (白い壁、無垢フローリング、標準型暖炉、金属の暖炉まわり、茶色い床) の写真
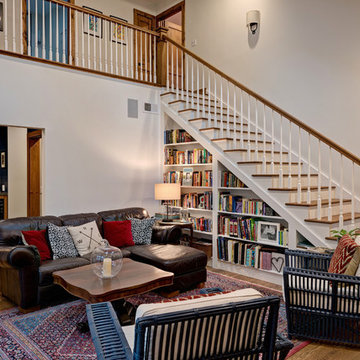
ニューヨークにある広いラスティックスタイルのおしゃれなLDK (ライブラリー、白い壁、無垢フローリング、標準型暖炉、石材の暖炉まわり、壁掛け型テレビ、茶色い床) の写真
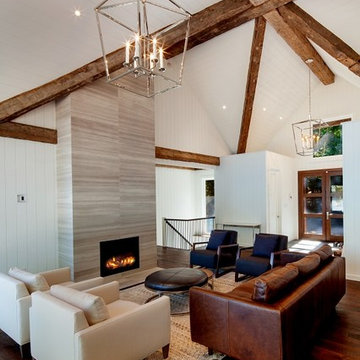
This cottage`s exterior incorporates several different types of textures all the way from shingles to stone to siding, while still allowing for the natural beauty of the property to shine through. It`s close vicinity to the water is accentuated with the walk out feature of the property where one can sit and enjoy the view just steps from the water.
Inside this home is a beautiful, white open concept layout followed by large timber wood beams that highlight the tall ceilings. These clean lines bring a breath of fresh air into the space contrasting with a rustic edge to keep the interior feeling warm and inviting. The rustic wooden accent wall found in the basement family room ties the two floors together beautifully while staying simple.
Tamarack North prides their company of professional engineers and builders passionate about serving Muskoka, Lake of Bays and Georgian Bay with fine seasonal homes.
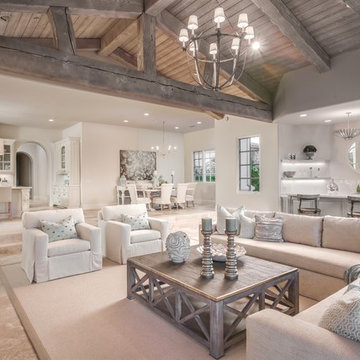
This luxury living room design features a cooler color palette, which brings out the warmth in the natural fabrics of the custom upholstery, the exposed wood beams, and the fine accessories. Open concept interior design in a North County San Diego estate home by award-winning interior designer Susan Spath of Kern & Co.
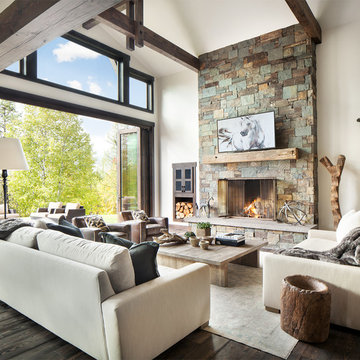
Gibeon Photography
他の地域にあるラスティックスタイルのおしゃれなリビング (白い壁、濃色無垢フローリング、標準型暖炉、石材の暖炉まわり) の写真
他の地域にあるラスティックスタイルのおしゃれなリビング (白い壁、濃色無垢フローリング、標準型暖炉、石材の暖炉まわり) の写真
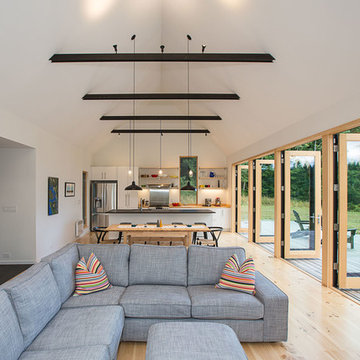
Photographer: Alexander Canaria and Taylor Proctor
シアトルにある高級な小さなラスティックスタイルのおしゃれなLDK (白い壁、淡色無垢フローリング) の写真
シアトルにある高級な小さなラスティックスタイルのおしゃれなLDK (白い壁、淡色無垢フローリング) の写真
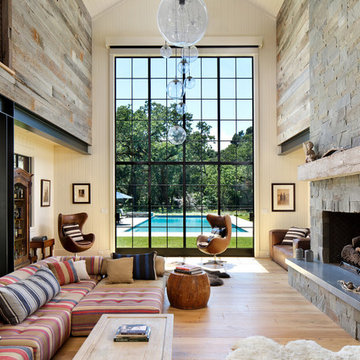
Bernard Andre'
サンフランシスコにあるラスティックスタイルのおしゃれなLDK (白い壁、無垢フローリング、標準型暖炉、石材の暖炉まわり) の写真
サンフランシスコにあるラスティックスタイルのおしゃれなLDK (白い壁、無垢フローリング、標準型暖炉、石材の暖炉まわり) の写真
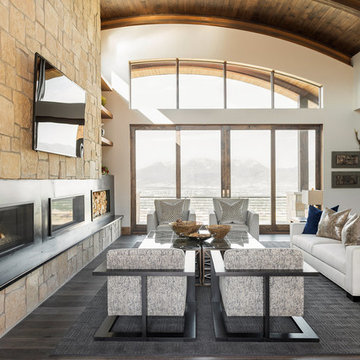
Photo by Lucy Call
ソルトレイクシティにあるラスティックスタイルのおしゃれなLDK (白い壁、濃色無垢フローリング、横長型暖炉、金属の暖炉まわり、壁掛け型テレビ) の写真
ソルトレイクシティにあるラスティックスタイルのおしゃれなLDK (白い壁、濃色無垢フローリング、横長型暖炉、金属の暖炉まわり、壁掛け型テレビ) の写真
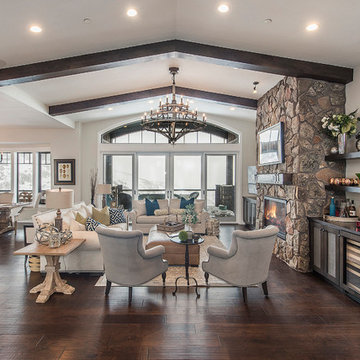
ソルトレイクシティにある広いラスティックスタイルのおしゃれなリビング (白い壁、濃色無垢フローリング、横長型暖炉、石材の暖炉まわり、茶色い床、テレビなし) の写真
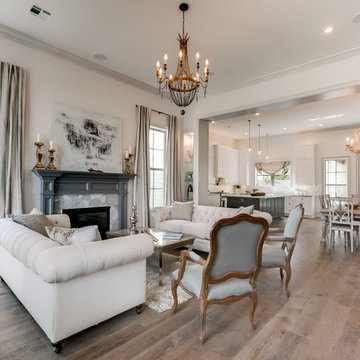
Southern Builders is a commercial and residential builder located in the New Orleans area. We have been serving Southeast Louisiana and Mississippi since 1980, building single family homes, custom homes, apartments, condos, and commercial buildings.
We believe in working close with our clients, whether as a subcontractor or a general contractor. Our success comes from building a team between the owner, the architects and the workers in the field. If your design demands that southern charm, it needs a team that will bring professional leadership and pride to your project. Southern Builders is that team. We put your interest and personal touch into the small details that bring large results.
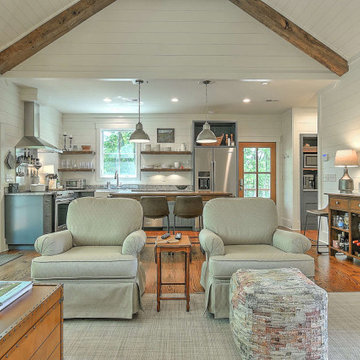
An efficiently designed fishing retreat with waterfront access on the Holston River in East Tennessee
他の地域にある小さなラスティックスタイルのおしゃれなLDK (白い壁、無垢フローリング、標準型暖炉、レンガの暖炉まわり、壁掛け型テレビ、塗装板張りの天井、塗装板張りの壁) の写真
他の地域にある小さなラスティックスタイルのおしゃれなLDK (白い壁、無垢フローリング、標準型暖炉、レンガの暖炉まわり、壁掛け型テレビ、塗装板張りの天井、塗装板張りの壁) の写真
ベージュのラスティックスタイルのLDK (白い壁) の写真
1
