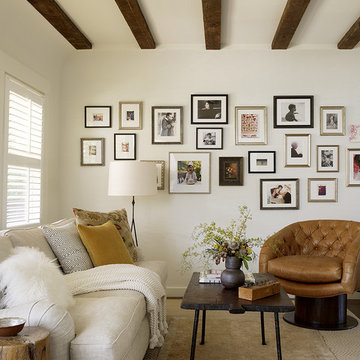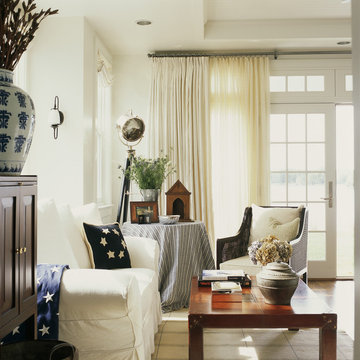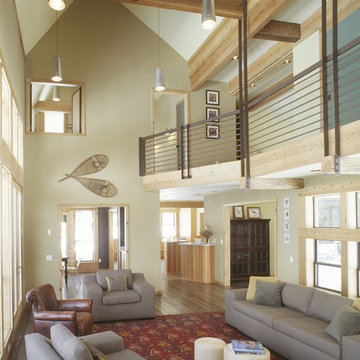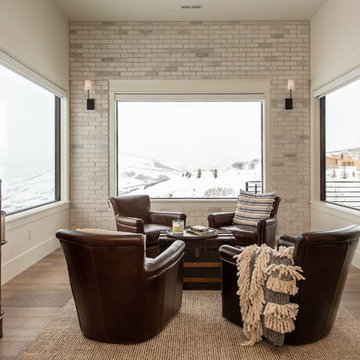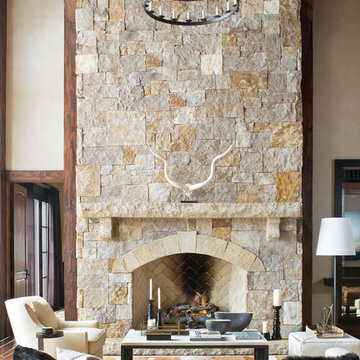ベージュの、黄色いラスティックスタイルのリビングの写真
絞り込み:
資材コスト
並び替え:今日の人気順
写真 1〜20 枚目(全 1,762 枚)
1/4
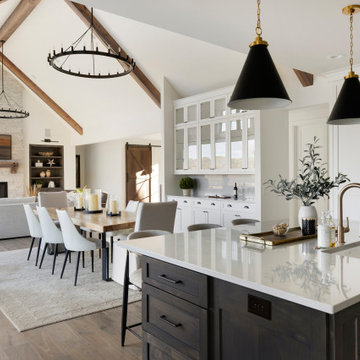
This warm and rustic home, set in the spacious Lakeview neighborhood, features incredible reclaimed wood accents from the vaulted ceiling beams connecting the great room and dining room to the wood mantel and other accents throughout.

Photo: Jim Westphalen
バーリントンにあるラスティックスタイルのおしゃれなリビング (白い壁、無垢フローリング、茶色い床、窓際ベンチ) の写真
バーリントンにあるラスティックスタイルのおしゃれなリビング (白い壁、無垢フローリング、茶色い床、窓際ベンチ) の写真

Living room looking towards kitchen with dining room on other side of double sided fireplace.
バーリントンにある中くらいなラスティックスタイルのおしゃれなリビング (黄色い壁、無垢フローリング、石材の暖炉まわり、茶色い床、両方向型暖炉、テレビなし) の写真
バーリントンにある中くらいなラスティックスタイルのおしゃれなリビング (黄色い壁、無垢フローリング、石材の暖炉まわり、茶色い床、両方向型暖炉、テレビなし) の写真
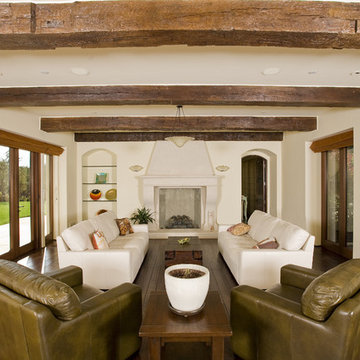
This 15,000+ square foot Tuscan beauty is located high in the hills of Los Gatos. Conrado built the main house, the guest house, and the pool and installed all of the hardscaping and landscaping. Special features include imported clay tile roofing, a round garage (to mimic an old water tank), a whole house generator, and radiant floor heat throughout.
Architect: Michael Layne & Associates
Landscape Architect: Robert Mowat Associates

ミネアポリスにあるラスティックスタイルのおしゃれなリビング (濃色無垢フローリング、標準型暖炉、石材の暖炉まわり、ベージュの壁、壁掛け型テレビ、窓際ベンチ) の写真
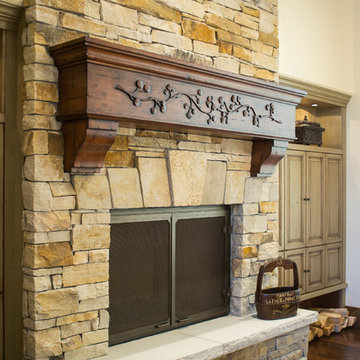
Park City Showcase of Homes 2013 by Utah Home Builder, Cameo Homes Inc., in Tuhaye, Park City, Utah. www.cameohomesinc.com
ソルトレイクシティにあるラスティックスタイルのおしゃれなリビングの写真
ソルトレイクシティにあるラスティックスタイルのおしゃれなリビングの写真
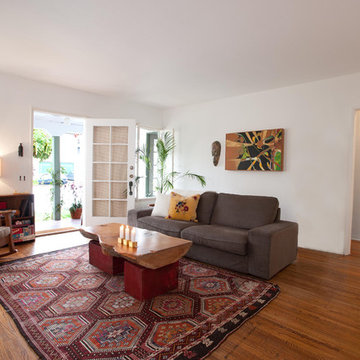
This historic Ole Hansen house needed a full renovation and although the clients are on a budget, some paint and new furniture did wonders. We’ve turned this Spanish Mediterranean house into a bright livable space with new lighting, furniture and paint. A painted grey fireplace help anchor the living room that hosts a deep grey sofa, tree truck coffee table, and turkish rug.

The living room features floor to ceiling windows with big views of the Cascades from Mt. Bachelor to Mt. Jefferson through the tops of tall pines and carved-out view corridors. The open feel is accentuated with steel I-beams supporting glulam beams, allowing the roof to float over clerestory windows on three sides.
The massive stone fireplace acts as an anchor for the floating glulam treads accessing the lower floor. A steel channel hearth, mantel, and handrail all tie in together at the bottom of the stairs with the family room fireplace. A spiral duct flue allows the fireplace to stop short of the tongue and groove ceiling creating a tension and adding to the lightness of the roof plane.

Daniela Polak und Wolf Lux
ミュンヘンにあるラスティックスタイルのおしゃれなリビング (茶色い壁、濃色無垢フローリング、横長型暖炉、石材の暖炉まわり、壁掛け型テレビ、茶色い床、グレーとブラウン) の写真
ミュンヘンにあるラスティックスタイルのおしゃれなリビング (茶色い壁、濃色無垢フローリング、横長型暖炉、石材の暖炉まわり、壁掛け型テレビ、茶色い床、グレーとブラウン) の写真
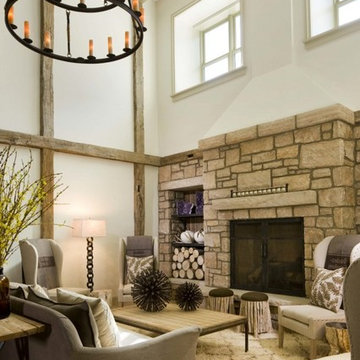
Coburn design
Photo Credit: David O. Marlow
This family room centers around the stunning stone fireplace. An iron chandelier hangs above the seating area, drawing the eye up to the exposed beams and sizable windows. Flanking the fireplace is storage for wood and decorative objects. The space provides ample seating around a beautiful rug.

Martin Herbst
他の地域にあるラグジュアリーなラスティックスタイルのおしゃれなリビング (カーペット敷き、標準型暖炉、石材の暖炉まわり) の写真
他の地域にあるラグジュアリーなラスティックスタイルのおしゃれなリビング (カーペット敷き、標準型暖炉、石材の暖炉まわり) の写真
ベージュの、黄色いラスティックスタイルのリビングの写真
1

