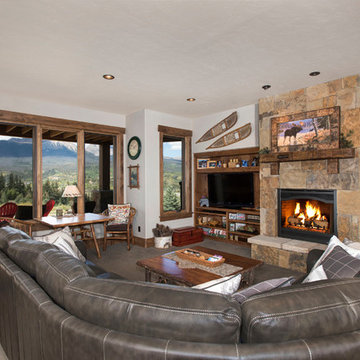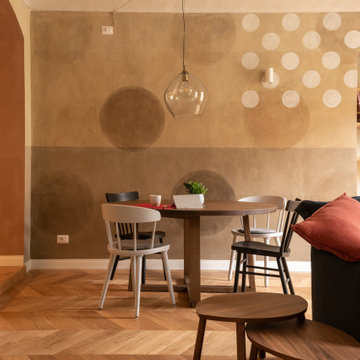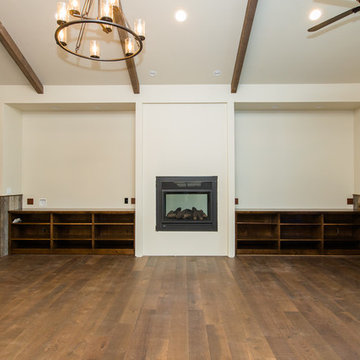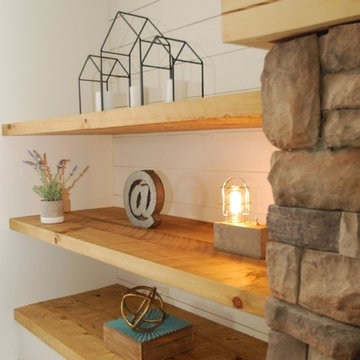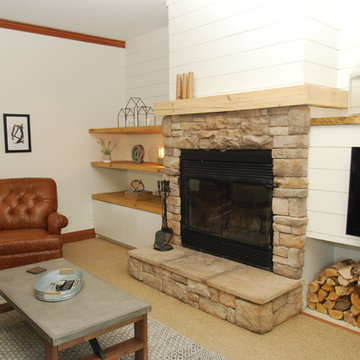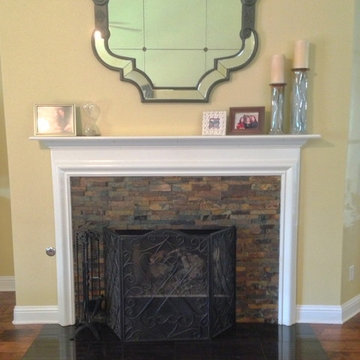ベージュの、白いラスティックスタイルのリビング (埋込式メディアウォール) の写真
絞り込み:
資材コスト
並び替え:今日の人気順
写真 1〜20 枚目(全 35 枚)
1/5
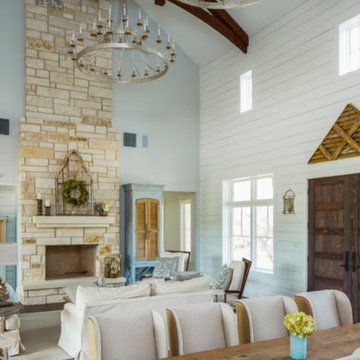
One of our favorite projects, a complete turn key ready redesign of this beautiful Dripping Springs TX home. Tricia nailed Clean meets rustic with this one! Exposed beams and rustic furniture contrast with the cool color palette. Modern rustic farmhouse complete.
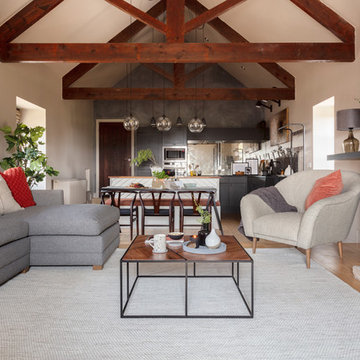
The exposed wooden beams are one of our favorite features of this property. We love how they look combined with the dark concrete feature wall and the black kitchen and the way they contrast the light natural paint on the walls.
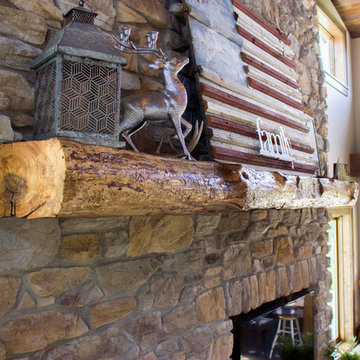
A unique hand-crafted mantle and it's decor adds interest to the far reaching fireplace stone.
---
Project by Wiles Design Group. Their Cedar Rapids-based design studio serves the entire Midwest, including Iowa City, Dubuque, Davenport, and Waterloo, as well as North Missouri and St. Louis.
For more about Wiles Design Group, see here: https://wilesdesigngroup.com/
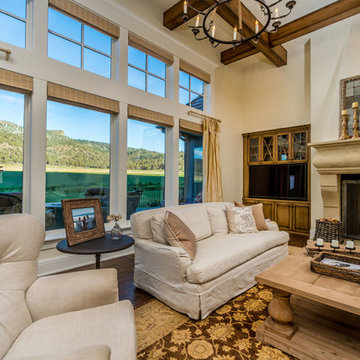
他の地域にある広いラスティックスタイルのおしゃれなリビング (ベージュの壁、濃色無垢フローリング、標準型暖炉、石材の暖炉まわり、埋込式メディアウォール、茶色い床) の写真
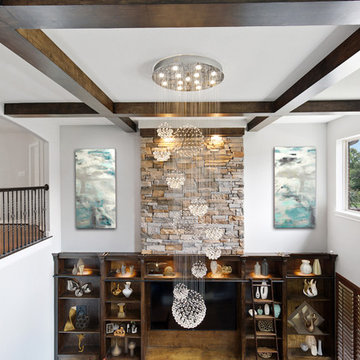
If you've ever taken a road trip that meandered through the countryside you've probably noticed that simple house sitting at the end of a dirt road. It looks cozy and has a rustic charm that reminds us of a more straightforward way of living. A warm, cozy fire on a chilly fall evening, or sitting on the farmers' porch enjoying a cold iced tea at the end of a long summer day.
Today, as more of us are beginning to appreciate the warmth of that rustic setting, one design style is rapidly growing in popularity. Known as “Modern Rustic” it provides homeowners with the warm, natural, and inviting style of that rural farmhouse, along with the clean, simple lines of modern design.
One of the characteristics of the Modern Rustic design aesthetic is that is evidenced by both the physical rooms, as well as in individual pieces of furniture within the space. The primary design components of this style are the warmth of natural materials and the texture those material provide.
Exposed wood and stone or brick are often used to add character and the appearance of warmth to the aesthetic. These are textures typically found in old hand-built country homes, as these were the building materials available at the time. Woolen objects like rugs and blankets are used as décor to add warm textures to the space. Modern Rustic also uses smooth textures, for example, counter and chairs surfaces and cabinetry. These are the textures that provide the clean and modern feel.
Shape and architecture play a significant role in the overall design environment. Natural elements like stones and wood are typically rough and asymmetrical in their natural state. A Modern Rustic design combines these natural shapes like tree branches, antlers and river stones with rectangles, spheres, and sharp angles. Think Cathedral ceilings, large prominent stairs, huge natural beams, and beautiful stone fireplaces.
I am extremely proud of this project and we finish right on time before the couple get married. Contact @jojowongdesign for next gigs. @ Houston, Texas
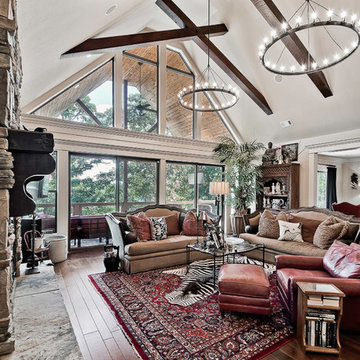
リトルロックにある高級な広いラスティックスタイルのおしゃれなLDK (ベージュの壁、濃色無垢フローリング、標準型暖炉、石材の暖炉まわり、埋込式メディアウォール、茶色い床) の写真
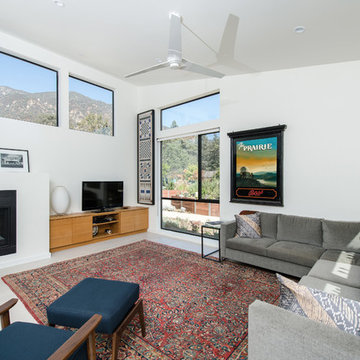
ロサンゼルスにある高級な中くらいなラスティックスタイルのおしゃれなリビング (白い壁、淡色無垢フローリング、コーナー設置型暖炉、金属の暖炉まわり、埋込式メディアウォール) の写真
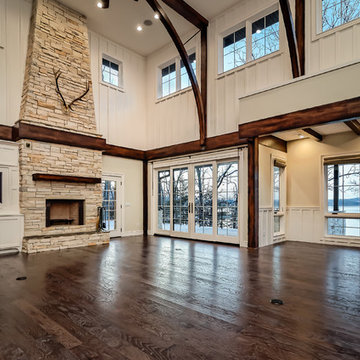
他の地域にあるラスティックスタイルのおしゃれなリビング (白い壁、濃色無垢フローリング、全タイプの暖炉、レンガの暖炉まわり、埋込式メディアウォール、茶色い床) の写真
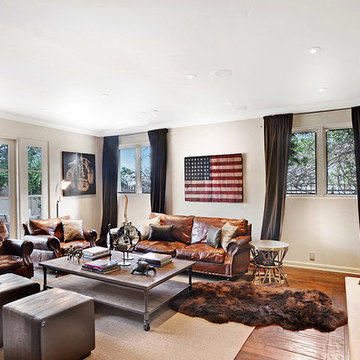
ロサンゼルスにあるラスティックスタイルのおしゃれな独立型リビング (白い壁、無垢フローリング、標準型暖炉、石材の暖炉まわり、埋込式メディアウォール) の写真
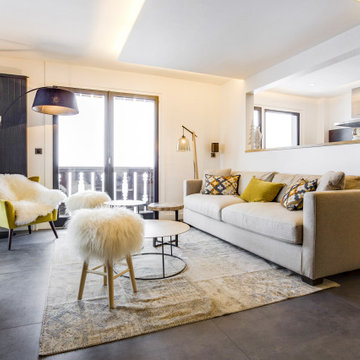
Ambiance chalet pour ce très bel appartement situé à Megève avec vue imprenable sur un panorama exceptionnel : Mont Blanc, Chaine des Aravis... et au pied des pistes ! L'emploi de matériaux à la fois classiques et tendances renforce le côté chaleureux du chalet souhaité par les propriétaires : grès façon ardoise au sol, vieux bois sur la cheminée et les têtes de lit, pour un résultat très contemporain. Le plan ouvert privilégie la relation "dedans-dehors", le revêtement de sol identique dans toutes les pièces se prolonge sur la grande terrasse. La cuisine ouvre largement sur l'espace salon et la cheminée. Cette pièce baignée de lumière pendant la journée est propice aux tête-à-tête au coin du feu dès le coucher du soleil.
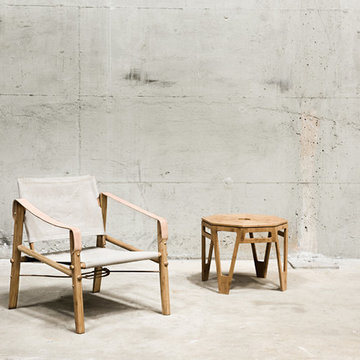
Der Safaristuhl NOMAD CHAIR ist eine Neuinterpretation des Roorkhee Chairs. Dieser wurde ursprünglich für die Offiziere der Britischen Armee entworfen, die in Indien stationiert und häufig damit konfrontiert waren, den Standort zu wechseln.
Die skandinavischen Designer Kaare Klint und Arne Norell haben sich vom Roorkhee Design inspirieren lassen und schufen mit ihrem Nachfolgermodell „Safari Chair“ einen echten Klassiker in Skandinavien.
Der Beistelltisch OCTAGON von WeDoWood vereint modernes Design und hochwertige Qualität zu einem vielfältig funktionalen Designermöbel. Als stilvoller Kaffeetisch und praktischer Couchtisch verleiht er Wohnräumen einen frischen, charmanten Touch. In modernen Schlafzimmern dient er als schicker Nachttisch und setzt für jeden Einrichtungsstil passende Akzente.
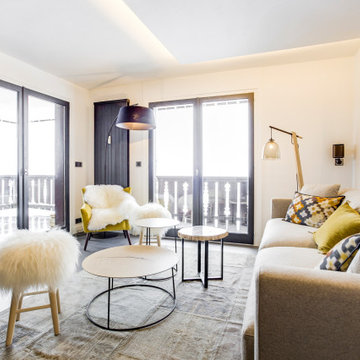
Ambiance chalet pour ce très bel appartement situé à Megève avec vue imprenable sur un panorama exceptionnel : Mont Blanc, Chaine des Aravis... et au pied des pistes ! L'emploi de matériaux à la fois classiques et tendances renforce le côté chaleureux du chalet souhaité par les propriétaires : grès façon ardoise au sol, vieux bois sur la cheminée et les têtes de lit, pour un résultat très contemporain. Le plan ouvert privilégie la relation "dedans-dehors", le revêtement de sol identique dans toutes les pièces se prolonge sur la grande terrasse. La cuisine ouvre largement sur l'espace salon et la cheminée. Cette pièce baignée de lumière pendant la journée est propice aux tête-à-tête au coin du feu dès le coucher du soleil.
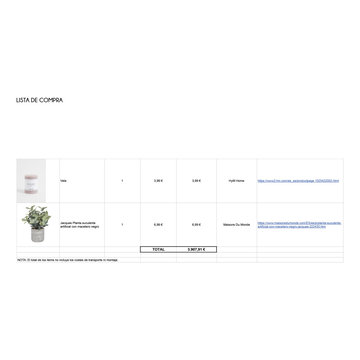
Proyecto de interiorismo para salón: distribución personalizada conservando sofa y balda para tv existente, propuesta de estilo de acuerdo a preferencias de clientes y selección de mobiliario con lista de compra
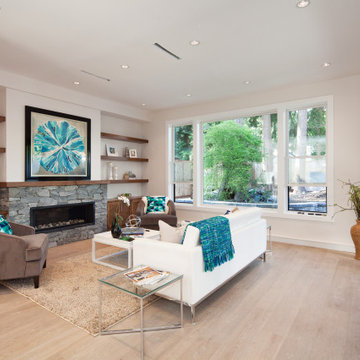
バンクーバーにあるお手頃価格の中くらいなラスティックスタイルのおしゃれなリビング (白い壁、淡色無垢フローリング、標準型暖炉、石材の暖炉まわり、埋込式メディアウォール、茶色い床) の写真
ベージュの、白いラスティックスタイルのリビング (埋込式メディアウォール) の写真
1
