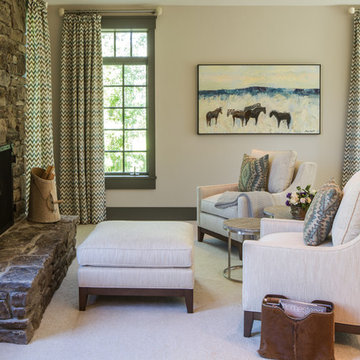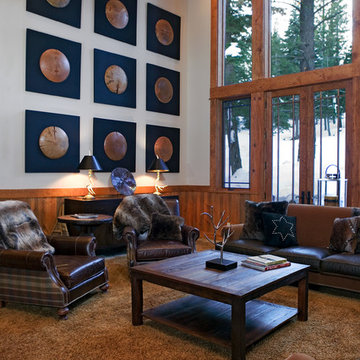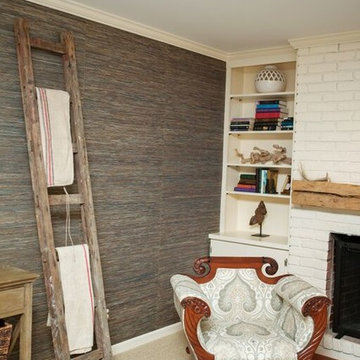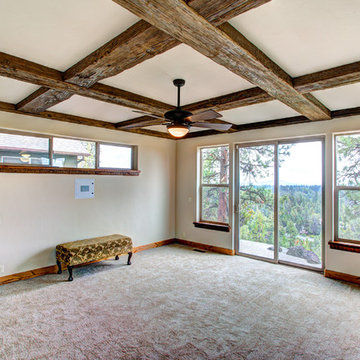ベージュの、青いラスティックスタイルのリビング (カーペット敷き) の写真
絞り込み:
資材コスト
並び替え:今日の人気順
写真 1〜20 枚目(全 31 枚)
1/5
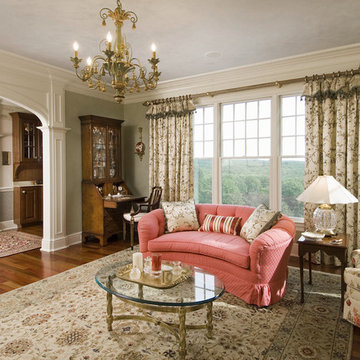
Floral pattern couches, wooden furniture and the use of light pastel color bring a sense of comfort and relaxing atmosphere to the room. For houses with tall ceiling and large windows, chandelier and long window drape makes the best enhancement to bring out the gorgeous look. Since the room is more on the pastel tone, it is best to use lighting that’s warmer, color temperature around 2700K-3000K is the best for enhancing the soft, feminine look.
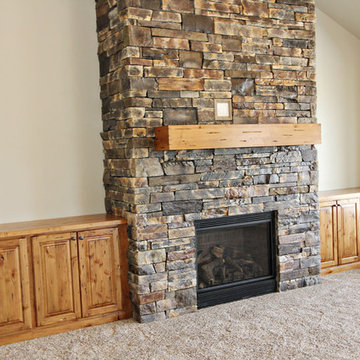
Large stone fireplace with rustic mantle done in distressed knotty alder, with custom built-ins to either side.
ボイシにある広いラスティックスタイルのおしゃれなLDK (ベージュの壁、カーペット敷き、標準型暖炉、石材の暖炉まわり) の写真
ボイシにある広いラスティックスタイルのおしゃれなLDK (ベージュの壁、カーペット敷き、標準型暖炉、石材の暖炉まわり) の写真
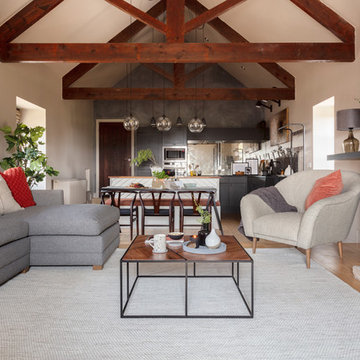
The exposed wooden beams are one of our favorite features of this property. We love how they look combined with the dark concrete feature wall and the black kitchen and the way they contrast the light natural paint on the walls.
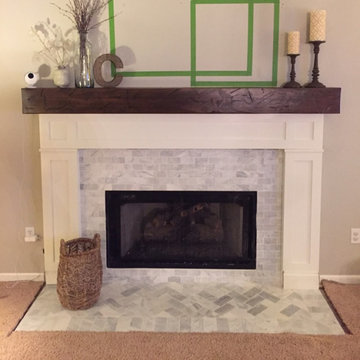
This mantel we built to fit over an existing mantel. Shipped out and installed by the home owner. Thank you for the picture!
他の地域にあるお手頃価格の中くらいなラスティックスタイルのおしゃれなLDK (ベージュの壁、カーペット敷き、標準型暖炉、タイルの暖炉まわり、ベージュの床) の写真
他の地域にあるお手頃価格の中くらいなラスティックスタイルのおしゃれなLDK (ベージュの壁、カーペット敷き、標準型暖炉、タイルの暖炉まわり、ベージュの床) の写真
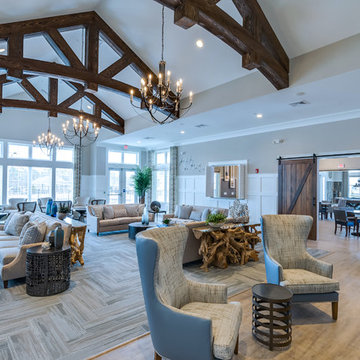
Linda McManus Images
フィラデルフィアにある巨大なラスティックスタイルのおしゃれなLDK (グレーの壁、カーペット敷き、両方向型暖炉、石材の暖炉まわり、壁掛け型テレビ、グレーの床) の写真
フィラデルフィアにある巨大なラスティックスタイルのおしゃれなLDK (グレーの壁、カーペット敷き、両方向型暖炉、石材の暖炉まわり、壁掛け型テレビ、グレーの床) の写真
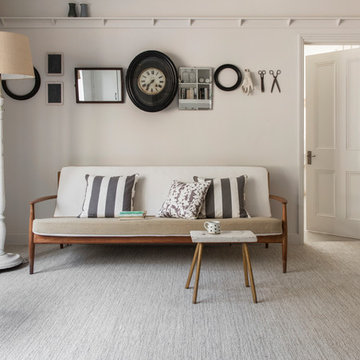
Our beautiful Barefoot Ashtanga Silk Hero 5931 complements this room perfectly. It's subtle sheen works well against the white walls and neutral furnishings giving an understated feeling of both luxury and serenity.
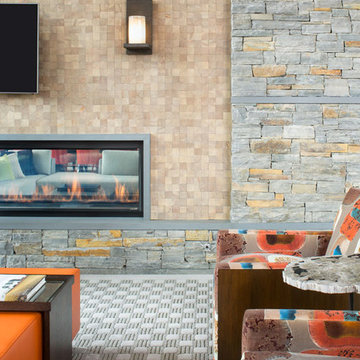
An expansive mountain contemporary home with 9,910 square feet, the home utilizes natural colors and materials, including stone, metal, glass, and wood. High ceilings throughout the home capture the sweeping views of Beaver Creek Mountain. Sustainable features include a green roof and Solar PV and Solar Thermal systems.
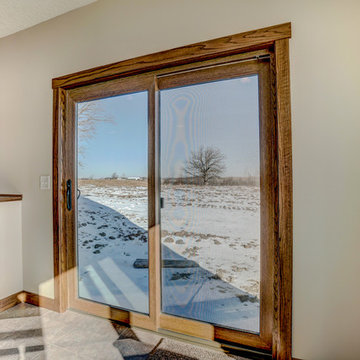
SeasonGuard Sliding Glass Door in the Walk-Out Basement
ミネアポリスにある巨大なラスティックスタイルのおしゃれなリビング (ベージュの壁、カーペット敷き、茶色い床) の写真
ミネアポリスにある巨大なラスティックスタイルのおしゃれなリビング (ベージュの壁、カーペット敷き、茶色い床) の写真
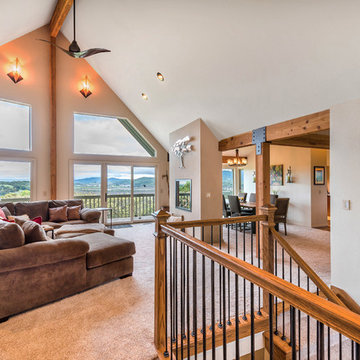
サンディエゴにある巨大なラスティックスタイルのおしゃれなLDK (ベージュの壁、カーペット敷き、両方向型暖炉、漆喰の暖炉まわり) の写真
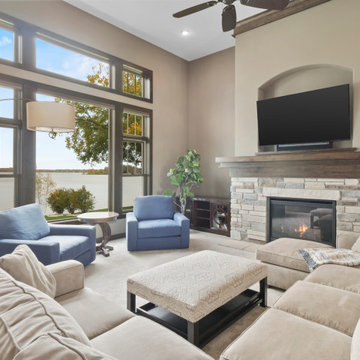
This lakeside retreat has been in the family for generations & is lovingly referred to as "the magnet" because it pulls friends and family together. When rebuilding on their family's land, our priority was to create the same feeling for generations to come.
This new build project included all interior & exterior architectural design features including lighting, flooring, tile, countertop, cabinet, appliance, hardware & plumbing fixture selections. My client opted in for an all inclusive design experience including space planning, furniture & decor specifications to create a move in ready retreat for their family to enjoy for years & years to come.
It was an honor designing this family's dream house & will leave you wanting a little slice of waterfront paradise of your own!
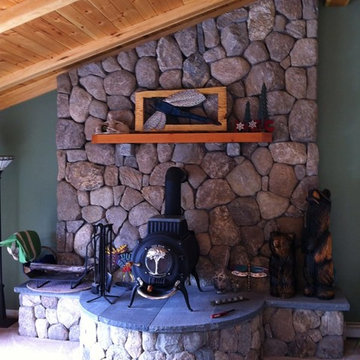
This gorgeous rustic inspired cobblestone fireplace is made Coastline natural thin stone veneer from the Quarry Mill. Coastline is a natural New England cobblestone. The pieces of natural stone veneer come in various colors, shapes and sizes. Coastline has a weathered and naturally rough texture with mainly earth tones. This thin stone veneer is a great fit on lake houses or coastal homes. Stones of this style can also be referred to as boulders or round side out stone. Coastline is unique because it is not a quarried stone by rather a natural fieldstone. Cobblestones can be used for both interior and exterior applications and are well suited for both large and small projects. For masons who are comfortable with and have experience installing cobblestones, they typically go quickly and have a medium to low installation cost.
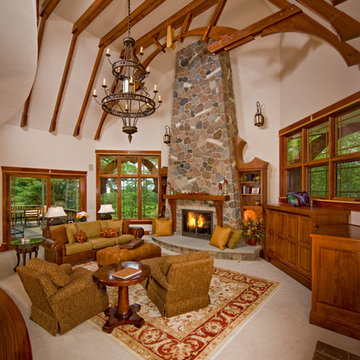
Hilliard Photographics
シカゴにある広いラスティックスタイルのおしゃれなリビング (カーペット敷き、標準型暖炉、石材の暖炉まわり、内蔵型テレビ) の写真
シカゴにある広いラスティックスタイルのおしゃれなリビング (カーペット敷き、標準型暖炉、石材の暖炉まわり、内蔵型テレビ) の写真
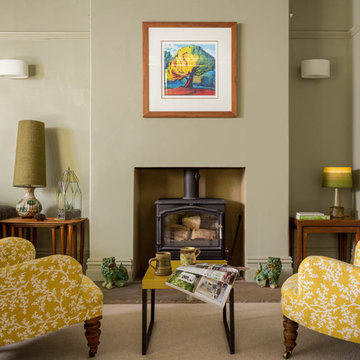
Rob Crawshaw
他の地域にある広いラスティックスタイルのおしゃれな独立型リビング (ライブラリー、緑の壁、カーペット敷き、薪ストーブ、漆喰の暖炉まわり、ベージュの床) の写真
他の地域にある広いラスティックスタイルのおしゃれな独立型リビング (ライブラリー、緑の壁、カーペット敷き、薪ストーブ、漆喰の暖炉まわり、ベージュの床) の写真
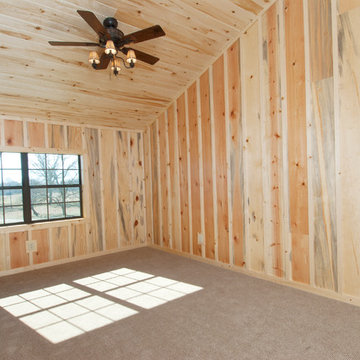
C.J. White Photography
ダラスにある高級な中くらいなラスティックスタイルのおしゃれなLDK (ライブラリー、カーペット敷き、暖炉なし、テレビなし) の写真
ダラスにある高級な中くらいなラスティックスタイルのおしゃれなLDK (ライブラリー、カーペット敷き、暖炉なし、テレビなし) の写真
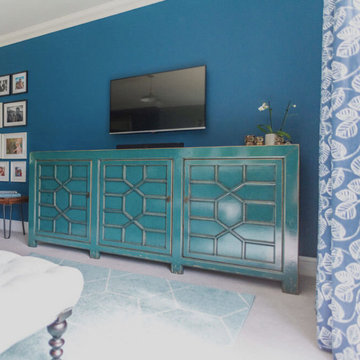
I worked on a modern family house, built on the land of an old farmhouse. It is surrounded by stunning open countryside and set within a 2.2 acre garden plot.
The house was lacking in character despite being called a 'farmhouse.' So the clients, who had recently moved in, wanted to start off by transforming their conservatory, living room and family bathroom into rooms which would show lots of personality. They like a rustic style and wanted the house to be a sanctuary - a place to relax, switch off from work and enjoy time together as a young family. A big part of the brief was to tackle the layout of their living room. It is a large, rectangular space and they needed help figuring out the best layout for the furniture, working around a central fireplace and a couple of awkwardly placed double doors.
For the design, I took inspiration from the stunning surroundings. I worked with greens and blues and natural materials to come up with a scheme that would reflect the immediate exterior and exude a soothing feel.
To tackle the living room layout I created three zones within the space, based on how the family spend time in the room. A reading area, a social space and a TV zone used the whole room to its maximum.
I created a design concept for all rooms. This consisted of the colour scheme, materials, patterns and textures which would form the basis of the scheme. A 2D floor plan was also drawn up to tackle the room layouts and help us agree what furniture was required.
At sourcing stage, I compiled a list of furniture, fixtures and accessories required to realise the design vision. I sourced everything, from the furniture, new carpet for the living room, lighting, bespoke blinds and curtains, new radiators, down to the cushions, rugs and a few small accessories. I designed bespoke shelving units for the living room and created 3D CAD visuals for each room to help my clients to visualise the spaces.
I provided shopping lists of items and samples of all finishes. I passed on a number of trade discounts for some of the bigger pieces of furniture and the bathroom items, including 15% off the sofas.
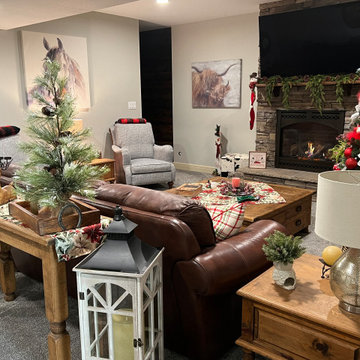
カンザスシティにあるラスティックスタイルのおしゃれなリビングのホームバー (グレーの壁、カーペット敷き、標準型暖炉、積石の暖炉まわり、グレーの床) の写真
ベージュの、青いラスティックスタイルのリビング (カーペット敷き) の写真
1
