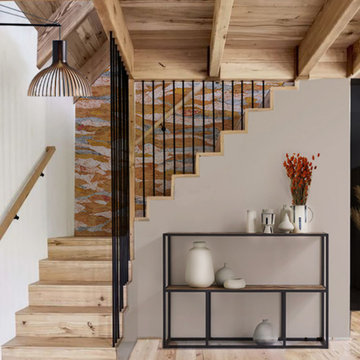高級なラスティックスタイルのリビング (ベージュの床、グレーの壁) の写真
絞り込み:
資材コスト
並び替え:今日の人気順
写真 1〜19 枚目(全 19 枚)
1/5
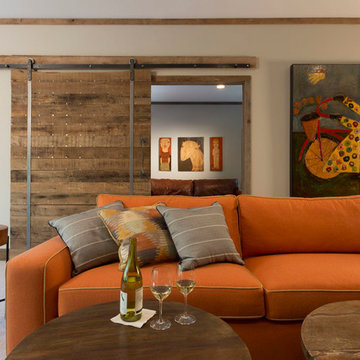
Embracing the notion of commissioning artists and hiring a General Contractor in a single stroke, the new owners of this Grove Park condo hired WSM Craft to create a space to showcase their collection of contemporary folk art. The entire home is trimmed in repurposed wood from the WNC Livestock Market, which continues to become headboards, custom cabinetry, mosaic wall installations, and the mantle for the massive stone fireplace. The sliding barn door is outfitted with hand forged ironwork, and faux finish painting adorns walls, doors, and cabinetry and furnishings, creating a seamless unity between the built space and the décor.
Michael Oppenheim Photography
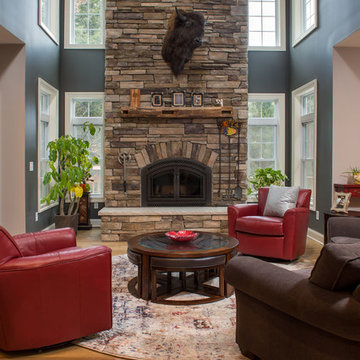
ボストンにある高級な中くらいなラスティックスタイルのおしゃれな応接間 (グレーの壁、淡色無垢フローリング、標準型暖炉、石材の暖炉まわり、テレビなし、ベージュの床) の写真
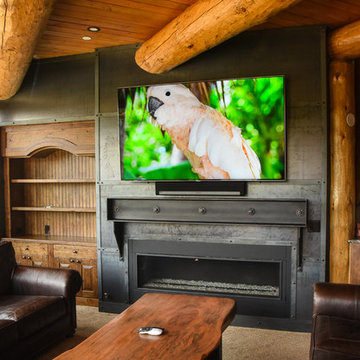
Amy Marie Imagery LLC
デンバーにある高級な中くらいなラスティックスタイルのおしゃれなリビング (標準型暖炉、金属の暖炉まわり、グレーの壁、カーペット敷き、壁掛け型テレビ、ベージュの床) の写真
デンバーにある高級な中くらいなラスティックスタイルのおしゃれなリビング (標準型暖炉、金属の暖炉まわり、グレーの壁、カーペット敷き、壁掛け型テレビ、ベージュの床) の写真
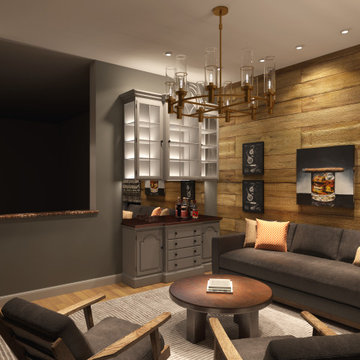
For this house we have created a whiskey room in a spare corner of the living room. We focused our attention on the emotions and flavours of whiskey. By using materials like oak, leather and wool we gave a natural mood to this lounge room.
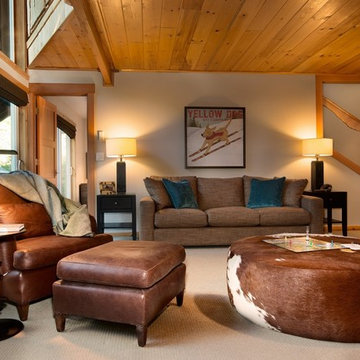
Cooper Carras Photography
Livingroom with lots of warmth from wool carpet to cowhide round ottoman. Wood clad ceiling and dark wood tables, with metal lamps.
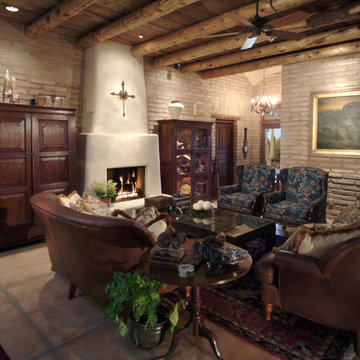
フェニックスにある高級な中くらいなラスティックスタイルのおしゃれなリビング (コンクリートの床、グレーの壁、標準型暖炉、コンクリートの暖炉まわり、テレビなし、ベージュの床) の写真
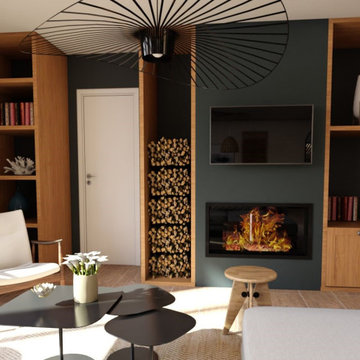
Espace salon avec création d'un meuble sur-mesure avec plaques ignifugées mélangeant le bois et gris anthracite et le blanc cassé.
Ambiance cocooning et chaleureuse
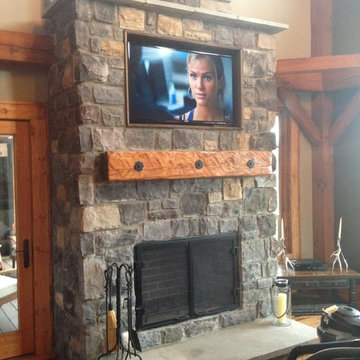
タンパにある高級な中くらいなラスティックスタイルのおしゃれなリビング (グレーの壁、カーペット敷き、暖炉なし、石材の暖炉まわり、テレビなし、ベージュの床) の写真
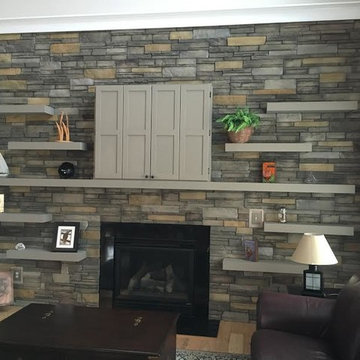
Full service residential and light commercial building, remodeling and design contractor
MJH Construction is committed to providing our customers with exceptional customer service, sound design, extreme craftsmanship, and the highest quality products to complete their projects and exceed expectations.
Owner and Founder, Michael J. Harkowa is a graduate of New York Institute of Technology with a Bachelor of Science Degree in Architecture. He has over 25 years of experience in the construction industry and has been a licensed contractor since 1989. He established MJH Construction in 1993 in Brentwood, NY, providing customers with remodeling and design services. In 1997, Mike moved to Maryland to pursue new opportunities in the remodeling and new construction markets as a founding member of Needwood Construction, LLC. He held the position of Senior Member/Partner of Needwood Construction, LLC for 15 years, as well as Vice President and later, President of Needwood Homes, Inc. for 9 years. In 2012, Mike re-established MJH Construction, LLC; providing building, remodeling & design services.
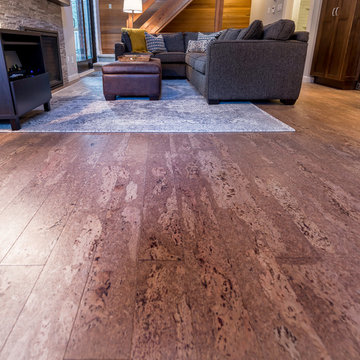
This spacious living room provides an open concept with the dining room and kitchen. It features a gas fireplace and sliding glass doors out onto the deck.
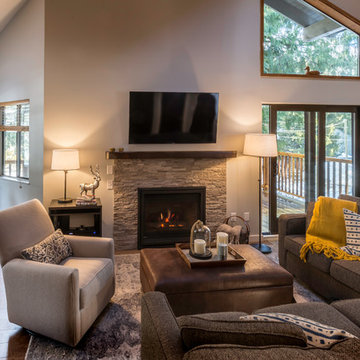
This spacious living room provides an open concept with the dining room and kitchen. It features a gas fireplace and sliding glass doors out onto the deck.
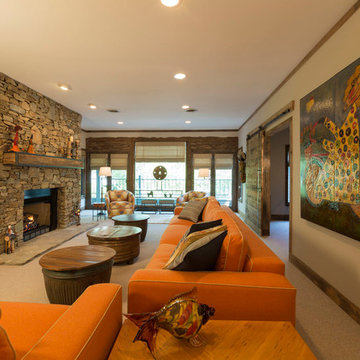
Embracing the notion of commissioning artists and hiring a General Contractor in a single stroke, the new owners of this Grove Park condo hired WSM Craft to create a space to showcase their collection of contemporary folk art. The entire home is trimmed in repurposed wood from the WNC Livestock Market, which continues to become headboards, custom cabinetry, mosaic wall installations, and the mantle for the massive stone fireplace. The sliding barn door is outfitted with hand forged ironwork, and faux finish painting adorns walls, doors, and cabinetry and furnishings, creating a seamless unity between the built space and the décor.
Michael Oppenheim Photography
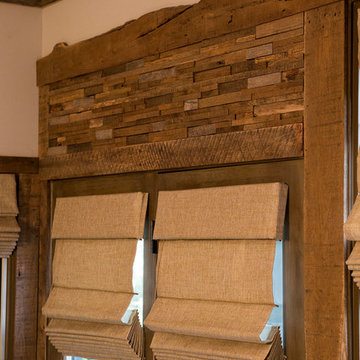
Embracing the notion of commissioning artists and hiring a General Contractor in a single stroke, the new owners of this Grove Park condo hired WSM Craft to create a space to showcase their collection of contemporary folk art. The entire home is trimmed in repurposed wood from the WNC Livestock Market, which continues to become headboards, custom cabinetry, mosaic wall installations, and the mantle for the massive stone fireplace. The sliding barn door is outfitted with hand forged ironwork, and faux finish painting adorns walls, doors, and cabinetry and furnishings, creating a seamless unity between the built space and the décor.
Michael Oppenheim Photography
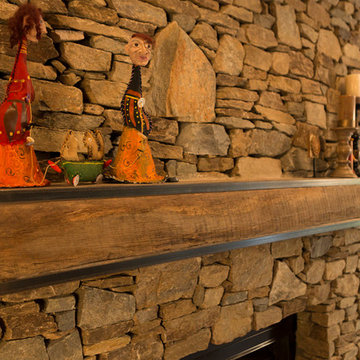
Embracing the notion of commissioning artists and hiring a General Contractor in a single stroke, the new owners of this Grove Park condo hired WSM Craft to create a space to showcase their collection of contemporary folk art. The entire home is trimmed in repurposed wood from the WNC Livestock Market, which continues to become headboards, custom cabinetry, mosaic wall installations, and the mantle for the massive stone fireplace. The sliding barn door is outfitted with hand forged ironwork, and faux finish painting adorns walls, doors, and cabinetry and furnishings, creating a seamless unity between the built space and the décor.
Michael Oppenheim Photography
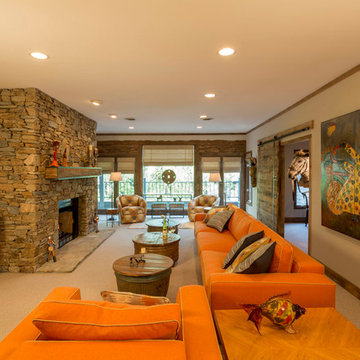
Embracing the notion of commissioning artists and hiring a General Contractor in a single stroke, the new owners of this Grove Park condo hired WSM Craft to create a space to showcase their collection of contemporary folk art. The entire home is trimmed in repurposed wood from the WNC Livestock Market, which continues to become headboards, custom cabinetry, mosaic wall installations, and the mantle for the massive stone fireplace. The sliding barn door is outfitted with hand forged ironwork, and faux finish painting adorns walls, doors, and cabinetry and furnishings, creating a seamless unity between the built space and the décor.
Michael Oppenheim Photography
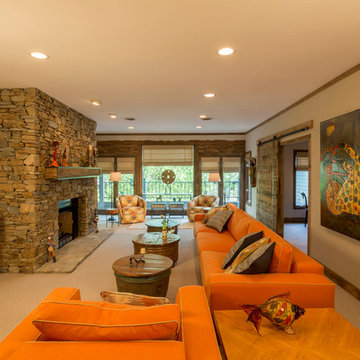
Embracing the notion of commissioning artists and hiring a General Contractor in a single stroke, the new owners of this Grove Park condo hired WSM Craft to create a space to showcase their collection of contemporary folk art. The entire home is trimmed in repurposed wood from the WNC Livestock Market, which continues to become headboards, custom cabinetry, mosaic wall installations, and the mantle for the massive stone fireplace. The sliding barn door is outfitted with hand forged ironwork, and faux finish painting adorns walls, doors, and cabinetry and furnishings, creating a seamless unity between the built space and the décor.
Michael Oppenheim Photography
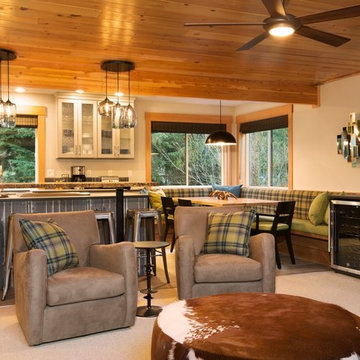
Cooper Carras Photography
Livingroom with lots of warmth from wool carpet to cowhide round ottoman. Wood clad ceiling and dark wood tables, with metal lamps. Kitchen island with refurbished metal siding. Live edge bar top and dining table top. Banquet seating for dining area. Grey kitchen cabinets with rain glass door panels.
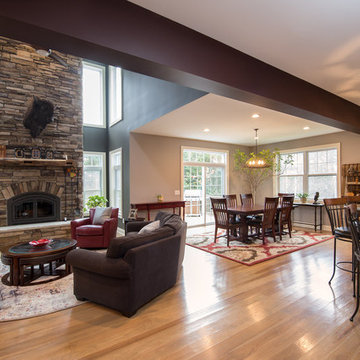
ボストンにある高級な中くらいなラスティックスタイルのおしゃれなリビング (グレーの壁、淡色無垢フローリング、標準型暖炉、石材の暖炉まわり、テレビなし、ベージュの床) の写真
高級なラスティックスタイルのリビング (ベージュの床、グレーの壁) の写真
1
