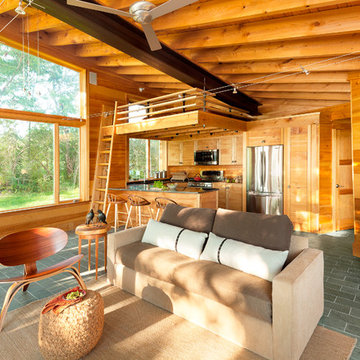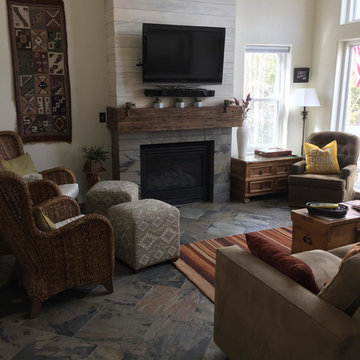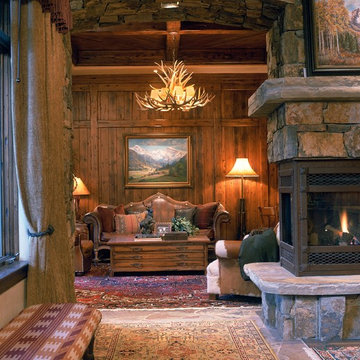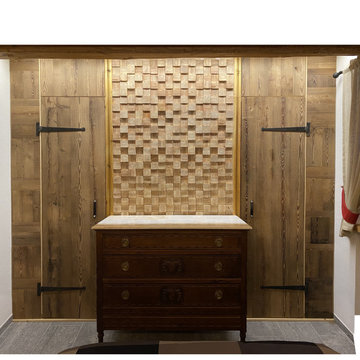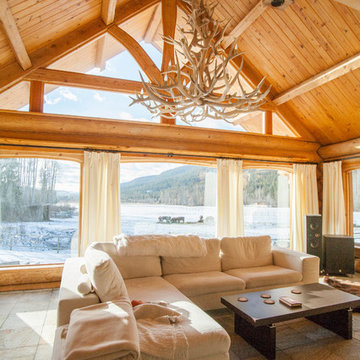リビング
絞り込み:
資材コスト
並び替え:今日の人気順
写真 1〜20 枚目(全 61 枚)
1/5

Pièce principale de ce chalet de plus de 200 m2 situé à Megève. La pièce se compose de trois parties : un coin salon avec canapé en cuir et télévision, un espace salle à manger avec une table en pierre naturelle et une cuisine ouverte noire.

All Cedar Log Cabin the beautiful pines of AZ
Photos by Mark Boisclair
フェニックスにある高級な広いラスティックスタイルのおしゃれなLDK (スレートの床、標準型暖炉、石材の暖炉まわり、茶色い壁、壁掛け型テレビ、グレーの床) の写真
フェニックスにある高級な広いラスティックスタイルのおしゃれなLDK (スレートの床、標準型暖炉、石材の暖炉まわり、茶色い壁、壁掛け型テレビ、グレーの床) の写真

This residence was designed to be a rural weekend getaway for a city couple and their children. The idea of ‘The Barn’ was embraced, as the building was intended to be an escape for the family to go and enjoy their horses. The ground floor plan has the ability to completely open up and engage with the sprawling lawn and grounds of the property. This also enables cross ventilation, and the ability of the family’s young children and their friends to run in and out of the building as they please. Cathedral-like ceilings and windows open up to frame views to the paddocks and bushland below.
As a weekend getaway and when other families come to stay, the bunkroom upstairs is generous enough for multiple children. The rooms upstairs also have skylights to watch the clouds go past during the day, and the stars by night. Australian hardwood has been used extensively both internally and externally, to reference the rural setting.

A sense of craft, texture and color mark this living room. Charred cedar surrounds the blackened steel fireplace. Together they anchor the living room which otherwise is open to the views beyond.

This project was to furnish a rental property for a family from Zürich to use as a weekend and ski holiday home. They did not want the traditional kitsch chalet look and we opted for modern shapes in natural textured materials with a calm colour palette. It was important to buy furniture that could be reused in future rentals.
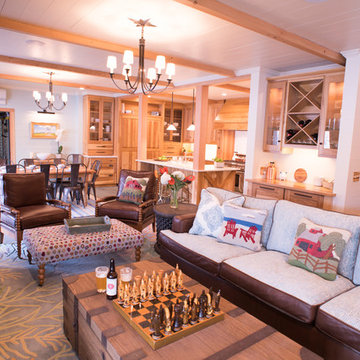
CR Laine furniture and Visual Comfort Lighting from The Home Shop. Photo by Caleb Kenna
バーリントンにある高級なラスティックスタイルのおしゃれなリビング (白い壁、スレートの床、石材の暖炉まわり、緑の床) の写真
バーリントンにある高級なラスティックスタイルのおしゃれなリビング (白い壁、スレートの床、石材の暖炉まわり、緑の床) の写真
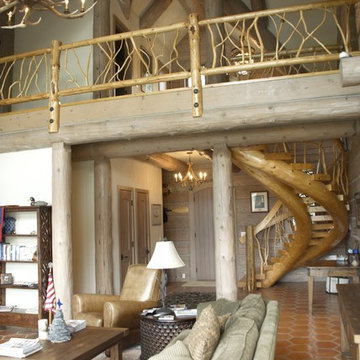
Hand hewn dovetail Appalachian style log home.
他の地域にある高級な広いラスティックスタイルのおしゃれなリビング (テラコッタタイルの床、暖炉なし、テレビなし、マルチカラーの壁) の写真
他の地域にある高級な広いラスティックスタイルのおしゃれなリビング (テラコッタタイルの床、暖炉なし、テレビなし、マルチカラーの壁) の写真
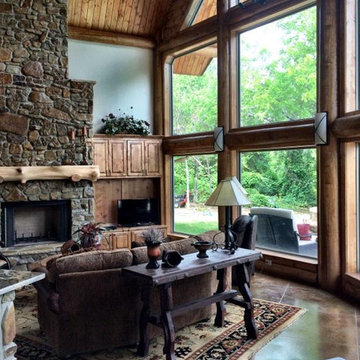
This beautiful, rustic home got their windows done by Wonderful Windows and Siding with Burris windows, which feature weather resistant hardware and superior craftsmanship.The living room has a stone fireplace with a wooden log accent across. The western decor ties this home together beautifully!
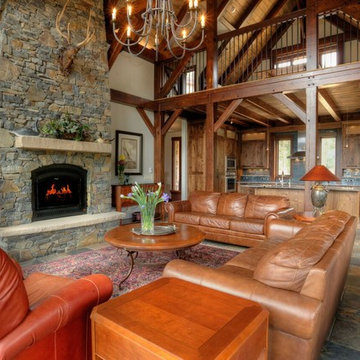
Woodhouse The Timber Frame Company custom Post & Bean Mortise and Tenon Home. 4 bedroom, 4.5 bath with covered decks, main floor master, lock-off caretaker unit over 2-car garage. Expansive views of Keystone Ski Area, Dillon Reservoir, and the Ten-Mile Range.
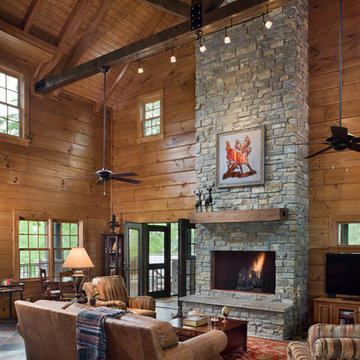
The great room of this Honest Abe Log Home, featuring two stories of logs and a cathedral roof with exposed beams. Photo Credit: Roger Wade Studio
ナッシュビルにある高級な広いラスティックスタイルのおしゃれなリビング (茶色い壁、スレートの床、石材の暖炉まわり、コーナー型テレビ) の写真
ナッシュビルにある高級な広いラスティックスタイルのおしゃれなリビング (茶色い壁、スレートの床、石材の暖炉まわり、コーナー型テレビ) の写真
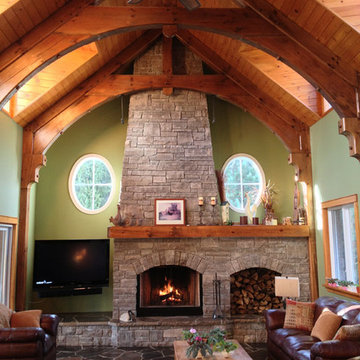
トロントにある高級な広いラスティックスタイルのおしゃれなリビング (緑の壁、スレートの床、標準型暖炉、石材の暖炉まわり、壁掛け型テレビ、マルチカラーの床) の写真
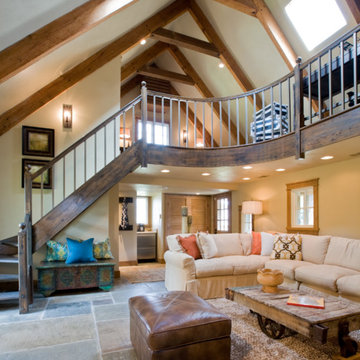
Photographer: Geoffrey Hodgdon
ワシントンD.C.にある高級な広いラスティックスタイルのおしゃれなリビング (ベージュの壁、スレートの床、暖炉なし、テレビなし、グレーの床) の写真
ワシントンD.C.にある高級な広いラスティックスタイルのおしゃれなリビング (ベージュの壁、スレートの床、暖炉なし、テレビなし、グレーの床) の写真
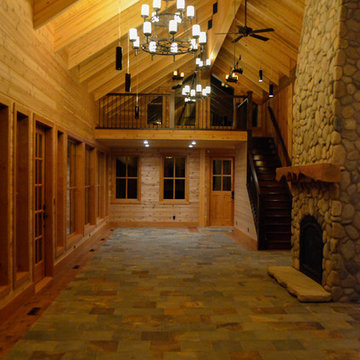
M Layden
This is a view back from the kitchen area of the length of the main room.
カルガリーにある高級な広いラスティックスタイルのおしゃれなLDK (スレートの床、標準型暖炉、石材の暖炉まわり、マルチカラーの床) の写真
カルガリーにある高級な広いラスティックスタイルのおしゃれなLDK (スレートの床、標準型暖炉、石材の暖炉まわり、マルチカラーの床) の写真
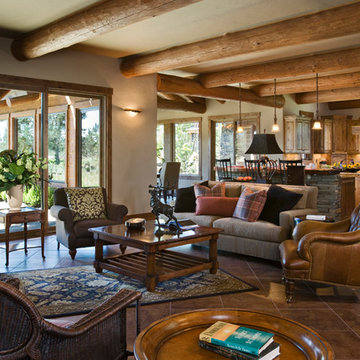
This rustic retreat in central Oregon is loaded with modern amenities.
Timber frame and log houses often conjure notions of remote rustic outposts located in solitary surroundings of open grasslands or mature woodlands. When the owner approached MossCreek to design a timber-framed log home on a less than one acre site in an upscale Oregon golf community, the principle of the firm, Allen Halcomb, was intrigued. Bend, OR, on the eastern side of the Cascades Mountains, has an arid desert climate, creating an ideal environment for a Tuscan influenced exterior.
Photo: Roger Wade
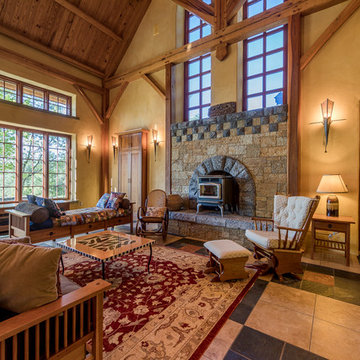
他の地域にある高級な中くらいなラスティックスタイルのおしゃれなリビング (薪ストーブ、石材の暖炉まわり、黄色い壁、スレートの床、テレビなし、マルチカラーの床) の写真
1
