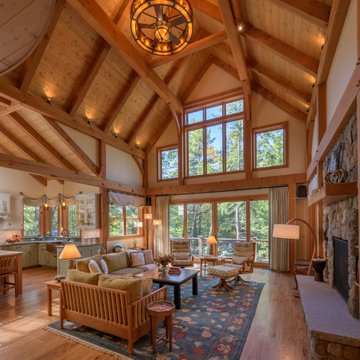ラグジュアリーな木目調のラスティックスタイルのリビング (無垢フローリング、クッションフロア) の写真
絞り込み:
資材コスト
並び替え:今日の人気順
写真 1〜20 枚目(全 40 枚)

Mountain home near Durango, Colorado. Mimics mining aesthetic. Great room includes custom truss collar ties, hard wood flooring, and a full height fireplace with wooden mantle and raised hearth.
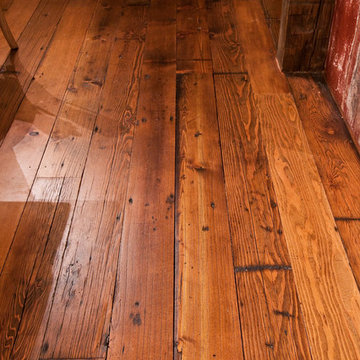
Custom flooring planed out of 1x6 barn siding.
Trent Bona Photography
デンバーにあるラグジュアリーな小さなラスティックスタイルのおしゃれなリビング (黄色い壁、無垢フローリング) の写真
デンバーにあるラグジュアリーな小さなラスティックスタイルのおしゃれなリビング (黄色い壁、無垢フローリング) の写真

This covered deck space features a fireplace, heaters and operable glass to allow the homeowners to customize their experience depending on the weather.
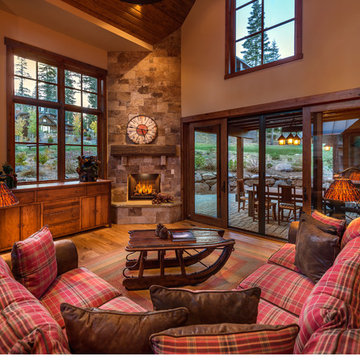
© Vance Fox Photography
サクラメントにあるラグジュアリーなラスティックスタイルのおしゃれなリビング (ベージュの壁、無垢フローリング、コーナー設置型暖炉、石材の暖炉まわり) の写真
サクラメントにあるラグジュアリーなラスティックスタイルのおしゃれなリビング (ベージュの壁、無垢フローリング、コーナー設置型暖炉、石材の暖炉まわり) の写真
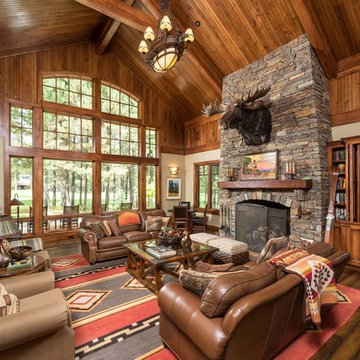
Ross Chandler
他の地域にあるラグジュアリーな広いラスティックスタイルのおしゃれなLDK (石材の暖炉まわり、ベージュの壁、無垢フローリング、標準型暖炉、埋込式メディアウォール) の写真
他の地域にあるラグジュアリーな広いラスティックスタイルのおしゃれなLDK (石材の暖炉まわり、ベージュの壁、無垢フローリング、標準型暖炉、埋込式メディアウォール) の写真
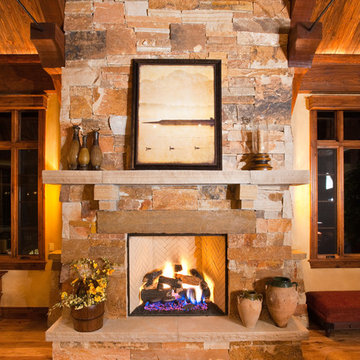
A stone-surrounded fireplace that acts as a focal point in this living room. The vases, jars, candle with holder, and painting in this fireplace add decor and beauty, while its warm tone makes it welcoming and comfy. A cozy place to spend a cold night in a valley.
Built by ULFBUILT - General contractor of custom homes in Vail and Beaver Creek. Contact us to learn more.
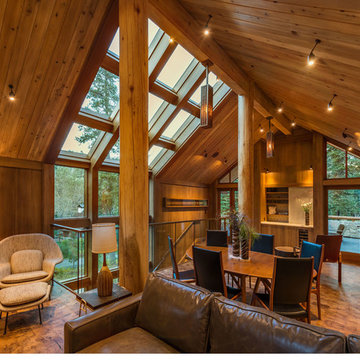
Architect + Interior Design: Olson-Olson Architects,
Construction: Bruce Olson Construction,
Photography: Vance Fox
サクラメントにあるラグジュアリーな中くらいなラスティックスタイルのおしゃれなリビング (茶色い壁、無垢フローリング、標準型暖炉、石材の暖炉まわり、内蔵型テレビ) の写真
サクラメントにあるラグジュアリーな中くらいなラスティックスタイルのおしゃれなリビング (茶色い壁、無垢フローリング、標準型暖炉、石材の暖炉まわり、内蔵型テレビ) の写真
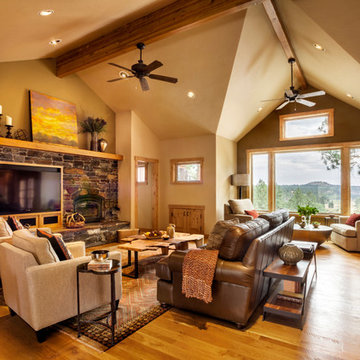
For this rustic interior design project our Principal Designer, Lori Brock, created a calming retreat for her clients by choosing structured and comfortable furnishings the home. Featured are custom dining and coffee tables, back patio furnishings, paint, accessories, and more. This rustic and traditional feel brings comfort to the homes space.
Photos by Blackstone Edge.
(This interior design project was designed by Lori before she worked for Affinity Home & Design and Affinity was not the General Contractor)
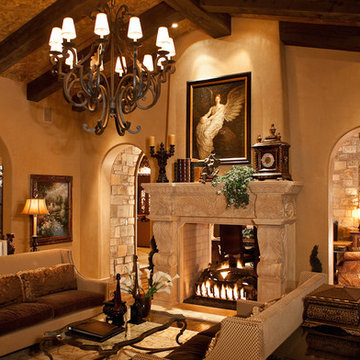
In love with traditional formal living room with a custom cast stone fireplace, chandelier, and wooden beams.
フェニックスにあるラグジュアリーな巨大なラスティックスタイルのおしゃれなリビング (ベージュの壁、無垢フローリング、両方向型暖炉、石材の暖炉まわり) の写真
フェニックスにあるラグジュアリーな巨大なラスティックスタイルのおしゃれなリビング (ベージュの壁、無垢フローリング、両方向型暖炉、石材の暖炉まわり) の写真
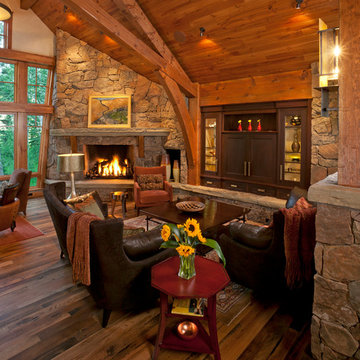
The expansive living room was broken up into three sections. One is a grouping of 3 chairs with an ottoman that are facing the view out of the two story windows. The second is the cozy television grouping that is focused around the custom television cabinet with lighted glass storage cabinets on either side. The third area that you can't see in this photo is a round game table so that the family can all congregate in the room and do a variety of activities from looking at the view or reading a book in front of the windows, playing games at the table or watching television in the sofa grouping. The fireplace that was designed on an angle can be viewed from all three furniture groupings.
Interior Design: Lynne Barton Bier
Architect: Joe Patrick Robbins, AIA
Photographer: Tim Murphy
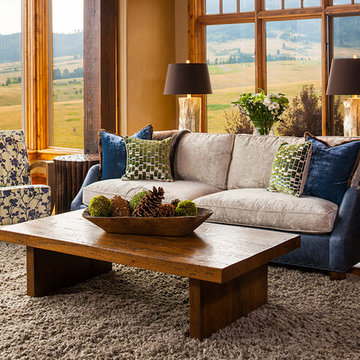
Karl Neumann Photography
他の地域にあるラグジュアリーな巨大なラスティックスタイルのおしゃれなLDK (無垢フローリング) の写真
他の地域にあるラグジュアリーな巨大なラスティックスタイルのおしゃれなLDK (無垢フローリング) の写真
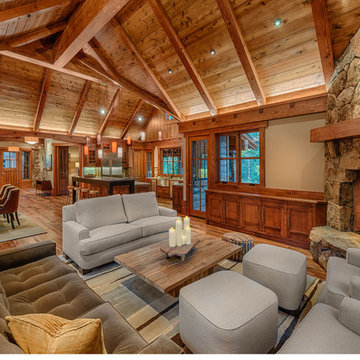
MATERIALS/FLOOR: Hardwood/ WALLS: Knotty Pine and smooth wall/ LIGHTS: Pendant light and Can lights/ CEILING: Knotty Pine/ TRIM: Window casing, base board, and crown molding/
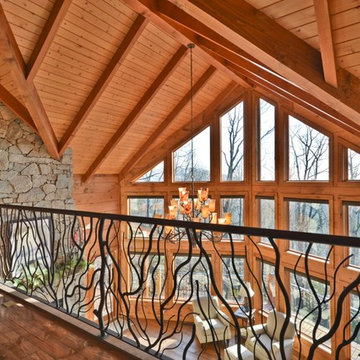
Mike Maloney
他の地域にあるラグジュアリーな広いラスティックスタイルのおしゃれなリビング (無垢フローリング、茶色い壁、標準型暖炉、石材の暖炉まわり、テレビなし、茶色い床) の写真
他の地域にあるラグジュアリーな広いラスティックスタイルのおしゃれなリビング (無垢フローリング、茶色い壁、標準型暖炉、石材の暖炉まわり、テレビなし、茶色い床) の写真
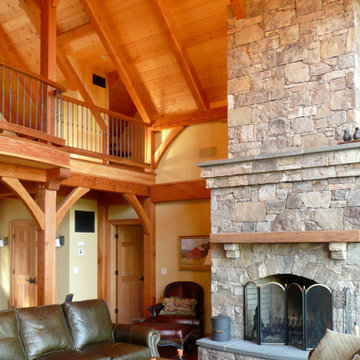
Sitting atop a mountain, this Timberpeg timber frame vacation retreat offers rustic elegance with shingle-sided splendor, warm rich colors and textures, and natural quality materials.
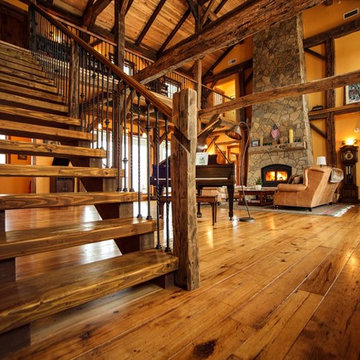
Residence near Boulder, CO. Designed about a 200 year old timber frame structure, dismantled and relocated from an old Pennsylvania barn. Most materials within the home are reclaimed or recycled. Rustic great room with full height fire place and wood trusses.
Photo Credits: Dale Smith/James Moro
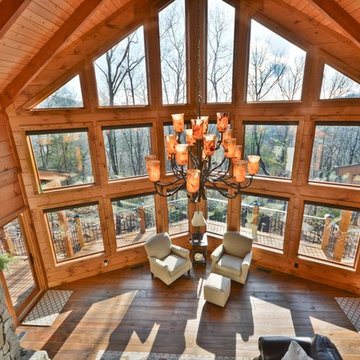
Mike Maloney
他の地域にあるラグジュアリーな広いラスティックスタイルのおしゃれなリビング (茶色い壁、無垢フローリング、標準型暖炉、石材の暖炉まわり、テレビなし、茶色い床) の写真
他の地域にあるラグジュアリーな広いラスティックスタイルのおしゃれなリビング (茶色い壁、無垢フローリング、標準型暖炉、石材の暖炉まわり、テレビなし、茶色い床) の写真
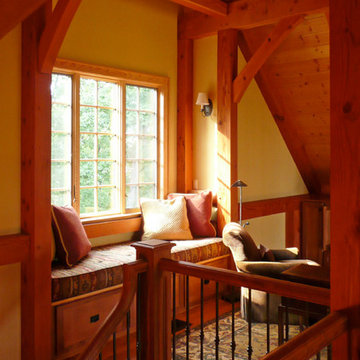
Sitting atop a mountain, this Timberpeg timber frame vacation retreat offers rustic elegance with shingle-sided splendor, warm rich colors and textures, and natural quality materials.
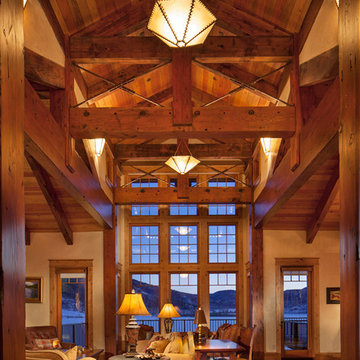
This elegant mountain rustic home that was designed by
Joe Patrick Robbins, AIA takes advantage of the spectacular views over Lake Catamount. Each detail was carefully thought through to create a home that flows from room to room and maintains a feeling of coziness in spite its size.
David Patterson - photographer
ラグジュアリーな木目調のラスティックスタイルのリビング (無垢フローリング、クッションフロア) の写真
1

