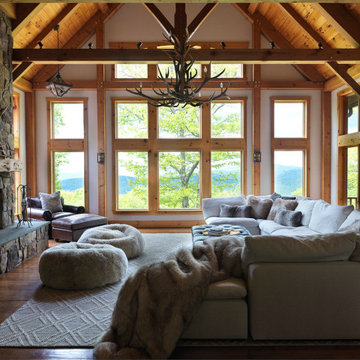ラグジュアリーなベージュの、黒いラスティックスタイルのリビング (茶色い床、マルチカラーの床) の写真
並び替え:今日の人気順
写真 1〜20 枚目(全 41 枚)
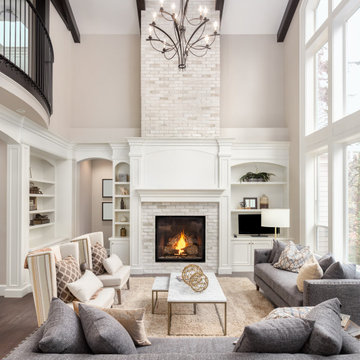
ロンドンにあるラグジュアリーな広いラスティックスタイルのおしゃれなリビング (ベージュの壁、無垢フローリング、標準型暖炉、レンガの暖炉まわり、テレビなし、茶色い床、表し梁、グレーとブラウン) の写真
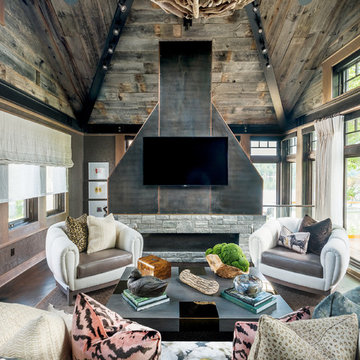
Elizabeth Pedinotti Haynes
ラグジュアリーなラスティックスタイルのおしゃれなリビング (茶色い壁、濃色無垢フローリング、横長型暖炉、金属の暖炉まわり、壁掛け型テレビ、茶色い床) の写真
ラグジュアリーなラスティックスタイルのおしゃれなリビング (茶色い壁、濃色無垢フローリング、横長型暖炉、金属の暖炉まわり、壁掛け型テレビ、茶色い床) の写真

Family Room and open concept Kitchen
他の地域にあるラグジュアリーな広いラスティックスタイルのおしゃれなLDK (緑の壁、無垢フローリング、薪ストーブ、茶色い床、三角天井) の写真
他の地域にあるラグジュアリーな広いラスティックスタイルのおしゃれなLDK (緑の壁、無垢フローリング、薪ストーブ、茶色い床、三角天井) の写真

This rural cottage in Northumberland was in need of a total overhaul, and thats exactly what it got! Ceilings removed, beams brought to life, stone exposed, log burner added, feature walls made, floors replaced, extensions built......you name it, we did it!
What a result! This is a modern contemporary space with all the rustic charm you'd expect from a rural holiday let in the beautiful Northumberland countryside. Book In now here: https://www.bridgecottagenorthumberland.co.uk/?fbclid=IwAR1tpc6VorzrLsGJtAV8fEjlh58UcsMXMGVIy1WcwFUtT0MYNJLPnzTMq0w
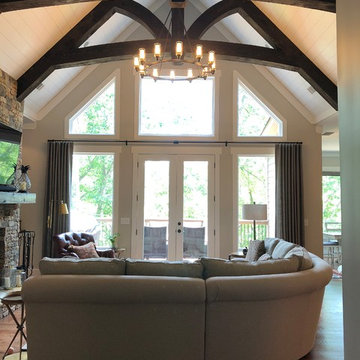
As you enter the house you see this stunning living room with rustic beams and the large, beautiful chandelier. The wall of windows and the french doors invite you to look out to the nature. We did not want to compete with these two major focal points and chose to just frame the windows by the simple, elegant 1.5 width drapery panels in a dark gray linen type fabric hanging from the handsome rustic black drapery pole.
DRAPES & DECOR
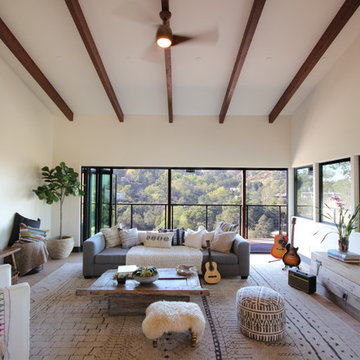
Construction by: SoCal Contractor ( SoCalContractor.com)
Interior Design by: Lori Dennis Inc (LoriDennis.com)
Photography by: Roy Yerushalmi
サンディエゴにあるラグジュアリーな広いラスティックスタイルのおしゃれなLDK (白い壁、無垢フローリング、標準型暖炉、金属の暖炉まわり、茶色い床) の写真
サンディエゴにあるラグジュアリーな広いラスティックスタイルのおしゃれなLDK (白い壁、無垢フローリング、標準型暖炉、金属の暖炉まわり、茶色い床) の写真
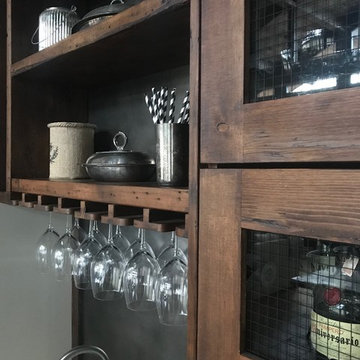
Rustic Bar by Nexs Cabinets Inc.
カルガリーにあるラグジュアリーな中くらいなラスティックスタイルのおしゃれなリビング (ベージュの壁、無垢フローリング、標準型暖炉、石材の暖炉まわり、壁掛け型テレビ、茶色い床) の写真
カルガリーにあるラグジュアリーな中くらいなラスティックスタイルのおしゃれなリビング (ベージュの壁、無垢フローリング、標準型暖炉、石材の暖炉まわり、壁掛け型テレビ、茶色い床) の写真
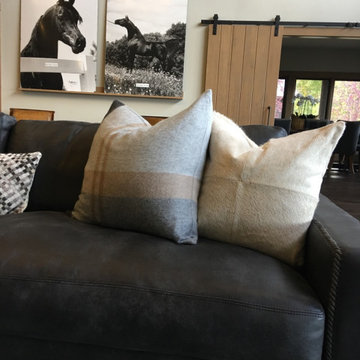
Guests' reception room
シアトルにあるラグジュアリーな広いラスティックスタイルのおしゃれなリビング (グレーの壁、濃色無垢フローリング、標準型暖炉、石材の暖炉まわり、テレビなし、茶色い床) の写真
シアトルにあるラグジュアリーな広いラスティックスタイルのおしゃれなリビング (グレーの壁、濃色無垢フローリング、標準型暖炉、石材の暖炉まわり、テレビなし、茶色い床) の写真
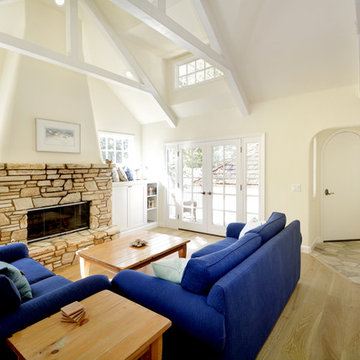
サンフランシスコにあるラグジュアリーな中くらいなラスティックスタイルのおしゃれなLDK (淡色無垢フローリング、標準型暖炉、石材の暖炉まわり、白い壁、テレビなし、茶色い床) の写真
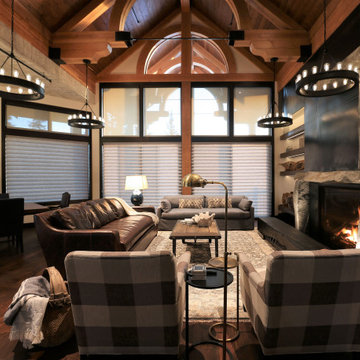
The heart of Snowpeaks Lodge, the Great Room, inspires conversation and connection when family and friends gather. Innovative, attention worthy features including massive fir timbers provide a luxurious rustic setting while steel brings in a touch of industrial. Nature is invited in through view windows and natural finishes.
An inuksuk inspired colossal stone feature is mounted on the steel clad wall encasing a grand fireplace and built-in underlit barnboard shelving with hidden TV. Floor spotlights illuminate fireplace rocks. Oil sealing on the metal wall means that this living metal will natural patina over time, becoming a unique story of the home.
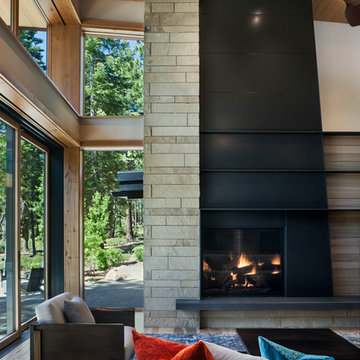
Roger Wade
サクラメントにあるラグジュアリーな中くらいなラスティックスタイルのおしゃれなLDK (ベージュの壁、無垢フローリング、標準型暖炉、金属の暖炉まわり、壁掛け型テレビ、茶色い床) の写真
サクラメントにあるラグジュアリーな中くらいなラスティックスタイルのおしゃれなLDK (ベージュの壁、無垢フローリング、標準型暖炉、金属の暖炉まわり、壁掛け型テレビ、茶色い床) の写真
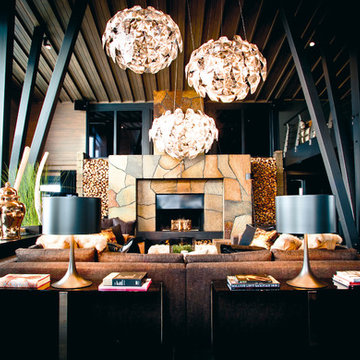
Kontio
モスクワにあるラグジュアリーなラスティックスタイルのおしゃれなリビング (茶色い壁、標準型暖炉、石材の暖炉まわり、埋込式メディアウォール、マルチカラーの床) の写真
モスクワにあるラグジュアリーなラスティックスタイルのおしゃれなリビング (茶色い壁、標準型暖炉、石材の暖炉まわり、埋込式メディアウォール、マルチカラーの床) の写真
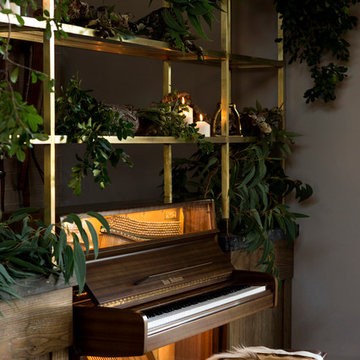
Collaboration with MLD
Photography by Brigid Arnott
セントラルコーストにあるラグジュアリーな広いラスティックスタイルのおしゃれなリビング (ミュージックルーム、ベージュの壁、濃色無垢フローリング、テレビなし、茶色い床) の写真
セントラルコーストにあるラグジュアリーな広いラスティックスタイルのおしゃれなリビング (ミュージックルーム、ベージュの壁、濃色無垢フローリング、テレビなし、茶色い床) の写真
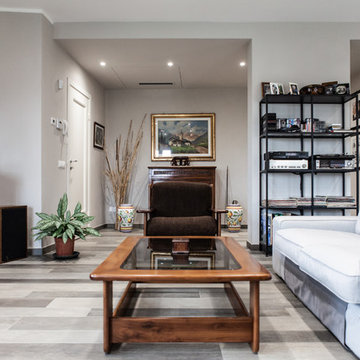
Ristrutturazione totale
Si tratta di una piccola villetta di campagna degli anni '50 a piano rialzato. Completamente trasformata in uno stile più moderno, ma totalmente su misura del cliente. Eliminando alcuni muri si sono creati spazi ampi e più fruibili rendendo gli ambienti pieni di vita e luce.
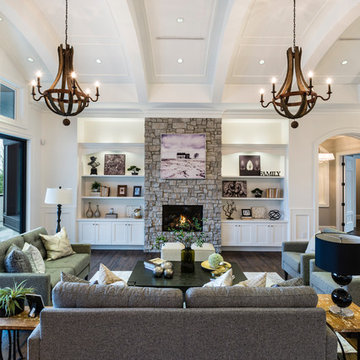
The “Rustic Classic” is a 17,000 square foot custom home built for a special client, a famous musician who wanted a home befitting a rockstar. This Langley, B.C. home has every detail you would want on a custom build.
For this home, every room was completed with the highest level of detail and craftsmanship; even though this residence was a huge undertaking, we didn’t take any shortcuts. From the marble counters to the tasteful use of stone walls, we selected each material carefully to create a luxurious, livable environment. The windows were sized and placed to allow for a bright interior, yet they also cultivate a sense of privacy and intimacy within the residence. Large doors and entryways, combined with high ceilings, create an abundance of space.
A home this size is meant to be shared, and has many features intended for visitors, such as an expansive games room with a full-scale bar, a home theatre, and a kitchen shaped to accommodate entertaining. In any of our homes, we can create both spaces intended for company and those intended to be just for the homeowners - we understand that each client has their own needs and priorities.
Our luxury builds combine tasteful elegance and attention to detail, and we are very proud of this remarkable home. Contact us if you would like to set up an appointment to build your next home! Whether you have an idea in mind or need inspiration, you’ll love the results.
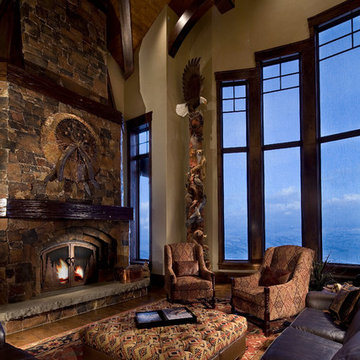
ソルトレイクシティにあるラグジュアリーな広いラスティックスタイルのおしゃれなLDK (ベージュの壁、濃色無垢フローリング、標準型暖炉、石材の暖炉まわり、茶色い床、テレビなし) の写真
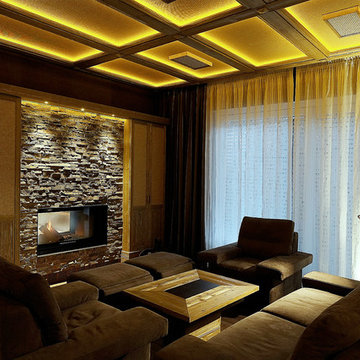
ベルリンにあるラグジュアリーな広いラスティックスタイルのおしゃれなリビング (濃色無垢フローリング、石材の暖炉まわり、茶色い壁、横長型暖炉、テレビなし、茶色い床) の写真
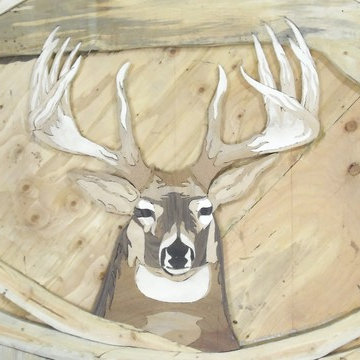
Jay Cousins and Ourada Designs
シアトルにあるラグジュアリーな中くらいなラスティックスタイルのおしゃれなリビング (無垢フローリング、薪ストーブ、石材の暖炉まわり、テレビなし、茶色い床) の写真
シアトルにあるラグジュアリーな中くらいなラスティックスタイルのおしゃれなリビング (無垢フローリング、薪ストーブ、石材の暖炉まわり、テレビなし、茶色い床) の写真
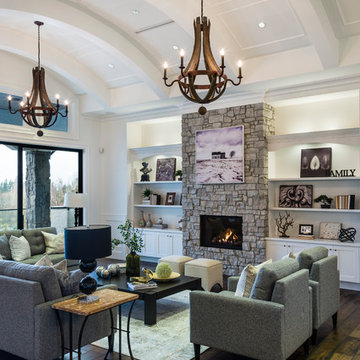
The “Rustic Classic” is a 17,000 square foot custom home built for a special client, a famous musician who wanted a home befitting a rockstar. This Langley, B.C. home has every detail you would want on a custom build.
For this home, every room was completed with the highest level of detail and craftsmanship; even though this residence was a huge undertaking, we didn’t take any shortcuts. From the marble counters to the tasteful use of stone walls, we selected each material carefully to create a luxurious, livable environment. The windows were sized and placed to allow for a bright interior, yet they also cultivate a sense of privacy and intimacy within the residence. Large doors and entryways, combined with high ceilings, create an abundance of space.
A home this size is meant to be shared, and has many features intended for visitors, such as an expansive games room with a full-scale bar, a home theatre, and a kitchen shaped to accommodate entertaining. In any of our homes, we can create both spaces intended for company and those intended to be just for the homeowners - we understand that each client has their own needs and priorities.
Our luxury builds combine tasteful elegance and attention to detail, and we are very proud of this remarkable home. Contact us if you would like to set up an appointment to build your next home! Whether you have an idea in mind or need inspiration, you’ll love the results.
ラグジュアリーなベージュの、黒いラスティックスタイルのリビング (茶色い床、マルチカラーの床) の写真
1
