ラグジュアリーなラスティックスタイルのLDK (三角天井、壁掛け型テレビ) の写真
絞り込み:
資材コスト
並び替え:今日の人気順
写真 1〜10 枚目(全 10 枚)
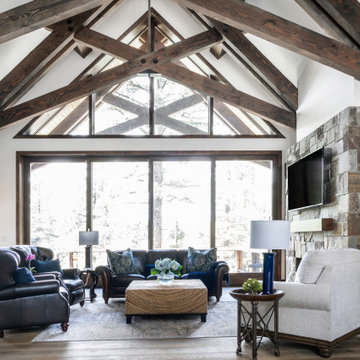
A large living room with views of the surrounding meadow and mountain landscape. Large exposed beams are the focal point in this great room. Surrounding the fireplace are built-in cabinets and art niches.

The living room features floor to ceiling windows with big views of the Cascades from Mt. Bachelor to Mt. Jefferson through the tops of tall pines and carved-out view corridors. The open feel is accentuated with steel I-beams supporting glulam beams, allowing the roof to float over clerestory windows on three sides.
The massive stone fireplace acts as an anchor for the floating glulam treads accessing the lower floor. A steel channel hearth, mantel, and handrail all tie in together at the bottom of the stairs with the family room fireplace. A spiral duct flue allows the fireplace to stop short of the tongue and groove ceiling creating a tension and adding to the lightness of the roof plane.

Great room features Heat & Glo 8000 CLX-IFT-S fireplace with a blend of Connecticut Stone CT Split Fieldstone and CT Weathered Fieldstone used on fireplace surround. Buechel Stone Royal Beluga stone hearth. Custom wood chimney cap. Engineered character and quarter sawn white oak hardwood flooring with hand scraped edges and ends (stained medium brown). Hubbardton Forge custom Double Cirque chandelier. Marvin Clad Wood Ultimate windows.
General contracting by Martin Bros. Contracting, Inc.; Architecture by Helman Sechrist Architecture; Interior Design by Nanci Wirt; Professional Photo by Marie Martin Kinney.
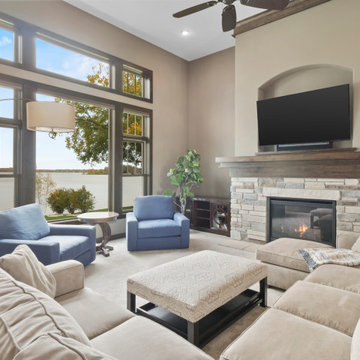
This lakeside retreat has been in the family for generations & is lovingly referred to as "the magnet" because it pulls friends and family together. When rebuilding on their family's land, our priority was to create the same feeling for generations to come.
This new build project included all interior & exterior architectural design features including lighting, flooring, tile, countertop, cabinet, appliance, hardware & plumbing fixture selections. My client opted in for an all inclusive design experience including space planning, furniture & decor specifications to create a move in ready retreat for their family to enjoy for years & years to come.
It was an honor designing this family's dream house & will leave you wanting a little slice of waterfront paradise of your own!
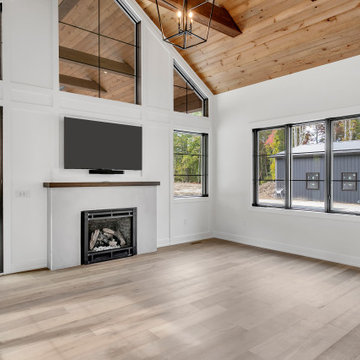
Hearth room looking out onto covered patio
他の地域にあるラグジュアリーな巨大なラスティックスタイルのおしゃれなLDK (ミュージックルーム、白い壁、無垢フローリング、標準型暖炉、漆喰の暖炉まわり、壁掛け型テレビ、茶色い床、三角天井、板張り壁) の写真
他の地域にあるラグジュアリーな巨大なラスティックスタイルのおしゃれなLDK (ミュージックルーム、白い壁、無垢フローリング、標準型暖炉、漆喰の暖炉まわり、壁掛け型テレビ、茶色い床、三角天井、板張り壁) の写真
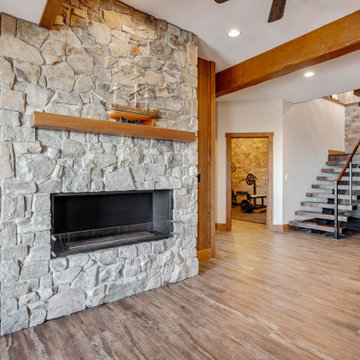
ワシントンD.C.にあるラグジュアリーな広いラスティックスタイルのおしゃれなLDK (クッションフロア、標準型暖炉、石材の暖炉まわり、壁掛け型テレビ、三角天井、板張り壁) の写真

View of Great Room from the catwalk. Heat & Glo 8000 CLX-IFT-S Fireplace. Connecticut Stone blend of CT Split Fieldstone and CT Weathered Fieldstone used on fireplace. Buechel Stone Royal Beluga stone hearth. Custom wood chimney cap. Engineered character
and quarter sawn white oak hardwood flooring with hand scraped edges and ends (stained medium brown). Hubbardton Forge custom Double Cirque chandelier. Marvin Clad Wood Ultimate windows.
General contracting by Martin Bros. Contracting, Inc.; Architecture by Helman Sechrist Architecture; Interior Design by Nanci Wirt; Professional Photo by Marie Martin Kinney.
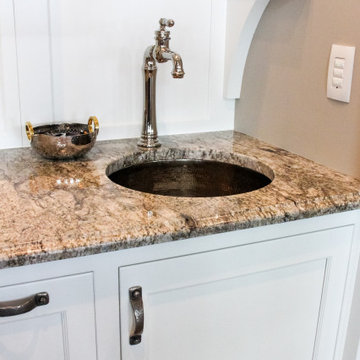
Wet bar serves the great room and kitchen. Custom cabinetry and granite countertop by Hoosier House Furnishings.
General contracting by Martin Bros. Contracting, Inc.; Architecture by Helman Sechrist Architecture; Interior Design by Nanci Wirt; Professional Photo by Marie Martin Kinney.
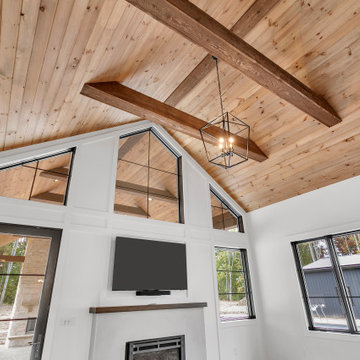
Hearth room ceiling with wood timbers
他の地域にあるラグジュアリーな巨大なラスティックスタイルのおしゃれなLDK (ミュージックルーム、白い壁、無垢フローリング、標準型暖炉、漆喰の暖炉まわり、壁掛け型テレビ、茶色い床、三角天井、板張り壁) の写真
他の地域にあるラグジュアリーな巨大なラスティックスタイルのおしゃれなLDK (ミュージックルーム、白い壁、無垢フローリング、標準型暖炉、漆喰の暖炉まわり、壁掛け型テレビ、茶色い床、三角天井、板張り壁) の写真
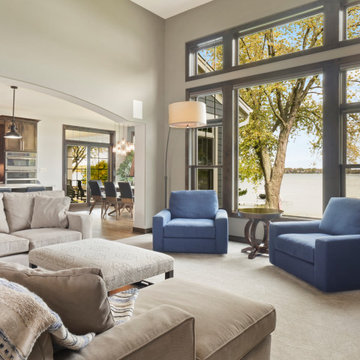
This lakeside retreat has been in the family for generations & is lovingly referred to as "the magnet" because it pulls friends and family together. When rebuilding on their family's land, our priority was to create the same feeling for generations to come.
This new build project included all interior & exterior architectural design features including lighting, flooring, tile, countertop, cabinet, appliance, hardware & plumbing fixture selections. My client opted in for an all inclusive design experience including space planning, furniture & decor specifications to create a move in ready retreat for their family to enjoy for years & years to come.
It was an honor designing this family's dream house & will leave you wanting a little slice of waterfront paradise of your own!
ラグジュアリーなラスティックスタイルのLDK (三角天井、壁掛け型テレビ) の写真
1