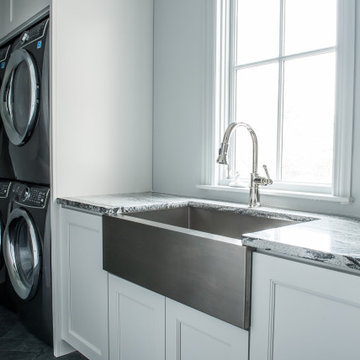ラスティックスタイルのランドリールーム (スロップシンク) の写真
絞り込み:
資材コスト
並び替え:今日の人気順
写真 1〜20 枚目(全 26 枚)
1/3

Anna Ciboro
他の地域にある中くらいなラスティックスタイルのおしゃれな洗濯室 (L型、スロップシンク、シェーカースタイル扉のキャビネット、白いキャビネット、御影石カウンター、白い壁、クッションフロア、上下配置の洗濯機・乾燥機、グレーの床、マルチカラーのキッチンカウンター) の写真
他の地域にある中くらいなラスティックスタイルのおしゃれな洗濯室 (L型、スロップシンク、シェーカースタイル扉のキャビネット、白いキャビネット、御影石カウンター、白い壁、クッションフロア、上下配置の洗濯機・乾燥機、グレーの床、マルチカラーのキッチンカウンター) の写真
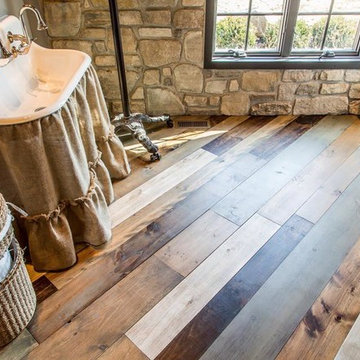
セントルイスにある高級な中くらいなラスティックスタイルのおしゃれな洗濯室 (スロップシンク、無垢フローリング、左右配置の洗濯機・乾燥機、I型、ベージュの壁、茶色い床) の写真
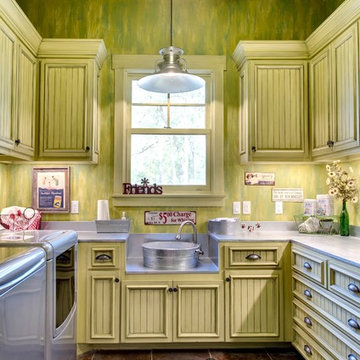
Utility Room,
photo by VJ Arizpe
ヒューストンにあるラスティックスタイルのおしゃれなランドリールーム (緑の壁、スロップシンク、グレーのキッチンカウンター) の写真
ヒューストンにあるラスティックスタイルのおしゃれなランドリールーム (緑の壁、スロップシンク、グレーのキッチンカウンター) の写真
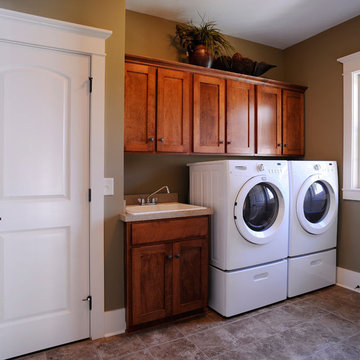
ラスティックスタイルのおしゃれな家事室 (I型、スロップシンク、シェーカースタイル扉のキャビネット、中間色木目調キャビネット、ベージュの壁、左右配置の洗濯機・乾燥機) の写真

Laundry room. Custom light fixtures fabricated from smudge pots. Designed and fabricated by owner.
シアトルにあるお手頃価格の中くらいなラスティックスタイルのおしゃれな洗濯室 (スロップシンク、シェーカースタイル扉のキャビネット、白い壁、上下配置の洗濯機・乾燥機、グレーの床、グレーのキッチンカウンター、コンクリートの床、中間色木目調キャビネット、L型、人工大理石カウンター) の写真
シアトルにあるお手頃価格の中くらいなラスティックスタイルのおしゃれな洗濯室 (スロップシンク、シェーカースタイル扉のキャビネット、白い壁、上下配置の洗濯機・乾燥機、グレーの床、グレーのキッチンカウンター、コンクリートの床、中間色木目調キャビネット、L型、人工大理石カウンター) の写真
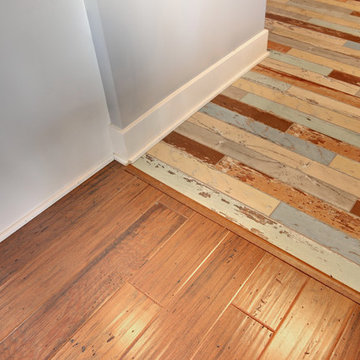
The floor, from Virginia Tile, is Charelston multi colored set in a random pattern. This is an easy care floor coming in from the garage. To the right is a mud room and the laundry room is to the left.
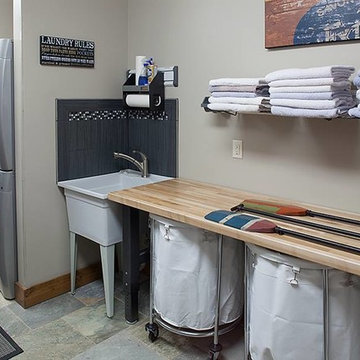
Designed & Built by Wisconsin Log Homes / Photos by KCJ Studios
他の地域にある中くらいなラスティックスタイルのおしゃれな洗濯室 (フラットパネル扉のキャビネット、大理石カウンター、白い壁、セラミックタイルの床、上下配置の洗濯機・乾燥機、スロップシンク) の写真
他の地域にある中くらいなラスティックスタイルのおしゃれな洗濯室 (フラットパネル扉のキャビネット、大理石カウンター、白い壁、セラミックタイルの床、上下配置の洗濯機・乾燥機、スロップシンク) の写真
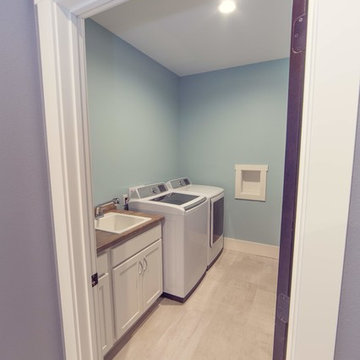
Laundry room with chute from master bedroom closet
シーダーラピッズにあるラスティックスタイルのおしゃれな洗濯室 (I型、スロップシンク、落し込みパネル扉のキャビネット、白いキャビネット、緑の壁、磁器タイルの床、左右配置の洗濯機・乾燥機、ベージュの床) の写真
シーダーラピッズにあるラスティックスタイルのおしゃれな洗濯室 (I型、スロップシンク、落し込みパネル扉のキャビネット、白いキャビネット、緑の壁、磁器タイルの床、左右配置の洗濯機・乾燥機、ベージュの床) の写真
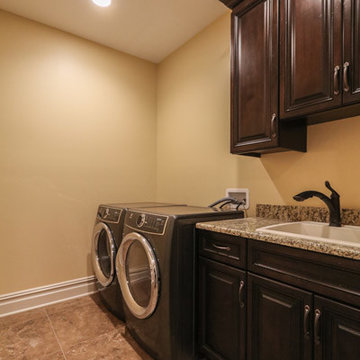
DJK Custom Homes
シカゴにあるラスティックスタイルのおしゃれな洗濯室 (スロップシンク、濃色木目調キャビネット、御影石カウンター、ベージュの壁、磁器タイルの床、左右配置の洗濯機・乾燥機、茶色い床) の写真
シカゴにあるラスティックスタイルのおしゃれな洗濯室 (スロップシンク、濃色木目調キャビネット、御影石カウンター、ベージュの壁、磁器タイルの床、左右配置の洗濯機・乾燥機、茶色い床) の写真

This 1930's cottage update exposed all of the original wood beams in the low ceilings and the new copper pipes. The tiny spaces was brightened and given a modern twist with bright whites and black accents along with this custom tryptic by Lori Delisle. The concrete block foundation wall was painted with concrete paint and stenciled.
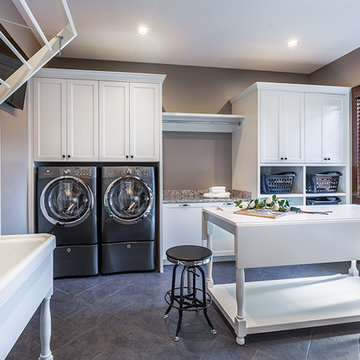
他の地域にあるラスティックスタイルのおしゃれな家事室 (スロップシンク、白いキャビネット、クオーツストーンカウンター、グレーの壁、磁器タイルの床、左右配置の洗濯機・乾燥機) の写真
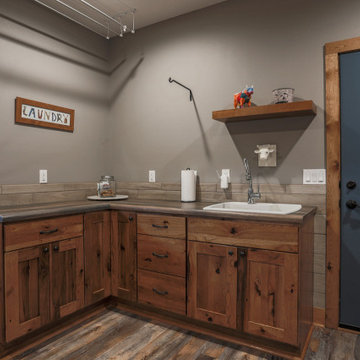
One of the unique details that I loved is how the tile wrapped down to the base board. This was a touch my tile setter just added. The drying rack is adjustable and adds a lot of hanging space.
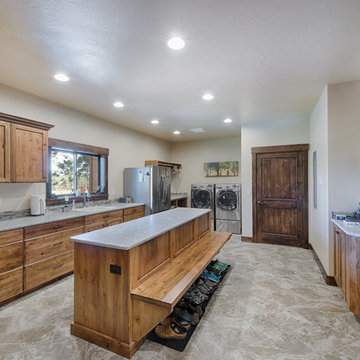
ボイシにある広いラスティックスタイルのおしゃれな家事室 (ll型、スロップシンク、シェーカースタイル扉のキャビネット、御影石カウンター、ベージュの壁、磁器タイルの床、左右配置の洗濯機・乾燥機、ベージュの床) の写真
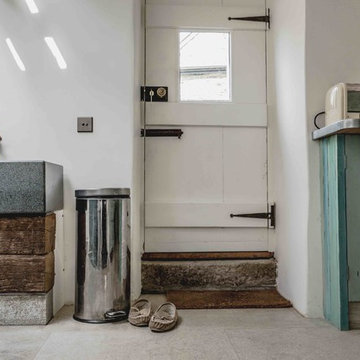
Utility room in restored listed cottage on Dartmoor
Living Space Architects
Nick Hook Photography
デヴォンにあるお手頃価格の中くらいなラスティックスタイルのおしゃれな家事室 (L型、スロップシンク、落し込みパネル扉のキャビネット、ヴィンテージ仕上げキャビネット、亜鉛製カウンター、白い壁、ライムストーンの床、左右配置の洗濯機・乾燥機、ベージュの床) の写真
デヴォンにあるお手頃価格の中くらいなラスティックスタイルのおしゃれな家事室 (L型、スロップシンク、落し込みパネル扉のキャビネット、ヴィンテージ仕上げキャビネット、亜鉛製カウンター、白い壁、ライムストーンの床、左右配置の洗濯機・乾燥機、ベージュの床) の写真

This 1-story home with open floorplan includes 2 bedrooms and 2 bathrooms. Stylish hardwood flooring flows from the Foyer through the main living areas. The Kitchen with slate appliances and quartz countertops with tile backsplash. Off of the Kitchen is the Dining Area where sliding glass doors provide access to the screened-in porch and backyard. The Family Room, warmed by a gas fireplace with stone surround and shiplap, includes a cathedral ceiling adorned with wood beams. The Owner’s Suite is a quiet retreat to the rear of the home and features an elegant tray ceiling, spacious closet, and a private bathroom with double bowl vanity and tile shower. To the front of the home is an additional bedroom, a full bathroom, and a private study with a coffered ceiling and barn door access.
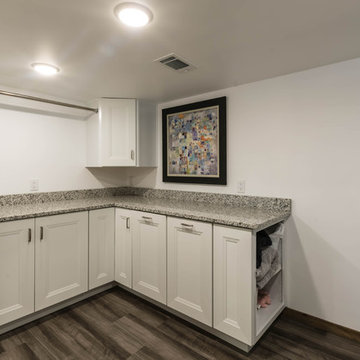
Anna Ciboro
他の地域にある中くらいなラスティックスタイルのおしゃれな洗濯室 (L型、スロップシンク、シェーカースタイル扉のキャビネット、白いキャビネット、御影石カウンター、白い壁、クッションフロア、上下配置の洗濯機・乾燥機、グレーの床、マルチカラーのキッチンカウンター) の写真
他の地域にある中くらいなラスティックスタイルのおしゃれな洗濯室 (L型、スロップシンク、シェーカースタイル扉のキャビネット、白いキャビネット、御影石カウンター、白い壁、クッションフロア、上下配置の洗濯機・乾燥機、グレーの床、マルチカラーのキッチンカウンター) の写真
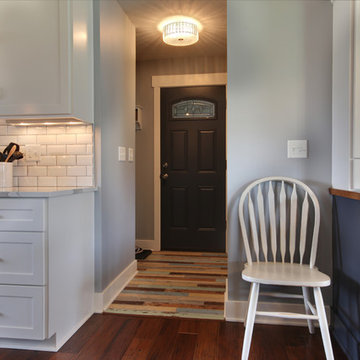
The floor, from Virginia Tile, is Charelston multi colored set in a random pattern. This is an easy care floor coming in from the garage. To the right is a mud room and the laundry room is to the left.
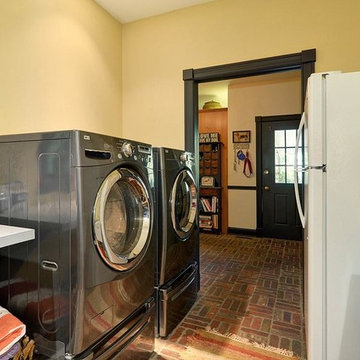
Photo By: Bill Alexander
ミルウォーキーにあるお手頃価格の中くらいなラスティックスタイルのおしゃれな洗濯室 (ll型、スロップシンク、落し込みパネル扉のキャビネット、中間色木目調キャビネット、ラミネートカウンター、黄色い壁、レンガの床、左右配置の洗濯機・乾燥機) の写真
ミルウォーキーにあるお手頃価格の中くらいなラスティックスタイルのおしゃれな洗濯室 (ll型、スロップシンク、落し込みパネル扉のキャビネット、中間色木目調キャビネット、ラミネートカウンター、黄色い壁、レンガの床、左右配置の洗濯機・乾燥機) の写真
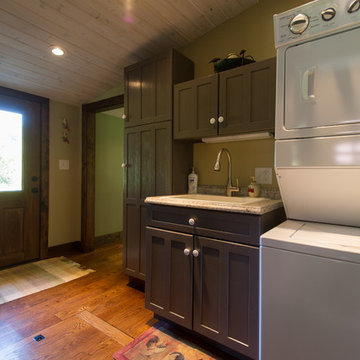
他の地域にある中くらいなラスティックスタイルのおしゃれな家事室 (I型、スロップシンク、落し込みパネル扉のキャビネット、グレーのキャビネット、ラミネートカウンター、ベージュの壁、無垢フローリング、上下配置の洗濯機・乾燥機) の写真
ラスティックスタイルのランドリールーム (スロップシンク) の写真
1
