黒い、白いラスティックスタイルのキッチン (緑のキッチンカウンター、白いキッチンカウンター) の写真
絞り込み:
資材コスト
並び替え:今日の人気順
写真 41〜60 枚目(全 442 枚)

Lindsay Rhodes
ダラスにある中くらいなラスティックスタイルのおしゃれなキッチン (ドロップインシンク、シェーカースタイル扉のキャビネット、白いキャビネット、白いキッチンパネル、石タイルのキッチンパネル、シルバーの調理設備、無垢フローリング、アイランドなし、茶色い床、白いキッチンカウンター) の写真
ダラスにある中くらいなラスティックスタイルのおしゃれなキッチン (ドロップインシンク、シェーカースタイル扉のキャビネット、白いキャビネット、白いキッチンパネル、石タイルのキッチンパネル、シルバーの調理設備、無垢フローリング、アイランドなし、茶色い床、白いキッチンカウンター) の写真
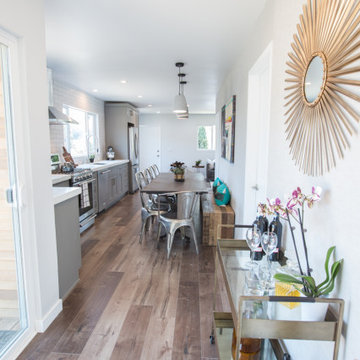
This rustic/contemporary space was designed for HGTV House Hunters Renovation. In this space you will see the kitchen/dining room & living room. A slim dark wood dining table, natural wood bench and slim metal dining chairs make this space open and easy to get to. Adding large colorful abstract art above the dining area gives the space movement and texture.
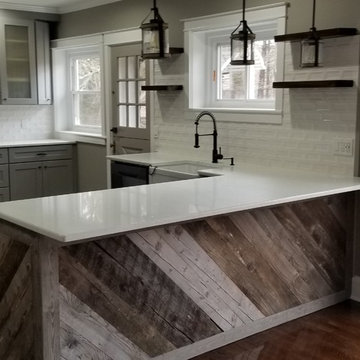
Shaker gray kitchen cabinets and white quartz counter top.
ニューヨークにある中くらいなラスティックスタイルのおしゃれなキッチン (エプロンフロントシンク、シェーカースタイル扉のキャビネット、グレーのキャビネット、クオーツストーンカウンター、白いキッチンパネル、サブウェイタイルのキッチンパネル、無垢フローリング、茶色い床、白いキッチンカウンター) の写真
ニューヨークにある中くらいなラスティックスタイルのおしゃれなキッチン (エプロンフロントシンク、シェーカースタイル扉のキャビネット、グレーのキャビネット、クオーツストーンカウンター、白いキッチンパネル、サブウェイタイルのキッチンパネル、無垢フローリング、茶色い床、白いキッチンカウンター) の写真
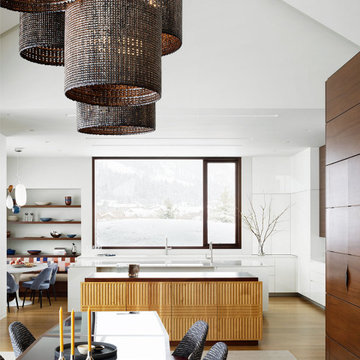
As one moves from exterior to interior, material treatments become increasingly refined. A rich interior palette combines warm mahogany millwork, white oak flooring, rugged stone, and smooth plaster walls.
Residential architecture by CLB, interior design by CLB and Pepe Lopez Design, Inc. Jackson, Wyoming – Bozeman, Montana.

This lakeside retreat has been in the family for generations & is lovingly referred to as "the magnet" because it pulls friends and family together. When rebuilding on their family's land, our priority was to create the same feeling for generations to come.
This new build project included all interior & exterior architectural design features including lighting, flooring, tile, countertop, cabinet, appliance, hardware & plumbing fixture selections. My client opted in for an all inclusive design experience including space planning, furniture & decor specifications to create a move in ready retreat for their family to enjoy for years & years to come.
It was an honor designing this family's dream house & will leave you wanting a little slice of waterfront paradise of your own!

Large kitchen designed for multi generation family gatherings. Clean-up sink, DW, Glass and Dishes storage.
デンバーにある高級な広いラスティックスタイルのおしゃれなキッチン (アンダーカウンターシンク、落し込みパネル扉のキャビネット、グレーのキャビネット、珪岩カウンター、白いキッチンパネル、石スラブのキッチンパネル、シルバーの調理設備、無垢フローリング、グレーの床、白いキッチンカウンター) の写真
デンバーにある高級な広いラスティックスタイルのおしゃれなキッチン (アンダーカウンターシンク、落し込みパネル扉のキャビネット、グレーのキャビネット、珪岩カウンター、白いキッチンパネル、石スラブのキッチンパネル、シルバーの調理設備、無垢フローリング、グレーの床、白いキッチンカウンター) の写真

This design involved a renovation and expansion of the existing home. The result is to provide for a multi-generational legacy home. It is used as a communal spot for gathering both family and work associates for retreats. ADA compliant.
Photographer: Zeke Ruelas

ポートランドにある高級な広いラスティックスタイルのおしゃれなキッチン (エプロンフロントシンク、フラットパネル扉のキャビネット、濃色木目調キャビネット、クオーツストーンカウンター、青いキッチンパネル、セラミックタイルのキッチンパネル、シルバーの調理設備、無垢フローリング、白いキッチンカウンター) の写真
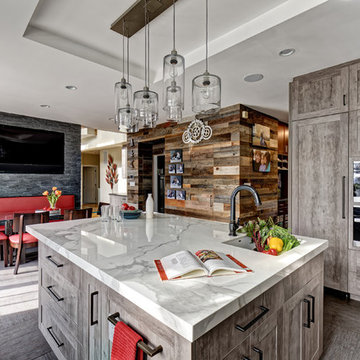
Photo: Jim Fuhrmann
ニューヨークにある高級な広いラスティックスタイルのおしゃれなキッチン (アンダーカウンターシンク、シェーカースタイル扉のキャビネット、中間色木目調キャビネット、クオーツストーンカウンター、白いキッチンパネル、磁器タイルのキッチンパネル、シルバーの調理設備、磁器タイルの床、グレーの床、白いキッチンカウンター) の写真
ニューヨークにある高級な広いラスティックスタイルのおしゃれなキッチン (アンダーカウンターシンク、シェーカースタイル扉のキャビネット、中間色木目調キャビネット、クオーツストーンカウンター、白いキッチンパネル、磁器タイルのキッチンパネル、シルバーの調理設備、磁器タイルの床、グレーの床、白いキッチンカウンター) の写真
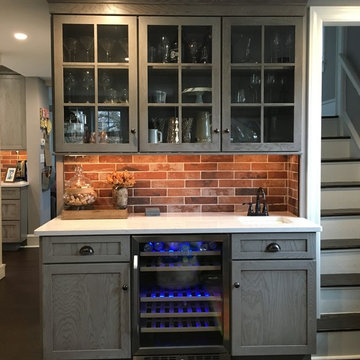
This "butler's pantry" wet bar provides a great backdrop to the dining area. The small prep sink provides another prep space too. And the brick backsplash catches the eye and ties the area to the kitchen.

Audrey Hall
他の地域にあるラスティックスタイルのおしゃれなキッチン (エプロンフロントシンク、中間色木目調キャビネット、白いキッチンパネル、シルバーの調理設備、無垢フローリング、白いキッチンカウンター、フラットパネル扉のキャビネット、窓) の写真
他の地域にあるラスティックスタイルのおしゃれなキッチン (エプロンフロントシンク、中間色木目調キャビネット、白いキッチンパネル、シルバーの調理設備、無垢フローリング、白いキッチンカウンター、フラットパネル扉のキャビネット、窓) の写真
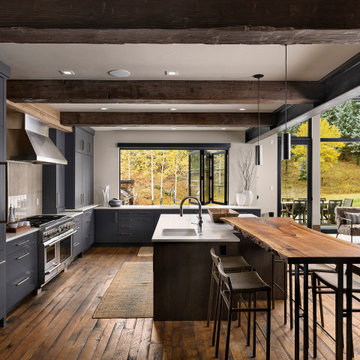
デンバーにあるラスティックスタイルのおしゃれなキッチン (アンダーカウンターシンク、フラットパネル扉のキャビネット、グレーのキャビネット、シルバーの調理設備、濃色無垢フローリング、白いキッチンカウンター) の写真
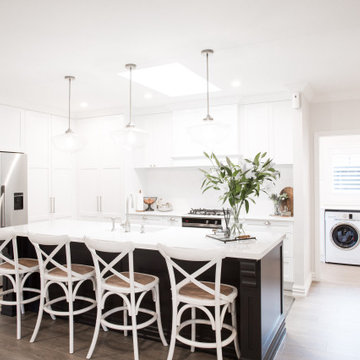
オークランドにあるお手頃価格の中くらいなラスティックスタイルのおしゃれなキッチン (シェーカースタイル扉のキャビネット、白いキャビネット、白いキッチンパネル、サブウェイタイルのキッチンパネル、シルバーの調理設備、茶色い床、白いキッチンカウンター、三角天井) の写真
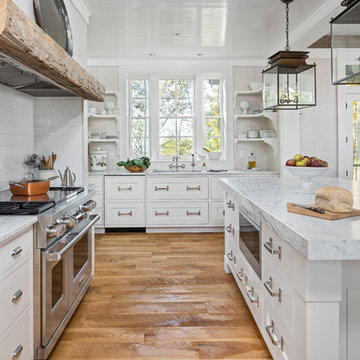
他の地域にあるラスティックスタイルのおしゃれなアイランドキッチン (アンダーカウンターシンク、シェーカースタイル扉のキャビネット、白いキャビネット、白いキッチンパネル、サブウェイタイルのキッチンパネル、シルバーの調理設備、白いキッチンカウンター、無垢フローリング) の写真
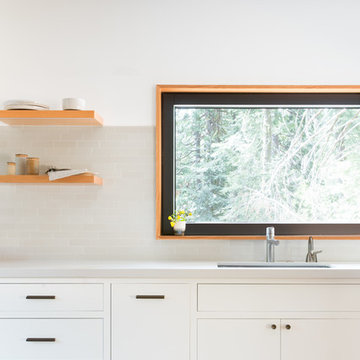
Suzanna Scott Photography
サンフランシスコにあるラスティックスタイルのおしゃれなキッチン (フラットパネル扉のキャビネット、白いキャビネット、アイランドなし、ベージュの床、白いキッチンカウンター) の写真
サンフランシスコにあるラスティックスタイルのおしゃれなキッチン (フラットパネル扉のキャビネット、白いキャビネット、アイランドなし、ベージュの床、白いキッチンカウンター) の写真
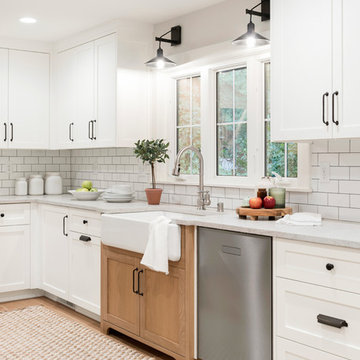
ミネアポリスにある広いラスティックスタイルのおしゃれなキッチン (エプロンフロントシンク、インセット扉のキャビネット、淡色木目調キャビネット、白いキッチンパネル、セラミックタイルのキッチンパネル、シルバーの調理設備、淡色無垢フローリング、ベージュの床、白いキッチンカウンター) の写真
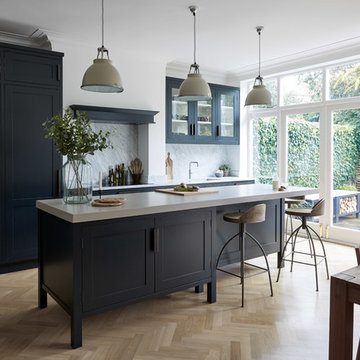
Mowlem& Co: Virtuoso kitchen
This award-winning kitchen by Julia Brown effortlessly combines the classic with the contemporary, through the application of thoughtful styling and a clever use of colour. The timeless framed, shaker-style furniture is hand-painted in Farrow & Ball’s Railings, making a striking contrast with use of a Caesarstone worktop in raw concrete to the island unit and the beautiful Carrara Gioia marble on the splashback.
There’s an industrial quality to the chocolate bronze metal handles that are recessed into the furniture doors, and the Siemens ovens are discreetly integrated to the island, which is raised on robust legs for a nod to the chic freestanding look. The design maximises both working space and opportunities for social interaction, with storage optimised by the extra height wall units that take advantage of the period property’s high ceilings. Pendant lamps, stylish stools and a herringbone white-washed Oak wooden floor add the perfect finishing touches.
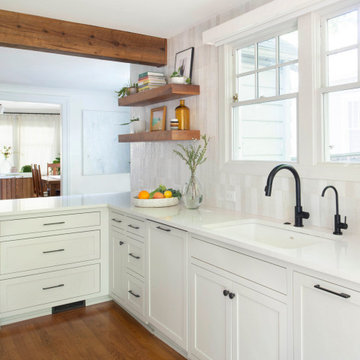
Light gray kitchen cabinets, white artisinal tile, white walls, black pulls, black faucet, open shelving, reclaimed beam, peninsula, white quartz countertops
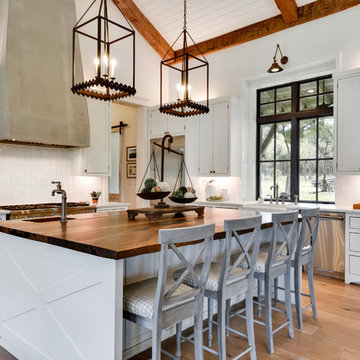
オースティンにあるラスティックスタイルのおしゃれなアイランドキッチン (エプロンフロントシンク、シェーカースタイル扉のキャビネット、白いキャビネット、白いキッチンパネル、シルバーの調理設備、淡色無垢フローリング、白いキッチンカウンター) の写真
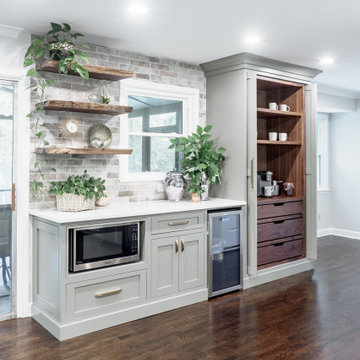
Rustin and charming kitchen
アトランタにある高級な中くらいなラスティックスタイルのおしゃれなキッチン (アンダーカウンターシンク、シェーカースタイル扉のキャビネット、白いキャビネット、クオーツストーンカウンター、茶色いキッチンパネル、レンガのキッチンパネル、シルバーの調理設備、無垢フローリング、茶色い床、白いキッチンカウンター、表し梁) の写真
アトランタにある高級な中くらいなラスティックスタイルのおしゃれなキッチン (アンダーカウンターシンク、シェーカースタイル扉のキャビネット、白いキャビネット、クオーツストーンカウンター、茶色いキッチンパネル、レンガのキッチンパネル、シルバーの調理設備、無垢フローリング、茶色い床、白いキッチンカウンター、表し梁) の写真
黒い、白いラスティックスタイルのキッチン (緑のキッチンカウンター、白いキッチンカウンター) の写真
3