白いラスティックスタイルのキッチン (緑のキッチンカウンター、白いキッチンカウンター) の写真
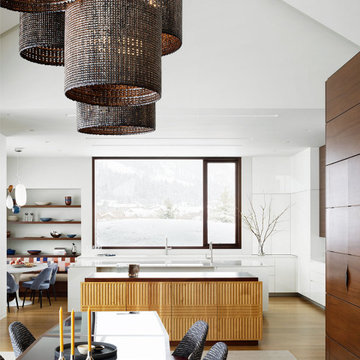
As one moves from exterior to interior, material treatments become increasingly refined. A rich interior palette combines warm mahogany millwork, white oak flooring, rugged stone, and smooth plaster walls.
Residential architecture by CLB, interior design by CLB and Pepe Lopez Design, Inc. Jackson, Wyoming – Bozeman, Montana.
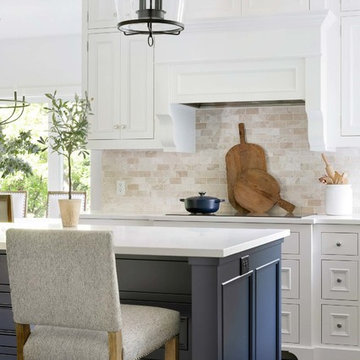
ミネアポリスにあるラスティックスタイルのおしゃれなキッチン (エプロンフロントシンク、インセット扉のキャビネット、白いキャビネット、白いキッチンパネル、濃色無垢フローリング、茶色い床、白いキッチンカウンター) の写真

Photos: Eric Lucero
デンバーにある高級な広いラスティックスタイルのおしゃれなキッチン (アンダーカウンターシンク、フラットパネル扉のキャビネット、グレーのキャビネット、グレーのキッチンパネル、シルバーの調理設備、無垢フローリング、茶色い床、白いキッチンカウンター) の写真
デンバーにある高級な広いラスティックスタイルのおしゃれなキッチン (アンダーカウンターシンク、フラットパネル扉のキャビネット、グレーのキャビネット、グレーのキッチンパネル、シルバーの調理設備、無垢フローリング、茶色い床、白いキッチンカウンター) の写真
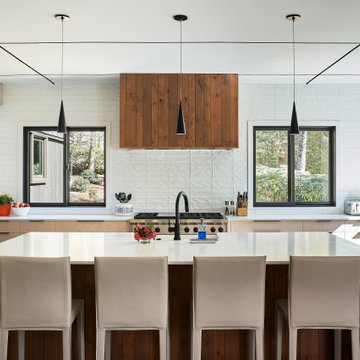
他の地域にあるラグジュアリーな広いラスティックスタイルのおしゃれなキッチン (フラットパネル扉のキャビネット、淡色木目調キャビネット、珪岩カウンター、白いキッチンパネル、セラミックタイルのキッチンパネル、シルバーの調理設備、濃色無垢フローリング、ベージュの床、白いキッチンカウンター) の写真

Lindsay Rhodes
ダラスにある中くらいなラスティックスタイルのおしゃれなキッチン (ドロップインシンク、シェーカースタイル扉のキャビネット、白いキャビネット、白いキッチンパネル、石タイルのキッチンパネル、シルバーの調理設備、無垢フローリング、アイランドなし、茶色い床、白いキッチンカウンター) の写真
ダラスにある中くらいなラスティックスタイルのおしゃれなキッチン (ドロップインシンク、シェーカースタイル扉のキャビネット、白いキャビネット、白いキッチンパネル、石タイルのキッチンパネル、シルバーの調理設備、無垢フローリング、アイランドなし、茶色い床、白いキッチンカウンター) の写真
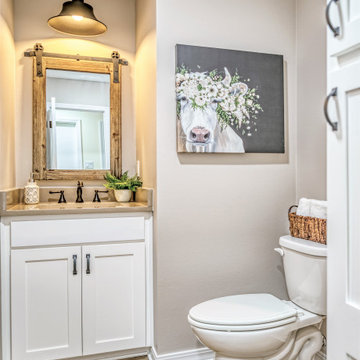
Drastic kitchen and bathroom transformation pictures coming your way.
This remodeling project has a bitter sweet story.
This home was built in 1975 and was the childhood home for our client. Many, many holidays, birthdays, graduations, and life milestones were celebrated here with her brothers and sisters. This home was the hub for all life events and milestones.
When her parents passed a few years ago, our client decided to purchase the home with plans of renovations and continuing the family traditions and celebrations she always loved.
That's where we come in.
Our job was to redesign the kitchen and bathroom into a functional space where family and friends could gather during the celebratory times and give it a rustic flare. Challenge accepted!
What was on their wish list?
•Remove the peninsula area and add an island. ✔️ Got it!
•Warm colors, materials to be used to give a rustic farmhouse feel. ✔️ Yes Ma'am!
•Open the wall to the family room. ✔️ Absolutely!
•Tone down the orange bathroom and turn it into a half bath. ✔️ Our pleasure!
As you can see from the before and after pictures, every wish was signed sealed and delivered.
A new chapter is happening in this home. Memories of Mom and Dad are still alive and well in every space of this home and now traditions will continue with loving thoughts of the past and excitement of the future.
Working for this family was truly an honor.
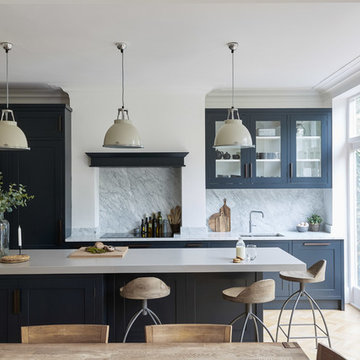
Mowlem& Co: Virtuoso kitchen
This award-winning kitchen by Julia Brown effortlessly combines the classic with the contemporary, through the application of thoughtful styling and a clever use of colour. The timeless framed, shaker-style furniture is hand-painted in Farrow & Ball’s Railings, making a striking contrast with use of a Caesarstone worktop in raw concrete to the island unit and the beautiful Carrara Gioia marble on the splashback.
There’s an industrial quality to the chocolate bronze metal handles that are recessed into the furniture doors, and the Siemens ovens are discreetly integrated to the island, which is raised on robust legs for a nod to the chic freestanding look. The design maximises both working space and opportunities for social interaction, with storage optimised by the extra height wall units that take advantage of the period property’s high ceilings. Pendant lamps, stylish stools and a herringbone white-washed Oak wooden floor add the perfect finishing touches.
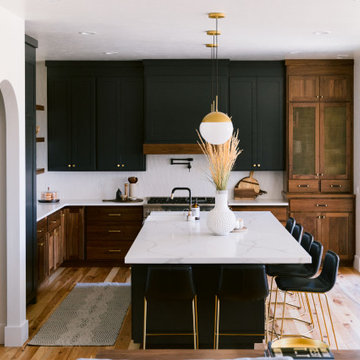
ボイシにあるラグジュアリーな広いラスティックスタイルのおしゃれなキッチン (シェーカースタイル扉のキャビネット、濃色木目調キャビネット、クオーツストーンカウンター、セラミックタイルのキッチンパネル、白いキッチンカウンター) の写真
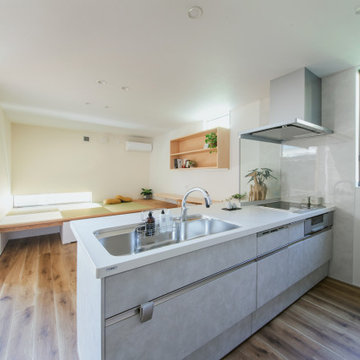
他の地域にあるラスティックスタイルのおしゃれなキッチン (グレーのキャビネット、人工大理石カウンター、白いキッチンパネル、クッションフロア、茶色い床、白いキッチンカウンター、クロスの天井) の写真
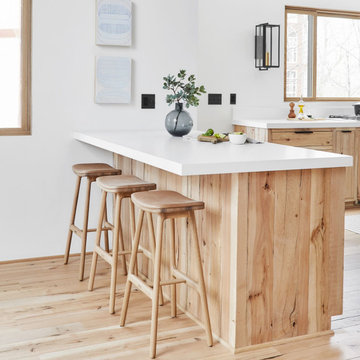
This crisp and clean kitchen by Emily Henderson incorporates smart organization without compromising design.
ラスティックスタイルのおしゃれなキッチン (クオーツストーンカウンター、白いキッチンパネル、白いキッチンカウンター) の写真
ラスティックスタイルのおしゃれなキッチン (クオーツストーンカウンター、白いキッチンパネル、白いキッチンカウンター) の写真
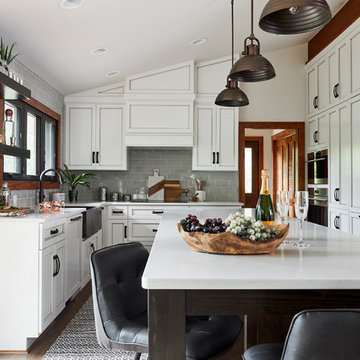
他の地域にある高級な中くらいなラスティックスタイルのおしゃれなキッチン (エプロンフロントシンク、白いキャビネット、ガラスカウンター、グレーのキッチンパネル、ガラスタイルのキッチンパネル、パネルと同色の調理設備、無垢フローリング、茶色い床、白いキッチンカウンター、インセット扉のキャビネット) の写真
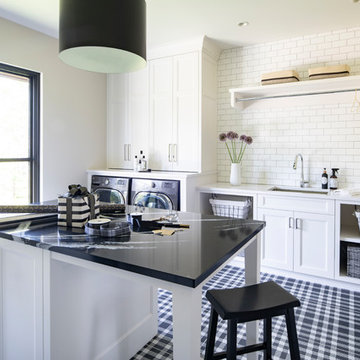
ミネアポリスにあるラスティックスタイルのおしゃれなキッチン (アンダーカウンターシンク、シェーカースタイル扉のキャビネット、白いキャビネット、マルチカラーの床、白いキッチンカウンター) の写真
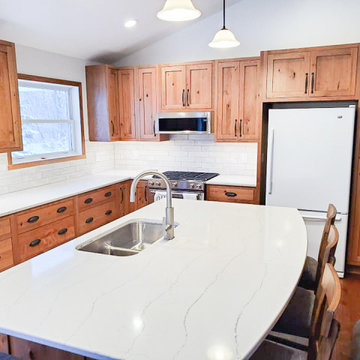
With the rustic wood and dark hardware contrasting the white quartz counters, this kitchen remodel turned out great! A wall was knocked down to completely open up the space to the rest of the house.
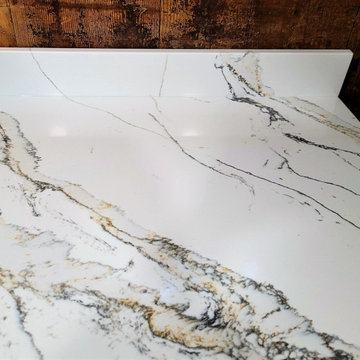
The dramatically veined quartz is the homeowner's favorite part of the kitchen.
ボストンにある低価格の小さなラスティックスタイルのおしゃれなキッチン (アンダーカウンターシンク、シェーカースタイル扉のキャビネット、グレーのキャビネット、クオーツストーンカウンター、白いキッチンパネル、クオーツストーンのキッチンパネル、シルバーの調理設備、クッションフロア、アイランドなし、茶色い床、白いキッチンカウンター、表し梁) の写真
ボストンにある低価格の小さなラスティックスタイルのおしゃれなキッチン (アンダーカウンターシンク、シェーカースタイル扉のキャビネット、グレーのキャビネット、クオーツストーンカウンター、白いキッチンパネル、クオーツストーンのキッチンパネル、シルバーの調理設備、クッションフロア、アイランドなし、茶色い床、白いキッチンカウンター、表し梁) の写真

Light gray kitchen cabinets, white artisinal tile, white walls, black pulls, black faucet, open shelving, reclaimed beam, peninsula, white quartz countertops
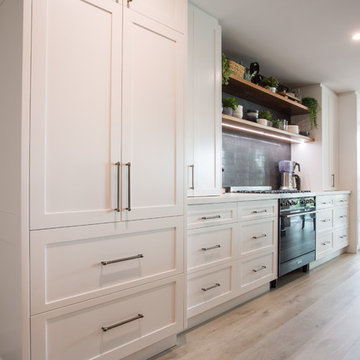
White recessed cabinetry with gorgeous handles!
ブリスベンにあるラグジュアリーな巨大なラスティックスタイルのおしゃれなキッチン (ダブルシンク、落し込みパネル扉のキャビネット、黒いキャビネット、木材カウンター、黒いキッチンパネル、サブウェイタイルのキッチンパネル、黒い調理設備、グレーの床、白いキッチンカウンター) の写真
ブリスベンにあるラグジュアリーな巨大なラスティックスタイルのおしゃれなキッチン (ダブルシンク、落し込みパネル扉のキャビネット、黒いキャビネット、木材カウンター、黒いキッチンパネル、サブウェイタイルのキッチンパネル、黒い調理設備、グレーの床、白いキッチンカウンター) の写真
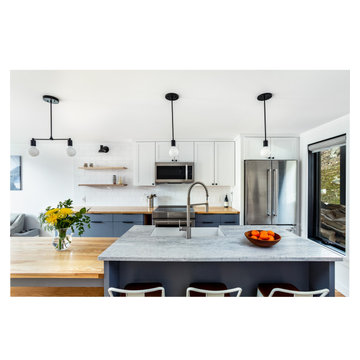
バーリントンにあるラスティックスタイルのおしゃれなキッチン (エプロンフロントシンク、シェーカースタイル扉のキャビネット、白いキャビネット、珪岩カウンター、白いキッチンパネル、サブウェイタイルのキッチンパネル、シルバーの調理設備、淡色無垢フローリング、白いキッチンカウンター) の写真
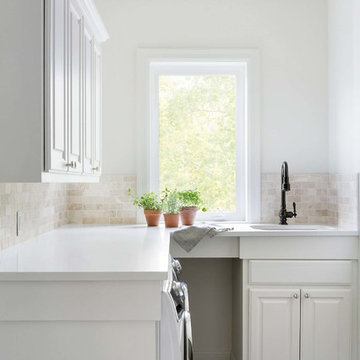
ミネアポリスにあるラスティックスタイルのおしゃれなキッチン (エプロンフロントシンク、インセット扉のキャビネット、白いキャビネット、白いキッチンパネル、濃色無垢フローリング、茶色い床、白いキッチンカウンター) の写真
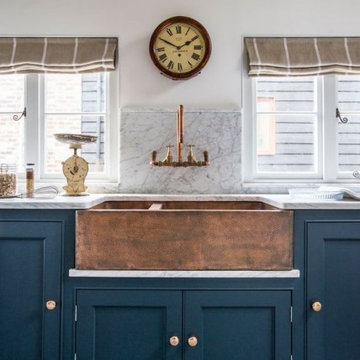
コロンバスにあるお手頃価格の中くらいなラスティックスタイルのおしゃれなキッチン (エプロンフロントシンク、落し込みパネル扉のキャビネット、青いキャビネット、大理石カウンター、白いキッチンパネル、大理石のキッチンパネル、シルバーの調理設備、塗装フローリング、グレーの床、白いキッチンカウンター) の写真
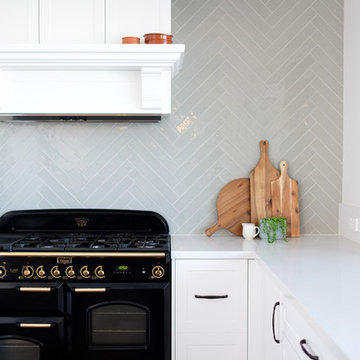
Classic Hamptons Style kitchen by Perth Interior Designer Linda Woods of Linda Woods Design. Features white shaker style cabinets, sage green herringbone tiled splashback, white marble tops, brass accents and black hardware and farmhouse style black oven.
白いラスティックスタイルのキッチン (緑のキッチンカウンター、白いキッチンカウンター) の写真
1