小さなラスティックスタイルのキッチン (シェーカースタイル扉のキャビネット、グレーの床、ターコイズの床) の写真
絞り込み:
資材コスト
並び替え:今日の人気順
写真 1〜20 枚目(全 52 枚)

Photo Credit: Dustin @ Rockhouse Motion
ウィチタにあるお手頃価格の小さなラスティックスタイルのおしゃれなキッチン (エプロンフロントシンク、シェーカースタイル扉のキャビネット、ヴィンテージ仕上げキャビネット、コンクリートカウンター、茶色いキッチンパネル、木材のキッチンパネル、シルバーの調理設備、コンクリートの床、グレーの床) の写真
ウィチタにあるお手頃価格の小さなラスティックスタイルのおしゃれなキッチン (エプロンフロントシンク、シェーカースタイル扉のキャビネット、ヴィンテージ仕上げキャビネット、コンクリートカウンター、茶色いキッチンパネル、木材のキッチンパネル、シルバーの調理設備、コンクリートの床、グレーの床) の写真
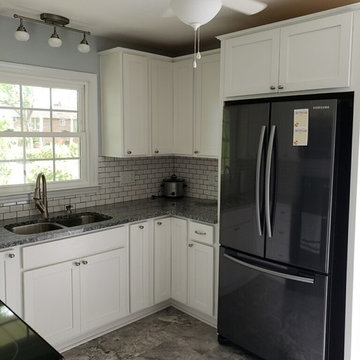
他の地域にあるお手頃価格の小さなラスティックスタイルのおしゃれなキッチン (アンダーカウンターシンク、シェーカースタイル扉のキャビネット、白いキャビネット、御影石カウンター、白いキッチンパネル、サブウェイタイルのキッチンパネル、黒い調理設備、クッションフロア、アイランドなし、グレーの床、マルチカラーのキッチンカウンター) の写真
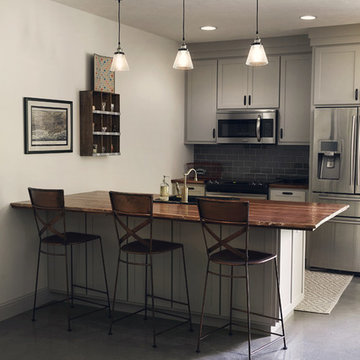
Photography by Starboard & Port of Springfield, Missouri.
他の地域にある小さなラスティックスタイルのおしゃれなキッチン (ドロップインシンク、シェーカースタイル扉のキャビネット、白いキャビネット、木材カウンター、白いキッチンパネル、サブウェイタイルのキッチンパネル、シルバーの調理設備、コンクリートの床、グレーの床、茶色いキッチンカウンター) の写真
他の地域にある小さなラスティックスタイルのおしゃれなキッチン (ドロップインシンク、シェーカースタイル扉のキャビネット、白いキャビネット、木材カウンター、白いキッチンパネル、サブウェイタイルのキッチンパネル、シルバーの調理設備、コンクリートの床、グレーの床、茶色いキッチンカウンター) の写真
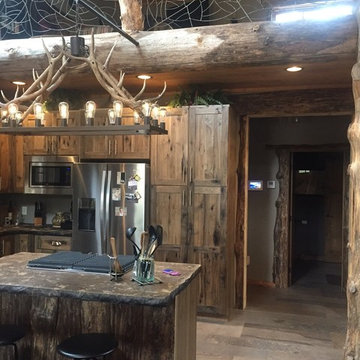
Photos by Debbie Waldner, Home designed and built by Ron Waldner Signature Homes
他の地域にある高級な小さなラスティックスタイルのおしゃれなキッチン (エプロンフロントシンク、シェーカースタイル扉のキャビネット、中間色木目調キャビネット、コンクリートカウンター、シルバーの調理設備、磁器タイルの床、グレーの床) の写真
他の地域にある高級な小さなラスティックスタイルのおしゃれなキッチン (エプロンフロントシンク、シェーカースタイル扉のキャビネット、中間色木目調キャビネット、コンクリートカウンター、シルバーの調理設備、磁器タイルの床、グレーの床) の写真
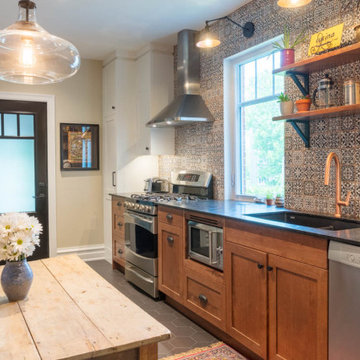
オタワにある小さなラスティックスタイルのおしゃれなキッチン (アンダーカウンターシンク、シェーカースタイル扉のキャビネット、中間色木目調キャビネット、磁器タイルのキッチンパネル、シルバーの調理設備、磁器タイルの床、アイランドなし、グレーの床、クオーツストーンカウンター、マルチカラーのキッチンパネル、黒いキッチンカウンター) の写真
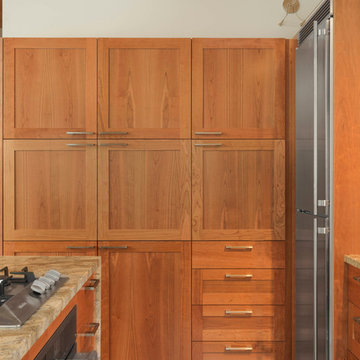
Photo Credit: Susan Teare
バーリントンにある高級な小さなラスティックスタイルのおしゃれなキッチン (アンダーカウンターシンク、シェーカースタイル扉のキャビネット、淡色木目調キャビネット、御影石カウンター、グレーのキッチンパネル、石スラブのキッチンパネル、シルバーの調理設備、コンクリートの床、グレーの床) の写真
バーリントンにある高級な小さなラスティックスタイルのおしゃれなキッチン (アンダーカウンターシンク、シェーカースタイル扉のキャビネット、淡色木目調キャビネット、御影石カウンター、グレーのキッチンパネル、石スラブのキッチンパネル、シルバーの調理設備、コンクリートの床、グレーの床) の写真

Butcher Block Shelving
IKEA Kitchen Cabinets and Appliances
Anthropologie Dishes
Restoration Hardware Wall Lights
Vintage Accessories
ワシントンD.C.にあるお手頃価格の小さなラスティックスタイルのおしゃれなキッチン (エプロンフロントシンク、シェーカースタイル扉のキャビネット、白いキャビネット、木材カウンター、白いキッチンパネル、シルバーの調理設備、コンクリートの床、グレーの床、茶色いキッチンカウンター、表し梁) の写真
ワシントンD.C.にあるお手頃価格の小さなラスティックスタイルのおしゃれなキッチン (エプロンフロントシンク、シェーカースタイル扉のキャビネット、白いキャビネット、木材カウンター、白いキッチンパネル、シルバーの調理設備、コンクリートの床、グレーの床、茶色いキッチンカウンター、表し梁) の写真
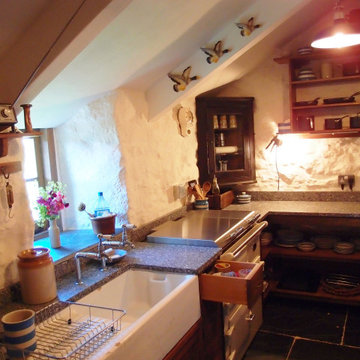
A listed very old cottage was in need of a new kitchen that would be sympathetic to the space and the chestnut dresser the client already had.To maximise the space, we moved the Everhot cooker from the end wall to the side. We were then able to utilise the corners better with an open shelving unit made out of reclaimed pine and oak.a new sink unit with cupboard with drawers and doors was also made and 2 pull-out worktops added to provide more work surface and a breakfast table. The height of the ceiling also allowed us to fit a shelving unit for the pots and pans and free up the lower shelves.
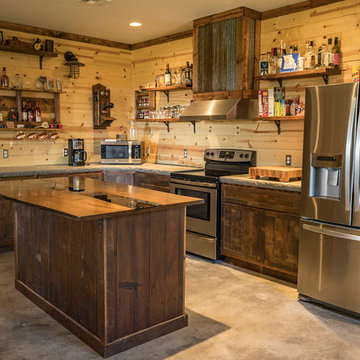
Photo Credit: Dustin @ Rockhouse Motion
ウィチタにあるお手頃価格の小さなラスティックスタイルのおしゃれなキッチン (エプロンフロントシンク、シェーカースタイル扉のキャビネット、ヴィンテージ仕上げキャビネット、コンクリートカウンター、茶色いキッチンパネル、木材のキッチンパネル、シルバーの調理設備、コンクリートの床、グレーの床) の写真
ウィチタにあるお手頃価格の小さなラスティックスタイルのおしゃれなキッチン (エプロンフロントシンク、シェーカースタイル扉のキャビネット、ヴィンテージ仕上げキャビネット、コンクリートカウンター、茶色いキッチンパネル、木材のキッチンパネル、シルバーの調理設備、コンクリートの床、グレーの床) の写真
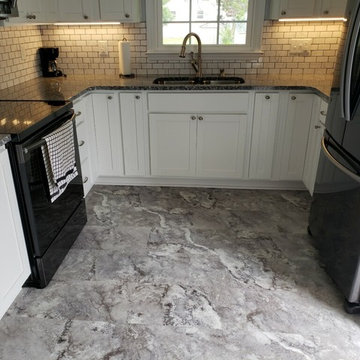
他の地域にあるお手頃価格の小さなラスティックスタイルのおしゃれなキッチン (アンダーカウンターシンク、シェーカースタイル扉のキャビネット、白いキャビネット、御影石カウンター、白いキッチンパネル、サブウェイタイルのキッチンパネル、黒い調理設備、クッションフロア、アイランドなし、グレーの床、マルチカラーのキッチンカウンター) の写真
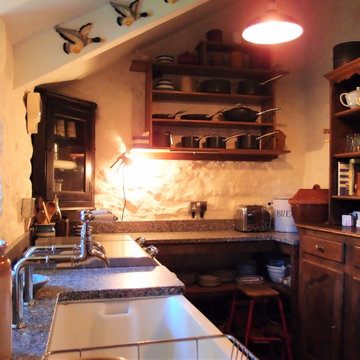
A listed very old cottage was in need of a new kitchen that would be sympathetic to the space and the chestnut dresser the client already had.To maximise the space, we moved the Everhot cooker from the end wall to the side. We were then able to utilise the corners better with an open shelving unit made out of reclaimed pine and oak.a new sink unit with cupboard with drawers and doors was also made and 2 pull-out worktops added to provide more work surface and a breakfast table. The height of the ceiling also allowed us to fit a shelving unit for the pots and pans and free up the lower shelves.

オレンジカウンティにあるお手頃価格の小さなラスティックスタイルのおしゃれなキッチン (アンダーカウンターシンク、シェーカースタイル扉のキャビネット、青いキャビネット、クオーツストーンカウンター、白いキッチンパネル、サブウェイタイルのキッチンパネル、シルバーの調理設備、ラミネートの床、グレーの床、白いキッチンカウンター) の写真
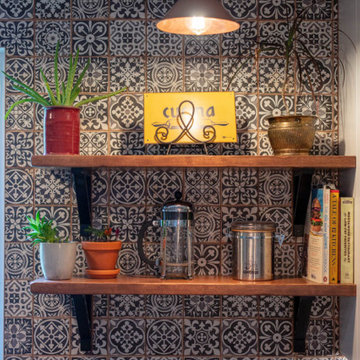
オタワにある小さなラスティックスタイルのおしゃれなキッチン (アンダーカウンターシンク、シェーカースタイル扉のキャビネット、中間色木目調キャビネット、クオーツストーンカウンター、マルチカラーのキッチンパネル、磁器タイルのキッチンパネル、シルバーの調理設備、磁器タイルの床、アイランドなし、グレーの床、黒いキッチンカウンター) の写真
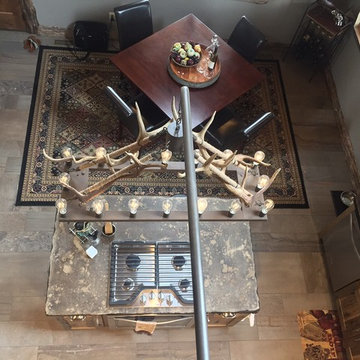
Photos by Debbie Waldner, Home designed and built by Ron Waldner Signature Homes
他の地域にある小さなラスティックスタイルのおしゃれなキッチン (エプロンフロントシンク、シェーカースタイル扉のキャビネット、中間色木目調キャビネット、コンクリートカウンター、シルバーの調理設備、磁器タイルの床、グレーの床) の写真
他の地域にある小さなラスティックスタイルのおしゃれなキッチン (エプロンフロントシンク、シェーカースタイル扉のキャビネット、中間色木目調キャビネット、コンクリートカウンター、シルバーの調理設備、磁器タイルの床、グレーの床) の写真
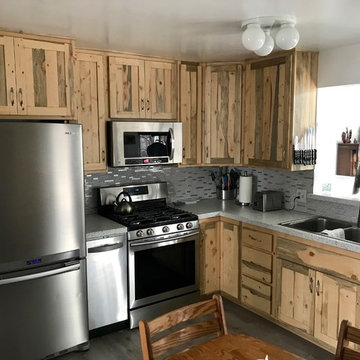
Custom cabinets made with beetle kill pine. The light color of the wood really makes for an open feel.
デンバーにある小さなラスティックスタイルのおしゃれなキッチン (ダブルシンク、シェーカースタイル扉のキャビネット、中間色木目調キャビネット、グレーのキッチンパネル、ガラスタイルのキッチンパネル、シルバーの調理設備、アイランドなし、グレーの床、緑のキッチンカウンター) の写真
デンバーにある小さなラスティックスタイルのおしゃれなキッチン (ダブルシンク、シェーカースタイル扉のキャビネット、中間色木目調キャビネット、グレーのキッチンパネル、ガラスタイルのキッチンパネル、シルバーの調理設備、アイランドなし、グレーの床、緑のキッチンカウンター) の写真
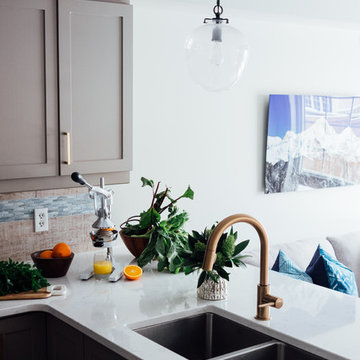
Christian Mackie
オタワにあるお手頃価格の小さなラスティックスタイルのおしゃれなキッチン (シングルシンク、シェーカースタイル扉のキャビネット、グレーのキャビネット、珪岩カウンター、ベージュキッチンパネル、ガラス板のキッチンパネル、シルバーの調理設備、磁器タイルの床、グレーの床) の写真
オタワにあるお手頃価格の小さなラスティックスタイルのおしゃれなキッチン (シングルシンク、シェーカースタイル扉のキャビネット、グレーのキャビネット、珪岩カウンター、ベージュキッチンパネル、ガラス板のキッチンパネル、シルバーの調理設備、磁器タイルの床、グレーの床) の写真
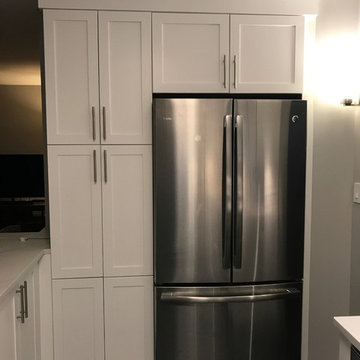
ニューヨークにある高級な小さなラスティックスタイルのおしゃれなキッチン (アンダーカウンターシンク、シェーカースタイル扉のキャビネット、白いキャビネット、サブウェイタイルのキッチンパネル、磁器タイルの床、グレーの床) の写真
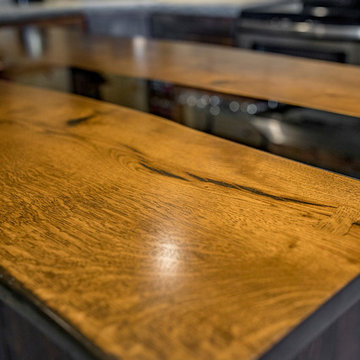
Photo Credit: Dustin @ Rockhouse Motion
ウィチタにあるお手頃価格の小さなラスティックスタイルのおしゃれなキッチン (エプロンフロントシンク、シェーカースタイル扉のキャビネット、ヴィンテージ仕上げキャビネット、コンクリートカウンター、茶色いキッチンパネル、木材のキッチンパネル、シルバーの調理設備、コンクリートの床、グレーの床) の写真
ウィチタにあるお手頃価格の小さなラスティックスタイルのおしゃれなキッチン (エプロンフロントシンク、シェーカースタイル扉のキャビネット、ヴィンテージ仕上げキャビネット、コンクリートカウンター、茶色いキッチンパネル、木材のキッチンパネル、シルバーの調理設備、コンクリートの床、グレーの床) の写真
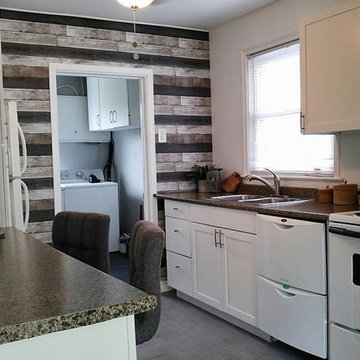
他の地域にある小さなラスティックスタイルのおしゃれなキッチン (ダブルシンク、シェーカースタイル扉のキャビネット、白いキャビネット、ラミネートカウンター、白い調理設備、セメントタイルの床、グレーの床、茶色いキッチンカウンター) の写真
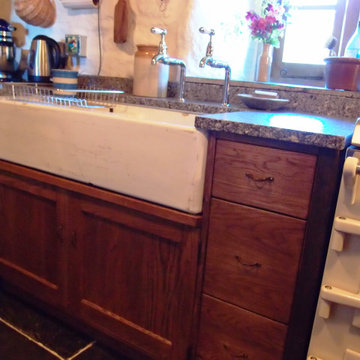
A listed very old cottage was in need of a new kitchen that would be sympathetic to the space and the chestnut dresser the client already had.To maximise the space, we moved the Everhot cooker from the end wall to the side. We were then able to utilise the corners better with an open shelving unit made out of reclaimed pine and oak.a new sink unit with cupboard with drawers and doors was also made and 2 pull-out worktops added to provide more work surface and a breakfast table. The height of the ceiling also allowed us to fit a shelving unit for the pots and pans and free up the lower shelves.
小さなラスティックスタイルのキッチン (シェーカースタイル扉のキャビネット、グレーの床、ターコイズの床) の写真
1