ラスティックスタイルのキッチン (シェーカースタイル扉のキャビネット、御影石カウンター、濃色無垢フローリング、リノリウムの床、磁器タイルの床、トラバーチンの床) の写真
絞り込み:
資材コスト
並び替え:今日の人気順
写真 1〜20 枚目(全 623 枚)

他の地域にある広いラスティックスタイルのおしゃれなキッチン (シェーカースタイル扉のキャビネット、白いキャビネット、シルバーの調理設備、濃色無垢フローリング、茶色い床、黒いキッチンカウンター、アンダーカウンターシンク、御影石カウンター、白いキッチンパネル、ガラスまたは窓のキッチンパネル、窓) の写真

The custom cabinets are walnut-stained knotty alder. Stainless steel Bosch appliances and copper hood make this kitchen rustic in feel but modern in convenience. Rattan wrapped counter stools finish off the warm cozy feel giving the entire space a very inviting vibe.

サクラメントにある広いラスティックスタイルのおしゃれなキッチン (アンダーカウンターシンク、シェーカースタイル扉のキャビネット、濃色木目調キャビネット、グレーのキッチンパネル、シルバーの調理設備、濃色無垢フローリング、茶色い床、御影石カウンター) の写真
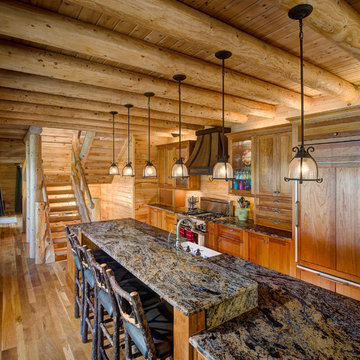
Home by Katahdin Cedar Log Homes
Photo credit: ©2015 Brian Dressler / briandressler.com
他の地域にある高級な広いラスティックスタイルのおしゃれなキッチン (エプロンフロントシンク、シェーカースタイル扉のキャビネット、中間色木目調キャビネット、御影石カウンター、石スラブのキッチンパネル、シルバーの調理設備、濃色無垢フローリング) の写真
他の地域にある高級な広いラスティックスタイルのおしゃれなキッチン (エプロンフロントシンク、シェーカースタイル扉のキャビネット、中間色木目調キャビネット、御影石カウンター、石スラブのキッチンパネル、シルバーの調理設備、濃色無垢フローリング) の写真

Designer: Kristin Petro; Photographer: kellyallison photography
シカゴにある高級な中くらいなラスティックスタイルのおしゃれなキッチン (アンダーカウンターシンク、シェーカースタイル扉のキャビネット、淡色木目調キャビネット、御影石カウンター、グレーのキッチンパネル、シルバーの調理設備、磁器タイルの床、マルチカラーの床、スレートのキッチンパネル) の写真
シカゴにある高級な中くらいなラスティックスタイルのおしゃれなキッチン (アンダーカウンターシンク、シェーカースタイル扉のキャビネット、淡色木目調キャビネット、御影石カウンター、グレーのキッチンパネル、シルバーの調理設備、磁器タイルの床、マルチカラーの床、スレートのキッチンパネル) の写真

Rustic Contemporary Kitchen, 10 foot island, hand made Sonoma Tile Wroks crackle finish tile
デンバーにある高級な広いラスティックスタイルのおしゃれなキッチン (エプロンフロントシンク、シェーカースタイル扉のキャビネット、ヴィンテージ仕上げキャビネット、御影石カウンター、ベージュキッチンパネル、サブウェイタイルのキッチンパネル、シルバーの調理設備、磁器タイルの床、茶色い床、マルチカラーのキッチンカウンター) の写真
デンバーにある高級な広いラスティックスタイルのおしゃれなキッチン (エプロンフロントシンク、シェーカースタイル扉のキャビネット、ヴィンテージ仕上げキャビネット、御影石カウンター、ベージュキッチンパネル、サブウェイタイルのキッチンパネル、シルバーの調理設備、磁器タイルの床、茶色い床、マルチカラーのキッチンカウンター) の写真
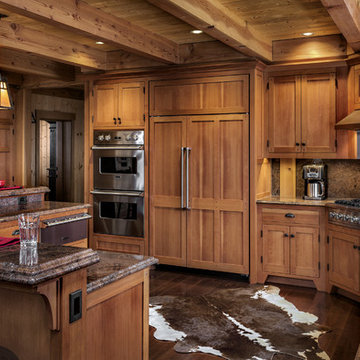
Rob Karosis
バーリントンにあるラスティックスタイルのおしゃれなキッチン (アンダーカウンターシンク、シェーカースタイル扉のキャビネット、中間色木目調キャビネット、茶色いキッチンパネル、シルバーの調理設備、濃色無垢フローリング、御影石カウンター) の写真
バーリントンにあるラスティックスタイルのおしゃれなキッチン (アンダーカウンターシンク、シェーカースタイル扉のキャビネット、中間色木目調キャビネット、茶色いキッチンパネル、シルバーの調理設備、濃色無垢フローリング、御影石カウンター) の写真
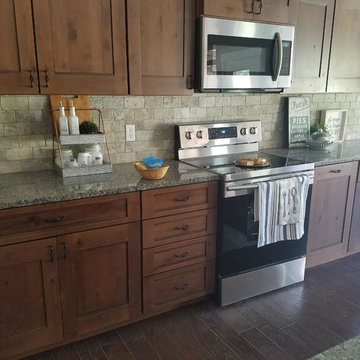
他の地域にある中くらいなラスティックスタイルのおしゃれなキッチン (アンダーカウンターシンク、シェーカースタイル扉のキャビネット、濃色木目調キャビネット、御影石カウンター、ベージュキッチンパネル、石タイルのキッチンパネル、シルバーの調理設備、濃色無垢フローリング、茶色い床) の写真
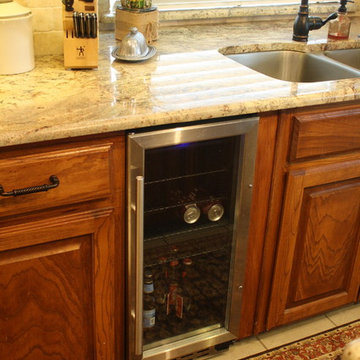
ダラスにある高級な広いラスティックスタイルのおしゃれなキッチン (ドロップインシンク、シェーカースタイル扉のキャビネット、中間色木目調キャビネット、御影石カウンター、ベージュキッチンパネル、石タイルのキッチンパネル、シルバーの調理設備、磁器タイルの床) の写真

オースティンにあるラグジュアリーな巨大なラスティックスタイルのおしゃれなキッチン (アンダーカウンターシンク、シェーカースタイル扉のキャビネット、濃色木目調キャビネット、御影石カウンター、グレーのキッチンパネル、石タイルのキッチンパネル、パネルと同色の調理設備、磁器タイルの床、ベージュの床) の写真
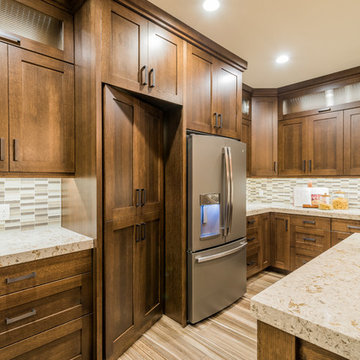
This is our current model for our community, Riverside Cliffs. This community is located along the tranquil Virgin River. This unique home gets better and better as you pass through the private front patio and into a gorgeous circular entry. The study conveniently located off the entry can also be used as a fourth bedroom. You will enjoy the bathroom accessible to both the study and another bedroom. A large walk-in closet is located inside the master bathroom. The great room, dining and kitchen area is perfect for family gathering. This home is beautiful inside and out.
Jeremiah Barber
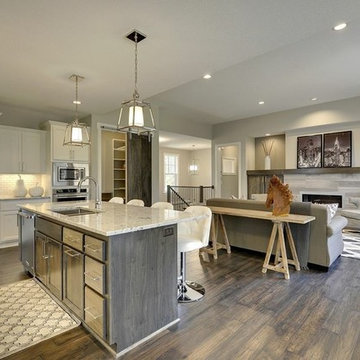
Incorporating the look of wood throughout your kitchen has never been easier. With this gorgeous porcelain tile, homeowners can now have ease of mind when it comes to durability and water resistance.
CAP Carpet & Flooring is the leading provider of flooring & area rugs in the Twin Cities. CAP Carpet & Flooring is a locally owned and operated company, and we pride ourselves on helping our customers feel welcome from the moment they walk in the door. We are your neighbors. We work and live in your community and understand your needs. You can expect the very best personal service on every visit to CAP Carpet & Flooring and value and warranties on every flooring purchase. Our design team has worked with homeowners, contractors and builders who expect the best. With over 30 years combined experience in the design industry, Angela, Sandy, Sunnie,Maria, Caryn and Megan will be able to help whether you are in the process of building, remodeling, or re-doing. Our design team prides itself on being well versed and knowledgeable on all the up to date products and trends in the floor covering industry as well as countertops, paint and window treatments. Their passion and knowledge is abundant, and we're confident you'll be nothing short of impressed with their expertise and professionalism. When you love your job, it shows: the enthusiasm and energy our design team has harnessed will bring out the best in your project. Make CAP Carpet & Flooring your first stop when considering any type of home improvement project- we are happy to help you every single step of the way.
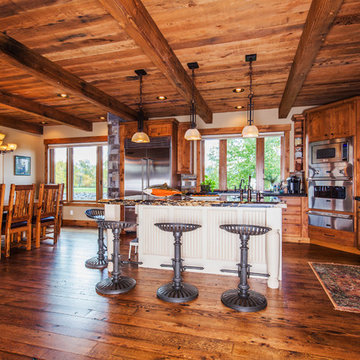
This is Beautiful Custom home built in Big Fork, MT. It's a 3,600 sq ft 3 suite bed bath with bonus room and office. Built in 2015 By R Lake Construction. For any information please Call 406-209-4805
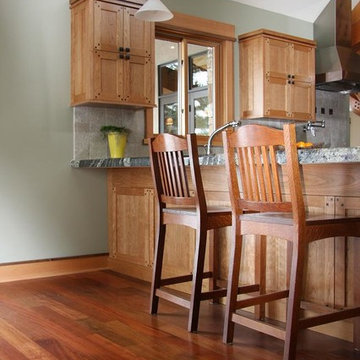
4" Santos Mahogany
ソルトレイクシティにある広いラスティックスタイルのおしゃれなペニンシュラキッチン (濃色無垢フローリング、シェーカースタイル扉のキャビネット、淡色木目調キャビネット、御影石カウンター、グレーのキッチンパネル、セラミックタイルのキッチンパネル、シルバーの調理設備) の写真
ソルトレイクシティにある広いラスティックスタイルのおしゃれなペニンシュラキッチン (濃色無垢フローリング、シェーカースタイル扉のキャビネット、淡色木目調キャビネット、御影石カウンター、グレーのキッチンパネル、セラミックタイルのキッチンパネル、シルバーの調理設備) の写真
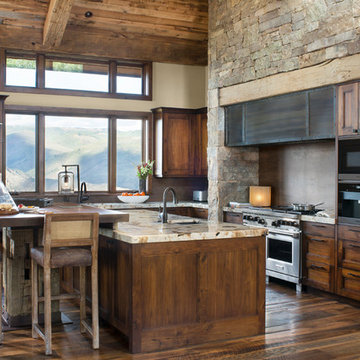
Antique Hit-Skip Oak Flooring and exposed beams adhered to ceiling. Photo by Kimberly Gavin Photography.
デンバーにある広いラスティックスタイルのおしゃれなキッチン (シェーカースタイル扉のキャビネット、濃色木目調キャビネット、御影石カウンター、パネルと同色の調理設備、濃色無垢フローリング、茶色い床) の写真
デンバーにある広いラスティックスタイルのおしゃれなキッチン (シェーカースタイル扉のキャビネット、濃色木目調キャビネット、御影石カウンター、パネルと同色の調理設備、濃色無垢フローリング、茶色い床) の写真
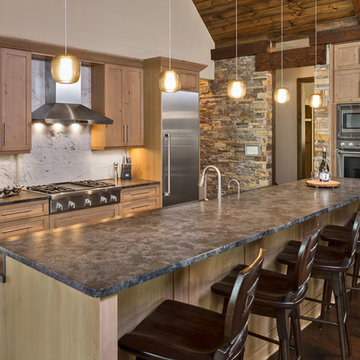
Photo by Firewater Photography. Designed during previous position as Residential Studio Director and Project Architect at LS3P Associates, Ltd.
他の地域にあるラスティックスタイルのおしゃれなキッチン (アンダーカウンターシンク、シェーカースタイル扉のキャビネット、中間色木目調キャビネット、御影石カウンター、白いキッチンパネル、石スラブのキッチンパネル、シルバーの調理設備、濃色無垢フローリング) の写真
他の地域にあるラスティックスタイルのおしゃれなキッチン (アンダーカウンターシンク、シェーカースタイル扉のキャビネット、中間色木目調キャビネット、御影石カウンター、白いキッチンパネル、石スラブのキッチンパネル、シルバーの調理設備、濃色無垢フローリング) の写真
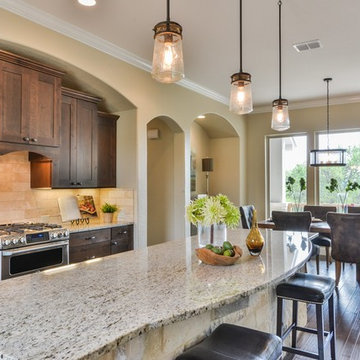
オースティンにある高級な広いラスティックスタイルのおしゃれなキッチン (シェーカースタイル扉のキャビネット、濃色木目調キャビネット、御影石カウンター、ベージュキッチンパネル、セラミックタイルのキッチンパネル、シルバーの調理設備、濃色無垢フローリング、茶色い床) の写真
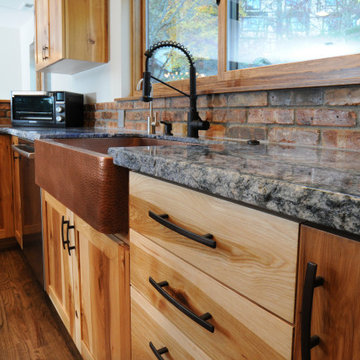
Blue Bahia granite countertops over knotty hickory cabinets. Hammered copper farmhouse sink. Reclaimed historic Jacksonville beam shelves. Reclaimed historic Chicago brick. Knotty hickory shelves hung on patinaed copper supports. Faber hood flush with the ceiling. Induction range. Knotty alder doors and trim. Custom powder coated railing. Oak floors.
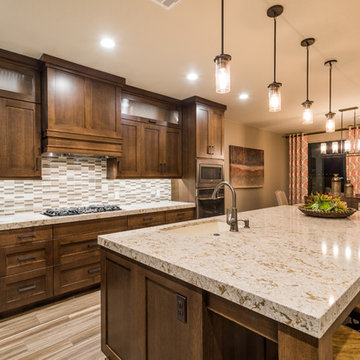
This is our current model for our community, Riverside Cliffs. This community is located along the tranquil Virgin River. This unique home gets better and better as you pass through the private front patio and into a gorgeous circular entry. The study conveniently located off the entry can also be used as a fourth bedroom. You will enjoy the bathroom accessible to both the study and another bedroom. A large walk in closet is located inside the master bathroom. The great room, dining and kitchen area is perfect for family gathering. This home is beautiful inside and out.
Jeremiah Barber
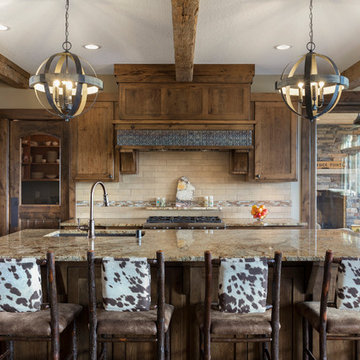
Spacecrafting
ミネアポリスにあるラスティックスタイルのおしゃれなキッチン (アンダーカウンターシンク、中間色木目調キャビネット、御影石カウンター、ベージュキッチンパネル、シルバーの調理設備、茶色い床、シェーカースタイル扉のキャビネット、濃色無垢フローリング) の写真
ミネアポリスにあるラスティックスタイルのおしゃれなキッチン (アンダーカウンターシンク、中間色木目調キャビネット、御影石カウンター、ベージュキッチンパネル、シルバーの調理設備、茶色い床、シェーカースタイル扉のキャビネット、濃色無垢フローリング) の写真
ラスティックスタイルのキッチン (シェーカースタイル扉のキャビネット、御影石カウンター、濃色無垢フローリング、リノリウムの床、磁器タイルの床、トラバーチンの床) の写真
1