ラスティックスタイルのキッチン (シェーカースタイル扉のキャビネット、マルチカラーのキッチンカウンター) の写真
絞り込み:
資材コスト
並び替え:今日の人気順
写真 81〜100 枚目(全 387 枚)
1/4
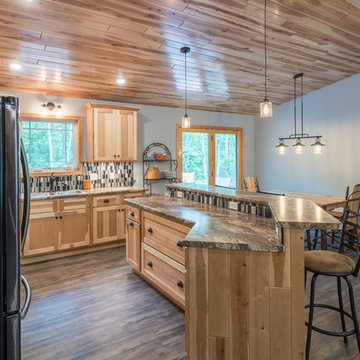
ミネアポリスにあるお手頃価格の中くらいなラスティックスタイルのおしゃれなキッチン (アンダーカウンターシンク、シェーカースタイル扉のキャビネット、淡色木目調キャビネット、ラミネートカウンター、マルチカラーのキッチンパネル、モザイクタイルのキッチンパネル、シルバーの調理設備、クッションフロア、茶色い床、マルチカラーのキッチンカウンター) の写真
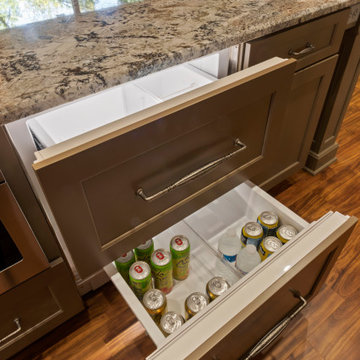
To take advantage of this home’s natural light and expansive views and to enhance the feeling of spaciousness indoors, we designed an open floor plan on the main level, including the living room, dining room, kitchen and family room. This new traditional-style kitchen boasts all the trappings of the 21st century, including granite countertops and a Kohler Whitehaven farm sink. Sub-Zero under-counter refrigerator drawers seamlessly blend into the space with front panels that match the rest of the kitchen cabinetry. Underfoot, blonde Acacia luxury vinyl plank flooring creates a consistent feel throughout the kitchen, dining and living spaces.
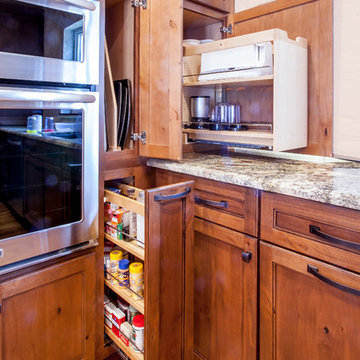
No wasted space in these corners with creative pullout solutions at every angle.
オマハにあるお手頃価格の中くらいなラスティックスタイルのおしゃれなキッチン (アンダーカウンターシンク、シェーカースタイル扉のキャビネット、濃色木目調キャビネット、御影石カウンター、ベージュキッチンパネル、トラバーチンのキッチンパネル、シルバーの調理設備、無垢フローリング、茶色い床、マルチカラーのキッチンカウンター) の写真
オマハにあるお手頃価格の中くらいなラスティックスタイルのおしゃれなキッチン (アンダーカウンターシンク、シェーカースタイル扉のキャビネット、濃色木目調キャビネット、御影石カウンター、ベージュキッチンパネル、トラバーチンのキッチンパネル、シルバーの調理設備、無垢フローリング、茶色い床、マルチカラーのキッチンカウンター) の写真
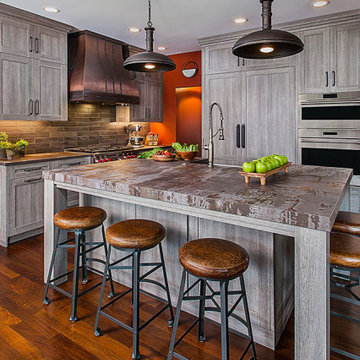
Working within the kitchen’s original footprint, our creative solution involved updating the island to a larger rectangle shape with more surface area for food prep and dining space. As well as becoming a stunning statement piece with a gorgeous 3” mitered Trillium top, the island now functions as an ideal space for the homeowners and their two young kids to be seated at the island while mom and dad prepare their gourmet meals. It also incorporates an oversized undermount stainless steel sink with a Cove dishwasher and Wolf microwave drawer.
180 degrees from the island sink finds you within easy reach of a 24” column Subzero freezer and 30” column Subzero refrigerator, which are fully integrated next to the Wolf convection wall and steam ovens, flush-mounted into the European cabinetry. The new, wider countertop surrounding the 36” Wolf pro-range is completely unencumbered with the removal of the tall cabinets on the wall. A striking copper hood became a spectacular focal point in its place.
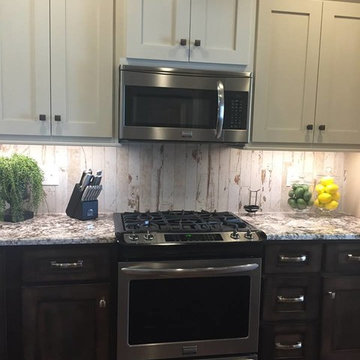
他の地域にある中くらいなラスティックスタイルのおしゃれなキッチン (シェーカースタイル扉のキャビネット、ベージュキッチンパネル、シルバーの調理設備、濃色無垢フローリング、茶色い床、ベージュのキャビネット、御影石カウンター、木材のキッチンパネル、マルチカラーのキッチンカウンター) の写真
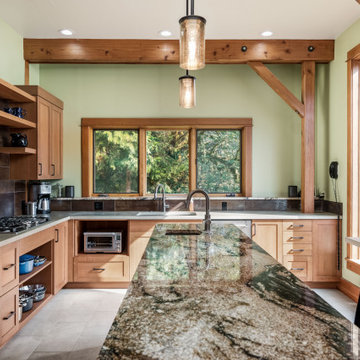
Unique granite countertops, porcelain tile, charry-stained quarter-sawn white oak cabinets, and rustic exposed framework came together in a fully custom kitchen in an inherited rural home.
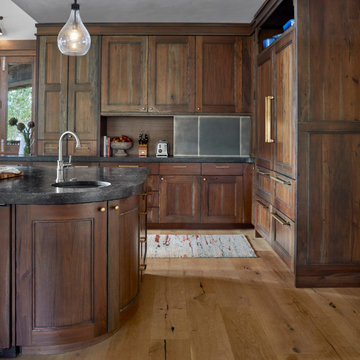
Reclaimed Mahogany cabinets vary in color with subtle rustic details. Golden bronze hardware accents the warm wood tones. Thick chiseled edge countertops with a leathered surface contribute another layer of depth and texture. The rounded island corner is inviting to all who enter.
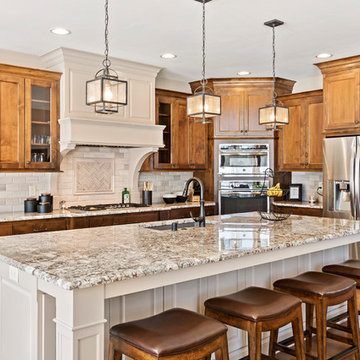
Designing new builds is like working with a blank canvas... the single best part about my job is transforming your dream house into your dream home! This modern farmhouse inspired design will create the most beautiful backdrop for all of the memories to be had in this midwestern home. I had so much fun "filling in the blanks" & personalizing this space for my client. Cheers to new beginnings!
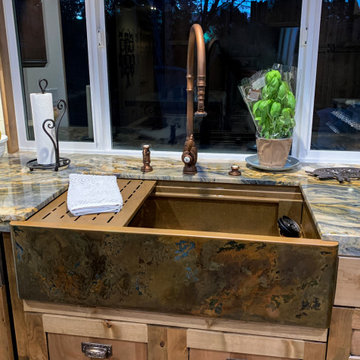
Copper farmhouse workstation sink with a beautiful custom patina on the front. Features our Paragon tri-level workstation design and a Waterstone Faucet suite in Distressed American Bronze. Custom countertops and finishes help set this kitchen apart from any other.
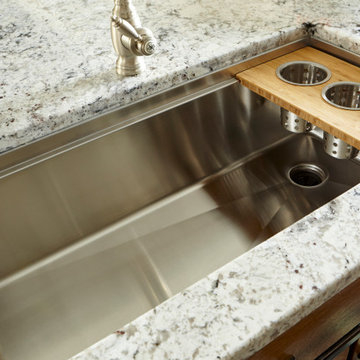
This kitchen was made to work in. All of our sinks feature our exclusive seamless drain design. The splash guard is removable and dishwasher safe and our strainer basket is designed to nest inside. Our 37" ledge workstation sink (5LS37R) is pictured here with our Utensil Board (LCB-UTENSIL)
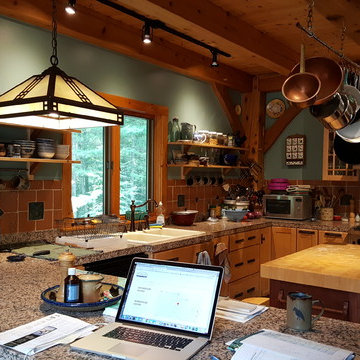
Before: Original Year-built 2000 timber frame kitchen, very dark, busy, and cluttered: Seneca Hand-mold terra cotta tile backsplash, heavy, busy granite tile countertops, natural maple shaker cabinets, saltillo floor, stainless appliances, maple open shelving, track-lighting. Photo by T. Spies
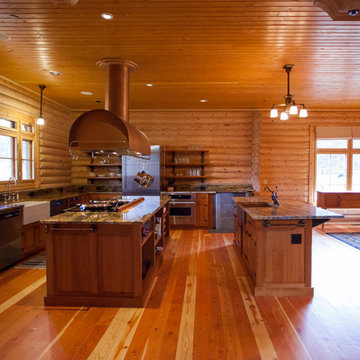
Log home kitchen remodel after a flood (frozen pipes) left the main floor of the home in ruins. New flooring was custom milled. Custom cabinets and all new appliances were needed. The navy AGA and copper vent make statement in the largest island. The tricky part with this kind of home is the exposed log walls on the inside leave nowhere for electrical and plumbing. Most everything had to be hidden behind the granite backsplash.
Debbie Schwab Photography
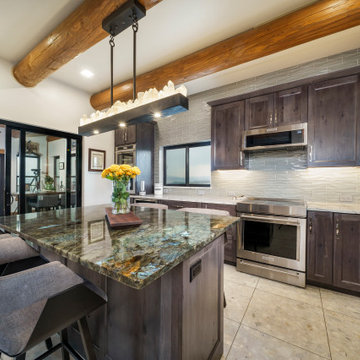
Aphrodite counter with Labradorite island, Macabus Quartzite perimeter, grey hickory cabinets, Kitchenaid appliances, glass backsplash tile to ceiling, custom Quartz Krystal Pendant light, LED surface disc lights, exposed log ceiling, center island, terrazzo tile floor
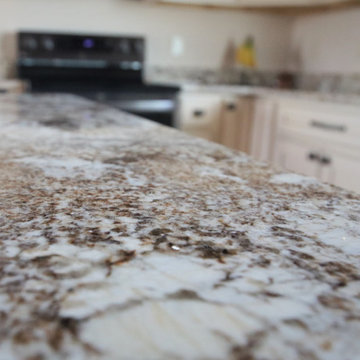
Duo contrasting cabinets perfectly designed and laid out for this log cabin kitchen remodel. Choosing natural wood cabinets for the island with contrasting stark white cabinets for the perimeter of the kitchen is stunning! First, client came to showroom looking to make their kitchen more function. Being a log cabin and prior remodels made this a bit tricky from the previous owners. Next, we began working around support beams with the client. However, a solution from owner was derived to make the space more functional by bringing the wall out further. This allotted more space for the wall cabinets and made the space more appealing.
Cabinet selection and designing was next in process. Island selection is natural hickory cabinets with a liquid toffee glaze. Which added richness to the island bringing warmth into the kitchen. Tying in the woods from the ceiling and various walls. Additionally, the painted alder cabinets with a glaze along the perimeter brighten up the cozy kitchen. Finally, adding beautiful desert beach granite countertops tops off the project. This kitchen will be enjoyable for years to come.
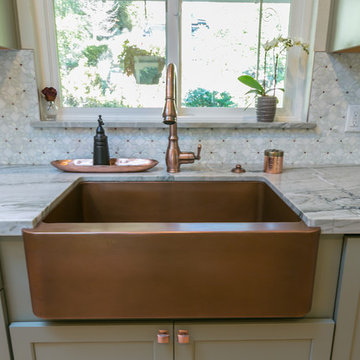
サンフランシスコにある中くらいなラスティックスタイルのおしゃれなキッチン (エプロンフロントシンク、シェーカースタイル扉のキャビネット、緑のキャビネット、珪岩カウンター、マルチカラーのキッチンパネル、シルバーの調理設備、淡色無垢フローリング、黄色い床、マルチカラーのキッチンカウンター) の写真
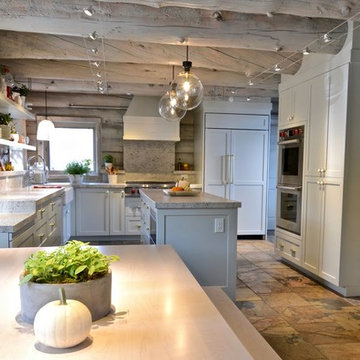
Blackdog Builders remodeled this kitchen in Park City, UT. New cabinetry, stainless steel top of the line appliances, and a new layout helped make this space feel more open and inviting. This design incorporates modern farmhouse feels while focusing on the log home's original integrity. A timeliness remodel for a mountain home.
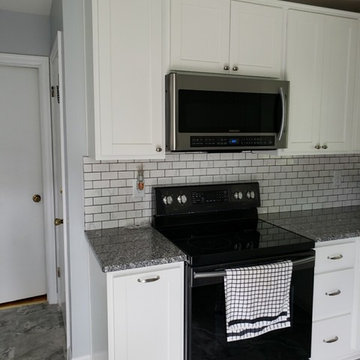
他の地域にあるお手頃価格の小さなラスティックスタイルのおしゃれなキッチン (アンダーカウンターシンク、シェーカースタイル扉のキャビネット、白いキャビネット、御影石カウンター、白いキッチンパネル、サブウェイタイルのキッチンパネル、黒い調理設備、クッションフロア、アイランドなし、グレーの床、マルチカラーのキッチンカウンター) の写真
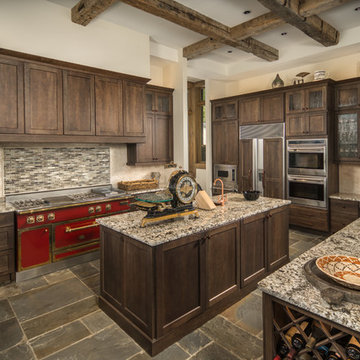
シャーロットにあるラスティックスタイルのおしゃれなキッチン (シェーカースタイル扉のキャビネット、濃色木目調キャビネット、マルチカラーのキッチンパネル、モザイクタイルのキッチンパネル、カラー調理設備、グレーの床、マルチカラーのキッチンカウンター) の写真
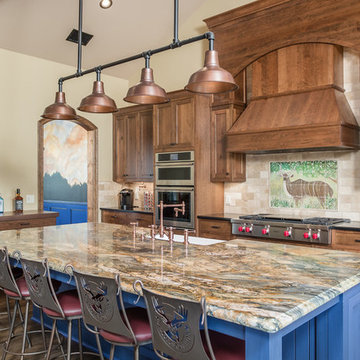
他の地域にあるラスティックスタイルのおしゃれなキッチン (エプロンフロントシンク、シェーカースタイル扉のキャビネット、中間色木目調キャビネット、ベージュキッチンパネル、シルバーの調理設備、濃色無垢フローリング、グレーの床、マルチカラーのキッチンカウンター) の写真
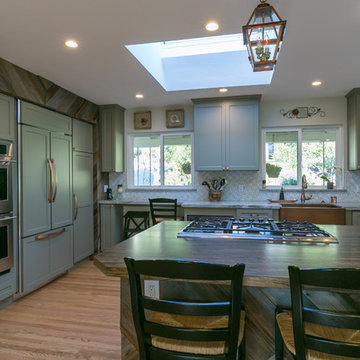
サンフランシスコにある中くらいなラスティックスタイルのおしゃれなキッチン (エプロンフロントシンク、シェーカースタイル扉のキャビネット、緑のキャビネット、珪岩カウンター、マルチカラーのキッチンパネル、シルバーの調理設備、淡色無垢フローリング、黄色い床、マルチカラーのキッチンカウンター) の写真
ラスティックスタイルのキッチン (シェーカースタイル扉のキャビネット、マルチカラーのキッチンカウンター) の写真
5