ブラウンのラスティックスタイルのキッチン (シェーカースタイル扉のキャビネット、マルチカラーのキッチンカウンター) の写真
絞り込み:
資材コスト
並び替え:今日の人気順
写真 1〜20 枚目(全 141 枚)
1/5

This rustic modern kitchen features stained natural hickory Shaker cabinets and flat panel drawers, a built-in paneled refrigerator, built-in paneled dishwasher, "Dreamy Marfil" quartz and Roma Imperiale quartzite countertops, and Thermador appliances. Reclaimed barn wood beams installed by Haste Woodcraft, also.
Heather Harris Photography, LLC

Cabinets to ceiling, Rustic Hickory, 2 refrigerators
デンバーにある高級な広いラスティックスタイルのおしゃれなキッチン (エプロンフロントシンク、シェーカースタイル扉のキャビネット、ヴィンテージ仕上げキャビネット、御影石カウンター、ベージュキッチンパネル、サブウェイタイルのキッチンパネル、シルバーの調理設備、磁器タイルの床、茶色い床、マルチカラーのキッチンカウンター) の写真
デンバーにある高級な広いラスティックスタイルのおしゃれなキッチン (エプロンフロントシンク、シェーカースタイル扉のキャビネット、ヴィンテージ仕上げキャビネット、御影石カウンター、ベージュキッチンパネル、サブウェイタイルのキッチンパネル、シルバーの調理設備、磁器タイルの床、茶色い床、マルチカラーのキッチンカウンター) の写真
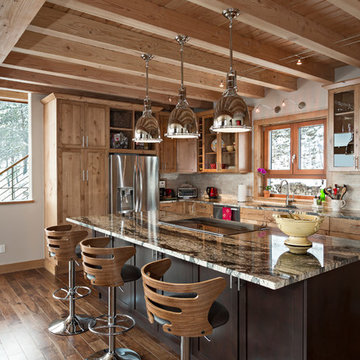
Dane Cronin Photography
デンバーにある中くらいなラスティックスタイルのおしゃれなキッチン (アンダーカウンターシンク、シェーカースタイル扉のキャビネット、淡色木目調キャビネット、御影石カウンター、ベージュキッチンパネル、石スラブのキッチンパネル、シルバーの調理設備、無垢フローリング、茶色い床、マルチカラーのキッチンカウンター) の写真
デンバーにある中くらいなラスティックスタイルのおしゃれなキッチン (アンダーカウンターシンク、シェーカースタイル扉のキャビネット、淡色木目調キャビネット、御影石カウンター、ベージュキッチンパネル、石スラブのキッチンパネル、シルバーの調理設備、無垢フローリング、茶色い床、マルチカラーのキッチンカウンター) の写真
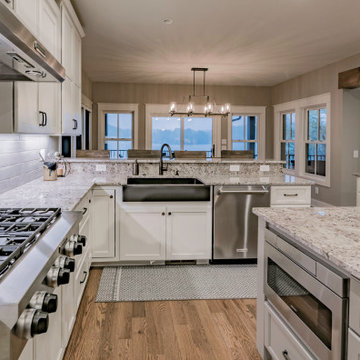
This Craftsman lake view home is a perfectly peaceful retreat. It features a two story deck, board and batten accents inside and out, and rustic stone details.
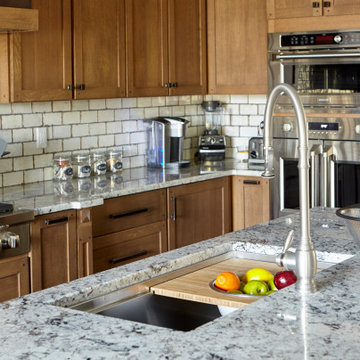
This kitchen was made to work in. Our 37" ledge workstation sink (5LS37R) is pictured here with our 18" bamboo cutting board with mixing bowl set (LCB-MIX)
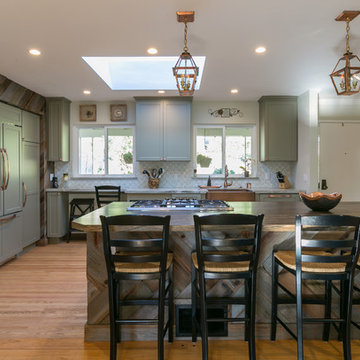
サンフランシスコにある中くらいなラスティックスタイルのおしゃれなキッチン (エプロンフロントシンク、シェーカースタイル扉のキャビネット、緑のキャビネット、珪岩カウンター、マルチカラーのキッチンパネル、シルバーの調理設備、淡色無垢フローリング、黄色い床、マルチカラーのキッチンカウンター) の写真

This rustic custom home is the epitome of the Northern Michigan lifestyle, nestled in the hills near Boyne Mountain ski resort. The exterior features intricate detailing from the heavy corbels and metal roofing to the board and batten beams and cedar siding.
From the moment you enter the craftsman style home, you're greeted with a taste of the outdoors. The home's cabinetry, flooring, and paneling boast intriguing textures and multiple wood flavors. The home is a clear reflection of the homeowners' warm and inviting personalities.
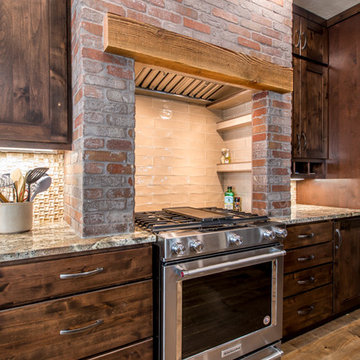
デンバーにある高級な広いラスティックスタイルのおしゃれなキッチン (アンダーカウンターシンク、シェーカースタイル扉のキャビネット、濃色木目調キャビネット、御影石カウンター、ベージュキッチンパネル、石タイルのキッチンパネル、シルバーの調理設備、無垢フローリング、グレーの床、マルチカラーのキッチンカウンター) の写真
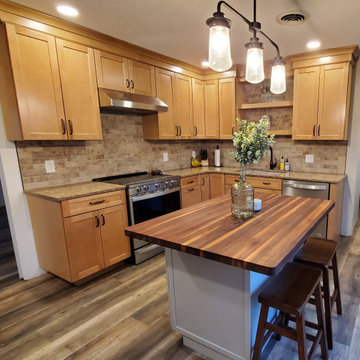
Updated "Rustic" warm, inviting kitchen. With a brown undertone on lightly stained Maple cabinets, quartz counterop on perimeter and natural walnut butcherblock on a painted gray island. Lots of neutral tones with lots of interest.
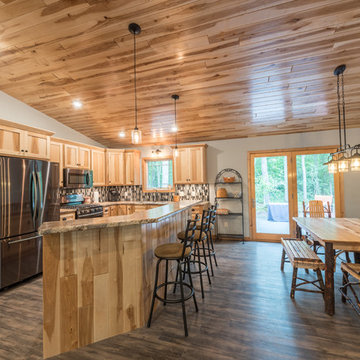
ミネアポリスにある中くらいなラスティックスタイルのおしゃれなキッチン (ドロップインシンク、シェーカースタイル扉のキャビネット、淡色木目調キャビネット、御影石カウンター、マルチカラーのキッチンパネル、ガラスタイルのキッチンパネル、シルバーの調理設備、クッションフロア、茶色い床、マルチカラーのキッチンカウンター) の写真

デンバーにあるラスティックスタイルのおしゃれなキッチン (アンダーカウンターシンク、シェーカースタイル扉のキャビネット、白いキャビネット、大理石カウンター、パネルと同色の調理設備、無垢フローリング、茶色い床、マルチカラーのキッチンカウンター、表し梁、三角天井) の写真
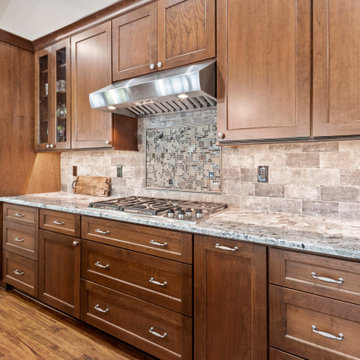
To take advantage of this home’s natural light and expansive views and to enhance the feeling of spaciousness indoors, we designed an open floor plan on the main level, including the living room, dining room, kitchen and family room. This new traditional-style kitchen boasts all the trappings of the 21st century, including granite countertops and a Kohler Whitehaven farm sink. Sub-Zero under-counter refrigerator drawers seamlessly blend into the space with front panels that match the rest of the kitchen cabinetry. Underfoot, blonde Acacia luxury vinyl plank flooring creates a consistent feel throughout the kitchen, dining and living spaces.
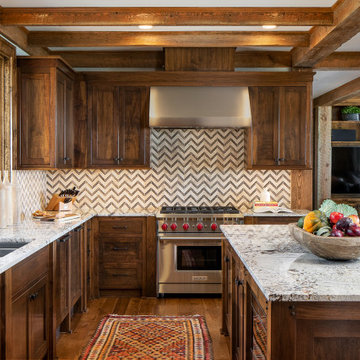
Lake Pulaski Residence
ミネアポリスにあるラスティックスタイルのおしゃれなキッチン (シェーカースタイル扉のキャビネット、ダブルシンク、濃色木目調キャビネット、マルチカラーのキッチンパネル、シルバーの調理設備、無垢フローリング、マルチカラーのキッチンカウンター) の写真
ミネアポリスにあるラスティックスタイルのおしゃれなキッチン (シェーカースタイル扉のキャビネット、ダブルシンク、濃色木目調キャビネット、マルチカラーのキッチンパネル、シルバーの調理設備、無垢フローリング、マルチカラーのキッチンカウンター) の写真
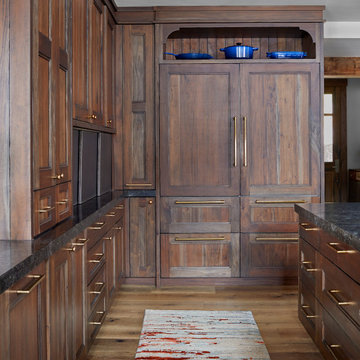
Reclaimed Mahogany cabinets vary in color with subtle rustic details. Golden bronze hardware accents the warm wood tones. Thick chiseled edge countertops with a leathered surface contribute another layer of depth and texture.
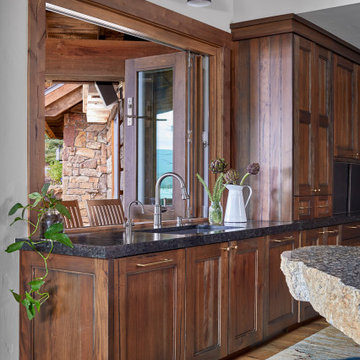
The magnificent boulder at the island was direct from the project site and cut locally to create a stunning countertop for the eat-in kitchen. Reclaimed Mahogany cabinets vary in color with subtle rustic details. Metal accents tie in details found elsewhere in the home. Beautiful wood ceilings and woodwork unify adjacent rooms
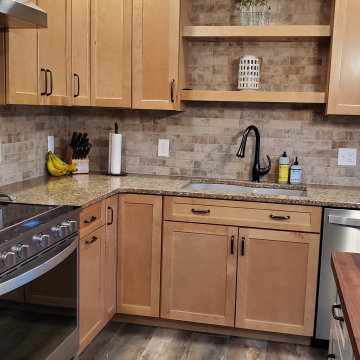
Updated "Rustic" warm, inviting kitchen. With a brown undertone on lightly stained Maple cabinets, quartz counterop on perimeter and natural walnut butcherblock on a painted gray island. Lots of neutral tones with lots of interest.

Mutual Materials stonework in Loon Lake surrounds the 36" gas Thermador range and Thermador hood insert in the kitchen.
Wood cabinets are knotty alder with shaker doors with a slight eased edge, stained in "Old Manor Pine" and completed with Amerock hardware in stain nickel from their Inspirations Collection. Pull out spice cabinets on either side of the range make for easy access while cooking.
Countertops and 4" backsplash are "White Splendor" granite. Backsplash behind the range is 12x24" Bedrosians tiles in Chateau Tobacco, installed in a herringbone design.
Walls and ceilings are painted in Sherwin Williams "Kilim Beige", while exposed wood beams are finished with "Old Dragon's Breath" wood stain.
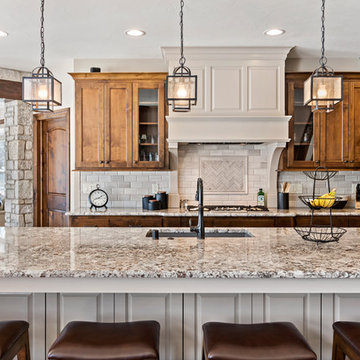
Designing new builds is like working with a blank canvas... the single best part about my job is transforming your dream house into your dream home! This modern farmhouse inspired design will create the most beautiful backdrop for all of the memories to be had in this midwestern home. I had so much fun "filling in the blanks" & personalizing this space for my client. Cheers to new beginnings!
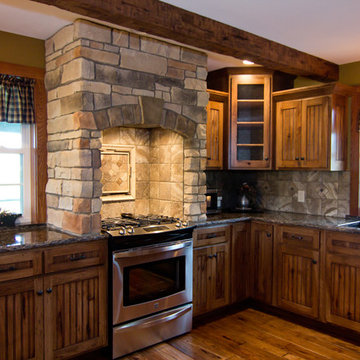
DEB photography
コロンバスにある中くらいなラスティックスタイルのおしゃれなキッチン (アンダーカウンターシンク、シェーカースタイル扉のキャビネット、中間色木目調キャビネット、御影石カウンター、ベージュキッチンパネル、磁器タイルのキッチンパネル、シルバーの調理設備、無垢フローリング、茶色い床、マルチカラーのキッチンカウンター) の写真
コロンバスにある中くらいなラスティックスタイルのおしゃれなキッチン (アンダーカウンターシンク、シェーカースタイル扉のキャビネット、中間色木目調キャビネット、御影石カウンター、ベージュキッチンパネル、磁器タイルのキッチンパネル、シルバーの調理設備、無垢フローリング、茶色い床、マルチカラーのキッチンカウンター) の写真
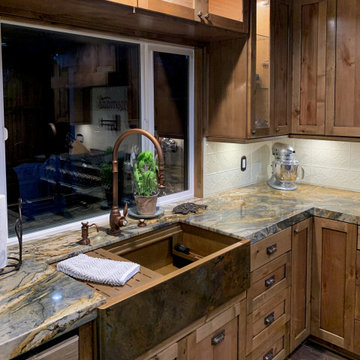
Copper farmhouse workstation sink with a beautiful custom patina on the front. Features our Paragon tri-level workstation design and a Waterstone Faucet suite in Distressed American Bronze. Custom countertops and finishes help set this kitchen apart from any other.
ブラウンのラスティックスタイルのキッチン (シェーカースタイル扉のキャビネット、マルチカラーのキッチンカウンター) の写真
1