ベージュのラスティックスタイルのコの字型キッチン (シェーカースタイル扉のキャビネット) の写真
絞り込み:
資材コスト
並び替え:今日の人気順
写真 1〜20 枚目(全 79 枚)
1/5

Rustic Canyon Kitchen. Photo by Douglas Hill
ロサンゼルスにあるラスティックスタイルのおしゃれなキッチン (テラコッタタイルの床、エプロンフロントシンク、シェーカースタイル扉のキャビネット、緑のキャビネット、ステンレスカウンター、シルバーの調理設備、オレンジの床) の写真
ロサンゼルスにあるラスティックスタイルのおしゃれなキッチン (テラコッタタイルの床、エプロンフロントシンク、シェーカースタイル扉のキャビネット、緑のキャビネット、ステンレスカウンター、シルバーの調理設備、オレンジの床) の写真

The perfect custom cabinetry by Wood-Mode for a fruit and veggie lover
ヒューストンにある高級な中くらいなラスティックスタイルのおしゃれなキッチン (シングルシンク、白いキャビネット、人工大理石カウンター、マルチカラーのキッチンパネル、セラミックタイルのキッチンパネル、シルバーの調理設備、濃色無垢フローリング、シェーカースタイル扉のキャビネット) の写真
ヒューストンにある高級な中くらいなラスティックスタイルのおしゃれなキッチン (シングルシンク、白いキャビネット、人工大理石カウンター、マルチカラーのキッチンパネル、セラミックタイルのキッチンパネル、シルバーの調理設備、濃色無垢フローリング、シェーカースタイル扉のキャビネット) の写真
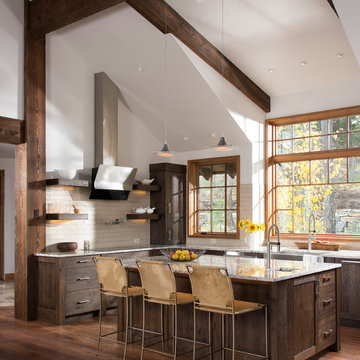
他の地域にあるラスティックスタイルのおしゃれなキッチン (アンダーカウンターシンク、シェーカースタイル扉のキャビネット、濃色木目調キャビネット、ベージュキッチンパネル、サブウェイタイルのキッチンパネル、無垢フローリング、茶色い床) の写真
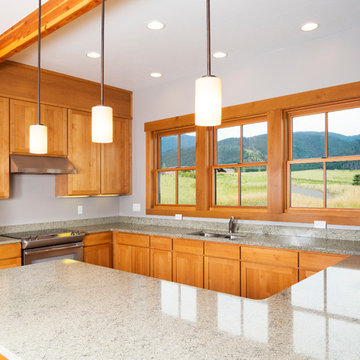
Photos by Gary Lister
* Alder kitchen filled with light and with amazing views. Cambria countertops and stainless steel appliances.
他の地域にある高級な中くらいなラスティックスタイルのおしゃれなキッチン (アンダーカウンターシンク、シェーカースタイル扉のキャビネット、淡色木目調キャビネット、クオーツストーンカウンター、グレーのキッチンパネル、石スラブのキッチンパネル、シルバーの調理設備、淡色無垢フローリング) の写真
他の地域にある高級な中くらいなラスティックスタイルのおしゃれなキッチン (アンダーカウンターシンク、シェーカースタイル扉のキャビネット、淡色木目調キャビネット、クオーツストーンカウンター、グレーのキッチンパネル、石スラブのキッチンパネル、シルバーの調理設備、淡色無垢フローリング) の写真

バーリントンにあるラスティックスタイルのおしゃれなキッチン (エプロンフロントシンク、中間色木目調キャビネット、シルバーの調理設備、シェーカースタイル扉のキャビネット) の写真
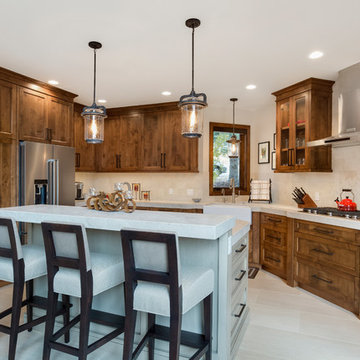
ソルトレイクシティにある中くらいなラスティックスタイルのおしゃれなキッチン (中間色木目調キャビネット、大理石カウンター、ベージュキッチンパネル、シルバーの調理設備、白い床、白いキッチンカウンター、シェーカースタイル扉のキャビネット、磁器タイルの床、エプロンフロントシンク) の写真
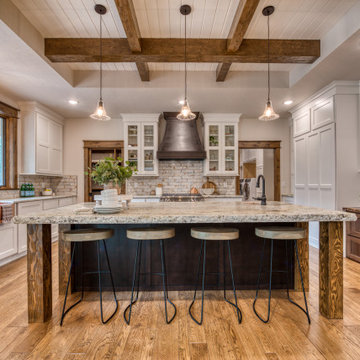
他の地域にあるラスティックスタイルのおしゃれなキッチン (エプロンフロントシンク、シェーカースタイル扉のキャビネット、白いキャビネット、パネルと同色の調理設備、無垢フローリング、茶色い床、グレーのキッチンカウンター、表し梁、塗装板張りの天井) の写真
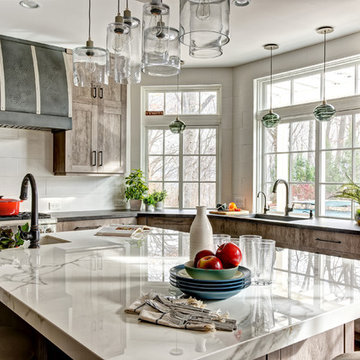
Photo: Jim Fuhrmann
ニューヨークにある高級な広いラスティックスタイルのおしゃれなキッチン (アンダーカウンターシンク、シェーカースタイル扉のキャビネット、中間色木目調キャビネット、クオーツストーンカウンター、白いキッチンパネル、磁器タイルのキッチンパネル、シルバーの調理設備、磁器タイルの床、グレーの床、グレーのキッチンカウンター) の写真
ニューヨークにある高級な広いラスティックスタイルのおしゃれなキッチン (アンダーカウンターシンク、シェーカースタイル扉のキャビネット、中間色木目調キャビネット、クオーツストーンカウンター、白いキッチンパネル、磁器タイルのキッチンパネル、シルバーの調理設備、磁器タイルの床、グレーの床、グレーのキッチンカウンター) の写真
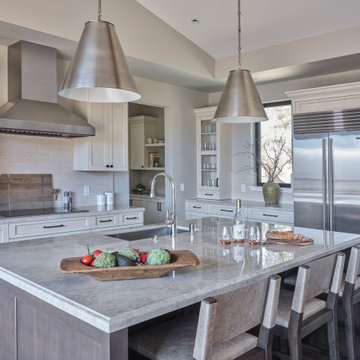
From architecture to finishing touches, this Napa Valley home exudes elegance, sophistication and rustic charm.
The bright and inviting kitchen includes a spacious island that accommodates seating. Abundant storage solutions enhance its functionality.
---
Project by Douglah Designs. Their Lafayette-based design-build studio serves San Francisco's East Bay areas, including Orinda, Moraga, Walnut Creek, Danville, Alamo Oaks, Diablo, Dublin, Pleasanton, Berkeley, Oakland, and Piedmont.
For more about Douglah Designs, see here: http://douglahdesigns.com/
To learn more about this project, see here: https://douglahdesigns.com/featured-portfolio/napa-valley-wine-country-home-design/

The inspiration for this kitchen started with the flooring. It had a lot of character and needed the right cabinets and accessories to do it justice. The old layout didn't use the space correctly and left a lot of opportunity for extra storage. The cabinets were not tall enough fo the space and the hood was crowded by cabinets. Now the layout adds additional storage and function. The hood is surrounded by tile and floating shelves to create a focal point. The apron front hammered copper sink helps connect the copper colors in the floor to the overall design. To create a rustic feel knotty alder was used. The 3x12 tile has a worn, old world feel to continue the style. The mosaic inset accents the copper, grey and cream pattern from the floor. The hardware on the cabinets is hammered matte black. The faucet is also matte black. The wine cabinet and wine fridge help to transition the space from kitchen to entertaining. A new dining table and chairs and new barstools help finish off the space.
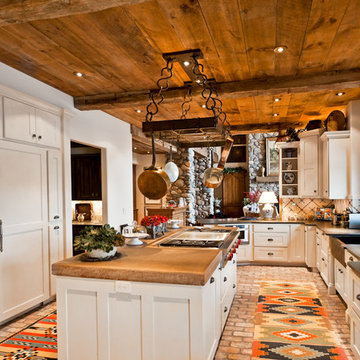
Farmhouse Kitchen
デンバーにある高級な中くらいなラスティックスタイルのおしゃれなキッチン (エプロンフロントシンク、シェーカースタイル扉のキャビネット、白いキャビネット、人工大理石カウンター、マルチカラーのキッチンパネル、モザイクタイルのキッチンパネル、レンガの床) の写真
デンバーにある高級な中くらいなラスティックスタイルのおしゃれなキッチン (エプロンフロントシンク、シェーカースタイル扉のキャビネット、白いキャビネット、人工大理石カウンター、マルチカラーのキッチンパネル、モザイクタイルのキッチンパネル、レンガの床) の写真
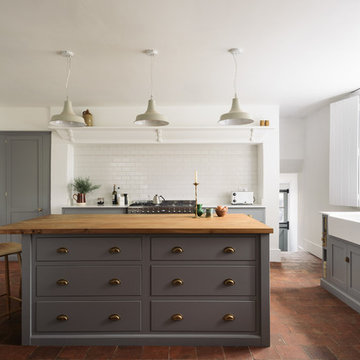
deVOL Kitchens
他の地域にあるラグジュアリーな広いラスティックスタイルのおしゃれなキッチン (エプロンフロントシンク、シェーカースタイル扉のキャビネット、グレーのキャビネット、木材カウンター、白いキッチンパネル、セラミックタイルのキッチンパネル、シルバーの調理設備) の写真
他の地域にあるラグジュアリーな広いラスティックスタイルのおしゃれなキッチン (エプロンフロントシンク、シェーカースタイル扉のキャビネット、グレーのキャビネット、木材カウンター、白いキッチンパネル、セラミックタイルのキッチンパネル、シルバーの調理設備) の写真
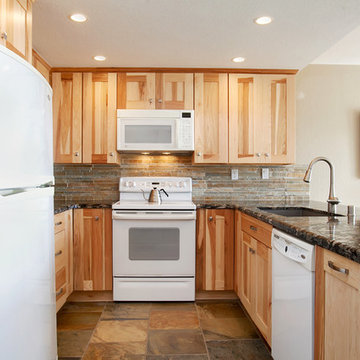
サンディエゴにある中くらいなラスティックスタイルのおしゃれなキッチン (アンダーカウンターシンク、シェーカースタイル扉のキャビネット、淡色木目調キャビネット、御影石カウンター、ベージュキッチンパネル、モザイクタイルのキッチンパネル、白い調理設備、スレートの床) の写真
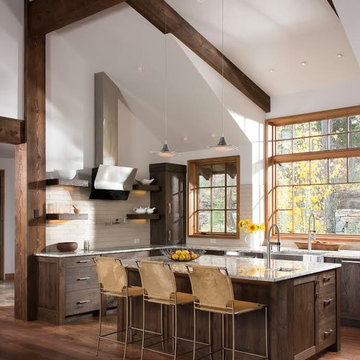
Longviews Studios
オレンジカウンティにある高級な広いラスティックスタイルのおしゃれなキッチン (エプロンフロントシンク、シェーカースタイル扉のキャビネット、濃色木目調キャビネット、御影石カウンター、ベージュキッチンパネル、サブウェイタイルのキッチンパネル、シルバーの調理設備、濃色無垢フローリング) の写真
オレンジカウンティにある高級な広いラスティックスタイルのおしゃれなキッチン (エプロンフロントシンク、シェーカースタイル扉のキャビネット、濃色木目調キャビネット、御影石カウンター、ベージュキッチンパネル、サブウェイタイルのキッチンパネル、シルバーの調理設備、濃色無垢フローリング) の写真
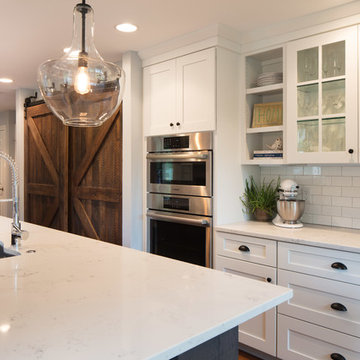
Shaker Cabinets with 3" Rail. Color of perimeter cabinets white, Island is Gray (WestChester), Hood is wrapped in Barnwood. This kitchen features X's at the ends of the Island, a Coffee Bar, Subway Tile, and Quartz counter tops. Mark Tepe
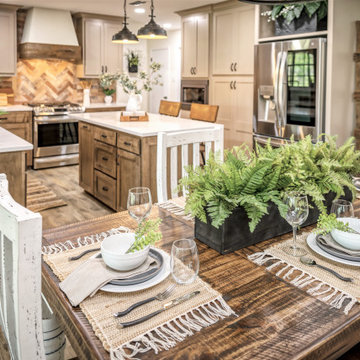
Drastic kitchen and bathroom transformation pictures coming your way.
This remodeling project has a bitter sweet story.
This home was built in 1975 and was the childhood home for our client. Many, many holidays, birthdays, graduations, and life milestones were celebrated here with her brothers and sisters. This home was the hub for all life events and milestones.
When her parents passed a few years ago, our client decided to purchase the home with plans of renovations and continuing the family traditions and celebrations she always loved.
That's where we come in.
Our job was to redesign the kitchen and bathroom into a functional space where family and friends could gather during the celebratory times and give it a rustic flare. Challenge accepted!
What was on their wish list?
•Remove the peninsula area and add an island. ✔️ Got it!
•Warm colors, materials to be used to give a rustic farmhouse feel. ✔️ Yes Ma'am!
•Open the wall to the family room. ✔️ Absolutely!
•Tone down the orange bathroom and turn it into a half bath. ✔️ Our pleasure!
As you can see from the before and after pictures, every wish was signed sealed and delivered.
A new chapter is happening in this home. Memories of Mom and Dad are still alive and well in every space of this home and now traditions will continue with loving thoughts of the past and excitement of the future.
Working for this family was truly an honor.
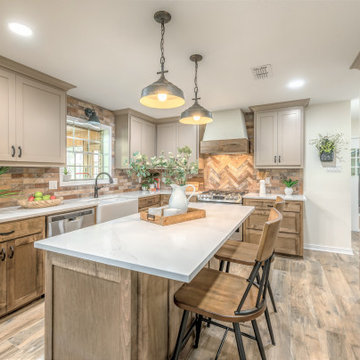
Drastic kitchen and bathroom transformation pictures coming your way.
This remodeling project has a bitter sweet story.
This home was built in 1975 and was the childhood home for our client. Many, many holidays, birthdays, graduations, and life milestones were celebrated here with her brothers and sisters. This home was the hub for all life events and milestones.
When her parents passed a few years ago, our client decided to purchase the home with plans of renovations and continuing the family traditions and celebrations she always loved.
That's where we come in.
Our job was to redesign the kitchen and bathroom into a functional space where family and friends could gather during the celebratory times and give it a rustic flare. Challenge accepted!
What was on their wish list?
•Remove the peninsula area and add an island. ✔️ Got it!
•Warm colors, materials to be used to give a rustic farmhouse feel. ✔️ Yes Ma'am!
•Open the wall to the family room. ✔️ Absolutely!
•Tone down the orange bathroom and turn it into a half bath. ✔️ Our pleasure!
As you can see from the before and after pictures, every wish was signed sealed and delivered.
A new chapter is happening in this home. Memories of Mom and Dad are still alive and well in every space of this home and now traditions will continue with loving thoughts of the past and excitement of the future.
Working for this family was truly an honor.

This rustic custom home is the epitome of the Northern Michigan lifestyle, nestled in the hills near Boyne Mountain ski resort. The exterior features intricate detailing from the heavy corbels and metal roofing to the board and batten beams and cedar siding.
From the moment you enter the craftsman style home, you're greeted with a taste of the outdoors. The home's cabinetry, flooring, and paneling boast intriguing textures and multiple wood flavors. The home is a clear reflection of the homeowners' warm and inviting personalities.
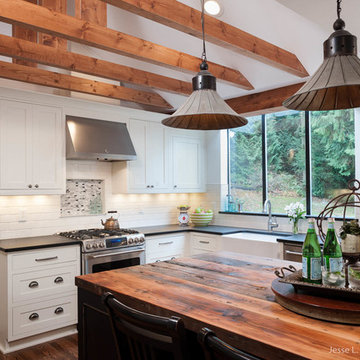
White Shaker Cabinets with Reclaimed Wood Island.
シアトルにあるラスティックスタイルのおしゃれなキッチン (シェーカースタイル扉のキャビネット、白いキャビネット、御影石カウンター、白いキッチンパネル、セラミックタイルのキッチンパネル、シルバーの調理設備、エプロンフロントシンク、無垢フローリング) の写真
シアトルにあるラスティックスタイルのおしゃれなキッチン (シェーカースタイル扉のキャビネット、白いキャビネット、御影石カウンター、白いキッチンパネル、セラミックタイルのキッチンパネル、シルバーの調理設備、エプロンフロントシンク、無垢フローリング) の写真
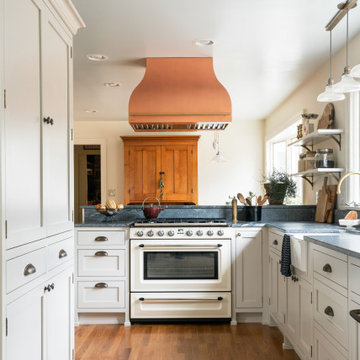
Transforming a New England country home into an English Country-inspired haven, a charming Cotswold kitchen was an essential addition. Complete with stunning retro appliances, this design perfectly captures the nostalgia of a bygone era.
ベージュのラスティックスタイルのコの字型キッチン (シェーカースタイル扉のキャビネット) の写真
1