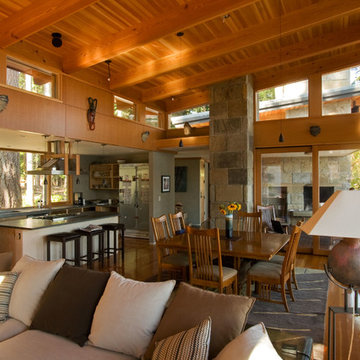ラスティックスタイルのキッチン (フラットパネル扉のキャビネット、コンクリートカウンター) の写真
絞り込み:
資材コスト
並び替え:今日の人気順
写真 1〜20 枚目(全 20 枚)

Irvin Serrano Photography
ポートランド(メイン)にあるラスティックスタイルのおしゃれなキッチン (ダブルシンク、フラットパネル扉のキャビネット、黒いキャビネット、コンクリートカウンター、マルチカラーのキッチンパネル、ガラスタイルのキッチンパネル、シルバーの調理設備、コンクリートの床、グレーの床、グレーのキッチンカウンター) の写真
ポートランド(メイン)にあるラスティックスタイルのおしゃれなキッチン (ダブルシンク、フラットパネル扉のキャビネット、黒いキャビネット、コンクリートカウンター、マルチカラーのキッチンパネル、ガラスタイルのキッチンパネル、シルバーの調理設備、コンクリートの床、グレーの床、グレーのキッチンカウンター) の写真
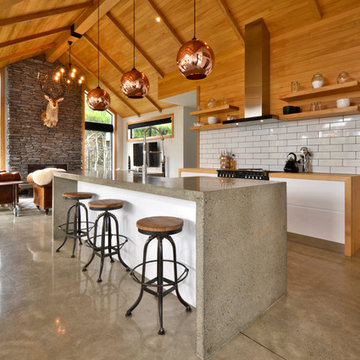
クライストチャーチにあるラスティックスタイルのおしゃれなキッチン (フラットパネル扉のキャビネット、白いキャビネット、コンクリートカウンター、白いキッチンパネル、サブウェイタイルのキッチンパネル、シルバーの調理設備、コンクリートの床) の写真
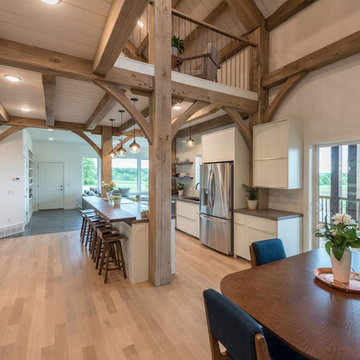
ミネアポリスにある中くらいなラスティックスタイルのおしゃれなキッチン (アンダーカウンターシンク、フラットパネル扉のキャビネット、白いキャビネット、コンクリートカウンター、白いキッチンパネル、サブウェイタイルのキッチンパネル、シルバーの調理設備、無垢フローリング、茶色い床、グレーのキッチンカウンター) の写真
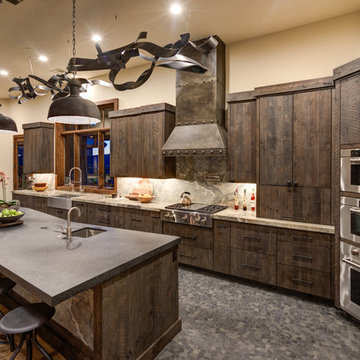
ソルトレイクシティにある広いラスティックスタイルのおしゃれなキッチン (エプロンフロントシンク、フラットパネル扉のキャビネット、濃色木目調キャビネット、コンクリートカウンター、グレーのキッチンパネル、石スラブのキッチンパネル、シルバーの調理設備、グレーの床、グレーのキッチンカウンター) の写真
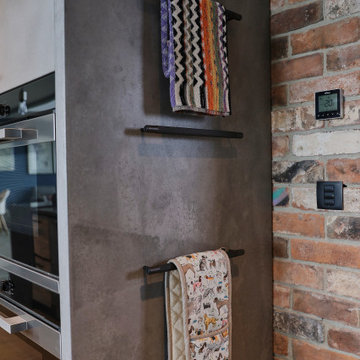
This is a project that we did with The Main Company, this is a bespoke concrete cabinet featuring Buster & Punch handles and towel rail.
ロンドンにある高級な広いラスティックスタイルのおしゃれなキッチン (シングルシンク、フラットパネル扉のキャビネット、グレーのキャビネット、コンクリートカウンター、黒いキッチンカウンター) の写真
ロンドンにある高級な広いラスティックスタイルのおしゃれなキッチン (シングルシンク、フラットパネル扉のキャビネット、グレーのキャビネット、コンクリートカウンター、黒いキッチンカウンター) の写真
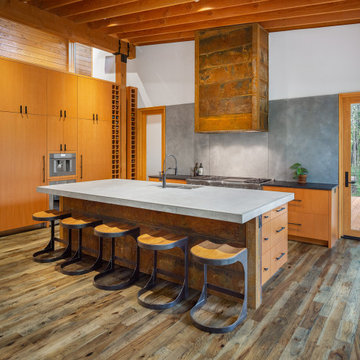
他の地域にあるラグジュアリーな広いラスティックスタイルのおしゃれなキッチン (アンダーカウンターシンク、フラットパネル扉のキャビネット、中間色木目調キャビネット、コンクリートカウンター、グレーのキッチンパネル、パネルと同色の調理設備、無垢フローリング、グレーのキッチンカウンター、茶色い床) の写真
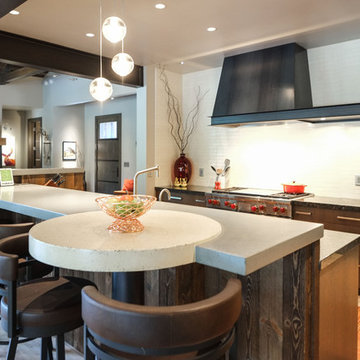
他の地域にある高級な中くらいなラスティックスタイルのおしゃれなキッチン (フラットパネル扉のキャビネット、中間色木目調キャビネット、コンクリートカウンター、白いキッチンパネル、サブウェイタイルのキッチンパネル、シルバーの調理設備、淡色無垢フローリング) の写真
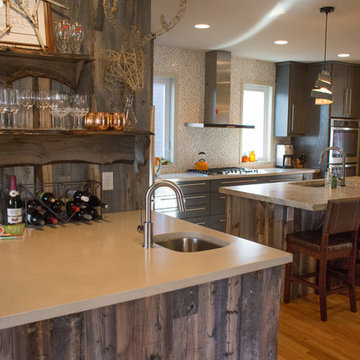
Modern Lodge Kitchen by Rethink Renovations - Photo by Alfredo Diez
セントルイスにある広いラスティックスタイルのおしゃれなキッチン (アンダーカウンターシンク、フラットパネル扉のキャビネット、グレーのキャビネット、コンクリートカウンター、シルバーの調理設備、無垢フローリング) の写真
セントルイスにある広いラスティックスタイルのおしゃれなキッチン (アンダーカウンターシンク、フラットパネル扉のキャビネット、グレーのキャビネット、コンクリートカウンター、シルバーの調理設備、無垢フローリング) の写真
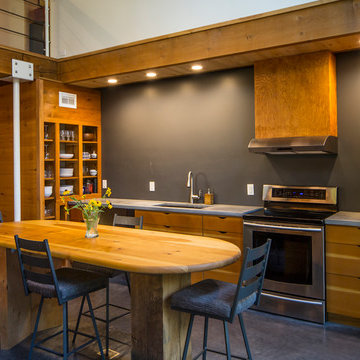
For this project, the goals were straight forward - a low energy, low maintenance home that would allow the "60 something couple” time and money to enjoy all their interests. Accessibility was also important since this is likely their last home. In the end the style is minimalist, but the raw, natural materials add texture that give the home a warm, inviting feeling.
The home has R-67.5 walls, R-90 in the attic, is extremely air tight (0.4 ACH) and is oriented to work with the sun throughout the year. As a result, operating costs of the home are minimal. The HVAC systems were chosen to work efficiently, but not to be complicated. They were designed to perform to the highest standards, but be simple enough for the owners to understand and manage.
The owners spend a lot of time camping and traveling and wanted the home to capture the same feeling of freedom that the outdoors offers. The spaces are practical, easy to keep clean and designed to create a free flowing space that opens up to nature beyond the large triple glazed Passive House windows. Built-in cubbies and shelving help keep everything organized and there is no wasted space in the house - Enough space for yoga, visiting family, relaxing, sculling boats and two home offices.
The most frequent comment of visitors is how relaxed they feel. This is a result of the unique connection to nature, the abundance of natural materials, great air quality, and the play of light throughout the house.
The exterior of the house is simple, but a striking reflection of the local farming environment. The materials are low maintenance, as is the landscaping. The siting of the home combined with the natural landscaping gives privacy and encourages the residents to feel close to local flora and fauna.
Photo Credit: Leon T. Switzer/Front Page Media Group
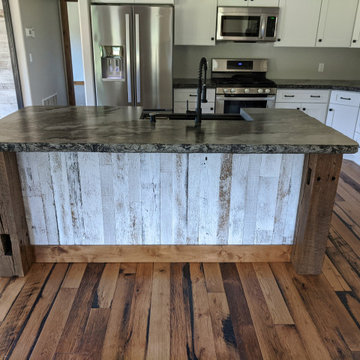
Love how this local job is turning out. Reclaimed wood beams from a tobacco barn, our Reclaimed Distillery Wood Wall Planks, and our Reclaimed Oak Horse Fence flooring. You just can't beat the look, feel, and warmth of real reclaimed wood.
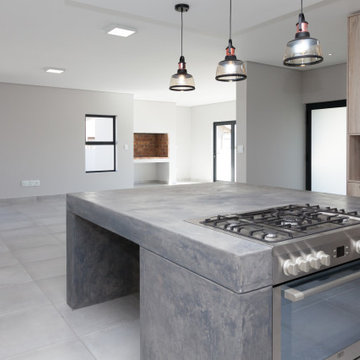
他の地域にある中くらいなラスティックスタイルのおしゃれなキッチン (フラットパネル扉のキャビネット、ヴィンテージ仕上げキャビネット、コンクリートカウンター、シルバーの調理設備、セメントタイルの床、グレーの床、グレーのキッチンカウンター) の写真
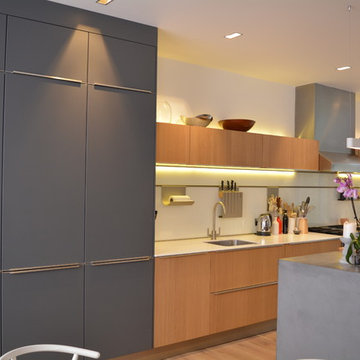
- Schuller Kitchens - German Style
- Satin Lacquer finish in antracite colour
- Natural Oak Finish
- Fully Integrated Siemens Appliances
- Blanco single bowl under-mount sink
- Blanco tap
- 60mm thick Concrete worktop with pilasters
- 12mm thick White Corian Worktop
- Freestanding Range Cooker
- Larder unit
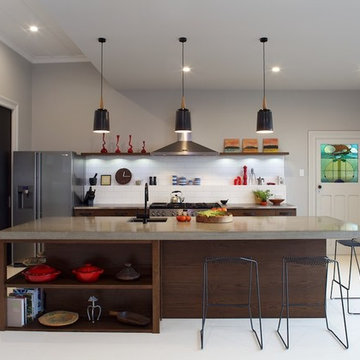
Designer: Natalie Du Bois
Photographer: Jamie Cobel
オークランドにあるラスティックスタイルのおしゃれなキッチン (アンダーカウンターシンク、フラットパネル扉のキャビネット、中間色木目調キャビネット、コンクリートカウンター、白いキッチンパネル、サブウェイタイルのキッチンパネル、シルバーの調理設備) の写真
オークランドにあるラスティックスタイルのおしゃれなキッチン (アンダーカウンターシンク、フラットパネル扉のキャビネット、中間色木目調キャビネット、コンクリートカウンター、白いキッチンパネル、サブウェイタイルのキッチンパネル、シルバーの調理設備) の写真
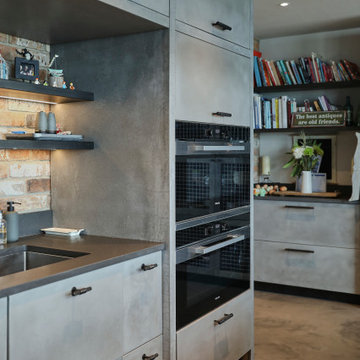
This is a project that we did with The Main Company, this is a bespoke concrete cabinet featuring Buster & Punch handles and towel rail.
ロンドンにある高級な広いラスティックスタイルのおしゃれなキッチン (シングルシンク、フラットパネル扉のキャビネット、グレーのキャビネット、コンクリートカウンター、黒いキッチンカウンター) の写真
ロンドンにある高級な広いラスティックスタイルのおしゃれなキッチン (シングルシンク、フラットパネル扉のキャビネット、グレーのキャビネット、コンクリートカウンター、黒いキッチンカウンター) の写真
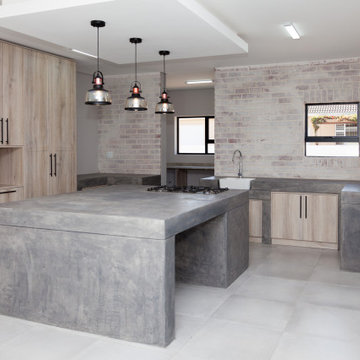
他の地域にある中くらいなラスティックスタイルのおしゃれなキッチン (フラットパネル扉のキャビネット、ヴィンテージ仕上げキャビネット、コンクリートカウンター、シルバーの調理設備、セメントタイルの床、グレーの床、グレーのキッチンカウンター) の写真
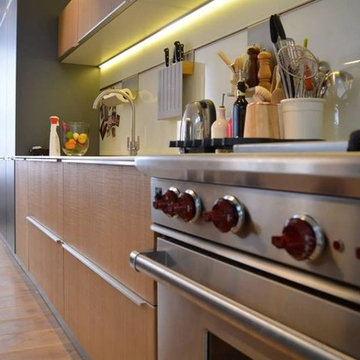
- Schuller Kitchens - German Style
- Satin Lacquer finish in antracite colour
- Natural Oak Finish
- Fully Integrated Siemens Appliances
- Blanco single bowl under-mount sink
- Blanco tap
- 60mm thick Concrete worktop with pilasters
- 12mm thick White Corian Worktop
- Freestanding Range Cooker
- Larder unit
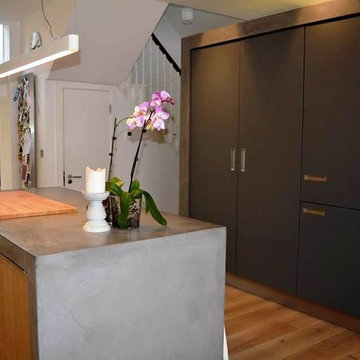
- Schuller Kitchens - German Style
- Satin Lacquer finish in antracite colour
- Natural Oak Finish
- Fully Integrated Siemens Appliances
- Blanco single bowl under-mount sink
- Blanco tap
- 60mm thick Concrete worktop with pilasters
- 12mm thick White Corian Worktop
- Freestanding Range Cooker
- Larder unit
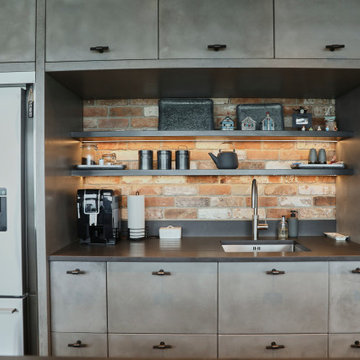
This is a project that we did with The Main Company, this is a bespoke concrete cabinet featuring Buster & Punch handles and towel rail.
ケントにある高級な広いラスティックスタイルのおしゃれなキッチン (シングルシンク、フラットパネル扉のキャビネット、グレーのキャビネット、コンクリートカウンター、黒いキッチンカウンター) の写真
ケントにある高級な広いラスティックスタイルのおしゃれなキッチン (シングルシンク、フラットパネル扉のキャビネット、グレーのキャビネット、コンクリートカウンター、黒いキッチンカウンター) の写真
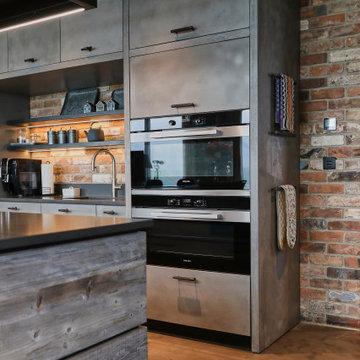
This is a project that we did with The Main Company, this is a bespoke concrete cabinet featuring Buster & Punch handles and towel rail.
ロンドンにある高級な広いラスティックスタイルのおしゃれなキッチン (シングルシンク、フラットパネル扉のキャビネット、グレーのキャビネット、コンクリートカウンター、黒いキッチンカウンター) の写真
ロンドンにある高級な広いラスティックスタイルのおしゃれなキッチン (シングルシンク、フラットパネル扉のキャビネット、グレーのキャビネット、コンクリートカウンター、黒いキッチンカウンター) の写真
ラスティックスタイルのキッチン (フラットパネル扉のキャビネット、コンクリートカウンター) の写真
1
