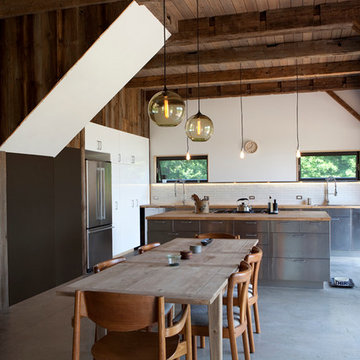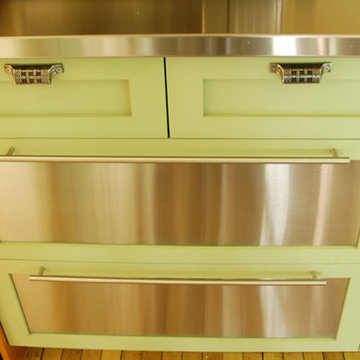ラスティックスタイルのダイニングキッチン (ステンレスキャビネット) の写真
絞り込み:
資材コスト
並び替え:今日の人気順
写真 1〜20 枚目(全 23 枚)
1/4
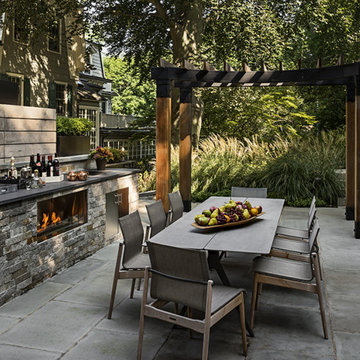
This statement making estate in Rye, New York features an expansive multi-purpose backyard that sits beneath a canopy of trees surrounded by a flourishing grassy landscape. The Kalamazoo Hybrid Fire grill, Signature Series weather-tight cabinetry, and refrigeration are key assets that pull this Rustic look together. This project was designed by Crisp Architects in partnership with Conte and Conte, LLC landscape architects.

The goal of this project was to build a house that would be energy efficient using materials that were both economical and environmentally conscious. Due to the extremely cold winter weather conditions in the Catskills, insulating the house was a primary concern. The main structure of the house is a timber frame from an nineteenth century barn that has been restored and raised on this new site. The entirety of this frame has then been wrapped in SIPs (structural insulated panels), both walls and the roof. The house is slab on grade, insulated from below. The concrete slab was poured with a radiant heating system inside and the top of the slab was polished and left exposed as the flooring surface. Fiberglass windows with an extremely high R-value were chosen for their green properties. Care was also taken during construction to make all of the joints between the SIPs panels and around window and door openings as airtight as possible. The fact that the house is so airtight along with the high overall insulatory value achieved from the insulated slab, SIPs panels, and windows make the house very energy efficient. The house utilizes an air exchanger, a device that brings fresh air in from outside without loosing heat and circulates the air within the house to move warmer air down from the second floor. Other green materials in the home include reclaimed barn wood used for the floor and ceiling of the second floor, reclaimed wood stairs and bathroom vanity, and an on-demand hot water/boiler system. The exterior of the house is clad in black corrugated aluminum with an aluminum standing seam roof. Because of the extremely cold winter temperatures windows are used discerningly, the three largest windows are on the first floor providing the main living areas with a majestic view of the Catskill mountains.
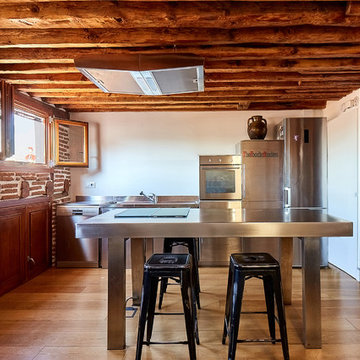
cocina con vistas a la puerta del Sol
estrucura de techo y muros original de 1890
fotos:carlacapdevila.com
マドリードにあるお手頃価格の小さなラスティックスタイルのおしゃれなキッチン (シングルシンク、ステンレスキャビネット、ステンレスカウンター、シルバーの調理設備、無垢フローリング、茶色い床、フラットパネル扉のキャビネット、茶色いキッチンパネル、グレーのキッチンカウンター) の写真
マドリードにあるお手頃価格の小さなラスティックスタイルのおしゃれなキッチン (シングルシンク、ステンレスキャビネット、ステンレスカウンター、シルバーの調理設備、無垢フローリング、茶色い床、フラットパネル扉のキャビネット、茶色いキッチンパネル、グレーのキッチンカウンター) の写真
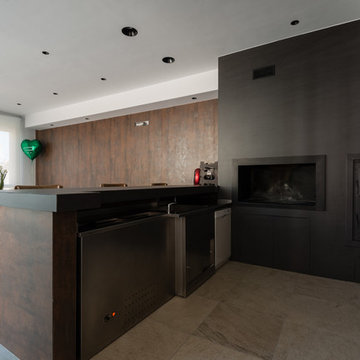
Paco Nortes Ruiz
アリカンテにある高級な中くらいなラスティックスタイルのおしゃれなキッチン (アンダーカウンターシンク、フラットパネル扉のキャビネット、ステンレスキャビネット、シルバーの調理設備) の写真
アリカンテにある高級な中くらいなラスティックスタイルのおしゃれなキッチン (アンダーカウンターシンク、フラットパネル扉のキャビネット、ステンレスキャビネット、シルバーの調理設備) の写真
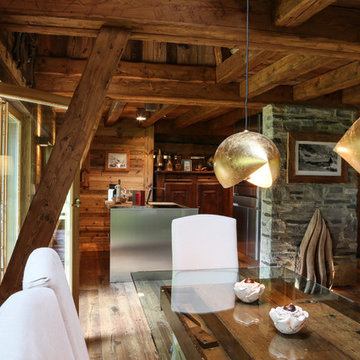
Patrizia Lanna
他の地域にあるラスティックスタイルのおしゃれなキッチン (一体型シンク、レイズドパネル扉のキャビネット、ステンレスキャビネット、ステンレスカウンター、シルバーの調理設備) の写真
他の地域にあるラスティックスタイルのおしゃれなキッチン (一体型シンク、レイズドパネル扉のキャビネット、ステンレスキャビネット、ステンレスカウンター、シルバーの調理設備) の写真
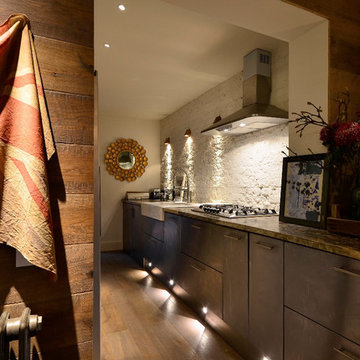
Barlow and Barlow Build created this industrial style, stainless steel kitchen with concrete worktop. The use of mast wall lights to skim light down the exposed brick wall brings out the texture. Floor lights are used to add a low-level lighting.
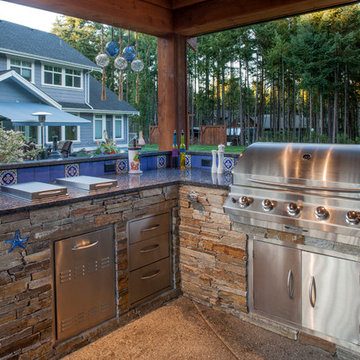
Concept Photography
バンクーバーにあるラスティックスタイルのおしゃれなキッチン (アンダーカウンターシンク、ステンレスキャビネット、御影石カウンター、青いキッチンパネル、テラコッタタイルのキッチンパネル、シルバーの調理設備、コンクリートの床) の写真
バンクーバーにあるラスティックスタイルのおしゃれなキッチン (アンダーカウンターシンク、ステンレスキャビネット、御影石カウンター、青いキッチンパネル、テラコッタタイルのキッチンパネル、シルバーの調理設備、コンクリートの床) の写真
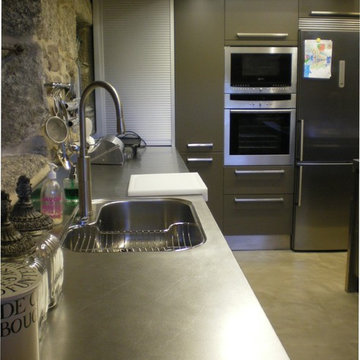
他の地域にある広いラスティックスタイルのおしゃれなキッチン (ドロップインシンク、ステンレスキャビネット、ステンレスカウンター、シルバーの調理設備、コンクリートの床、ベージュの床) の写真
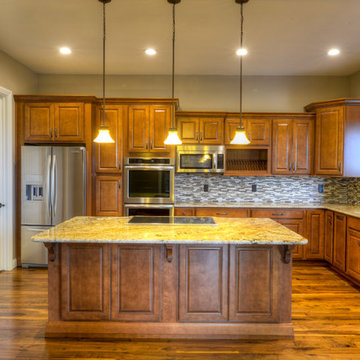
デンバーにある広いラスティックスタイルのおしゃれなキッチン (ダブルシンク、インセット扉のキャビネット、ステンレスキャビネット、御影石カウンター、マルチカラーのキッチンパネル、モザイクタイルのキッチンパネル、シルバーの調理設備、無垢フローリング) の写真
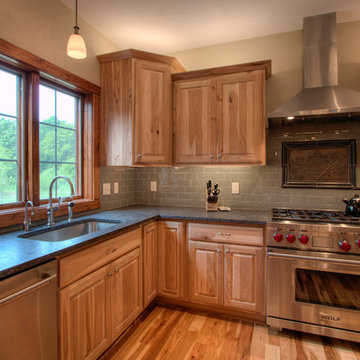
ミルウォーキーにあるラスティックスタイルのおしゃれなキッチン (アンダーカウンターシンク、レイズドパネル扉のキャビネット、ステンレスキャビネット、御影石カウンター、緑のキッチンパネル、ガラスタイルのキッチンパネル、シルバーの調理設備、無垢フローリング) の写真
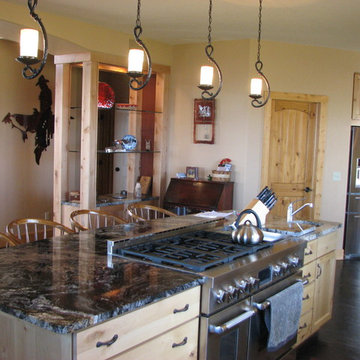
デンバーにあるラスティックスタイルのおしゃれなキッチン (アンダーカウンターシンク、ステンレスキャビネット、大理石カウンター、シルバーの調理設備、コンクリートの床、落し込みパネル扉のキャビネット、グレーの床) の写真
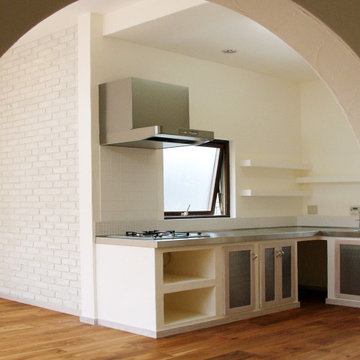
他の地域にあるラスティックスタイルのおしゃれなキッチン (一体型シンク、オープンシェルフ、ステンレスキャビネット、ステンレスカウンター、シルバーの調理設備、無垢フローリング、茶色い床、グレーのキッチンカウンター、磁器タイルのキッチンパネル) の写真
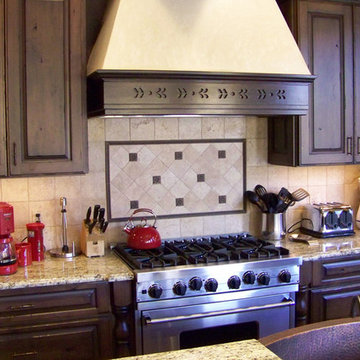
デンバーにある高級な中くらいなラスティックスタイルのおしゃれなキッチン (エプロンフロントシンク、レイズドパネル扉のキャビネット、ステンレスキャビネット、御影石カウンター、ベージュキッチンパネル、石タイルのキッチンパネル、シルバーの調理設備、淡色無垢フローリング) の写真
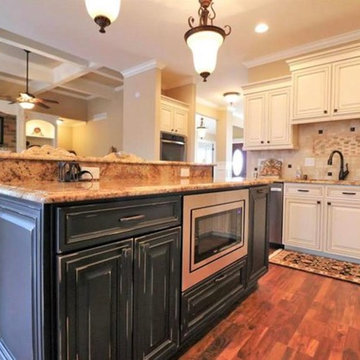
他の地域にあるお手頃価格の中くらいなラスティックスタイルのおしゃれなキッチン (シングルシンク、レイズドパネル扉のキャビネット、ステンレスキャビネット、御影石カウンター、ベージュキッチンパネル、サブウェイタイルのキッチンパネル、シルバーの調理設備、無垢フローリング) の写真
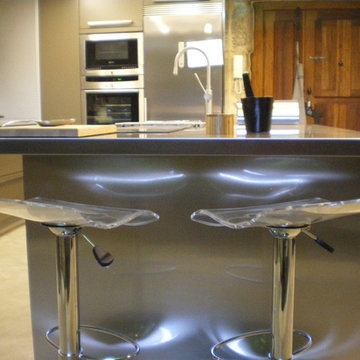
他の地域にある広いラスティックスタイルのおしゃれなキッチン (ドロップインシンク、ステンレスキャビネット、ステンレスカウンター、シルバーの調理設備、コンクリートの床、ベージュの床) の写真
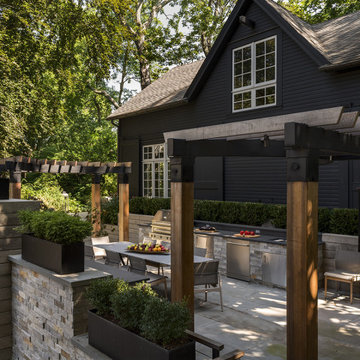
The outdoor kitchen extends off the back of the main house and is located on the top level of this multi-level landscaped backyard. Book-ended by two pergolas, the galley style outdoor kitchen features a large dining table in the middle with seating for eight.

The goal of this project was to build a house that would be energy efficient using materials that were both economical and environmentally conscious. Due to the extremely cold winter weather conditions in the Catskills, insulating the house was a primary concern. The main structure of the house is a timber frame from an nineteenth century barn that has been restored and raised on this new site. The entirety of this frame has then been wrapped in SIPs (structural insulated panels), both walls and the roof. The house is slab on grade, insulated from below. The concrete slab was poured with a radiant heating system inside and the top of the slab was polished and left exposed as the flooring surface. Fiberglass windows with an extremely high R-value were chosen for their green properties. Care was also taken during construction to make all of the joints between the SIPs panels and around window and door openings as airtight as possible. The fact that the house is so airtight along with the high overall insulatory value achieved from the insulated slab, SIPs panels, and windows make the house very energy efficient. The house utilizes an air exchanger, a device that brings fresh air in from outside without loosing heat and circulates the air within the house to move warmer air down from the second floor. Other green materials in the home include reclaimed barn wood used for the floor and ceiling of the second floor, reclaimed wood stairs and bathroom vanity, and an on-demand hot water/boiler system. The exterior of the house is clad in black corrugated aluminum with an aluminum standing seam roof. Because of the extremely cold winter temperatures windows are used discerningly, the three largest windows are on the first floor providing the main living areas with a majestic view of the Catskill mountains.
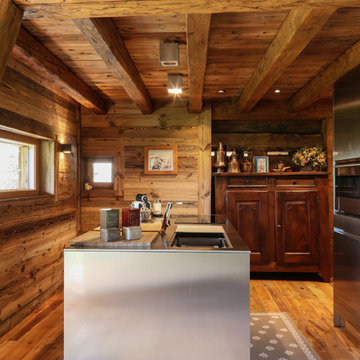
Patrizia Lanna
他の地域にあるラスティックスタイルのおしゃれなキッチン (一体型シンク、レイズドパネル扉のキャビネット、ステンレスキャビネット、ステンレスカウンター、シルバーの調理設備) の写真
他の地域にあるラスティックスタイルのおしゃれなキッチン (一体型シンク、レイズドパネル扉のキャビネット、ステンレスキャビネット、ステンレスカウンター、シルバーの調理設備) の写真
ラスティックスタイルのダイニングキッチン (ステンレスキャビネット) の写真
1
