ラスティックスタイルのキッチン (ステンレスキャビネット、コンクリートの床、濃色無垢フローリング、ラミネートの床、クッションフロア) の写真
絞り込み:
資材コスト
並び替え:今日の人気順
写真 1〜12 枚目(全 12 枚)

The goal of this project was to build a house that would be energy efficient using materials that were both economical and environmentally conscious. Due to the extremely cold winter weather conditions in the Catskills, insulating the house was a primary concern. The main structure of the house is a timber frame from an nineteenth century barn that has been restored and raised on this new site. The entirety of this frame has then been wrapped in SIPs (structural insulated panels), both walls and the roof. The house is slab on grade, insulated from below. The concrete slab was poured with a radiant heating system inside and the top of the slab was polished and left exposed as the flooring surface. Fiberglass windows with an extremely high R-value were chosen for their green properties. Care was also taken during construction to make all of the joints between the SIPs panels and around window and door openings as airtight as possible. The fact that the house is so airtight along with the high overall insulatory value achieved from the insulated slab, SIPs panels, and windows make the house very energy efficient. The house utilizes an air exchanger, a device that brings fresh air in from outside without loosing heat and circulates the air within the house to move warmer air down from the second floor. Other green materials in the home include reclaimed barn wood used for the floor and ceiling of the second floor, reclaimed wood stairs and bathroom vanity, and an on-demand hot water/boiler system. The exterior of the house is clad in black corrugated aluminum with an aluminum standing seam roof. Because of the extremely cold winter temperatures windows are used discerningly, the three largest windows are on the first floor providing the main living areas with a majestic view of the Catskill mountains.
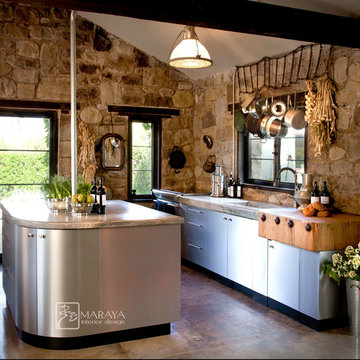
Modern contemporary kitchen in a 100 year old stone cottage. Concrete counters, snow tire chain pot hanging rack, antique butcher block, stainless steel cabinets.
This 120 year old one room stone cabin features real rock walls and fireplace in a simple rectangle with real handscraped exposed beams. Old concrete floor, from who knows when? The stainless steel kitchen is new, everything is under counter, there are no upper cabinets at all. Antique butcher block sits on stainless steel cabinet, and an old tire chain found on the old farm is the hanger for the cooking utensils. Concrete counters and sink. Designed by Maraya Interior Design for their best friend, Paul Hendershot, landscape designer. You can see more about this wonderful cottage on Design Santa Barbara show, featuring the designers Maraya and Auriel Entrekin.
All designed by Maraya Interior Design. From their beautiful resort town of Ojai, they serve clients in Montecito, Hope Ranch, Malibu, Westlake and Calabasas, across the tri-county areas of Santa Barbara, Ventura and Los Angeles, south to Hidden Hills- north through Solvang and more.
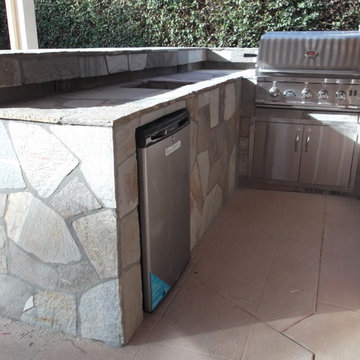
Margaret Willinsky
他の地域にあるラスティックスタイルのおしゃれなL型キッチン (アンダーカウンターシンク、フラットパネル扉のキャビネット、ステンレスキャビネット、シルバーの調理設備、コンクリートの床) の写真
他の地域にあるラスティックスタイルのおしゃれなL型キッチン (アンダーカウンターシンク、フラットパネル扉のキャビネット、ステンレスキャビネット、シルバーの調理設備、コンクリートの床) の写真
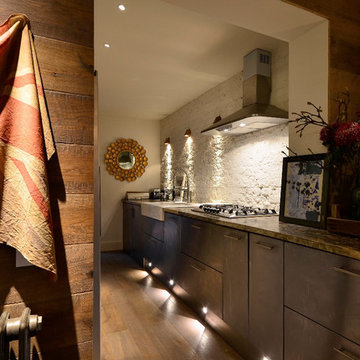
Barlow and Barlow Build created this industrial style, stainless steel kitchen with concrete worktop. The use of mast wall lights to skim light down the exposed brick wall brings out the texture. Floor lights are used to add a low-level lighting.
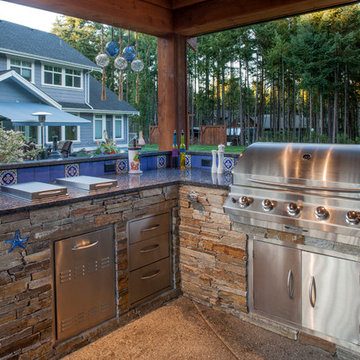
Concept Photography
バンクーバーにあるラスティックスタイルのおしゃれなキッチン (アンダーカウンターシンク、ステンレスキャビネット、御影石カウンター、青いキッチンパネル、テラコッタタイルのキッチンパネル、シルバーの調理設備、コンクリートの床) の写真
バンクーバーにあるラスティックスタイルのおしゃれなキッチン (アンダーカウンターシンク、ステンレスキャビネット、御影石カウンター、青いキッチンパネル、テラコッタタイルのキッチンパネル、シルバーの調理設備、コンクリートの床) の写真
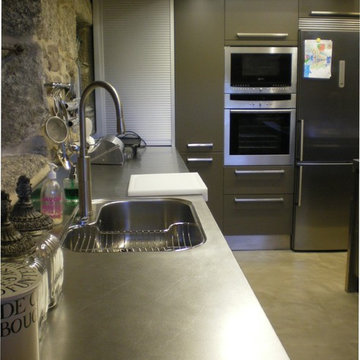
他の地域にある広いラスティックスタイルのおしゃれなキッチン (ドロップインシンク、ステンレスキャビネット、ステンレスカウンター、シルバーの調理設備、コンクリートの床、ベージュの床) の写真
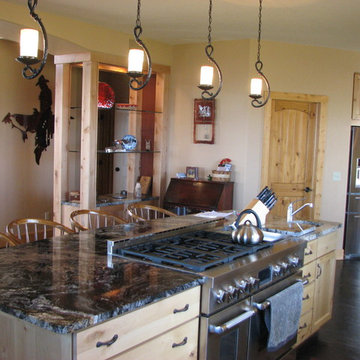
デンバーにあるラスティックスタイルのおしゃれなキッチン (アンダーカウンターシンク、ステンレスキャビネット、大理石カウンター、シルバーの調理設備、コンクリートの床、落し込みパネル扉のキャビネット、グレーの床) の写真
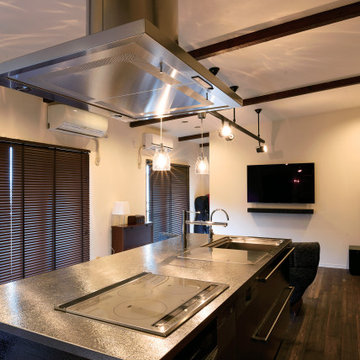
料理好きの奥様の希望でスタイリッシュなステンレスのアイランド型TOYOKITCHENに。ワークトップは汚れやキズが目立たないように凸凹のはっきりとしたテクスチャーのものをセレクト。重厚な存在感は手持ちのアンティーク家具との相性もバッチリ。
他の地域にあるラスティックスタイルのおしゃれなキッチン (一体型シンク、フラットパネル扉のキャビネット、ステンレスキャビネット、ステンレスカウンター、メタリックのキッチンパネル、シルバーの調理設備、濃色無垢フローリング、クロスの天井) の写真
他の地域にあるラスティックスタイルのおしゃれなキッチン (一体型シンク、フラットパネル扉のキャビネット、ステンレスキャビネット、ステンレスカウンター、メタリックのキッチンパネル、シルバーの調理設備、濃色無垢フローリング、クロスの天井) の写真
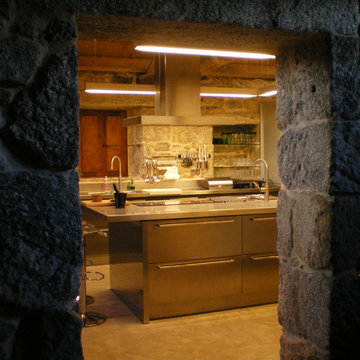
他の地域にある広いラスティックスタイルのおしゃれなキッチン (ドロップインシンク、ステンレスキャビネット、ステンレスカウンター、シルバーの調理設備、コンクリートの床、ベージュの床) の写真
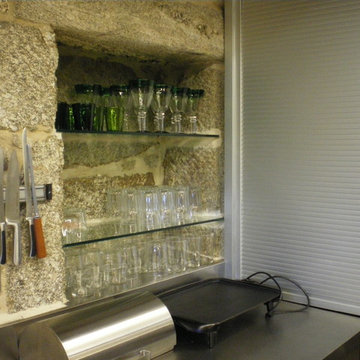
他の地域にある広いラスティックスタイルのおしゃれなキッチン (ドロップインシンク、ステンレスキャビネット、ステンレスカウンター、シルバーの調理設備、コンクリートの床、ベージュの床) の写真
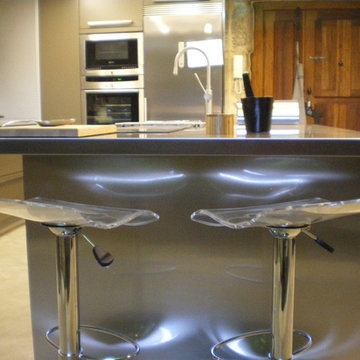
他の地域にある広いラスティックスタイルのおしゃれなキッチン (ドロップインシンク、ステンレスキャビネット、ステンレスカウンター、シルバーの調理設備、コンクリートの床、ベージュの床) の写真
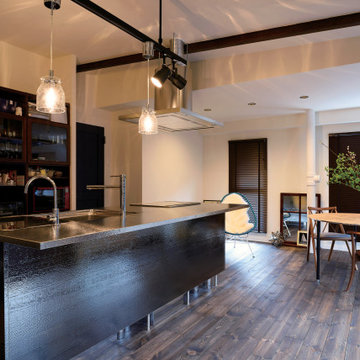
料理好きの奥様の希望でスタイリッシュなステンレスのアイランド型TOYOKITCHENに。ワークトップは汚れやキズが目立たないように凸凹のはっきりとしたテクスチャーのものをセレクト。重厚な存在感は手持ちのアンティーク家具との相性もバッチリ。
福岡にあるラスティックスタイルのおしゃれなキッチン (一体型シンク、フラットパネル扉のキャビネット、ステンレスキャビネット、ステンレスカウンター、メタリックのキッチンパネル、シルバーの調理設備、濃色無垢フローリング、クロスの天井) の写真
福岡にあるラスティックスタイルのおしゃれなキッチン (一体型シンク、フラットパネル扉のキャビネット、ステンレスキャビネット、ステンレスカウンター、メタリックのキッチンパネル、シルバーの調理設備、濃色無垢フローリング、クロスの天井) の写真
ラスティックスタイルのキッチン (ステンレスキャビネット、コンクリートの床、濃色無垢フローリング、ラミネートの床、クッションフロア) の写真
1