ラスティックスタイルのキッチン (淡色木目調キャビネット、落し込みパネル扉のキャビネット) の写真
絞り込み:
資材コスト
並び替え:今日の人気順
写真 121〜140 枚目(全 383 枚)
1/4
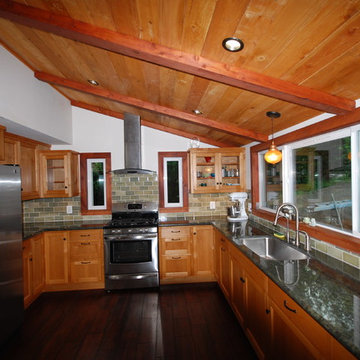
Benjamin Lovett
サクラメントにある高級な中くらいなラスティックスタイルのおしゃれなキッチン (アンダーカウンターシンク、落し込みパネル扉のキャビネット、淡色木目調キャビネット、御影石カウンター、緑のキッチンパネル、サブウェイタイルのキッチンパネル、シルバーの調理設備、濃色無垢フローリング、茶色い床) の写真
サクラメントにある高級な中くらいなラスティックスタイルのおしゃれなキッチン (アンダーカウンターシンク、落し込みパネル扉のキャビネット、淡色木目調キャビネット、御影石カウンター、緑のキッチンパネル、サブウェイタイルのキッチンパネル、シルバーの調理設備、濃色無垢フローリング、茶色い床) の写真
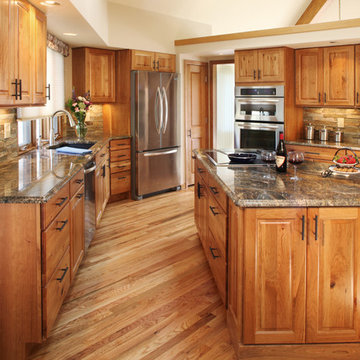
デンバーにある広いラスティックスタイルのおしゃれなアイランドキッチン (シングルシンク、落し込みパネル扉のキャビネット、淡色木目調キャビネット、マルチカラーのキッチンパネル、シルバーの調理設備、淡色無垢フローリング、石タイルのキッチンパネル) の写真
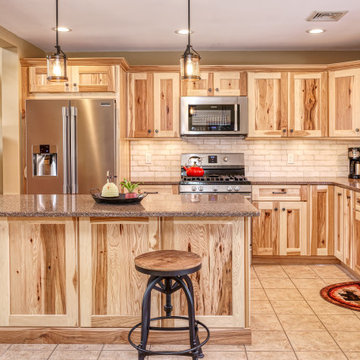
ニューヨークにある高級な広いラスティックスタイルのおしゃれなキッチン (アンダーカウンターシンク、落し込みパネル扉のキャビネット、淡色木目調キャビネット、クオーツストーンカウンター、マルチカラーのキッチンパネル、セラミックタイルのキッチンパネル、シルバーの調理設備、セラミックタイルの床、マルチカラーの床、マルチカラーのキッチンカウンター) の写真
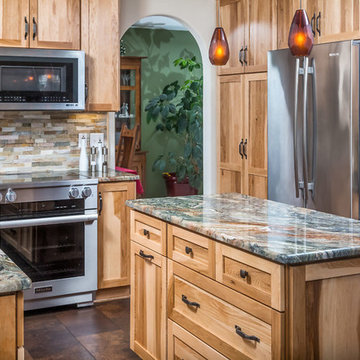
他の地域にある中くらいなラスティックスタイルのおしゃれなアイランドキッチン (アンダーカウンターシンク、落し込みパネル扉のキャビネット、淡色木目調キャビネット、御影石カウンター、シルバーの調理設備、クッションフロア) の写真
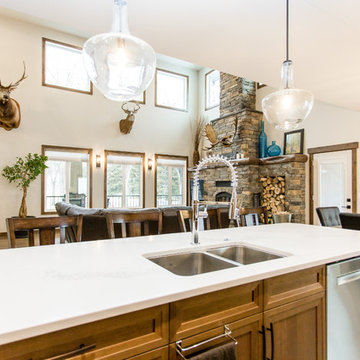
Ian Hennes Photography
カルガリーにある高級な広いラスティックスタイルのおしゃれなキッチン (アンダーカウンターシンク、落し込みパネル扉のキャビネット、淡色木目調キャビネット、クオーツストーンカウンター、ベージュキッチンパネル、セラミックタイルのキッチンパネル、シルバーの調理設備、クッションフロア、茶色い床、白いキッチンカウンター) の写真
カルガリーにある高級な広いラスティックスタイルのおしゃれなキッチン (アンダーカウンターシンク、落し込みパネル扉のキャビネット、淡色木目調キャビネット、クオーツストーンカウンター、ベージュキッチンパネル、セラミックタイルのキッチンパネル、シルバーの調理設備、クッションフロア、茶色い床、白いキッチンカウンター) の写真
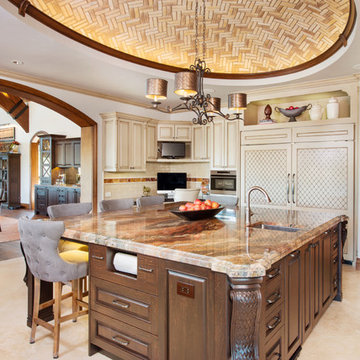
Paula Watts Photographer
他の地域にあるラグジュアリーな広いラスティックスタイルのおしゃれなキッチン (シングルシンク、落し込みパネル扉のキャビネット、淡色木目調キャビネット、御影石カウンター、ベージュキッチンパネル、ガラスタイルのキッチンパネル、シルバーの調理設備、磁器タイルの床、ベージュの床) の写真
他の地域にあるラグジュアリーな広いラスティックスタイルのおしゃれなキッチン (シングルシンク、落し込みパネル扉のキャビネット、淡色木目調キャビネット、御影石カウンター、ベージュキッチンパネル、ガラスタイルのキッチンパネル、シルバーの調理設備、磁器タイルの床、ベージュの床) の写真
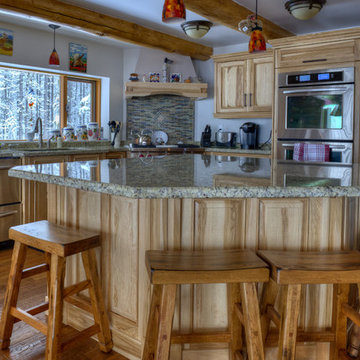
solid Hickory cabinets, Granite counters, Hand scraped white oak flooring
Shutterbug Shots Janice Gilbert
バンクーバーにある広いラスティックスタイルのおしゃれなキッチン (シングルシンク、落し込みパネル扉のキャビネット、淡色木目調キャビネット、御影石カウンター、マルチカラーのキッチンパネル、ボーダータイルのキッチンパネル、シルバーの調理設備、無垢フローリング、茶色い床) の写真
バンクーバーにある広いラスティックスタイルのおしゃれなキッチン (シングルシンク、落し込みパネル扉のキャビネット、淡色木目調キャビネット、御影石カウンター、マルチカラーのキッチンパネル、ボーダータイルのキッチンパネル、シルバーの調理設備、無垢フローリング、茶色い床) の写真
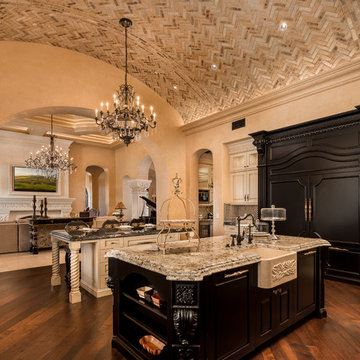
We love this luxury kitchen's arched entryways, the curved brick ceiling, white cabinets, and marble countertops.
フェニックスにあるラグジュアリーな巨大なラスティックスタイルのおしゃれなキッチン (エプロンフロントシンク、落し込みパネル扉のキャビネット、淡色木目調キャビネット、珪岩カウンター、マルチカラーのキッチンパネル、モザイクタイルのキッチンパネル、シルバーの調理設備、濃色無垢フローリング、茶色い床、マルチカラーのキッチンカウンター) の写真
フェニックスにあるラグジュアリーな巨大なラスティックスタイルのおしゃれなキッチン (エプロンフロントシンク、落し込みパネル扉のキャビネット、淡色木目調キャビネット、珪岩カウンター、マルチカラーのキッチンパネル、モザイクタイルのキッチンパネル、シルバーの調理設備、濃色無垢フローリング、茶色い床、マルチカラーのキッチンカウンター) の写真
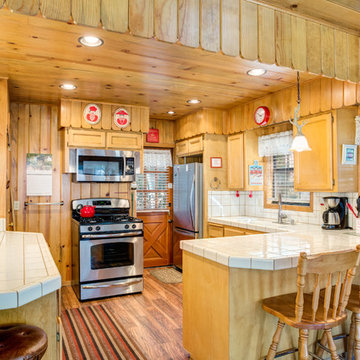
Chris Meyer
他の地域にあるラスティックスタイルのおしゃれなペニンシュラキッチン (アンダーカウンターシンク、落し込みパネル扉のキャビネット、淡色木目調キャビネット、タイルカウンター、白いキッチンパネル、シルバーの調理設備、無垢フローリング) の写真
他の地域にあるラスティックスタイルのおしゃれなペニンシュラキッチン (アンダーカウンターシンク、落し込みパネル扉のキャビネット、淡色木目調キャビネット、タイルカウンター、白いキッチンパネル、シルバーの調理設備、無垢フローリング) の写真
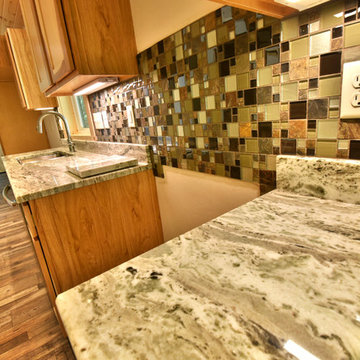
These earth tones pulled all the rustic colors of the home into one piece of art.
他の地域にある高級な広いラスティックスタイルのおしゃれなキッチン (ダブルシンク、落し込みパネル扉のキャビネット、淡色木目調キャビネット、御影石カウンター、マルチカラーのキッチンパネル、セラミックタイルのキッチンパネル、シルバーの調理設備、無垢フローリング、茶色い床、茶色いキッチンカウンター) の写真
他の地域にある高級な広いラスティックスタイルのおしゃれなキッチン (ダブルシンク、落し込みパネル扉のキャビネット、淡色木目調キャビネット、御影石カウンター、マルチカラーのキッチンパネル、セラミックタイルのキッチンパネル、シルバーの調理設備、無垢フローリング、茶色い床、茶色いキッチンカウンター) の写真
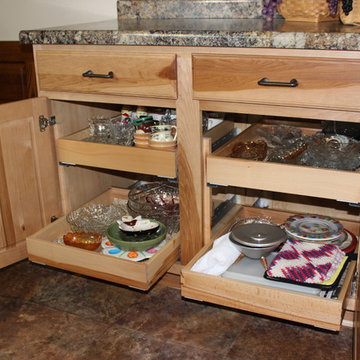
Drawers and roll out trays glide all the way out for easy access to contents. Soft close drawers and roll out trays ensure a smooth shut for dishes.
Dramatic kitchen transformation in Manitowoc, Wisconsin. Residential Kitchen Design by pro designer Cheryl at Braun Building Center.
Cabinets: Mid Continent Cabinetry, Hancock Rustic Hickory Arch in Umber finish
Countertop: No Drip Edge, granite patterned Formica Group Golden Mascarello in a Radiance finish
Leaded Glass Inserts on Cabinetry: Abler Art Glass in Kiel
Decorative Backsplash Panels: Aspect/Fasade Smoked Pewter
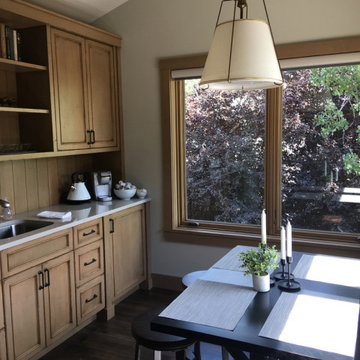
Kitchen in Guests' Apartment
シアトルにあるラグジュアリーな小さなラスティックスタイルのおしゃれなキッチン (アンダーカウンターシンク、落し込みパネル扉のキャビネット、淡色木目調キャビネット、クオーツストーンカウンター、茶色いキッチンパネル、木材のキッチンパネル、パネルと同色の調理設備、濃色無垢フローリング、アイランドなし、茶色い床、グレーのキッチンカウンター) の写真
シアトルにあるラグジュアリーな小さなラスティックスタイルのおしゃれなキッチン (アンダーカウンターシンク、落し込みパネル扉のキャビネット、淡色木目調キャビネット、クオーツストーンカウンター、茶色いキッチンパネル、木材のキッチンパネル、パネルと同色の調理設備、濃色無垢フローリング、アイランドなし、茶色い床、グレーのキッチンカウンター) の写真
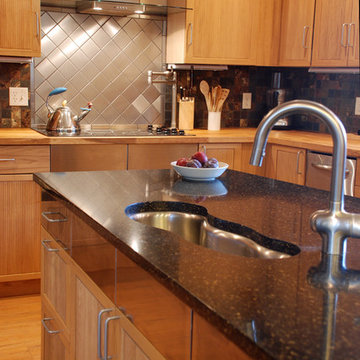
Sally Q. Wagner
デンバーにあるお手頃価格の中くらいなラスティックスタイルのおしゃれなキッチン (アンダーカウンターシンク、落し込みパネル扉のキャビネット、淡色木目調キャビネット、クオーツストーンカウンター、メタリックのキッチンパネル、メタルタイルのキッチンパネル、シルバーの調理設備、無垢フローリング) の写真
デンバーにあるお手頃価格の中くらいなラスティックスタイルのおしゃれなキッチン (アンダーカウンターシンク、落し込みパネル扉のキャビネット、淡色木目調キャビネット、クオーツストーンカウンター、メタリックのキッチンパネル、メタルタイルのキッチンパネル、シルバーの調理設備、無垢フローリング) の写真
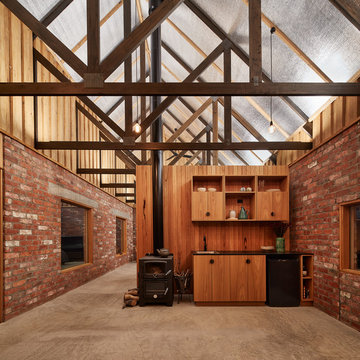
Nulla Vale is a small dwelling and shed located on a large former grazing site. The structure anticipates a more permanent home to be built at some stage in the future. Early settler homes and rural shed types are referenced in the design.
The Shed and House are identical in their overall dimensions and from a distance, their silhouette is the familiar gable ended form commonly associated with farming sheds. Up close, however, the two structures are clearly defined as shed and house through the material, void, and volume. The shed was custom designed by us directly with a shed fabrication company using their systems to create a shed that is part storage part entryways. Clad entirely in heritage grade corrugated galvanized iron with a roof oriented and pitched to maximize solar exposure through the seasons.
The House is constructed from salvaged bricks and corrugated iron in addition to rough sawn timber and new galvanized roofing on pre-engineered timber trusses that are left exposed both inside and out. Materials were selected to meet the clients’ brief that house fit within the cognitive idea of an ‘old shed’. Internally the finishes are the same as outside, no plasterboard and no paint. LED lighting strips concealed on top of the rafters reflect light off the foil-backed insulation. The house provides the means to eat, sleep and wash in a space that is part of the experience of being on the site and not removed from it.
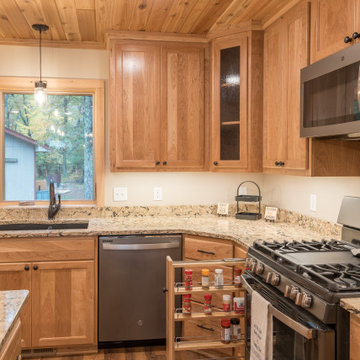
This family cabin had a full kitchen/dining addition and remodel. The cabinets are custom-built cherry with a natural finish. The countertops are Cambria "Bradshaw".
Designer: Ally Gonzales, Lampert Lumber, Rice Lake, WI
Contractor/Cabinet Builder: Damian Ferguson, Rice Lake, WI
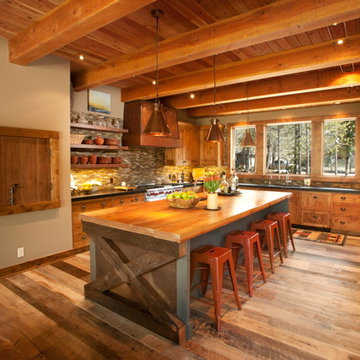
他の地域にあるラグジュアリーな広いラスティックスタイルのおしゃれなキッチン (落し込みパネル扉のキャビネット、淡色木目調キャビネット、木材カウンター、マルチカラーのキッチンパネル、ボーダータイルのキッチンパネル、無垢フローリング、アンダーカウンターシンク、シルバーの調理設備) の写真
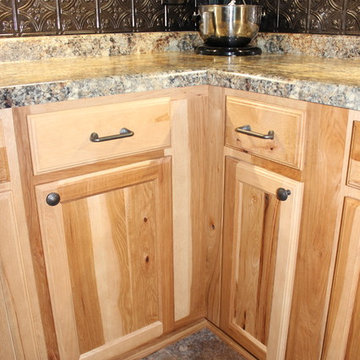
Dramatic kitchen transformation in Manitowoc, Wisconsin. Residential Kitchen Design by pro designer Cheryl at Braun Building Center.
Cabinets: Mid Continent Cabinetry, Hancock Rustic Hickory Arch in Umber finish
Countertop: No Drip Edge, granite patterned Formica Group Golden Mascarello in a Radiance finish
Leaded Glass Inserts on Cabinetry: Abler Art Glass in Kiel
Decorative Backsplash Panels: Aspect/Fasade Smoked Pewter
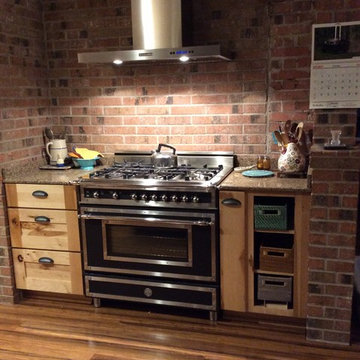
ヒューストンにある高級な中くらいなラスティックスタイルのおしゃれなキッチン (アイランドなし、落し込みパネル扉のキャビネット、淡色木目調キャビネット、珪岩カウンター、セラミックタイルのキッチンパネル、黒い調理設備、エプロンフロントシンク、無垢フローリング) の写真
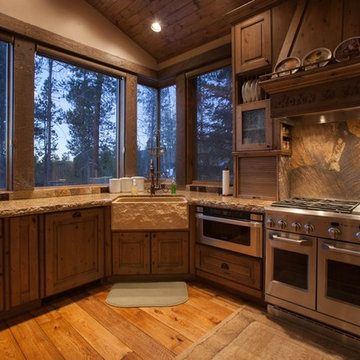
デンバーにあるお手頃価格の中くらいなラスティックスタイルのおしゃれなキッチン (落し込みパネル扉のキャビネット、淡色木目調キャビネット、御影石カウンター、パネルと同色の調理設備、無垢フローリング、エプロンフロントシンク、茶色いキッチンパネル、石スラブのキッチンパネル) の写真
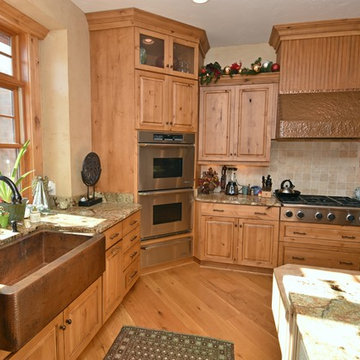
ミルウォーキーにあるラスティックスタイルのおしゃれなキッチン (エプロンフロントシンク、落し込みパネル扉のキャビネット、淡色木目調キャビネット、無垢フローリング) の写真
ラスティックスタイルのキッチン (淡色木目調キャビネット、落し込みパネル扉のキャビネット) の写真
7