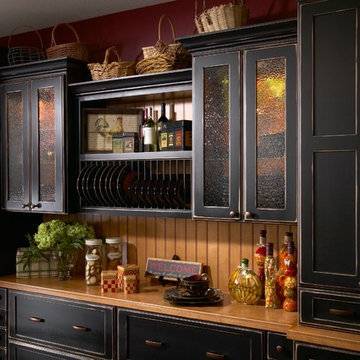ラスティックスタイルのキッチン (黒いキャビネット、シェーカースタイル扉のキャビネット) の写真
絞り込み:
資材コスト
並び替え:今日の人気順
写真 1〜20 枚目(全 203 枚)
1/4

Whitney Lyons
ポートランドにある広いラスティックスタイルのおしゃれなキッチン (シェーカースタイル扉のキャビネット、黒いキャビネット、シルバーの調理設備、淡色無垢フローリング、アンダーカウンターシンク、ソープストーンカウンター、マルチカラーのキッチンパネル、石タイルのキッチンパネル、ベージュの床) の写真
ポートランドにある広いラスティックスタイルのおしゃれなキッチン (シェーカースタイル扉のキャビネット、黒いキャビネット、シルバーの調理設備、淡色無垢フローリング、アンダーカウンターシンク、ソープストーンカウンター、マルチカラーのキッチンパネル、石タイルのキッチンパネル、ベージュの床) の写真
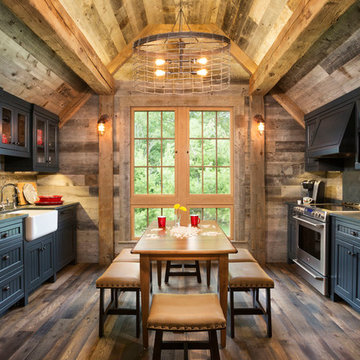
ミネアポリスにあるラスティックスタイルのおしゃれなキッチン (エプロンフロントシンク、シェーカースタイル扉のキャビネット、黒いキャビネット、シルバーの調理設備、濃色無垢フローリング) の写真
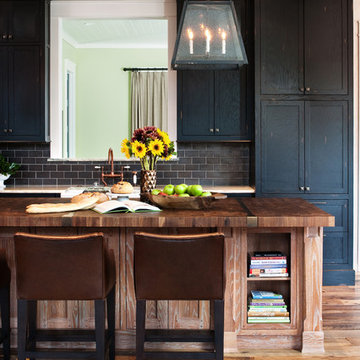
リッチモンドにある広いラスティックスタイルのおしゃれなアイランドキッチン (シェーカースタイル扉のキャビネット、黒いキャビネット、木材カウンター、グレーのキッチンパネル、シルバーの調理設備、無垢フローリング) の写真
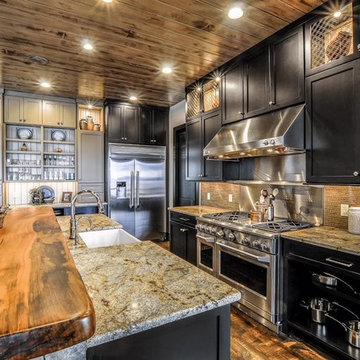
他の地域にある広いラスティックスタイルのおしゃれなキッチン (エプロンフロントシンク、シェーカースタイル扉のキャビネット、黒いキャビネット、茶色いキッチンパネル、ボーダータイルのキッチンパネル、シルバーの調理設備、濃色無垢フローリング、茶色い床) の写真
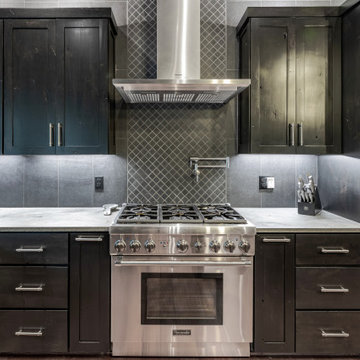
This gorgeous modern home sits along a rushing river and includes a separate enclosed pavilion. Distinguishing features include the mixture of metal, wood and stone textures throughout the home in hues of brown, grey and black.
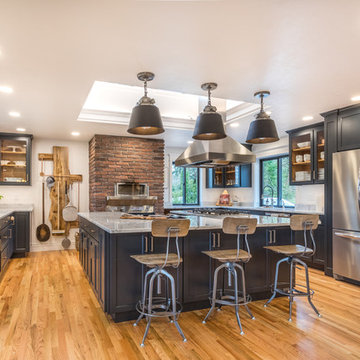
The Vine Studio
ポートランドにあるラスティックスタイルのおしゃれなキッチン (シェーカースタイル扉のキャビネット、黒いキャビネット、大理石カウンター、シルバーの調理設備、無垢フローリング、グレーのキッチンカウンター) の写真
ポートランドにあるラスティックスタイルのおしゃれなキッチン (シェーカースタイル扉のキャビネット、黒いキャビネット、大理石カウンター、シルバーの調理設備、無垢フローリング、グレーのキッチンカウンター) の写真
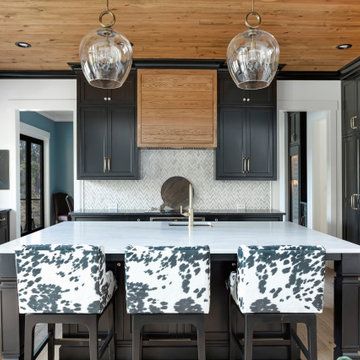
ローリーにあるラスティックスタイルのおしゃれなキッチン (エプロンフロントシンク、シェーカースタイル扉のキャビネット、黒いキャビネット、マルチカラーのキッチンパネル、淡色無垢フローリング) の写真
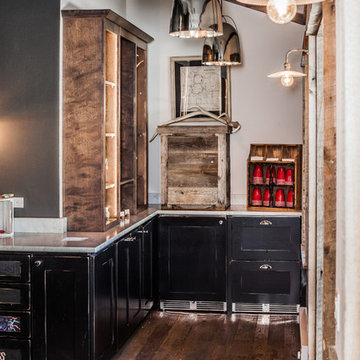
This Comfort Station is Located at Moonlight Basin, Big Sky MT. It is a two bathroom facility for the Moonlight Basin Golf Course mad with an old log stack. It offers all the amenities from beer, sodas, snack to Ice cream. For more information contact R Lake Construction 406-209-4805
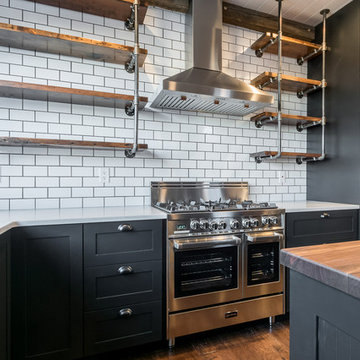
A beautiful mix of materials and colors in this custom Ikea kitchen remodel. The quartz counter top against the back wall offset with a deep rich Oak butcher block counter top on the island. The open shelving held up by industrial piping brings cohesion to the space. The mix of materials helps great a rustic sophistication. Our custom Ikea cabinet doors are present on throughout the entire kitchen. A solid maple wood rails and stiles of the shaker frame surround the plywood center panel. The ikea doors are painted a matte black. The matte texture helps draw your eye to the beautiful finishes of the room.
The simple subway tile with the black grout to match the black custom Ikea cabinet doors is a great touch.
Ikea cabinets are a budget friendly way of getting the complete kitchen you desire. Our custom doors bring exactly the look you want without the custom cabinet price tag.
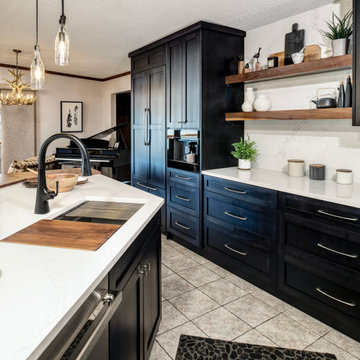
Modern Rustic Kitchen Design
他の地域にあるお手頃価格の中くらいなラスティックスタイルのおしゃれなキッチン (シェーカースタイル扉のキャビネット、黒いキャビネット、クオーツストーンカウンター、白いキッチンパネル、クオーツストーンのキッチンパネル、黒い調理設備、セラミックタイルの床、白いキッチンカウンター) の写真
他の地域にあるお手頃価格の中くらいなラスティックスタイルのおしゃれなキッチン (シェーカースタイル扉のキャビネット、黒いキャビネット、クオーツストーンカウンター、白いキッチンパネル、クオーツストーンのキッチンパネル、黒い調理設備、セラミックタイルの床、白いキッチンカウンター) の写真
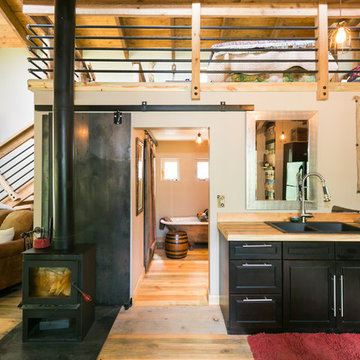
Photo Credits: Pixil Studios
デンバーにある小さなラスティックスタイルのおしゃれなキッチン (ダブルシンク、シェーカースタイル扉のキャビネット、黒いキャビネット、木材カウンター、木材のキッチンパネル、黒い調理設備、無垢フローリング、アイランドなし) の写真
デンバーにある小さなラスティックスタイルのおしゃれなキッチン (ダブルシンク、シェーカースタイル扉のキャビネット、黒いキャビネット、木材カウンター、木材のキッチンパネル、黒い調理設備、無垢フローリング、アイランドなし) の写真

This client came to us with a very clear vision of what she wanted, but she needed help to refine and execute the design. At our first meeting she described her style as somewhere between modern rustic and ‘granny chic’ – she likes cozy spaces with nods to the past, but also wanted to blend that with the more contemporary tastes of her husband and children. Functionally, the old layout was less than ideal with an oddly placed 3-sided fireplace and angled island creating traffic jams in and around the kitchen. By creating a U-shaped layout, we clearly defined the chef’s domain and created a circulation path that limits disruptions in the heart of the kitchen. While still an open concept, the black cabinets, bar height counter and change in flooring all add definition to the space. The vintage inspired black and white tile is a nod to the past while the black stainless range and matte black faucet are unmistakably modern.
High on our client’s wish list was eliminating upper cabinets and keeping the countertops clear. In order to achieve this, we needed to ensure there was ample room in the base cabinets and reconfigured pantry for items typically stored above. The full height tile backsplash evokes exposed brick and serves as the backdrop for the custom wood-clad hood and decorative brass sconces – a perfect blend of rustic, modern and chic. Black and brass elements are repeated throughout the main floor in new hardware, lighting, and open shelves as well as the owners’ curated collection of family heirlooms and furnishings. In addition to renovating the kitchen, we updated the entire first floor with refinished hardwoods, new paint, wainscoting, wallcovering and beautiful new stained wood doors. Our client had been dreaming and planning this kitchen for 17 years and we’re thrilled we were able to bring it to life.
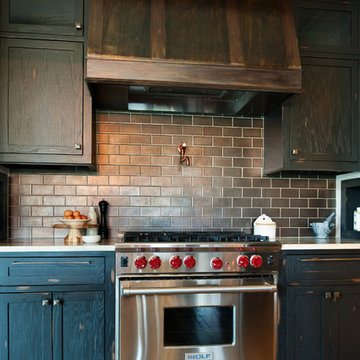
Ansel Olson
リッチモンドにある広いラスティックスタイルのおしゃれなアイランドキッチン (シェーカースタイル扉のキャビネット、サブウェイタイルのキッチンパネル、シルバーの調理設備、黒いキャビネット、木材カウンター、グレーのキッチンパネル、無垢フローリング) の写真
リッチモンドにある広いラスティックスタイルのおしゃれなアイランドキッチン (シェーカースタイル扉のキャビネット、サブウェイタイルのキッチンパネル、シルバーの調理設備、黒いキャビネット、木材カウンター、グレーのキッチンパネル、無垢フローリング) の写真

Recycled timber flooring has been carefully selected and laid to create a back panel on the island bench. Push to open doors are disguised by the highly featured boards. Natural light floods into this room via skylights and windows letting nature indoors.

cabin remodel
ボイシにあるラグジュアリーな広いラスティックスタイルのおしゃれなキッチン (黒いキャビネット、珪岩カウンター、黒い調理設備、淡色無垢フローリング、ベージュの床、ベージュのキッチンカウンター、エプロンフロントシンク、シェーカースタイル扉のキャビネット、白いキッチンパネル) の写真
ボイシにあるラグジュアリーな広いラスティックスタイルのおしゃれなキッチン (黒いキャビネット、珪岩カウンター、黒い調理設備、淡色無垢フローリング、ベージュの床、ベージュのキッチンカウンター、エプロンフロントシンク、シェーカースタイル扉のキャビネット、白いキッチンパネル) の写真

Builder: John Kraemer & Sons | Architect: TEA2 Architects | Interior Design: Marcia Morine | Photography: Landmark Photography
ミネアポリスにあるラスティックスタイルのおしゃれなキッチン (エプロンフロントシンク、珪岩カウンター、パネルと同色の調理設備、無垢フローリング、シェーカースタイル扉のキャビネット、黒いキャビネット、アイランドなし、茶色い床) の写真
ミネアポリスにあるラスティックスタイルのおしゃれなキッチン (エプロンフロントシンク、珪岩カウンター、パネルと同色の調理設備、無垢フローリング、シェーカースタイル扉のキャビネット、黒いキャビネット、アイランドなし、茶色い床) の写真
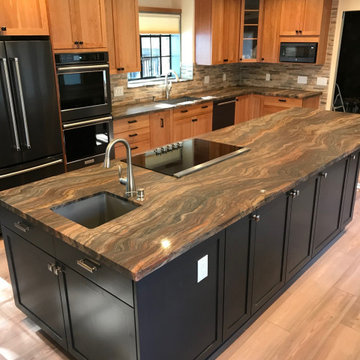
This kitchen was a lot of fun, but there were some challenges considering this was an all rock house. We wanted to leave some of the rock exposed as well as update the kitchen to today's standards.

他の地域にあるラスティックスタイルのおしゃれなキッチン (アンダーカウンターシンク、シェーカースタイル扉のキャビネット、黒いキャビネット、木材カウンター、赤いキッチンパネル、レンガのキッチンパネル、シルバーの調理設備、ライムストーンの床、ベージュの床、茶色いキッチンカウンター) の写真
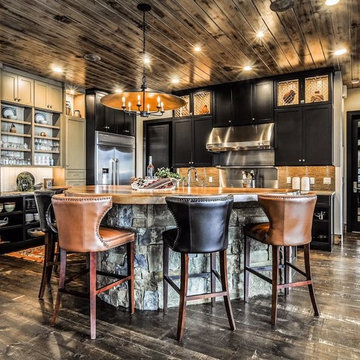
他の地域にある広いラスティックスタイルのおしゃれなキッチン (シェーカースタイル扉のキャビネット、黒いキャビネット、シルバーの調理設備、濃色無垢フローリング、茶色いキッチンパネル、ボーダータイルのキッチンパネル、茶色い床、エプロンフロントシンク) の写真
ラスティックスタイルのキッチン (黒いキャビネット、シェーカースタイル扉のキャビネット) の写真
1
