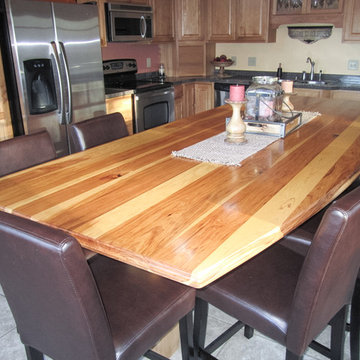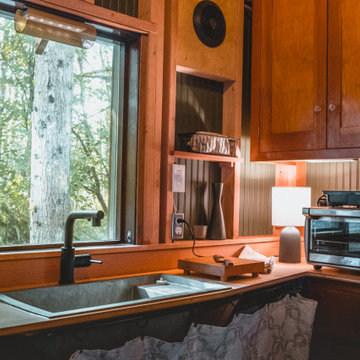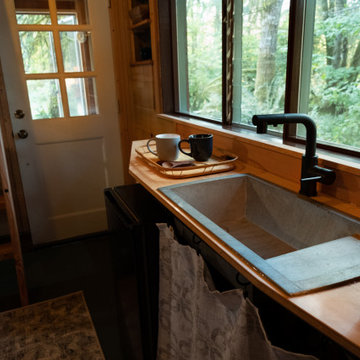お手頃価格のラスティックスタイルのキッチン (中間色木目調キャビネット、シェーカースタイル扉のキャビネット、木材カウンター) の写真
絞り込み:
資材コスト
並び替え:今日の人気順
写真 1〜5 枚目(全 5 枚)

Photos credited to Imagesmith- Scott Smith
Entertain with an open and functional kitchen/ dining room. The structural Douglas Fir post and ceiling beams set the tone along with the stain matched 2x6 pine tongue and groove ceiling –this also serves as the finished floor surface at the loft above. Dreaming a cozy feel at the kitchen/dining area a darker stain was used to visual provide a shorter ceiling height to a 9’ plate line. The knotty Alder floating shelves and wall cabinetry share their own natural finish with a chocolate glazing. The island cabinet was of painted maple with a chocolate glaze as well, this unit wanted to look like a piece of furniture that was brought into the ‘cabin’ rather than built-in, again with a value minded approach. The flooring is a pre-finished engineered ½” Oak flooring, and again with the darker shade we wanted to emotionally deliver the cozier feel for the space. Additionally, lighting is essential to a cook’s –and kitchen’s- performance. We needed there to be ample lighting but only wanted to draw attention to the pendants above the island and the dining chandelier. We opted to wash the back splash and the counter tops with hidden LED strips. We then elected to use track lighting over the cooking area with as small of heads as possible and in black to make them ‘go away’ or get lost in the sauce.

The kitchen features custom cherry cabinetry and Metawi tiles in an Arts and Crafts style
ニューヨークにあるお手頃価格の中くらいなラスティックスタイルのおしゃれなキッチン (木材カウンター、中間色木目調キャビネット、エプロンフロントシンク、シェーカースタイル扉のキャビネット、白いキッチンパネル、磁器タイルのキッチンパネル、パネルと同色の調理設備、無垢フローリング) の写真
ニューヨークにあるお手頃価格の中くらいなラスティックスタイルのおしゃれなキッチン (木材カウンター、中間色木目調キャビネット、エプロンフロントシンク、シェーカースタイル扉のキャビネット、白いキッチンパネル、磁器タイルのキッチンパネル、パネルと同色の調理設備、無垢フローリング) の写真

ミネアポリスにあるお手頃価格の中くらいなラスティックスタイルのおしゃれなキッチン (木材カウンター、シェーカースタイル扉のキャビネット、中間色木目調キャビネット、シルバーの調理設備、ダブルシンク、セラミックタイルの床、ベージュの床) の写真

シアトルにあるお手頃価格の小さなラスティックスタイルのおしゃれなキッチン (ドロップインシンク、シェーカースタイル扉のキャビネット、中間色木目調キャビネット、木材カウンター、木材のキッチンパネル、黒い調理設備、塗装フローリング、緑の床、マルチカラーのキッチンカウンター、表し梁) の写真

Interior of the tiny house and cabin. A Ships ladder is used to access the sleeping loft. There is a small kitchenette with fold-down dining table. The rear door goes out onto a screened porch for year-round use of the space.
お手頃価格のラスティックスタイルのキッチン (中間色木目調キャビネット、シェーカースタイル扉のキャビネット、木材カウンター) の写真
1