ブラウンのラスティックスタイルのキッチン (サブウェイタイルのキッチンパネル、シェーカースタイル扉のキャビネット、セラミックタイルの床、リノリウムの床、トラバーチンの床) の写真
絞り込み:
資材コスト
並び替え:今日の人気順
写真 1〜20 枚目(全 25 枚)
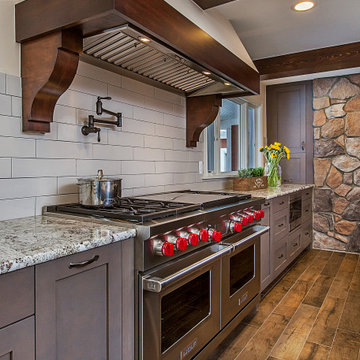
A large industrial size Wolf refrigerator is the foundation for the stone accent wall in the kitchen. Durable, easy to maintain finishes were prioritized throughout this kitchen remodel designed and built by Meadowlark. Photography by Jeff Garland.
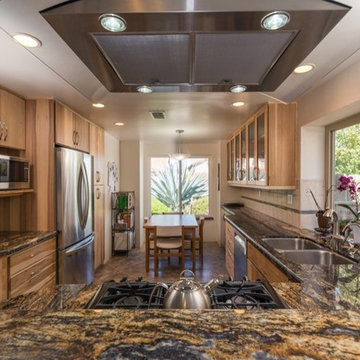
The rustic kitchen also doubles as a dining area. The kitchen is brightened up with it's natural light and garden window.
サンディエゴにある中くらいなラスティックスタイルのおしゃれなキッチン (ドロップインシンク、シェーカースタイル扉のキャビネット、淡色木目調キャビネット、御影石カウンター、ベージュキッチンパネル、サブウェイタイルのキッチンパネル、シルバーの調理設備、セラミックタイルの床、アイランドなし) の写真
サンディエゴにある中くらいなラスティックスタイルのおしゃれなキッチン (ドロップインシンク、シェーカースタイル扉のキャビネット、淡色木目調キャビネット、御影石カウンター、ベージュキッチンパネル、サブウェイタイルのキッチンパネル、シルバーの調理設備、セラミックタイルの床、アイランドなし) の写真
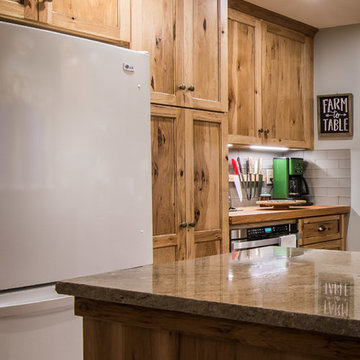
SweetShot Photography, LLC
ボストンにあるラスティックスタイルのおしゃれなキッチン (エプロンフロントシンク、シェーカースタイル扉のキャビネット、淡色木目調キャビネット、御影石カウンター、グレーのキッチンパネル、サブウェイタイルのキッチンパネル、シルバーの調理設備、セラミックタイルの床、ベージュの床) の写真
ボストンにあるラスティックスタイルのおしゃれなキッチン (エプロンフロントシンク、シェーカースタイル扉のキャビネット、淡色木目調キャビネット、御影石カウンター、グレーのキッチンパネル、サブウェイタイルのキッチンパネル、シルバーの調理設備、セラミックタイルの床、ベージュの床) の写真
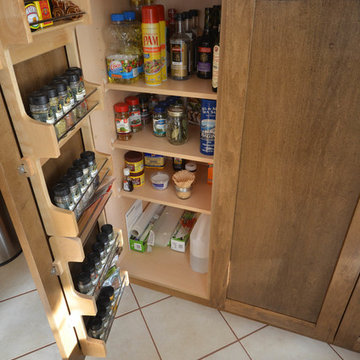
Verona Jungling
バンクーバーにあるお手頃価格の中くらいなラスティックスタイルのおしゃれなキッチン (アンダーカウンターシンク、シェーカースタイル扉のキャビネット、中間色木目調キャビネット、クオーツストーンカウンター、白いキッチンパネル、サブウェイタイルのキッチンパネル、シルバーの調理設備、セラミックタイルの床) の写真
バンクーバーにあるお手頃価格の中くらいなラスティックスタイルのおしゃれなキッチン (アンダーカウンターシンク、シェーカースタイル扉のキャビネット、中間色木目調キャビネット、クオーツストーンカウンター、白いキッチンパネル、サブウェイタイルのキッチンパネル、シルバーの調理設備、セラミックタイルの床) の写真
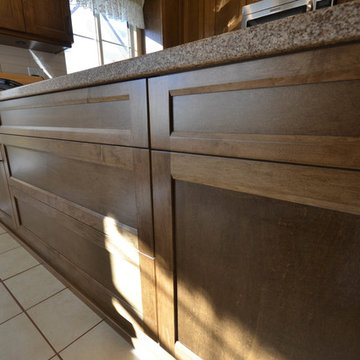
Verona Jungling
バンクーバーにあるお手頃価格の中くらいなラスティックスタイルのおしゃれなキッチン (アンダーカウンターシンク、シェーカースタイル扉のキャビネット、中間色木目調キャビネット、クオーツストーンカウンター、白いキッチンパネル、サブウェイタイルのキッチンパネル、シルバーの調理設備、セラミックタイルの床) の写真
バンクーバーにあるお手頃価格の中くらいなラスティックスタイルのおしゃれなキッチン (アンダーカウンターシンク、シェーカースタイル扉のキャビネット、中間色木目調キャビネット、クオーツストーンカウンター、白いキッチンパネル、サブウェイタイルのキッチンパネル、シルバーの調理設備、セラミックタイルの床) の写真
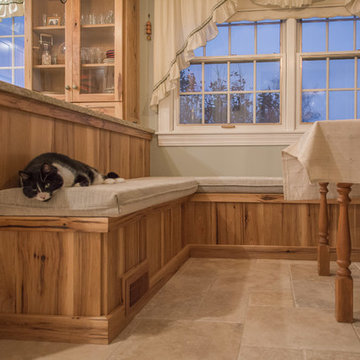
SweetShot Photography, LLC
ボストンにあるラスティックスタイルのおしゃれなキッチン (エプロンフロントシンク、シェーカースタイル扉のキャビネット、淡色木目調キャビネット、御影石カウンター、グレーのキッチンパネル、サブウェイタイルのキッチンパネル、シルバーの調理設備、セラミックタイルの床、ベージュの床) の写真
ボストンにあるラスティックスタイルのおしゃれなキッチン (エプロンフロントシンク、シェーカースタイル扉のキャビネット、淡色木目調キャビネット、御影石カウンター、グレーのキッチンパネル、サブウェイタイルのキッチンパネル、シルバーの調理設備、セラミックタイルの床、ベージュの床) の写真
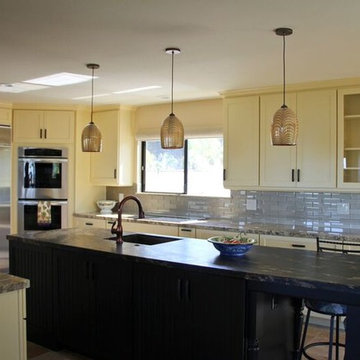
Yorktowne Cabinetry manufactured by Elkay USA
サンディエゴにある広いラスティックスタイルのおしゃれなキッチン (エプロンフロントシンク、黄色いキャビネット、御影石カウンター、グレーのキッチンパネル、サブウェイタイルのキッチンパネル、シルバーの調理設備、トラバーチンの床、シェーカースタイル扉のキャビネット) の写真
サンディエゴにある広いラスティックスタイルのおしゃれなキッチン (エプロンフロントシンク、黄色いキャビネット、御影石カウンター、グレーのキッチンパネル、サブウェイタイルのキッチンパネル、シルバーの調理設備、トラバーチンの床、シェーカースタイル扉のキャビネット) の写真
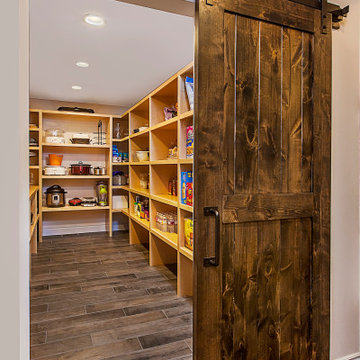
A large walk-in pantry with a sliding barn door allows for plenty of storage so the team know there is alway something to eat. Durable, easy to maintain finishes were prioritized throughout this kitchen remodel designed and built by Meadowlark. Photography by Jeff Garland.
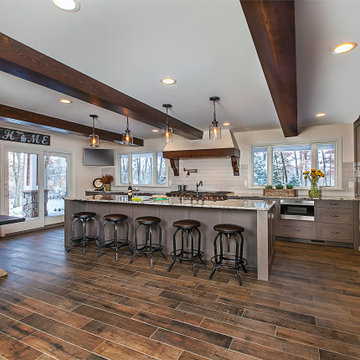
A large industrial size Wolf refrigerator is the foundation for the stone accent wall in the kitchen. Durable, easy to maintain finishes were prioritized throughout this kitchen remodel designed and built by Meadowlark. Photography by Jeff Garland.
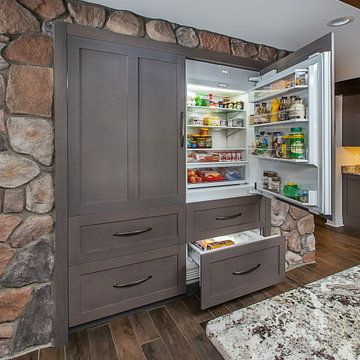
A large industrial size Wolf refrigerator is the foundation for the stone accent wall in the kitchen. Durable, easy to maintain finishes were prioritized throughout this kitchen remodel designed and built by Meadowlark. Photography by Jeff Garland.
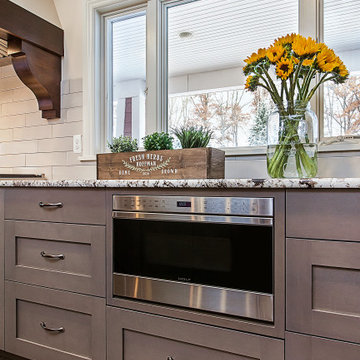
A large industrial size Wolf refrigerator is the foundation for the stone accent wall in the kitchen. Durable, easy to maintain finishes were prioritized throughout this kitchen remodel designed and built by Meadowlark. Photography by Jeff Garland.
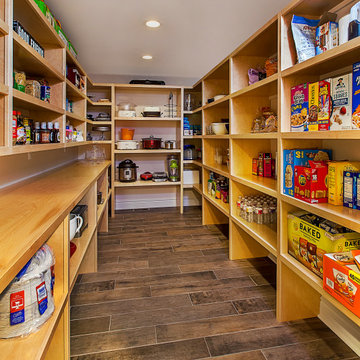
A large walk-in pantry allows for plenty of storage so the team know there is alway something to eat. Durable, easy to maintain finishes were prioritized throughout this kitchen remodel designed and built by Meadowlark. Photography by Jeff Garland.
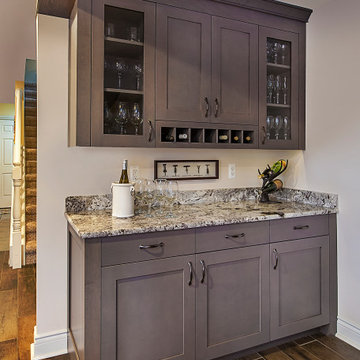
A separate kitchen bar area adds storage for entertaining needs. Durable, easy to maintain finishes were prioritized throughout this kitchen remodel designed and built by Meadowlark. Photography by Jeff Garland.
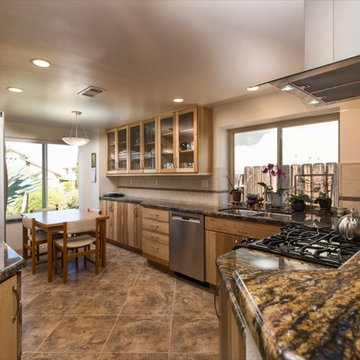
This kitchen remodel has a natural appearance with granite countertops and hickory cabinets.
サンディエゴにある中くらいなラスティックスタイルのおしゃれなキッチン (ドロップインシンク、シェーカースタイル扉のキャビネット、淡色木目調キャビネット、御影石カウンター、ベージュキッチンパネル、サブウェイタイルのキッチンパネル、シルバーの調理設備、セラミックタイルの床、アイランドなし) の写真
サンディエゴにある中くらいなラスティックスタイルのおしゃれなキッチン (ドロップインシンク、シェーカースタイル扉のキャビネット、淡色木目調キャビネット、御影石カウンター、ベージュキッチンパネル、サブウェイタイルのキッチンパネル、シルバーの調理設備、セラミックタイルの床、アイランドなし) の写真
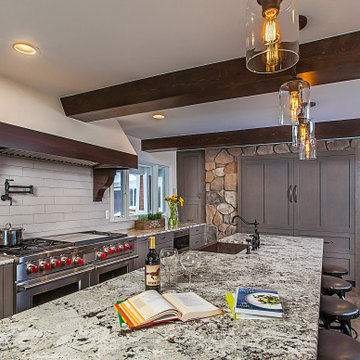
A large industrial size Wolf refrigerator is the foundation for the stone accent wall in the kitchen. Durable, easy to maintain finishes were prioritized throughout this kitchen remodel designed and built by Meadowlark. Photography by Jeff Garland.
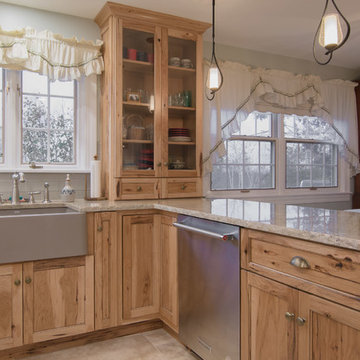
SweetShot Photography, LLC
ボストンにあるラスティックスタイルのおしゃれなキッチン (エプロンフロントシンク、シェーカースタイル扉のキャビネット、淡色木目調キャビネット、御影石カウンター、グレーのキッチンパネル、サブウェイタイルのキッチンパネル、シルバーの調理設備、セラミックタイルの床、ベージュの床) の写真
ボストンにあるラスティックスタイルのおしゃれなキッチン (エプロンフロントシンク、シェーカースタイル扉のキャビネット、淡色木目調キャビネット、御影石カウンター、グレーのキッチンパネル、サブウェイタイルのキッチンパネル、シルバーの調理設備、セラミックタイルの床、ベージュの床) の写真
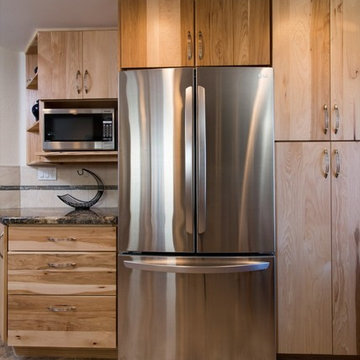
The natural stain hickory cabinets compliment the stainless steel appliances.
サンディエゴにある中くらいなラスティックスタイルのおしゃれなキッチン (ドロップインシンク、シェーカースタイル扉のキャビネット、淡色木目調キャビネット、御影石カウンター、ベージュキッチンパネル、サブウェイタイルのキッチンパネル、シルバーの調理設備、セラミックタイルの床、アイランドなし) の写真
サンディエゴにある中くらいなラスティックスタイルのおしゃれなキッチン (ドロップインシンク、シェーカースタイル扉のキャビネット、淡色木目調キャビネット、御影石カウンター、ベージュキッチンパネル、サブウェイタイルのキッチンパネル、シルバーの調理設備、セラミックタイルの床、アイランドなし) の写真
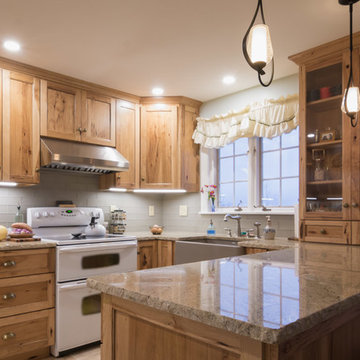
SweetShot Photography, LLC
ボストンにあるラスティックスタイルのおしゃれなキッチン (エプロンフロントシンク、シェーカースタイル扉のキャビネット、淡色木目調キャビネット、御影石カウンター、グレーのキッチンパネル、サブウェイタイルのキッチンパネル、シルバーの調理設備、セラミックタイルの床、ベージュの床) の写真
ボストンにあるラスティックスタイルのおしゃれなキッチン (エプロンフロントシンク、シェーカースタイル扉のキャビネット、淡色木目調キャビネット、御影石カウンター、グレーのキッチンパネル、サブウェイタイルのキッチンパネル、シルバーの調理設備、セラミックタイルの床、ベージュの床) の写真
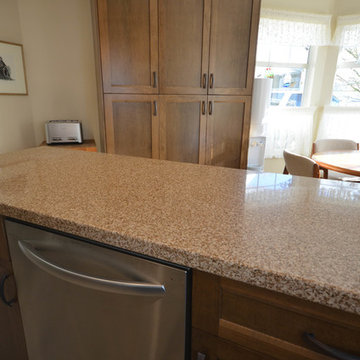
Verona Jungling
バンクーバーにあるお手頃価格の中くらいなラスティックスタイルのおしゃれなキッチン (アンダーカウンターシンク、シェーカースタイル扉のキャビネット、中間色木目調キャビネット、クオーツストーンカウンター、白いキッチンパネル、サブウェイタイルのキッチンパネル、シルバーの調理設備、セラミックタイルの床) の写真
バンクーバーにあるお手頃価格の中くらいなラスティックスタイルのおしゃれなキッチン (アンダーカウンターシンク、シェーカースタイル扉のキャビネット、中間色木目調キャビネット、クオーツストーンカウンター、白いキッチンパネル、サブウェイタイルのキッチンパネル、シルバーの調理設備、セラミックタイルの床) の写真
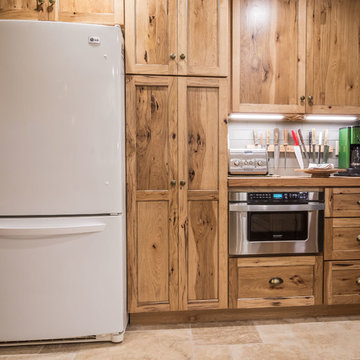
SweetShot Photography, LLC
ボストンにあるラスティックスタイルのおしゃれなキッチン (エプロンフロントシンク、シェーカースタイル扉のキャビネット、淡色木目調キャビネット、御影石カウンター、グレーのキッチンパネル、サブウェイタイルのキッチンパネル、シルバーの調理設備、セラミックタイルの床、ベージュの床) の写真
ボストンにあるラスティックスタイルのおしゃれなキッチン (エプロンフロントシンク、シェーカースタイル扉のキャビネット、淡色木目調キャビネット、御影石カウンター、グレーのキッチンパネル、サブウェイタイルのキッチンパネル、シルバーの調理設備、セラミックタイルの床、ベージュの床) の写真
ブラウンのラスティックスタイルのキッチン (サブウェイタイルのキッチンパネル、シェーカースタイル扉のキャビネット、セラミックタイルの床、リノリウムの床、トラバーチンの床) の写真
1