ラスティックスタイルのキッチン (ライムストーンのキッチンパネル、大理石のキッチンパネル、テラコッタタイルのキッチンパネル) の写真
絞り込み:
資材コスト
並び替え:今日の人気順
写真 1〜20 枚目(全 657 枚)
1/5

ポートランドにある中くらいなラスティックスタイルのおしゃれなキッチン (アンダーカウンターシンク、シェーカースタイル扉のキャビネット、中間色木目調キャビネット、御影石カウンター、シルバーの調理設備、淡色無垢フローリング、グレーのキッチンカウンター、白いキッチンパネル、大理石のキッチンパネル、茶色い床) の写真

The overall impact of this kitchen space is the defining element in the overall scheme for the project. We were able to flip around a stone fireplace to become a dominant focal point in the interior space. We created a central axis from front to rear by the addition of the massive window wall leading to the outdoor entertaining area. Clearly the woodwork and the attention to every detail are evident in the final product.
This unique kitchen is the focal point of 2 complimentary buildings which have been connected to form a beautiful master suite on one side and a lively family room and dining room on the other. This central open kitchen is the focal point for this sensitive and creative renovation. Custom walnut cabinets and built-ins and Danby marble countertops blend perfectly with the carefully re-pointed stone walls of the original walls of the existing buildings.
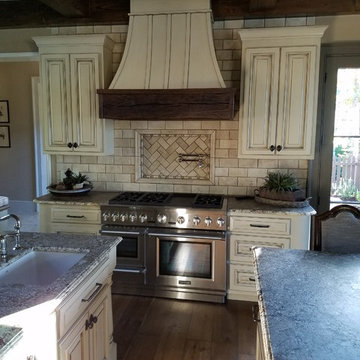
他の地域にある高級な中くらいなラスティックスタイルのおしゃれなキッチン (アンダーカウンターシンク、シェーカースタイル扉のキャビネット、ベージュのキャビネット、大理石カウンター、ベージュキッチンパネル、大理石のキッチンパネル、シルバーの調理設備、無垢フローリング、茶色い床) の写真
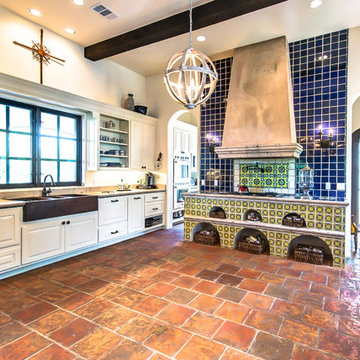
12x12 Antique Saltillo tile. Tile was ordered presealed, installed by Rustico Tile and Stone. Dark grout was left behind in texture to create a reclaimed terracotta tile look. Topcoat sealed with Terranano Sealer in Low Gloss finish.
Counters and bottom of hood is Pinon Cantera stone with painted Talavera Tiles throughout.
Materials Supplied and Installed by Rustico Tile and Stone. Wholesale prices and Worldwide Shipping.
(512) 260-9111 / info@rusticotile.com / RusticoTile.com
Rustico Tile and Stone
Photos by Jeff Harris, Austin Imaging

Farm house sink, Wooden cabinets and hardwood flooring. Mixing Contemporary design with rustic finishes, this galley kitchen gives off a modern feel while still maintaining a Western décor.

サンフランシスコにある中くらいなラスティックスタイルのおしゃれなキッチン (エプロンフロントシンク、シェーカースタイル扉のキャビネット、中間色木目調キャビネット、珪岩カウンター、ベージュキッチンパネル、テラコッタタイルのキッチンパネル、シルバーの調理設備、無垢フローリング、白いキッチンカウンター) の写真

The custom cabinets are walnut-stained knotty alder. Stainless steel Bosch appliances and copper hood make this kitchen rustic in feel but modern in convenience. Rattan wrapped counter stools finish off the warm cozy feel giving the entire space a very inviting vibe.

Recycled timber flooring has been carefully selected and laid to create a back panel on the island bench. Push to open doors are disguised by the highly featured boards. Natural light floods into this room via skylights and windows letting nature indoors.

他の地域にあるラグジュアリーな広いラスティックスタイルのおしゃれなキッチン (エプロンフロントシンク、中間色木目調キャビネット、ライムストーンカウンター、ライムストーンのキッチンパネル、シルバーの調理設備、無垢フローリング、茶色い床、シェーカースタイル扉のキャビネット、黒いキッチンパネル、黒いキッチンカウンター) の写真

Ulrich Designer: Aparna Vijayan
Photography by Peter Rymwid
This kitchen, created for an Englewood family's newly constructed tudor style home, was inspired by the homeowners' numerous family vacations to the Colorado Rockies. They wanted their very own "Rockies style chalet". Designer Aparna Vijayan describes it as "rustic-formal". There are innumerable design features: custom color cabinets, a custom antique copper and bronze hood, slate countertops in the perimeter and island, a peruvian walnut wood countertop in the eating area of the island, exposed beams in the high ceiling, brick work in ceiling, and reclaimed wood flooring, to name some of them. The homeowners also wanted to have, and Aparna delivered, tons of state of the art appliances and large areas for gathering and entertaining. ...Wonder if there are skis behind the door of that armoire - oh, just the fridge and freezer! Still, a chance for snow!

Morey Remodeling Group's kitchen design and remodel helped this multi-generational household in Garden Grove, CA achieve their desire to have two cooking areas and additional storage. The custom mix and match cabinetry finished in Dovetail Grey and Navy Hale were designed to provide more efficient access to spices and other kitchen related items. Flat Black hardware was added for a hint of contrast. Durable Pental Quartz counter tops in Venoso with Carrara white polished marble interlocking pattern backsplash tile is displayed behind the range and undermount sink areas. Energy efficient LED light fixtures and under counter task lighting enhances the entire space. The flooring is Paradigm water proof luxury vinyl.

When a gorgeous sunroom was added to the side of this kitchen, the homeowner had no idea how to remodel the kitchen to work with the new addition. We used our design expertise to create an open plan kitchen worthy of family style cooking and get-togethers. Planning around professional style appliances, we created easy storage, large aisles and decorative accents that bring Joy to the homeowner.
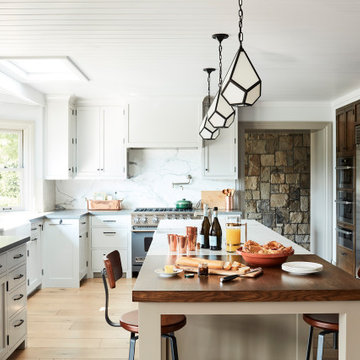
ロサンゼルスにあるラスティックスタイルのおしゃれなキッチン (エプロンフロントシンク、白いキッチンパネル、大理石のキッチンパネル、シルバーの調理設備、無垢フローリング、茶色い床、塗装板張りの天井) の写真
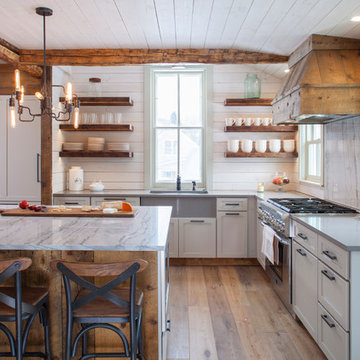
james ray spahn
デンバーにあるラスティックスタイルのおしゃれなキッチン (アンダーカウンターシンク、シェーカースタイル扉のキャビネット、グレーのキャビネット、グレーのキッチンパネル、大理石のキッチンパネル、パネルと同色の調理設備、無垢フローリング、茶色い床、グレーのキッチンカウンター) の写真
デンバーにあるラスティックスタイルのおしゃれなキッチン (アンダーカウンターシンク、シェーカースタイル扉のキャビネット、グレーのキャビネット、グレーのキッチンパネル、大理石のキッチンパネル、パネルと同色の調理設備、無垢フローリング、茶色い床、グレーのキッチンカウンター) の写真

The minimalist kitchen occupies a corner of the open living space, adjacent to both dining area and screened porch.
マンチェスターにある広いラスティックスタイルのおしゃれなキッチン (アンダーカウンターシンク、フラットパネル扉のキャビネット、淡色木目調キャビネット、大理石カウンター、白いキッチンパネル、大理石のキッチンパネル、パネルと同色の調理設備、無垢フローリング、茶色い床、白いキッチンカウンター、三角天井) の写真
マンチェスターにある広いラスティックスタイルのおしゃれなキッチン (アンダーカウンターシンク、フラットパネル扉のキャビネット、淡色木目調キャビネット、大理石カウンター、白いキッチンパネル、大理石のキッチンパネル、パネルと同色の調理設備、無垢フローリング、茶色い床、白いキッチンカウンター、三角天井) の写真

他の地域にあるお手頃価格の中くらいなラスティックスタイルのおしゃれなキッチン (シングルシンク、インセット扉のキャビネット、緑のキャビネット、クオーツストーンカウンター、マルチカラーのキッチンパネル、テラコッタタイルのキッチンパネル、シルバーの調理設備、ラミネートの床、アイランドなし、茶色い床、グレーのキッチンカウンター) の写真

Vermont made Hickory Cabinets, Danby Vermont Marble counters and slate floors. Photo by Caleb Kenna
バーリントンにある高級な中くらいなラスティックスタイルのおしゃれなコの字型キッチン (エプロンフロントシンク、シェーカースタイル扉のキャビネット、中間色木目調キャビネット、大理石カウンター、白いキッチンパネル、大理石のキッチンパネル、スレートの床、緑の床) の写真
バーリントンにある高級な中くらいなラスティックスタイルのおしゃれなコの字型キッチン (エプロンフロントシンク、シェーカースタイル扉のキャビネット、中間色木目調キャビネット、大理石カウンター、白いキッチンパネル、大理石のキッチンパネル、スレートの床、緑の床) の写真
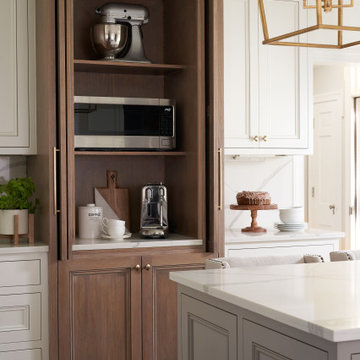
他の地域にあるラスティックスタイルのおしゃれなキッチン (茶色いキャビネット、大理石カウンター、白いキッチンパネル、大理石のキッチンパネル、シルバーの調理設備、無垢フローリング、茶色い床、白いキッチンカウンター) の写真

デンバーにあるラグジュアリーな広いラスティックスタイルのおしゃれなキッチン (エプロンフロントシンク、シェーカースタイル扉のキャビネット、白いキッチンパネル、コンクリートの床、茶色い床、グレーのキャビネット、木材カウンター、大理石のキッチンパネル、シルバーの調理設備、茶色いキッチンカウンター、窓) の写真
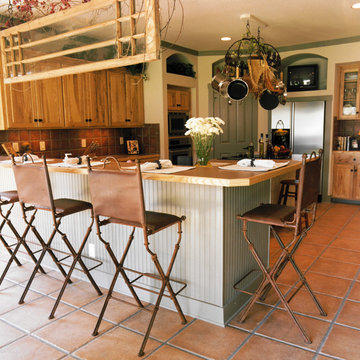
オースティンにあるラスティックスタイルのおしゃれなキッチン (中間色木目調キャビネット、木材カウンター、赤いキッチンパネル、テラコッタタイルのキッチンパネル、シルバーの調理設備、テラコッタタイルの床) の写真
ラスティックスタイルのキッチン (ライムストーンのキッチンパネル、大理石のキッチンパネル、テラコッタタイルのキッチンパネル) の写真
1