ベージュのラスティックスタイルのキッチン (ガラス板のキッチンパネル、石スラブのキッチンパネル) の写真
絞り込み:
資材コスト
並び替え:今日の人気順
写真 21〜40 枚目(全 45 枚)
1/5
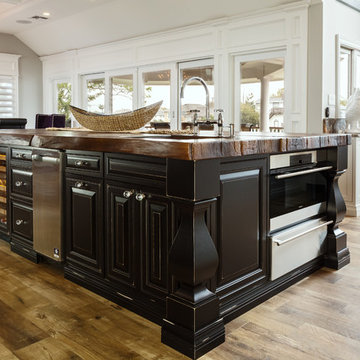
Island cabinet style is overlay with a sand-through distressed finish. Appliances from L to R – Sub Zero beverage cooler, Sub Zero wine cooler, commercial Manitowoc ice machine, Wolf Steam oven and Wolf Warming Drawer.
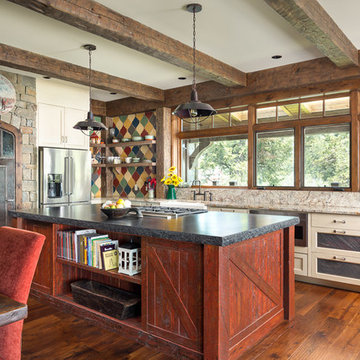
Klassen Photography
ジャクソンにある高級な中くらいなラスティックスタイルのおしゃれなキッチン (エプロンフロントシンク、シェーカースタイル扉のキャビネット、ヴィンテージ仕上げキャビネット、御影石カウンター、マルチカラーのキッチンパネル、石スラブのキッチンパネル、シルバーの調理設備、無垢フローリング、茶色い床、マルチカラーのキッチンカウンター) の写真
ジャクソンにある高級な中くらいなラスティックスタイルのおしゃれなキッチン (エプロンフロントシンク、シェーカースタイル扉のキャビネット、ヴィンテージ仕上げキャビネット、御影石カウンター、マルチカラーのキッチンパネル、石スラブのキッチンパネル、シルバーの調理設備、無垢フローリング、茶色い床、マルチカラーのキッチンカウンター) の写真
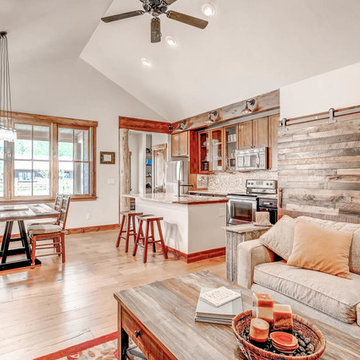
Builder | Bighorn Building Services
Photography | Jon Kohlwey
Designer | Tara Bender
Starmark Cabinetry by Alpine Lumber Granby
デンバーにあるお手頃価格の小さなラスティックスタイルのおしゃれなキッチン (アンダーカウンターシンク、シェーカースタイル扉のキャビネット、中間色木目調キャビネット、御影石カウンター、茶色いキッチンパネル、シルバーの調理設備、淡色無垢フローリング、石スラブのキッチンパネル、ベージュの床) の写真
デンバーにあるお手頃価格の小さなラスティックスタイルのおしゃれなキッチン (アンダーカウンターシンク、シェーカースタイル扉のキャビネット、中間色木目調キャビネット、御影石カウンター、茶色いキッチンパネル、シルバーの調理設備、淡色無垢フローリング、石スラブのキッチンパネル、ベージュの床) の写真
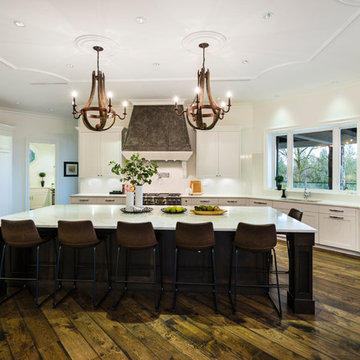
The “Rustic Classic” is a 17,000 square foot custom home built for a special client, a famous musician who wanted a home befitting a rockstar. This Langley, B.C. home has every detail you would want on a custom build.
For this home, every room was completed with the highest level of detail and craftsmanship; even though this residence was a huge undertaking, we didn’t take any shortcuts. From the marble counters to the tasteful use of stone walls, we selected each material carefully to create a luxurious, livable environment. The windows were sized and placed to allow for a bright interior, yet they also cultivate a sense of privacy and intimacy within the residence. Large doors and entryways, combined with high ceilings, create an abundance of space.
A home this size is meant to be shared, and has many features intended for visitors, such as an expansive games room with a full-scale bar, a home theatre, and a kitchen shaped to accommodate entertaining. In any of our homes, we can create both spaces intended for company and those intended to be just for the homeowners - we understand that each client has their own needs and priorities.
Our luxury builds combine tasteful elegance and attention to detail, and we are very proud of this remarkable home. Contact us if you would like to set up an appointment to build your next home! Whether you have an idea in mind or need inspiration, you’ll love the results.
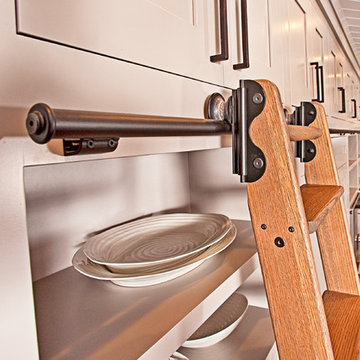
他の地域にある高級な広いラスティックスタイルのおしゃれなキッチン (アンダーカウンターシンク、シェーカースタイル扉のキャビネット、グレーのキャビネット、ソープストーンカウンター、黒いキッチンパネル、石スラブのキッチンパネル、シルバーの調理設備、無垢フローリング、茶色い床) の写真
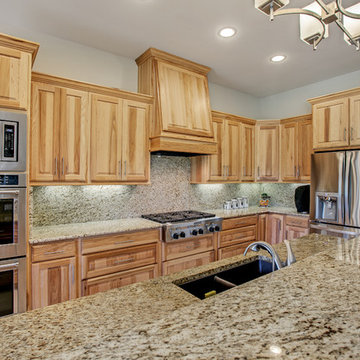
オースティンにある高級な中くらいなラスティックスタイルのおしゃれなキッチン (ダブルシンク、レイズドパネル扉のキャビネット、淡色木目調キャビネット、御影石カウンター、ベージュキッチンパネル、石スラブのキッチンパネル、シルバーの調理設備、磁器タイルの床、ベージュの床) の写真
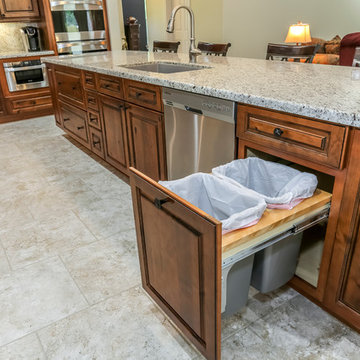
ヒューストンにあるラスティックスタイルのおしゃれなキッチン (レイズドパネル扉のキャビネット、中間色木目調キャビネット、シルバーの調理設備、アンダーカウンターシンク、御影石カウンター、グレーのキッチンパネル、石スラブのキッチンパネル、トラバーチンの床) の写真
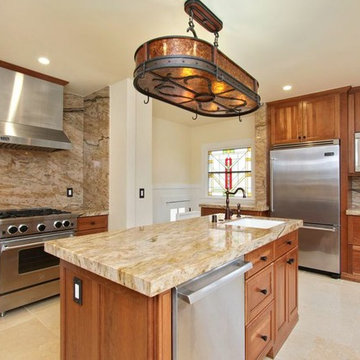
サンフランシスコにある高級な広いラスティックスタイルのおしゃれなキッチン (アンダーカウンターシンク、落し込みパネル扉のキャビネット、中間色木目調キャビネット、御影石カウンター、ベージュキッチンパネル、石スラブのキッチンパネル、シルバーの調理設備、ライムストーンの床) の写真
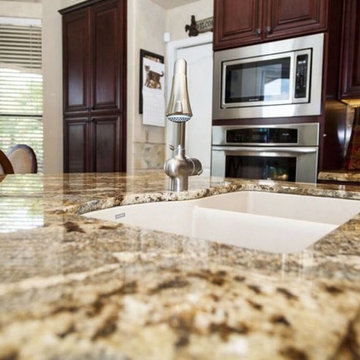
フェニックスにある中くらいなラスティックスタイルのおしゃれなキッチン (ダブルシンク、レイズドパネル扉のキャビネット、濃色木目調キャビネット、御影石カウンター、茶色いキッチンパネル、石スラブのキッチンパネル、シルバーの調理設備) の写真
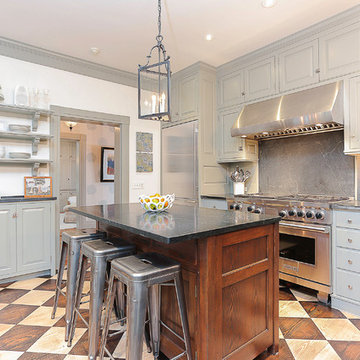
ニューヨークにある高級な中くらいなラスティックスタイルのおしゃれなキッチン (エプロンフロントシンク、レイズドパネル扉のキャビネット、グレーのキャビネット、塗装フローリング、シルバーの調理設備、ソープストーンカウンター、白いキッチンパネル、石スラブのキッチンパネル) の写真
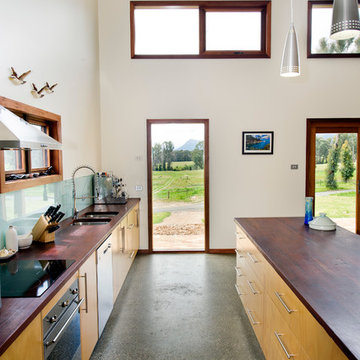
A feature of the home internally is the two rammed earth walls which frame the living, bedroom and study areas. Constructed from local materials, the walls allow for bringing the natural external surrounds inside the home further enhancing the connection with the local environment. Polished concrete floors throughout allow for a ‘kaleidoscope’ of rich colour to further enhance the feel. Simple natural timber fixtures, cabinetry and fixings finished to a high standard successfully complete the owners desire for simplicity. Bathrooms and ensuite shower systems comprise of zincalume mini orb panelling framed in ironbark picture palings. An all timber kitchen with solid red gum tops, glass splashbacks and hoop pine ply doors and shelving, further brings a natural feel to the home. Recycled internal doors have been meticulously restored to further fit in with the home.
The external structure of the home was designed to blend into the hillside on which the site sits. The extensive use of recycled ship lapped ironbark shadow clad is combined with corrugated iron to provide an eye catching visual impact on approach to the home. Recycled ironbark posts and beams to the pergola area further add to the natural feel of the home. Double glazed timber windows to the lower areas allow for an extensive use of natural light whilst aluminium framed glazing to the highlight windows add yet another dimension to this design.
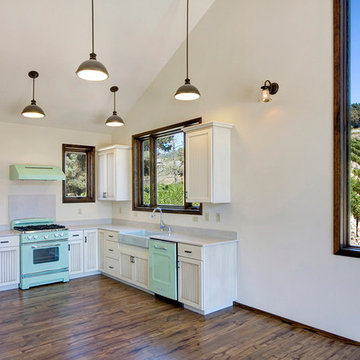
サンフランシスコにある広いラスティックスタイルのおしゃれなキッチン (エプロンフロントシンク、ルーバー扉のキャビネット、白いキャビネット、珪岩カウンター、ベージュキッチンパネル、石スラブのキッチンパネル、カラー調理設備、濃色無垢フローリング、アイランドなし) の写真
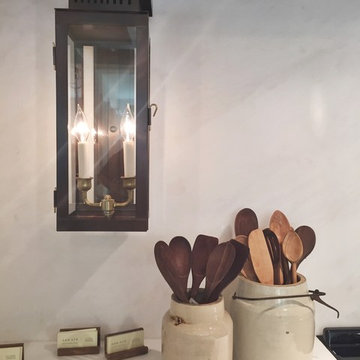
This is our Yacht Basing, YB 2001, in our bronze finish. This light was used in the kitchen of a cottage chic home. It is wall mounted to a marble back splash.
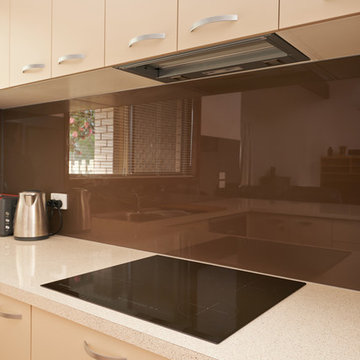
Damco Kitchens
メルボルンにある中くらいなラスティックスタイルのおしゃれなキッチン (シングルシンク、フラットパネル扉のキャビネット、グレーのキャビネット、ラミネートカウンター、茶色いキッチンパネル、ガラス板のキッチンパネル、シルバーの調理設備、無垢フローリング) の写真
メルボルンにある中くらいなラスティックスタイルのおしゃれなキッチン (シングルシンク、フラットパネル扉のキャビネット、グレーのキャビネット、ラミネートカウンター、茶色いキッチンパネル、ガラス板のキッチンパネル、シルバーの調理設備、無垢フローリング) の写真
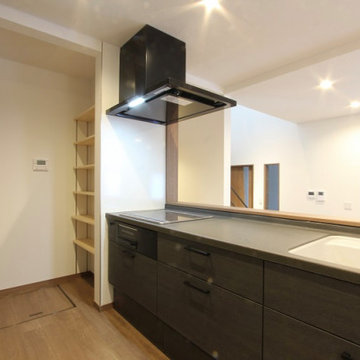
キッチン周りは、カップボード(食器棚)以外にも調味料置きや、物入スペースを十分に確保しています。収納スペースが足りていないと物が見えるところにあふれてしまうので、部屋をスッキリと見せるためにも多めに収納スペースをつくっておくことがお勧めです。
他の地域にある広いラスティックスタイルのおしゃれなキッチン (一体型シンク、黒いキャビネット、大理石カウンター、白いキッチンパネル、ガラス板のキッチンパネル、シルバーの調理設備、合板フローリング、茶色い床、黒いキッチンカウンター、クロスの天井) の写真
他の地域にある広いラスティックスタイルのおしゃれなキッチン (一体型シンク、黒いキャビネット、大理石カウンター、白いキッチンパネル、ガラス板のキッチンパネル、シルバーの調理設備、合板フローリング、茶色い床、黒いキッチンカウンター、クロスの天井) の写真
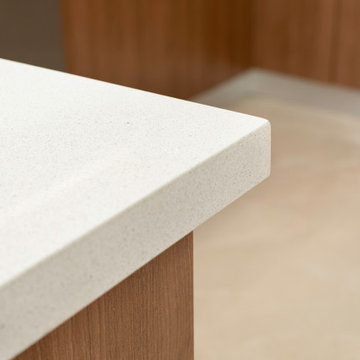
Walnut Oak Woodgrain Finish by Laminex
シドニーにあるラスティックスタイルのおしゃれなキッチン (ドロップインシンク、中間色木目調キャビネット、御影石カウンター、白いキッチンパネル、石スラブのキッチンパネル、シルバーの調理設備、セラミックタイルの床、アイランドなし、白いキッチンカウンター) の写真
シドニーにあるラスティックスタイルのおしゃれなキッチン (ドロップインシンク、中間色木目調キャビネット、御影石カウンター、白いキッチンパネル、石スラブのキッチンパネル、シルバーの調理設備、セラミックタイルの床、アイランドなし、白いキッチンカウンター) の写真
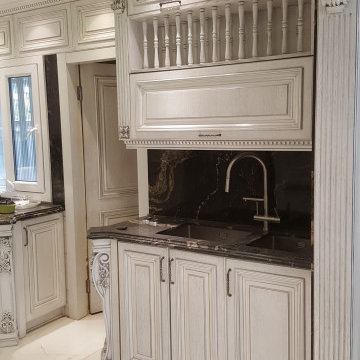
バンクーバーにある高級な中くらいなラスティックスタイルのおしゃれなキッチン (ダブルシンク、シェーカースタイル扉のキャビネット、白いキャビネット、木材カウンター、黒いキッチンパネル、石スラブのキッチンパネル、シルバーの調理設備、セラミックタイルの床、白い床、黒いキッチンカウンター) の写真
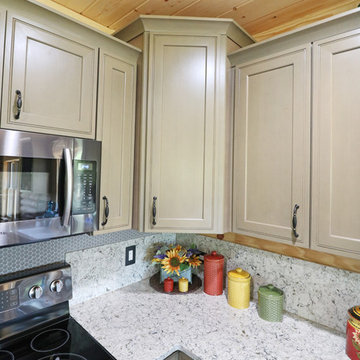
ヒューストンにある高級な広いラスティックスタイルのおしゃれなキッチン (アンダーカウンターシンク、落し込みパネル扉のキャビネット、グレーのキャビネット、クオーツストーンカウンター、白いキッチンパネル、石スラブのキッチンパネル、シルバーの調理設備、濃色無垢フローリング、茶色い床、白いキッチンカウンター) の写真
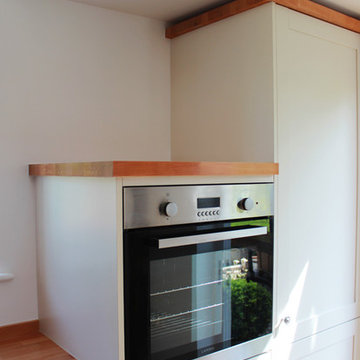
Shaker Kitchen by Howdens
ケントにある高級な中くらいなラスティックスタイルのおしゃれなキッチン (エプロンフロントシンク、シェーカースタイル扉のキャビネット、ベージュのキャビネット、木材カウンター、ガラス板のキッチンパネル、シルバーの調理設備、クッションフロア、アイランドなし、茶色い床) の写真
ケントにある高級な中くらいなラスティックスタイルのおしゃれなキッチン (エプロンフロントシンク、シェーカースタイル扉のキャビネット、ベージュのキャビネット、木材カウンター、ガラス板のキッチンパネル、シルバーの調理設備、クッションフロア、アイランドなし、茶色い床) の写真
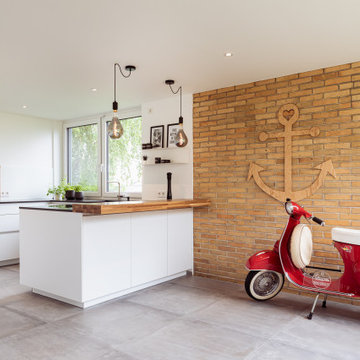
フランクフルトにある高級な中くらいなラスティックスタイルのおしゃれなペニンシュラキッチン (フラットパネル扉のキャビネット、白いキャビネット、木材カウンター、白いキッチンパネル、ガラス板のキッチンパネル、黒い調理設備、グレーの床、茶色いキッチンカウンター) の写真
ベージュのラスティックスタイルのキッチン (ガラス板のキッチンパネル、石スラブのキッチンパネル) の写真
2