木目調のラスティックスタイルのキッチン (ガラス板のキッチンパネル、ガラスタイルのキッチンパネル) の写真
絞り込み:
資材コスト
並び替え:今日の人気順
写真 1〜20 枚目(全 48 枚)
1/5
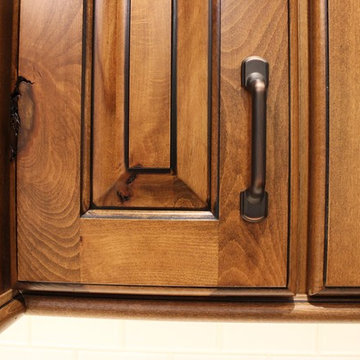
Rustic Beech kitchen in Briarwood stain and Black accent glaze paired with Cambria quartz counters in Berkley design, COREtec Vinyl Plank flooring, and Black Stainless KitchenAid appliances. Kitchen remodel from start to finish by the Quad Cities kitchen experts at Village Home Stores.
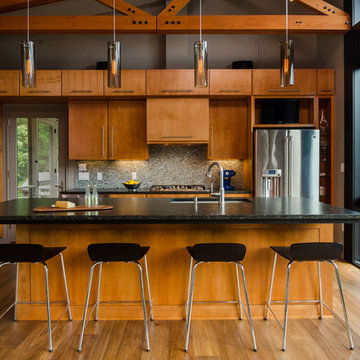
Photography by Nathan Webb, AIA
ワシントンD.C.にある中くらいなラスティックスタイルのおしゃれなキッチン (アンダーカウンターシンク、フラットパネル扉のキャビネット、中間色木目調キャビネット、御影石カウンター、グレーのキッチンパネル、ガラス板のキッチンパネル、シルバーの調理設備、無垢フローリング) の写真
ワシントンD.C.にある中くらいなラスティックスタイルのおしゃれなキッチン (アンダーカウンターシンク、フラットパネル扉のキャビネット、中間色木目調キャビネット、御影石カウンター、グレーのキッチンパネル、ガラス板のキッチンパネル、シルバーの調理設備、無垢フローリング) の写真
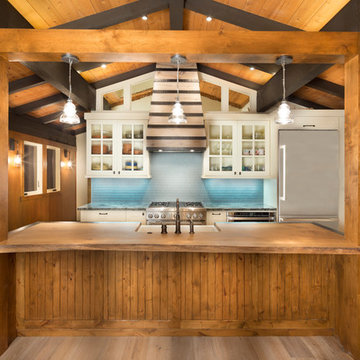
An outdated 1960’s home with smaller rooms typical of this period was completely transformed into a timeless lakefront retreat that embraces the client’s traditions and memories. Anchoring it firmly in the present are modern appliances, extensive use of natural light, and a restructured floor plan that appears both spacious and intimate.

This 1960s split-level has a new spacious Kitchen boasting a generous curved stone-clad island and plenty of custom cabinetry. The Kitchen opens to a large eat-in Dining Room, with a walk-around stone double-sided fireplace between Dining and the new Family room. The stone accent at the island, gorgeous stained wood cabinetry, and wood trim highlight the rustic charm of this home.
Photography by Kmiecik Imagery.

Michelle Jones Photography
オースティンにあるラグジュアリーな広いラスティックスタイルのおしゃれなキッチン (エプロンフロントシンク、フラットパネル扉のキャビネット、中間色木目調キャビネット、御影石カウンター、マルチカラーのキッチンパネル、ガラスタイルのキッチンパネル、シルバーの調理設備、トラバーチンの床) の写真
オースティンにあるラグジュアリーな広いラスティックスタイルのおしゃれなキッチン (エプロンフロントシンク、フラットパネル扉のキャビネット、中間色木目調キャビネット、御影石カウンター、マルチカラーのキッチンパネル、ガラスタイルのキッチンパネル、シルバーの調理設備、トラバーチンの床) の写真
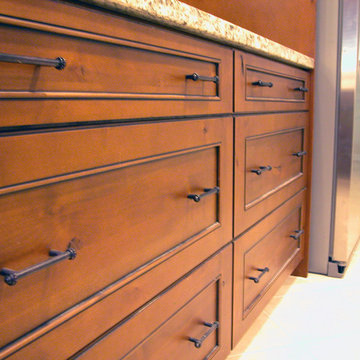
Our mission is to guide clients seamlessly through the design/Install process; presenting the very best options, maximizing the use of latest technologies and delivering on the quality and integrity of our work. Our ultimate goal is to bring the clients dream space to life.
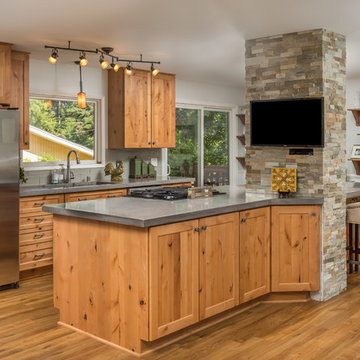
Dave M. Davis Photography, Dura Supreme Cabinetry
他の地域にあるお手頃価格の中くらいなラスティックスタイルのおしゃれなキッチン (アンダーカウンターシンク、シェーカースタイル扉のキャビネット、淡色木目調キャビネット、コンクリートカウンター、グレーのキッチンパネル、ガラスタイルのキッチンパネル、シルバーの調理設備、クッションフロア) の写真
他の地域にあるお手頃価格の中くらいなラスティックスタイルのおしゃれなキッチン (アンダーカウンターシンク、シェーカースタイル扉のキャビネット、淡色木目調キャビネット、コンクリートカウンター、グレーのキッチンパネル、ガラスタイルのキッチンパネル、シルバーの調理設備、クッションフロア) の写真
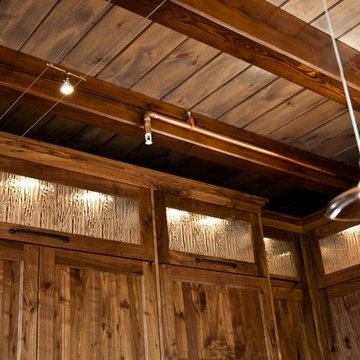
Woodhouse The Timber Frame Company custom Post & Bean Mortise and Tenon Home. 4 bedroom, 4.5 bath with covered decks, main floor master, lock-off caretaker unit over 2-car garage. Expansive views of Keystone Ski Area, Dillon Reservoir, and the Ten-Mile Range.
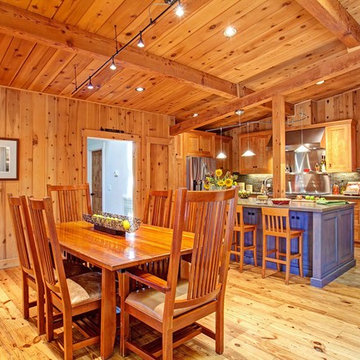
Jackson Design and Remodeling
サンディエゴにあるラスティックスタイルのおしゃれなダイニングキッチン (落し込みパネル扉のキャビネット、中間色木目調キャビネット、マルチカラーのキッチンパネル、ガラスタイルのキッチンパネル、シルバーの調理設備) の写真
サンディエゴにあるラスティックスタイルのおしゃれなダイニングキッチン (落し込みパネル扉のキャビネット、中間色木目調キャビネット、マルチカラーのキッチンパネル、ガラスタイルのキッチンパネル、シルバーの調理設備) の写真
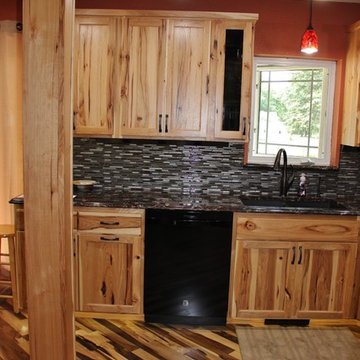
Backwoods Designs LLC
ミネアポリスにあるラグジュアリーな広いラスティックスタイルのおしゃれなキッチン (アンダーカウンターシンク、フラットパネル扉のキャビネット、淡色木目調キャビネット、クオーツストーンカウンター、黒いキッチンパネル、ガラスタイルのキッチンパネル、黒い調理設備、無垢フローリング、アイランドなし) の写真
ミネアポリスにあるラグジュアリーな広いラスティックスタイルのおしゃれなキッチン (アンダーカウンターシンク、フラットパネル扉のキャビネット、淡色木目調キャビネット、クオーツストーンカウンター、黒いキッチンパネル、ガラスタイルのキッチンパネル、黒い調理設備、無垢フローリング、アイランドなし) の写真
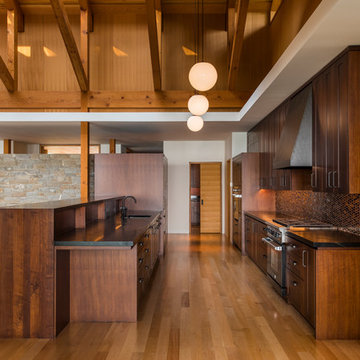
A modern, yet traditionally inspired SW Portland home with sweeping views of Mount Hood features an exposed timber frame core reclaimed from a local rail yard building. A welcoming exterior entrance canopy continues inside to the foyer and piano area before vaulting above the living room. A ridge skylight illuminates the central space and the loft beyond.
The elemental materials of stone, bronze, Douglas Fir, Maple, Western Redcedar. and Walnut carry on a tradition of northwest architecture influenced by Japanese/Asian sensibilities. Mindful of saving energy and resources, this home was outfitted with PV panels and a geothermal mechanical system, contributing to a high performing envelope efficient enough to achieve several sustainability honors. The main home received LEED Gold Certification and the adjacent ADU LEED Platinum Certification, and both structures received Earth Advantage Platinum Certification.
Photo by: David Papazian Photography
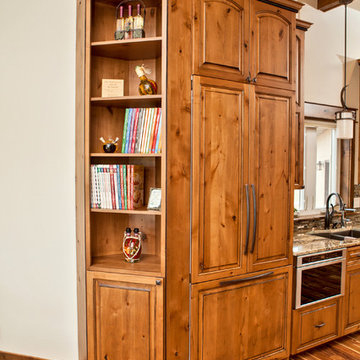
Grace Combs Photography
デンバーにある広いラスティックスタイルのおしゃれなキッチン (アンダーカウンターシンク、レイズドパネル扉のキャビネット、中間色木目調キャビネット、御影石カウンター、茶色いキッチンパネル、ガラスタイルのキッチンパネル、パネルと同色の調理設備、濃色無垢フローリング、グレーの床、マルチカラーのキッチンカウンター) の写真
デンバーにある広いラスティックスタイルのおしゃれなキッチン (アンダーカウンターシンク、レイズドパネル扉のキャビネット、中間色木目調キャビネット、御影石カウンター、茶色いキッチンパネル、ガラスタイルのキッチンパネル、パネルと同色の調理設備、濃色無垢フローリング、グレーの床、マルチカラーのキッチンカウンター) の写真
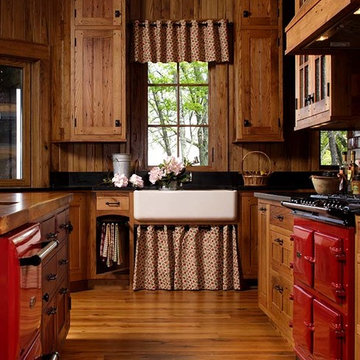
Photo by David Dietrich
他の地域にあるラスティックスタイルのおしゃれなキッチン (エプロンフロントシンク、シェーカースタイル扉のキャビネット、中間色木目調キャビネット、御影石カウンター、赤いキッチンパネル、ガラスタイルのキッチンパネル、カラー調理設備、無垢フローリング) の写真
他の地域にあるラスティックスタイルのおしゃれなキッチン (エプロンフロントシンク、シェーカースタイル扉のキャビネット、中間色木目調キャビネット、御影石カウンター、赤いキッチンパネル、ガラスタイルのキッチンパネル、カラー調理設備、無垢フローリング) の写真
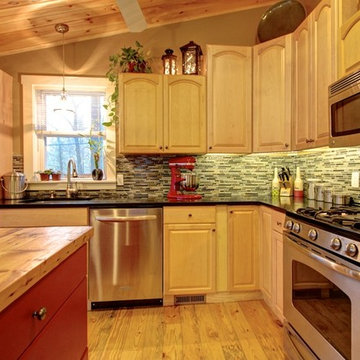
Roddy Realty Group
ボストンにある小さなラスティックスタイルのおしゃれなキッチン (アンダーカウンターシンク、レイズドパネル扉のキャビネット、淡色木目調キャビネット、御影石カウンター、マルチカラーのキッチンパネル、ガラス板のキッチンパネル、シルバーの調理設備、淡色無垢フローリング) の写真
ボストンにある小さなラスティックスタイルのおしゃれなキッチン (アンダーカウンターシンク、レイズドパネル扉のキャビネット、淡色木目調キャビネット、御影石カウンター、マルチカラーのキッチンパネル、ガラス板のキッチンパネル、シルバーの調理設備、淡色無垢フローリング) の写真
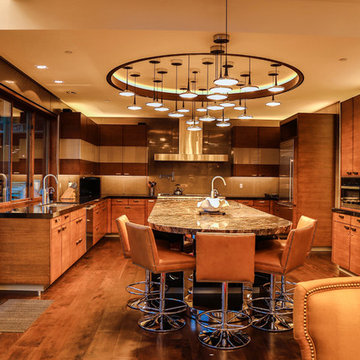
ソルトレイクシティにあるお手頃価格の広いラスティックスタイルのおしゃれなキッチン (アンダーカウンターシンク、フラットパネル扉のキャビネット、濃色木目調キャビネット、御影石カウンター、シルバーの調理設備、濃色無垢フローリング、ベージュキッチンパネル、ガラス板のキッチンパネル、茶色い床) の写真
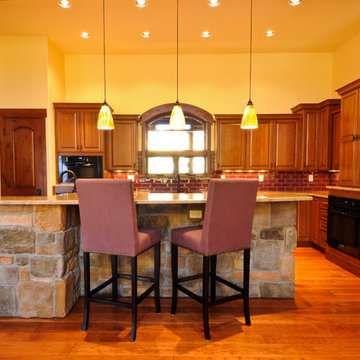
This Exposed Timber Accented Home sits on a spectacular lot with 270 degree views of Mountains, Lakes and Horse Pasture. Designed by BHH Partners and Built by Brian L. Wray for a young couple hoping to keep the home classic enough to last a lifetime, but contemporary enough to reflect their youthfulness as newlyweds starting a new life together.
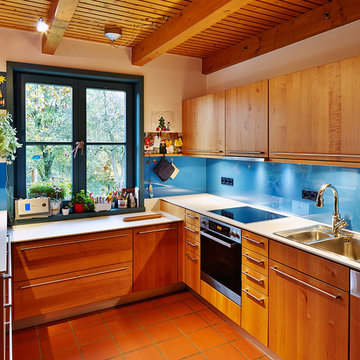
Die maßgefertigte Küche nutzt den bestehenden Platz des Raumes optimal aus. Auch die Kinder können mithilfe der teils tiefergelegten Arbeitsfläche beim Kochen mithelfen.
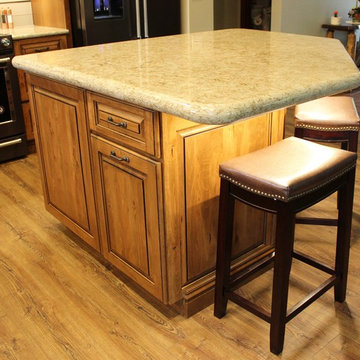
Rustic Beech kitchen in Briarwood stain and Black accent glaze paired with Cambria quartz counters in Berkley design, COREtec Vinyl Plank flooring, and Black Stainless KitchenAid appliances. Kitchen remodel from start to finish by the Quad Cities kitchen experts at Village Home Stores.
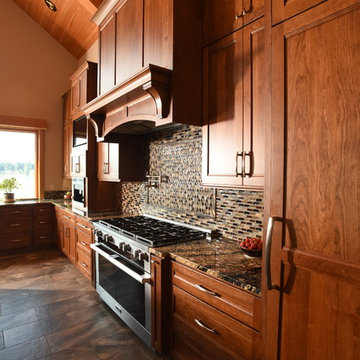
Designer Shiela Off, CMKBD and J. Hobson Photography
シアトルにある高級な広いラスティックスタイルのおしゃれなキッチン (アンダーカウンターシンク、シェーカースタイル扉のキャビネット、中間色木目調キャビネット、御影石カウンター、マルチカラーのキッチンパネル、ガラスタイルのキッチンパネル、パネルと同色の調理設備、セラミックタイルの床、マルチカラーの床) の写真
シアトルにある高級な広いラスティックスタイルのおしゃれなキッチン (アンダーカウンターシンク、シェーカースタイル扉のキャビネット、中間色木目調キャビネット、御影石カウンター、マルチカラーのキッチンパネル、ガラスタイルのキッチンパネル、パネルと同色の調理設備、セラミックタイルの床、マルチカラーの床) の写真
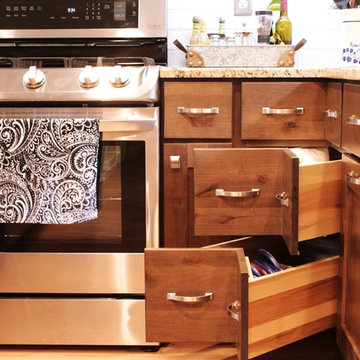
ボイシにあるお手頃価格の広いラスティックスタイルのおしゃれなキッチン (アンダーカウンターシンク、シェーカースタイル扉のキャビネット、茶色いキャビネット、御影石カウンター、白いキッチンパネル、ガラスタイルのキッチンパネル、シルバーの調理設備、淡色無垢フローリング、茶色い床) の写真
木目調のラスティックスタイルのキッチン (ガラス板のキッチンパネル、ガラスタイルのキッチンパネル) の写真
1