ラスティックスタイルのマルチアイランドキッチン (茶色いキッチンパネル、中間色木目調キャビネット) の写真
絞り込み:
資材コスト
並び替え:今日の人気順
写真 1〜20 枚目(全 21 枚)
1/5
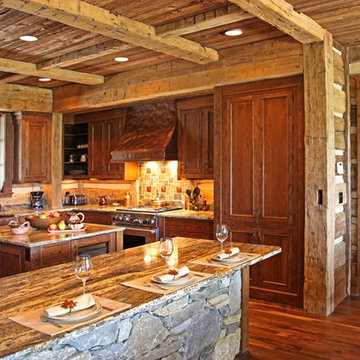
This stunning mountain lodge, custom designed by MossCreek, features the elegant rustic style that MossCreek has become so well known for. Open family spaces, cozy gathering spots and large outdoor living areas all combine to create the perfect custom mountain retreat. Photo by Erwin Loveland
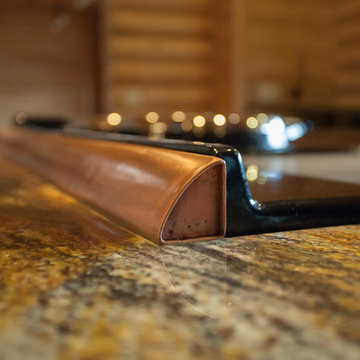
Log home kitchen remodel after a flood (frozen pipes) left the main floor of the home in ruins. New flooring was custom milled. Custom cabinets and all new appliances were needed. The navy AGA and copper vent make statement in the largest island. The tricky part with this kind of home is the exposed log walls on the inside leave nowhere for electrical and plumbing. Most everything had to be hidden behind the granite backsplash.
Debbie Schwab Photography
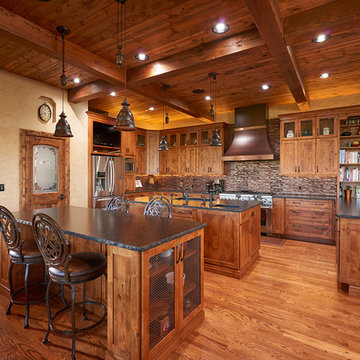
デンバーにあるラスティックスタイルのおしゃれなキッチン (アンダーカウンターシンク、シェーカースタイル扉のキャビネット、中間色木目調キャビネット、茶色いキッチンパネル、シルバーの調理設備、無垢フローリング) の写真
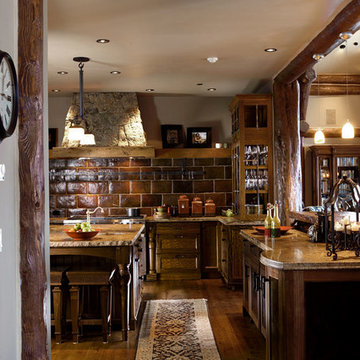
The kitchen sits immediately adjacent to the dining room and views into the formal great room and the family room. It has a large center island with slab stone counters and a second island with seating. The second island doubles as a buffet to the dining room.
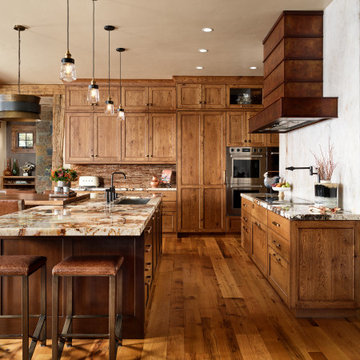
デンバーにある高級な広いラスティックスタイルのおしゃれなキッチン (アンダーカウンターシンク、落し込みパネル扉のキャビネット、中間色木目調キャビネット、御影石カウンター、茶色いキッチンパネル、石タイルのキッチンパネル、シルバーの調理設備、無垢フローリング、マルチカラーの床、マルチカラーのキッチンカウンター) の写真
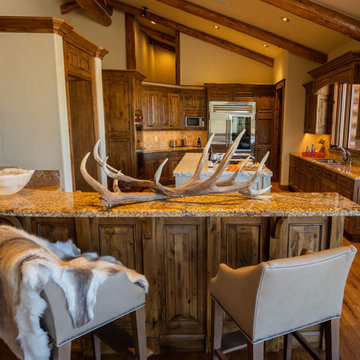
他の地域にあるラグジュアリーな巨大なラスティックスタイルのおしゃれなキッチン (ドロップインシンク、落し込みパネル扉のキャビネット、中間色木目調キャビネット、御影石カウンター、茶色いキッチンパネル、セラミックタイルのキッチンパネル、シルバーの調理設備、無垢フローリング、茶色い床、茶色いキッチンカウンター、表し梁) の写真
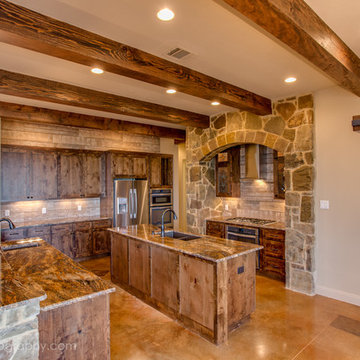
Twist Tours
オースティンにあるラグジュアリーな中くらいなラスティックスタイルのおしゃれなキッチン (アンダーカウンターシンク、シェーカースタイル扉のキャビネット、中間色木目調キャビネット、御影石カウンター、茶色いキッチンパネル、磁器タイルのキッチンパネル、シルバーの調理設備、コンクリートの床) の写真
オースティンにあるラグジュアリーな中くらいなラスティックスタイルのおしゃれなキッチン (アンダーカウンターシンク、シェーカースタイル扉のキャビネット、中間色木目調キャビネット、御影石カウンター、茶色いキッチンパネル、磁器タイルのキッチンパネル、シルバーの調理設備、コンクリートの床) の写真
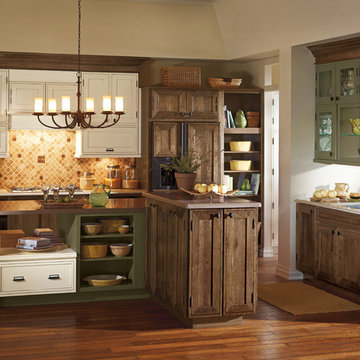
Decora Airedale Cabinets: Maple Sweet Pea & Chantille Twilight; Cherry Mink
ボストンにあるラグジュアリーな中くらいなラスティックスタイルのおしゃれなキッチン (落し込みパネル扉のキャビネット、中間色木目調キャビネット、茶色いキッチンパネル、無垢フローリング、アンダーカウンターシンク、御影石カウンター、モザイクタイルのキッチンパネル) の写真
ボストンにあるラグジュアリーな中くらいなラスティックスタイルのおしゃれなキッチン (落し込みパネル扉のキャビネット、中間色木目調キャビネット、茶色いキッチンパネル、無垢フローリング、アンダーカウンターシンク、御影石カウンター、モザイクタイルのキッチンパネル) の写真
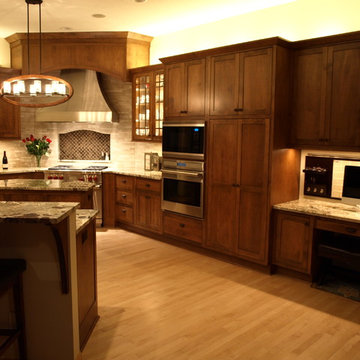
Ohana Home & Design l Minneapolis/St. Paul Residential Remodeling | 651-274-3116 | Photo by: Garret Anglin
ミネアポリスにある高級な広いラスティックスタイルのおしゃれなキッチン (アンダーカウンターシンク、シェーカースタイル扉のキャビネット、中間色木目調キャビネット、御影石カウンター、茶色いキッチンパネル、石タイルのキッチンパネル、シルバーの調理設備、淡色無垢フローリング、茶色い床) の写真
ミネアポリスにある高級な広いラスティックスタイルのおしゃれなキッチン (アンダーカウンターシンク、シェーカースタイル扉のキャビネット、中間色木目調キャビネット、御影石カウンター、茶色いキッチンパネル、石タイルのキッチンパネル、シルバーの調理設備、淡色無垢フローリング、茶色い床) の写真
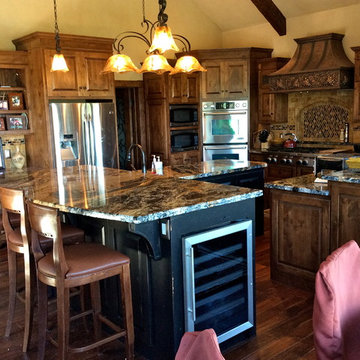
ロサンゼルスにある広いラスティックスタイルのおしゃれなマルチアイランドキッチン (レイズドパネル扉のキャビネット、中間色木目調キャビネット、茶色いキッチンパネル、サブウェイタイルのキッチンパネル、シルバーの調理設備、無垢フローリング、茶色い床) の写真
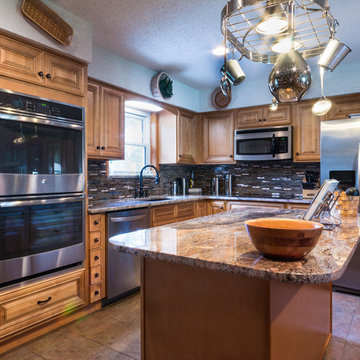
David Flater Photography
マイアミにあるお手頃価格の広いラスティックスタイルのおしゃれなキッチン (アンダーカウンターシンク、レイズドパネル扉のキャビネット、中間色木目調キャビネット、御影石カウンター、茶色いキッチンパネル、モザイクタイルのキッチンパネル、シルバーの調理設備、磁器タイルの床) の写真
マイアミにあるお手頃価格の広いラスティックスタイルのおしゃれなキッチン (アンダーカウンターシンク、レイズドパネル扉のキャビネット、中間色木目調キャビネット、御影石カウンター、茶色いキッチンパネル、モザイクタイルのキッチンパネル、シルバーの調理設備、磁器タイルの床) の写真
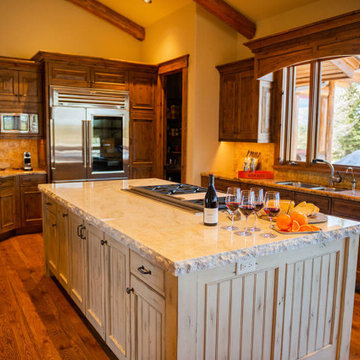
他の地域にあるラグジュアリーな巨大なラスティックスタイルのおしゃれなキッチン (ドロップインシンク、落し込みパネル扉のキャビネット、中間色木目調キャビネット、御影石カウンター、茶色いキッチンパネル、セラミックタイルのキッチンパネル、シルバーの調理設備、無垢フローリング、茶色い床、茶色いキッチンカウンター、表し梁) の写真
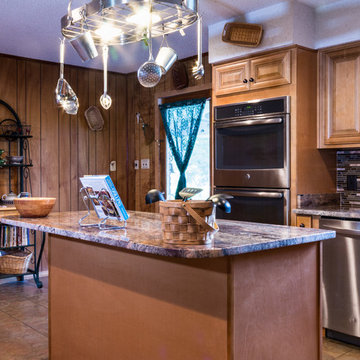
David Flater Photography
マイアミにあるお手頃価格の広いラスティックスタイルのおしゃれなキッチン (アンダーカウンターシンク、レイズドパネル扉のキャビネット、中間色木目調キャビネット、御影石カウンター、茶色いキッチンパネル、モザイクタイルのキッチンパネル、シルバーの調理設備、磁器タイルの床) の写真
マイアミにあるお手頃価格の広いラスティックスタイルのおしゃれなキッチン (アンダーカウンターシンク、レイズドパネル扉のキャビネット、中間色木目調キャビネット、御影石カウンター、茶色いキッチンパネル、モザイクタイルのキッチンパネル、シルバーの調理設備、磁器タイルの床) の写真
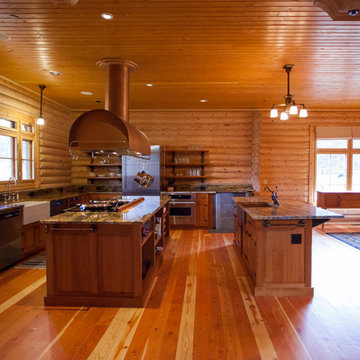
Log home kitchen remodel after a flood (frozen pipes) left the main floor of the home in ruins. New flooring was custom milled. Custom cabinets and all new appliances were needed. The navy AGA and copper vent make statement in the largest island. The tricky part with this kind of home is the exposed log walls on the inside leave nowhere for electrical and plumbing. Most everything had to be hidden behind the granite backsplash.
Debbie Schwab Photography
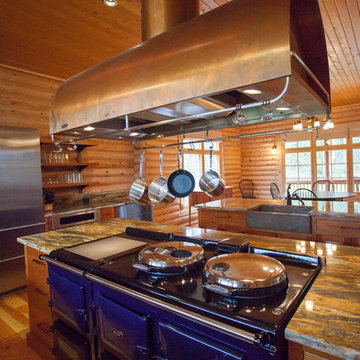
Log home kitchen remodel after a flood (frozen pipes) left the main floor of the home in ruins. New flooring was custom milled. Custom cabinets and all new appliances were needed. The navy AGA and copper vent make statement in the largest island. The tricky part with this kind of home is the exposed log walls on the inside leave nowhere for electrical and plumbing. Most everything had to be hidden behind the granite backsplash.
Debbie Schwab Photography
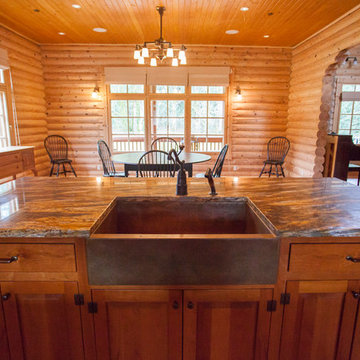
Log home kitchen remodel after a flood (frozen pipes) left the main floor of the home in ruins. New flooring was custom milled. Custom cabinets and all new appliances were needed. The navy AGA and copper vent make statement in the largest island. The tricky part with this kind of home is the exposed log walls on the inside leave nowhere for electrical and plumbing. Most everything had to be hidden behind the granite backsplash.
Debbie Schwab Photography
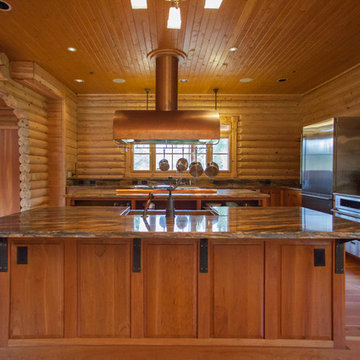
Log home kitchen remodel after a flood (frozen pipes) left the main floor of the home in ruins. New flooring was custom milled. Custom cabinets and all new appliances were needed. The navy AGA and copper vent make statement in the largest island. The tricky part with this kind of home is the exposed log walls on the inside leave nowhere for electrical and plumbing. Most everything had to be hidden behind the granite backsplash.
Debbie Schwab Photography
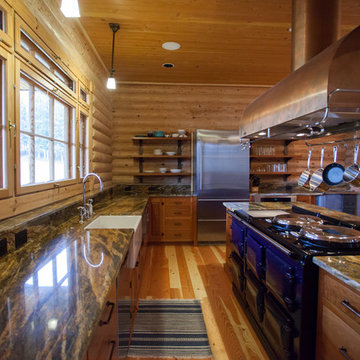
Log home kitchen remodel after a flood (frozen pipes) left the main floor of the home in ruins. New flooring was custom milled. Custom cabinets and all new appliances were needed. The navy AGA and copper vent make statement in the largest island. The tricky part with this kind of home is the exposed log walls on the inside leave nowhere for electrical and plumbing. Most everything had to be hidden behind the granite backsplash.
Debbie Schwab Photography
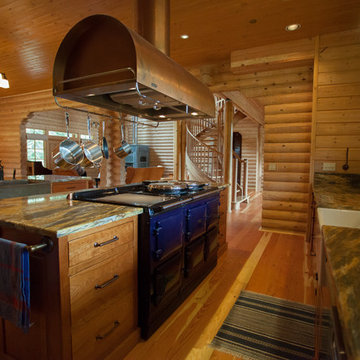
Log home kitchen remodel after a flood (frozen pipes) left the main floor of the home in ruins. New flooring was custom milled. Custom cabinets and all new appliances were needed. The navy AGA and copper vent make statement in the largest island. The tricky part with this kind of home is the exposed log walls on the inside leave nowhere for electrical and plumbing. Most everything had to be hidden behind the granite backsplash.
Debbie Schwab Photography
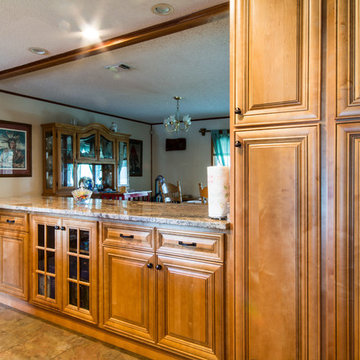
David Flater Photography
マイアミにあるお手頃価格の広いラスティックスタイルのおしゃれなキッチン (アンダーカウンターシンク、レイズドパネル扉のキャビネット、中間色木目調キャビネット、御影石カウンター、茶色いキッチンパネル、モザイクタイルのキッチンパネル、シルバーの調理設備、磁器タイルの床) の写真
マイアミにあるお手頃価格の広いラスティックスタイルのおしゃれなキッチン (アンダーカウンターシンク、レイズドパネル扉のキャビネット、中間色木目調キャビネット、御影石カウンター、茶色いキッチンパネル、モザイクタイルのキッチンパネル、シルバーの調理設備、磁器タイルの床) の写真
ラスティックスタイルのマルチアイランドキッチン (茶色いキッチンパネル、中間色木目調キャビネット) の写真
1