広いラスティックスタイルのマルチアイランドキッチン (ベージュキッチンパネル、シェーカースタイル扉のキャビネット) の写真
絞り込み:
資材コスト
並び替え:今日の人気順
写真 1〜20 枚目(全 20 枚)
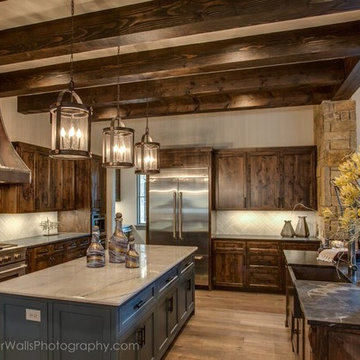
FourWallsPhotography.com
オースティンにある広いラスティックスタイルのおしゃれなキッチン (エプロンフロントシンク、シェーカースタイル扉のキャビネット、濃色木目調キャビネット、ソープストーンカウンター、ベージュキッチンパネル、セラミックタイルのキッチンパネル、シルバーの調理設備、無垢フローリング) の写真
オースティンにある広いラスティックスタイルのおしゃれなキッチン (エプロンフロントシンク、シェーカースタイル扉のキャビネット、濃色木目調キャビネット、ソープストーンカウンター、ベージュキッチンパネル、セラミックタイルのキッチンパネル、シルバーの調理設備、無垢フローリング) の写真
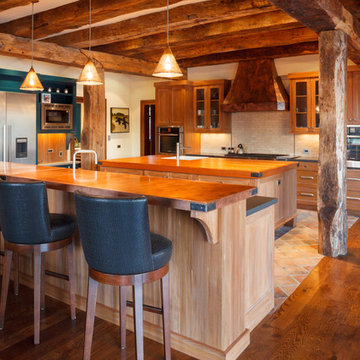
他の地域にある高級な広いラスティックスタイルのおしゃれなキッチン (エプロンフロントシンク、シェーカースタイル扉のキャビネット、中間色木目調キャビネット、ソープストーンカウンター、ベージュキッチンパネル、石タイルのキッチンパネル、シルバーの調理設備、無垢フローリング、茶色い床) の写真
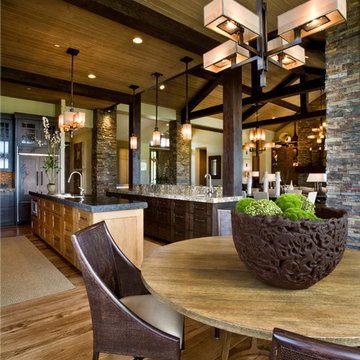
Scott Zimmerman, Rustic contemporary home in Park City Utah. Kitchen dining.
ソルトレイクシティにある高級な広いラスティックスタイルのおしゃれなキッチン (エプロンフロントシンク、シェーカースタイル扉のキャビネット、濃色木目調キャビネット、御影石カウンター、ベージュキッチンパネル、石タイルのキッチンパネル、パネルと同色の調理設備、無垢フローリング) の写真
ソルトレイクシティにある高級な広いラスティックスタイルのおしゃれなキッチン (エプロンフロントシンク、シェーカースタイル扉のキャビネット、濃色木目調キャビネット、御影石カウンター、ベージュキッチンパネル、石タイルのキッチンパネル、パネルと同色の調理設備、無垢フローリング) の写真
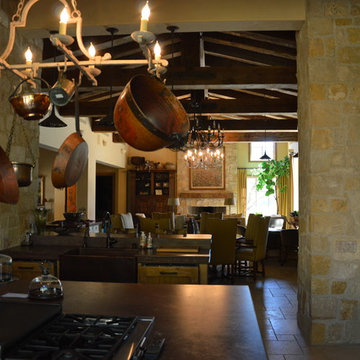
サンフランシスコにある高級な広いラスティックスタイルのおしゃれなキッチン (エプロンフロントシンク、大理石カウンター、ベージュキッチンパネル、カラー調理設備、トラバーチンの床、シェーカースタイル扉のキャビネット、淡色木目調キャビネット) の写真
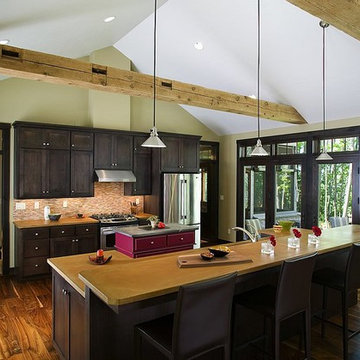
他の地域にある高級な広いラスティックスタイルのおしゃれなキッチン (シェーカースタイル扉のキャビネット、濃色木目調キャビネット、人工大理石カウンター、ベージュキッチンパネル、ボーダータイルのキッチンパネル、シルバーの調理設備、無垢フローリング) の写真
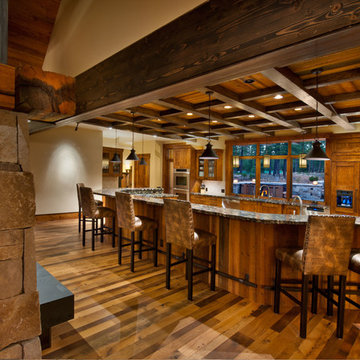
Vance Fox
サクラメントにある広いラスティックスタイルのおしゃれなキッチン (アンダーカウンターシンク、シェーカースタイル扉のキャビネット、中間色木目調キャビネット、御影石カウンター、ベージュキッチンパネル、パネルと同色の調理設備、無垢フローリング、茶色い床) の写真
サクラメントにある広いラスティックスタイルのおしゃれなキッチン (アンダーカウンターシンク、シェーカースタイル扉のキャビネット、中間色木目調キャビネット、御影石カウンター、ベージュキッチンパネル、パネルと同色の調理設備、無垢フローリング、茶色い床) の写真
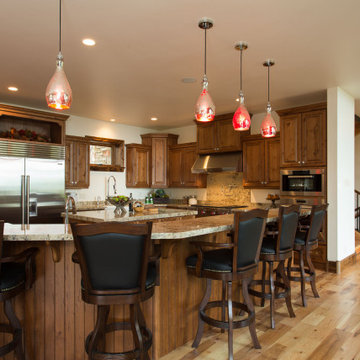
Open concept kitchen with prep island and bar. Wood cabinets with Wolf/Sub-Zero appliances and blown glass pendant lighting.
ソルトレイクシティにある高級な広いラスティックスタイルのおしゃれなマルチアイランドキッチン (シングルシンク、シェーカースタイル扉のキャビネット、茶色いキャビネット、御影石カウンター、ベージュキッチンパネル、シルバーの調理設備、淡色無垢フローリング、ベージュのキッチンカウンター) の写真
ソルトレイクシティにある高級な広いラスティックスタイルのおしゃれなマルチアイランドキッチン (シングルシンク、シェーカースタイル扉のキャビネット、茶色いキャビネット、御影石カウンター、ベージュキッチンパネル、シルバーの調理設備、淡色無垢フローリング、ベージュのキッチンカウンター) の写真
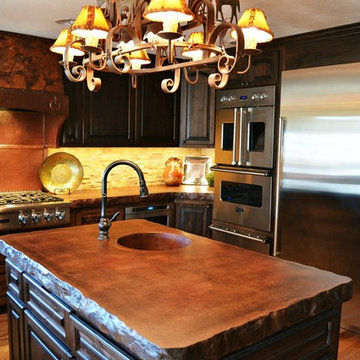
Rustic kitchen in old ranch house. Includes large concrete countertops, concrete bar, and concrete sinks. Counters have 3" rock edge with custom stain color.
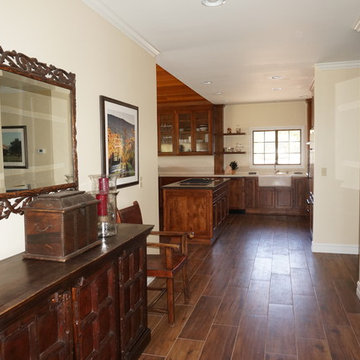
Open kitchen and great room design using ceramic wood tiles for durability
サンタバーバラにある高級な広いラスティックスタイルのおしゃれなキッチン (エプロンフロントシンク、シェーカースタイル扉のキャビネット、中間色木目調キャビネット、クオーツストーンカウンター、ベージュキッチンパネル、セラミックタイルの床、シルバーの調理設備) の写真
サンタバーバラにある高級な広いラスティックスタイルのおしゃれなキッチン (エプロンフロントシンク、シェーカースタイル扉のキャビネット、中間色木目調キャビネット、クオーツストーンカウンター、ベージュキッチンパネル、セラミックタイルの床、シルバーの調理設備) の写真
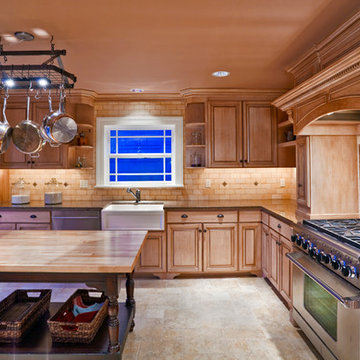
This small remodel was a make-over of a turn-of -the-century Four Square in Seattle's University District. Like many houses in Seattle's north end, this structure was extremely run down after years of abuse and deferred maintenance. Though we were initially engaged to remodel the kitchen, the scope of this project quickly morphed into a whole house remodel once we discovered that all the systems – mechanical, electrical and plumbing - and nearly every finish in the house was in an advanced state of disrepair.
Our client initially wanted a kitchen that celebrated his Italian heritage and love for cooking. Our response was our favorite Great Room plan with a Tuscan theme. The kitchen, now an integral part of the main level, has become the social hub of the house and opens directly into the Dining Room. We also added a Powder Bath on the Main Level and a Master Bath make-over upstairs.
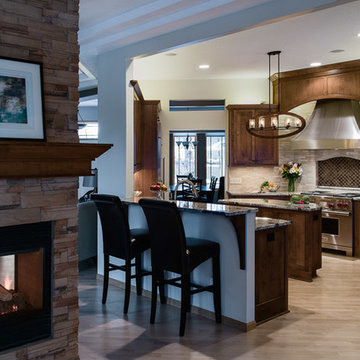
Ohana Home & Design l Minneapolis/St. Paul Residential Remodeling | 651-274-3116 | Photo by: Garret Anglin
ミネアポリスにある高級な広いラスティックスタイルのおしゃれなキッチン (アンダーカウンターシンク、シェーカースタイル扉のキャビネット、中間色木目調キャビネット、御影石カウンター、ベージュキッチンパネル、石タイルのキッチンパネル、シルバーの調理設備、淡色無垢フローリング、茶色い床) の写真
ミネアポリスにある高級な広いラスティックスタイルのおしゃれなキッチン (アンダーカウンターシンク、シェーカースタイル扉のキャビネット、中間色木目調キャビネット、御影石カウンター、ベージュキッチンパネル、石タイルのキッチンパネル、シルバーの調理設備、淡色無垢フローリング、茶色い床) の写真
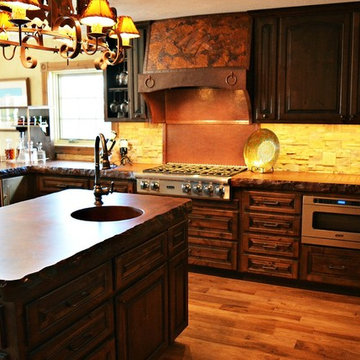
Rustic kitchen in old ranch house. Includes large concrete countertops, concrete bar, and concrete sinks. Counters have 3" rock edge with custom stain color.
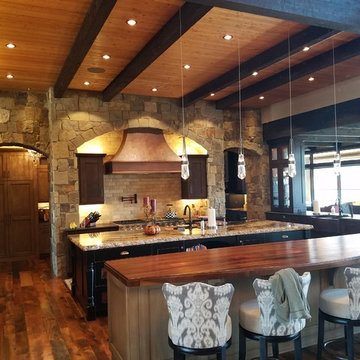
デンバーにある広いラスティックスタイルのおしゃれなキッチン (アンダーカウンターシンク、シェーカースタイル扉のキャビネット、濃色木目調キャビネット、御影石カウンター、ベージュキッチンパネル、トラバーチンのキッチンパネル、シルバーの調理設備、無垢フローリング、茶色い床) の写真
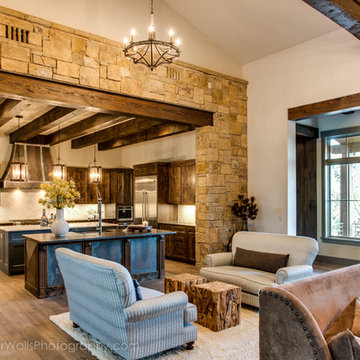
オースティンにある広いラスティックスタイルのおしゃれなキッチン (エプロンフロントシンク、シェーカースタイル扉のキャビネット、濃色木目調キャビネット、ソープストーンカウンター、ベージュキッチンパネル、セラミックタイルのキッチンパネル、シルバーの調理設備、無垢フローリング) の写真
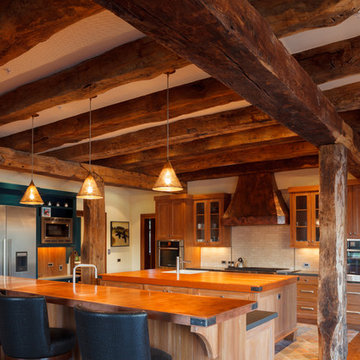
他の地域にある高級な広いラスティックスタイルのおしゃれなキッチン (エプロンフロントシンク、シェーカースタイル扉のキャビネット、中間色木目調キャビネット、ソープストーンカウンター、ベージュキッチンパネル、石タイルのキッチンパネル、シルバーの調理設備、無垢フローリング、茶色い床) の写真
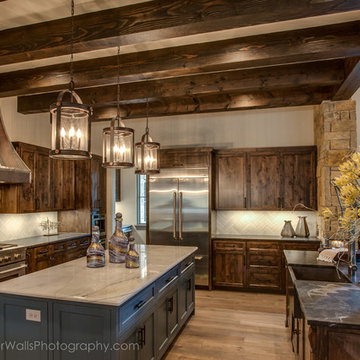
オースティンにある広いラスティックスタイルのおしゃれなキッチン (エプロンフロントシンク、シェーカースタイル扉のキャビネット、濃色木目調キャビネット、ソープストーンカウンター、ベージュキッチンパネル、セラミックタイルのキッチンパネル、シルバーの調理設備、無垢フローリング) の写真
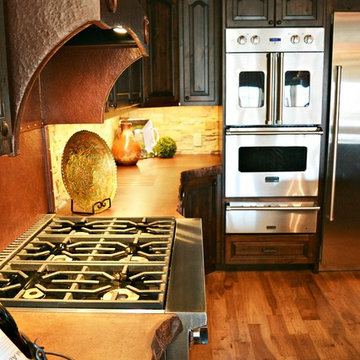
Rustic kitchen in old ranch house. Includes large concrete countertops, concrete bar, and concrete sinks. Counters have 3" rock edge with custom stain color.
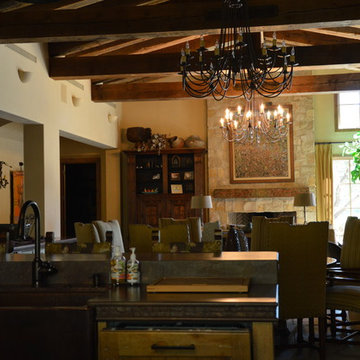
サンフランシスコにある高級な広いラスティックスタイルのおしゃれなキッチン (エプロンフロントシンク、大理石カウンター、ベージュキッチンパネル、カラー調理設備、トラバーチンの床、シェーカースタイル扉のキャビネット、淡色木目調キャビネット) の写真
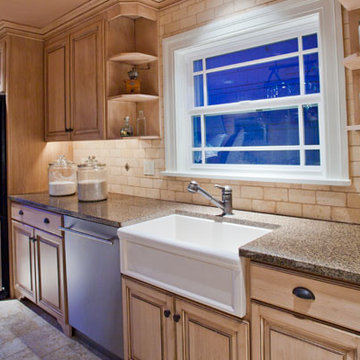
This small remodel was a make-over of a turn-of -the-century Four Square in Seattle's University District. Like many houses in Seattle's north end, this structure was extremely run down after years of abuse and deferred maintenance. Though we were initially engaged to remodel the kitchen, the scope of this project quickly morphed into a whole house remodel once we discovered that all the systems – mechanical, electrical and plumbing - and nearly every finish in the house was in an advanced state of disrepair.
Our client initially wanted a kitchen that celebrated his Italian heritage and love for cooking. Our response was our favorite Great Room plan with a Tuscan theme. The kitchen, now an integral part of the main level, has become the social hub of the house and opens directly into the Dining Room. We also added a Powder Bath on the Main Level and a Master Bath make-over upstairs.
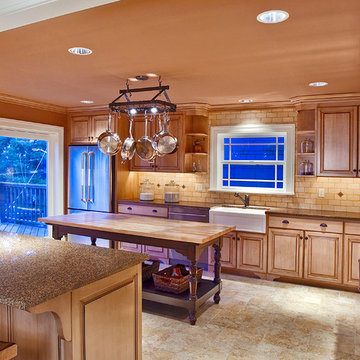
This small remodel was a make-over of a turn-of -the-century Four Square in Seattle's University District. Like many houses in Seattle's north end, this structure was extremely run down after years of abuse and deferred maintenance. Though we were initially engaged to remodel the kitchen, the scope of this project quickly morphed into a whole house remodel once we discovered that all the systems – mechanical, electrical and plumbing - and nearly every finish in the house was in an advanced state of disrepair.
Our client initially wanted a kitchen that celebrated his Italian heritage and love for cooking. Our response was our favorite Great Room plan with a Tuscan theme. The kitchen, now an integral part of the main level, has become the social hub of the house and opens directly into the Dining Room. We also added a Powder Bath on the Main Level and a Master Bath make-over upstairs.
広いラスティックスタイルのマルチアイランドキッチン (ベージュキッチンパネル、シェーカースタイル扉のキャビネット) の写真
1