緑色の、ターコイズブルーのラスティックスタイルのキッチン (ベージュキッチンパネル、黄色いキッチンパネル) の写真
絞り込み:
資材コスト
並び替え:今日の人気順
写真 1〜20 枚目(全 52 枚)

Photo by: David Papazian Photography
ポートランドにあるラスティックスタイルのおしゃれなキッチン (アンダーカウンターシンク、フラットパネル扉のキャビネット、中間色木目調キャビネット、ベージュキッチンパネル、グレーの床、グレーのキッチンカウンター、グレーとブラウン) の写真
ポートランドにあるラスティックスタイルのおしゃれなキッチン (アンダーカウンターシンク、フラットパネル扉のキャビネット、中間色木目調キャビネット、ベージュキッチンパネル、グレーの床、グレーのキッチンカウンター、グレーとブラウン) の写真

Raised panel, stained wood cabinets with a contrasting painted cream island set the Traditional tone for this expansive kitchen project. The counter tops are a combination of polished earth tone granite in the kitchen and prep island, and matte finished quartzite for the serving island. The floors are engineered wood that transitions into travertine. And we also used a combination of travertine and a custom tile pattern for the backsplash and trim around the hood. Enjoy!

Elizabeth Pedinotti Haynes
ラグジュアリーな中くらいなラスティックスタイルのおしゃれなキッチン (ドロップインシンク、グレーのキャビネット、御影石カウンター、ベージュキッチンパネル、セラミックタイルのキッチンパネル、シルバーの調理設備、濃色無垢フローリング、茶色い床、グレーのキッチンカウンター、シェーカースタイル扉のキャビネット) の写真
ラグジュアリーな中くらいなラスティックスタイルのおしゃれなキッチン (ドロップインシンク、グレーのキャビネット、御影石カウンター、ベージュキッチンパネル、セラミックタイルのキッチンパネル、シルバーの調理設備、濃色無垢フローリング、茶色い床、グレーのキッチンカウンター、シェーカースタイル扉のキャビネット) の写真
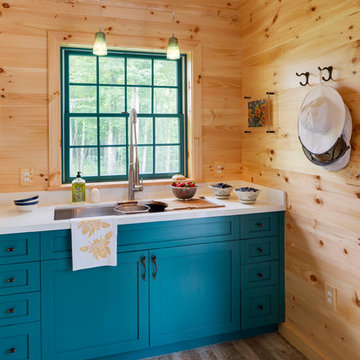
A ground floor mudroom features a center island bench with lots storage drawers underneath. This bench is a perfect place to sit and lace up hiking boots, get ready for snowshoeing, or just hanging out before a swim. Surrounding the mudroom are more window seats and floor-to-ceiling storage cabinets made in rustic knotty pine architectural millwork. Down the hall, are two changing rooms with separate water closets and in a few more steps, the room opens up to a kitchenette with a large sink. A nearby laundry area is conveniently located to handle wet towels and beachwear. Woodmeister Master Builders made all the custom cabinetry and performed the general contracting. Marcia D. Summers was the interior designer. Greg Premru Photography
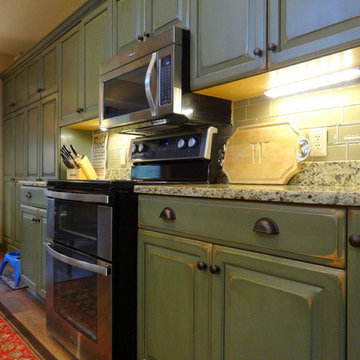
シャーロットにある低価格の中くらいなラスティックスタイルのおしゃれなキッチン (ダブルシンク、レイズドパネル扉のキャビネット、緑のキャビネット、御影石カウンター、ベージュキッチンパネル、サブウェイタイルのキッチンパネル、シルバーの調理設備、無垢フローリング) の写真

Interior Designer: Allard & Roberts Interior Design, Inc.
Builder: Glennwood Custom Builders
Architect: Con Dameron
Photographer: Kevin Meechan
Doors: Sun Mountain
Cabinetry: Advance Custom Cabinetry
Countertops & Fireplaces: Mountain Marble & Granite
Window Treatments: Blinds & Designs, Fletcher NC

The design of this home was driven by the owners’ desire for a three-bedroom waterfront home that showcased the spectacular views and park-like setting. As nature lovers, they wanted their home to be organic, minimize any environmental impact on the sensitive site and embrace nature.
This unique home is sited on a high ridge with a 45° slope to the water on the right and a deep ravine on the left. The five-acre site is completely wooded and tree preservation was a major emphasis. Very few trees were removed and special care was taken to protect the trees and environment throughout the project. To further minimize disturbance, grades were not changed and the home was designed to take full advantage of the site’s natural topography. Oak from the home site was re-purposed for the mantle, powder room counter and select furniture.
The visually powerful twin pavilions were born from the need for level ground and parking on an otherwise challenging site. Fill dirt excavated from the main home provided the foundation. All structures are anchored with a natural stone base and exterior materials include timber framing, fir ceilings, shingle siding, a partial metal roof and corten steel walls. Stone, wood, metal and glass transition the exterior to the interior and large wood windows flood the home with light and showcase the setting. Interior finishes include reclaimed heart pine floors, Douglas fir trim, dry-stacked stone, rustic cherry cabinets and soapstone counters.
Exterior spaces include a timber-framed porch, stone patio with fire pit and commanding views of the Occoquan reservoir. A second porch overlooks the ravine and a breezeway connects the garage to the home.
Numerous energy-saving features have been incorporated, including LED lighting, on-demand gas water heating and special insulation. Smart technology helps manage and control the entire house.
Greg Hadley Photography
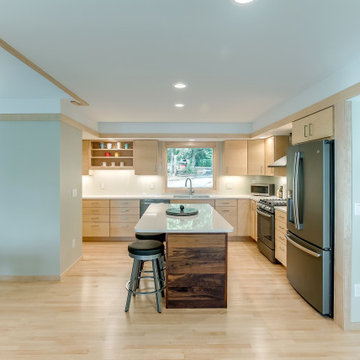
他の地域にあるお手頃価格の中くらいなラスティックスタイルのおしゃれなキッチン (ダブルシンク、フラットパネル扉のキャビネット、淡色木目調キャビネット、クオーツストーンカウンター、ベージュキッチンパネル、ガラス板のキッチンパネル、シルバーの調理設備、淡色無垢フローリング、白いキッチンカウンター) の写真

Take a moment to enjoy the tranquil and cozy feel of this rustic cottage kitchen and bathroom. With the whole bunkie outfitted in cabinetry with a warm, neutral finish and decorative metal hardware, this space feels right at home as a welcoming retreat surrounded by nature. ⠀
The space is refreshing and rejuvenating, with floral accents, lots of natural light, and clean, bright faucets, but pays tribute to traditional elegance with a special place to display fine china, detailed moulding, and a rustic chandelier. ⠀
The couple that owns this bunkie has done a beautiful job maximizing storage space and functionality, without losing one ounce of character or the peaceful feel of a streamlined, cottage life.
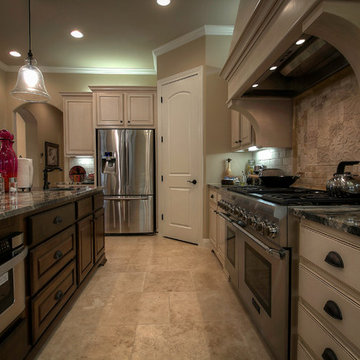
Kitchen
オースティンにあるラスティックスタイルのおしゃれなキッチン (アンダーカウンターシンク、レイズドパネル扉のキャビネット、白いキャビネット、御影石カウンター、ベージュキッチンパネル、トラバーチンのキッチンパネル、シルバーの調理設備、トラバーチンの床、ベージュの床、黒いキッチンカウンター) の写真
オースティンにあるラスティックスタイルのおしゃれなキッチン (アンダーカウンターシンク、レイズドパネル扉のキャビネット、白いキャビネット、御影石カウンター、ベージュキッチンパネル、トラバーチンのキッチンパネル、シルバーの調理設備、トラバーチンの床、ベージュの床、黒いキッチンカウンター) の写真

Project by Wiles Design Group. Their Cedar Rapids-based design studio serves the entire Midwest, including Iowa City, Dubuque, Davenport, and Waterloo, as well as North Missouri and St. Louis.
For more about Wiles Design Group, see here: https://wilesdesigngroup.com/
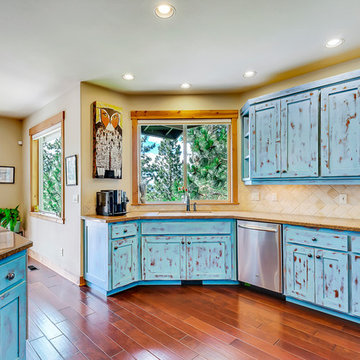
Remodeled kitchen.
Photo by Senneh O'Reilly
他の地域にある高級な中くらいなラスティックスタイルのおしゃれなキッチン (アンダーカウンターシンク、落し込みパネル扉のキャビネット、青いキャビネット、御影石カウンター、ベージュキッチンパネル、磁器タイルのキッチンパネル、シルバーの調理設備、濃色無垢フローリング、茶色い床) の写真
他の地域にある高級な中くらいなラスティックスタイルのおしゃれなキッチン (アンダーカウンターシンク、落し込みパネル扉のキャビネット、青いキャビネット、御影石カウンター、ベージュキッチンパネル、磁器タイルのキッチンパネル、シルバーの調理設備、濃色無垢フローリング、茶色い床) の写真
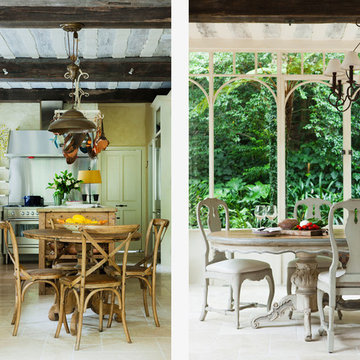
シドニーにある高級な中くらいなラスティックスタイルのおしゃれなキッチン (エプロンフロントシンク、フラットパネル扉のキャビネット、ベージュのキャビネット、大理石カウンター、ベージュキッチンパネル、大理石のキッチンパネル、シルバーの調理設備、大理石の床、ベージュの床) の写真
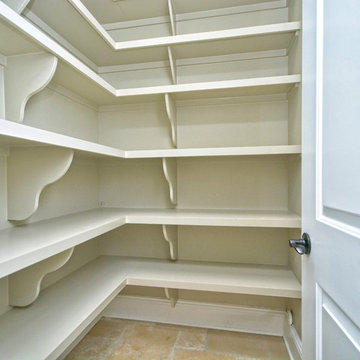
オースティンにある高級な中くらいなラスティックスタイルのおしゃれなキッチン (アンダーカウンターシンク、レイズドパネル扉のキャビネット、濃色木目調キャビネット、御影石カウンター、ベージュキッチンパネル、シルバーの調理設備、トラバーチンの床) の写真
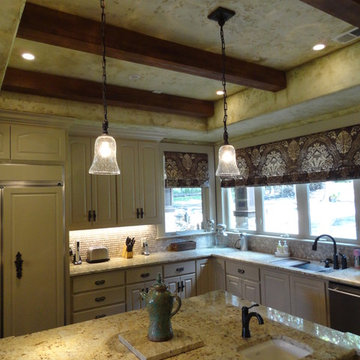
ダラスにある広いラスティックスタイルのおしゃれなキッチン (アンダーカウンターシンク、レイズドパネル扉のキャビネット、白いキャビネット、御影石カウンター、ベージュキッチンパネル、モザイクタイルのキッチンパネル、パネルと同色の調理設備、濃色無垢フローリング) の写真
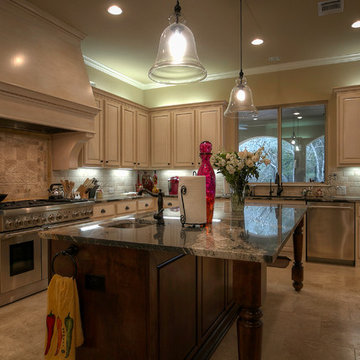
Kitchen
オースティンにあるラスティックスタイルのおしゃれなキッチン (アンダーカウンターシンク、レイズドパネル扉のキャビネット、白いキャビネット、御影石カウンター、ベージュキッチンパネル、トラバーチンのキッチンパネル、シルバーの調理設備、トラバーチンの床、ベージュの床、黒いキッチンカウンター) の写真
オースティンにあるラスティックスタイルのおしゃれなキッチン (アンダーカウンターシンク、レイズドパネル扉のキャビネット、白いキャビネット、御影石カウンター、ベージュキッチンパネル、トラバーチンのキッチンパネル、シルバーの調理設備、トラバーチンの床、ベージュの床、黒いキッチンカウンター) の写真
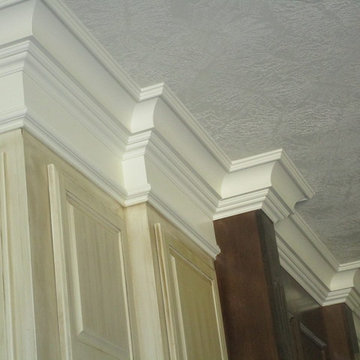
ニューオリンズにある広いラスティックスタイルのおしゃれなキッチン (レイズドパネル扉のキャビネット、ヴィンテージ仕上げキャビネット、御影石カウンター、ベージュキッチンパネル、セラミックタイルのキッチンパネル、シルバーの調理設備) の写真
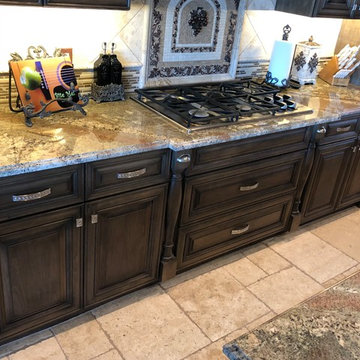
Raised panel, stained wood cabinets with a contrasting painted cream island set the Traditional tone for this expansive kitchen project. The counter tops are a combination of polished earth tone granite in the kitchen and prep island, and matte finished quartzite for the serving island. The floors are engineered wood that transitions into travertine. And we also used a combination of travertine and a custom tile pattern for the backsplash and trim around the hood. Enjoy!
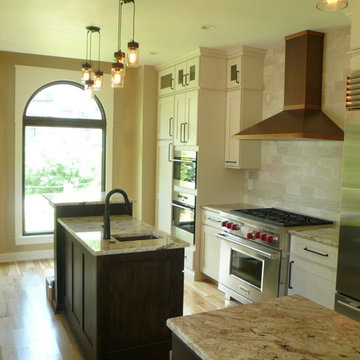
Rustic Contemporary Kitchen Designed By: Lyndsey Iannelli
他の地域にある高級な中くらいなラスティックスタイルのおしゃれなキッチン (エプロンフロントシンク、シェーカースタイル扉のキャビネット、白いキャビネット、御影石カウンター、ベージュキッチンパネル、石タイルのキッチンパネル、シルバーの調理設備、淡色無垢フローリング) の写真
他の地域にある高級な中くらいなラスティックスタイルのおしゃれなキッチン (エプロンフロントシンク、シェーカースタイル扉のキャビネット、白いキャビネット、御影石カウンター、ベージュキッチンパネル、石タイルのキッチンパネル、シルバーの調理設備、淡色無垢フローリング) の写真
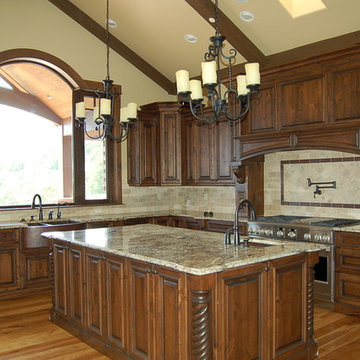
デンバーにある広いラスティックスタイルのおしゃれなキッチン (エプロンフロントシンク、レイズドパネル扉のキャビネット、濃色木目調キャビネット、御影石カウンター、ベージュキッチンパネル、セラミックタイルのキッチンパネル、シルバーの調理設備、無垢フローリング) の写真
緑色の、ターコイズブルーのラスティックスタイルのキッチン (ベージュキッチンパネル、黄色いキッチンパネル) の写真
1