黒いラスティックスタイルのキッチン (ベージュキッチンパネル、黒いキッチンパネル、シェーカースタイル扉のキャビネット) の写真
絞り込み:
資材コスト
並び替え:今日の人気順
写真 1〜20 枚目(全 69 枚)

The design of this home was driven by the owners’ desire for a three-bedroom waterfront home that showcased the spectacular views and park-like setting. As nature lovers, they wanted their home to be organic, minimize any environmental impact on the sensitive site and embrace nature.
This unique home is sited on a high ridge with a 45° slope to the water on the right and a deep ravine on the left. The five-acre site is completely wooded and tree preservation was a major emphasis. Very few trees were removed and special care was taken to protect the trees and environment throughout the project. To further minimize disturbance, grades were not changed and the home was designed to take full advantage of the site’s natural topography. Oak from the home site was re-purposed for the mantle, powder room counter and select furniture.
The visually powerful twin pavilions were born from the need for level ground and parking on an otherwise challenging site. Fill dirt excavated from the main home provided the foundation. All structures are anchored with a natural stone base and exterior materials include timber framing, fir ceilings, shingle siding, a partial metal roof and corten steel walls. Stone, wood, metal and glass transition the exterior to the interior and large wood windows flood the home with light and showcase the setting. Interior finishes include reclaimed heart pine floors, Douglas fir trim, dry-stacked stone, rustic cherry cabinets and soapstone counters.
Exterior spaces include a timber-framed porch, stone patio with fire pit and commanding views of the Occoquan reservoir. A second porch overlooks the ravine and a breezeway connects the garage to the home.
Numerous energy-saving features have been incorporated, including LED lighting, on-demand gas water heating and special insulation. Smart technology helps manage and control the entire house.
Greg Hadley Photography

Interior Designer: Allard & Roberts Interior Design, Inc.
Builder: Glennwood Custom Builders
Architect: Con Dameron
Photographer: Kevin Meechan
Doors: Sun Mountain
Cabinetry: Advance Custom Cabinetry
Countertops & Fireplaces: Mountain Marble & Granite
Window Treatments: Blinds & Designs, Fletcher NC

Elizabeth Pedinotti Haynes
ラグジュアリーな中くらいなラスティックスタイルのおしゃれなキッチン (ドロップインシンク、グレーのキャビネット、御影石カウンター、ベージュキッチンパネル、セラミックタイルのキッチンパネル、シルバーの調理設備、濃色無垢フローリング、茶色い床、グレーのキッチンカウンター、シェーカースタイル扉のキャビネット) の写真
ラグジュアリーな中くらいなラスティックスタイルのおしゃれなキッチン (ドロップインシンク、グレーのキャビネット、御影石カウンター、ベージュキッチンパネル、セラミックタイルのキッチンパネル、シルバーの調理設備、濃色無垢フローリング、茶色い床、グレーのキッチンカウンター、シェーカースタイル扉のキャビネット) の写真
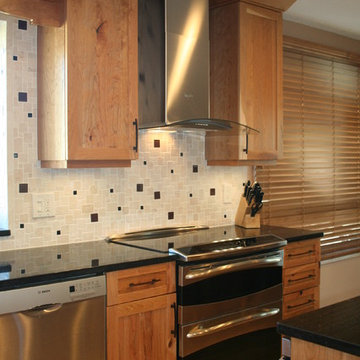
Kitchen has Shaker style cabinetry in Rustic Cherry wood with granite countertops. This is a drop in range that is a double oven.
アルバカーキにある高級な中くらいなラスティックスタイルのおしゃれなキッチン (シェーカースタイル扉のキャビネット、シルバーの調理設備、淡色無垢フローリング、アンダーカウンターシンク、中間色木目調キャビネット、クオーツストーンカウンター、ベージュキッチンパネル、セラミックタイルのキッチンパネル、茶色い床) の写真
アルバカーキにある高級な中くらいなラスティックスタイルのおしゃれなキッチン (シェーカースタイル扉のキャビネット、シルバーの調理設備、淡色無垢フローリング、アンダーカウンターシンク、中間色木目調キャビネット、クオーツストーンカウンター、ベージュキッチンパネル、セラミックタイルのキッチンパネル、茶色い床) の写真

The custom cabinets are walnut-stained knotty alder. Stainless steel Bosch appliances and copper hood make this kitchen rustic in feel but modern in convenience. Rattan wrapped counter stools finish off the warm cozy feel giving the entire space a very inviting vibe.
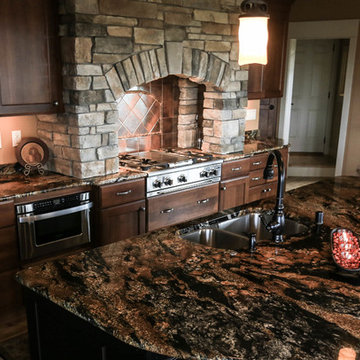
Kitchen
This Timber Frame country home has a panoramic view from every window yet you want to stay inside and enjoy the view! It’s traditional elegance is breathtaking. It’s timeless design never will never get old.
Cabinets: traditional raised panel full overlay, cherry with glaze
Granite: “comet”
Hardware: Top Knobs
Kitchen Island:
Traditional raised panel full overlay, maple, black paint with glaze and rub thru
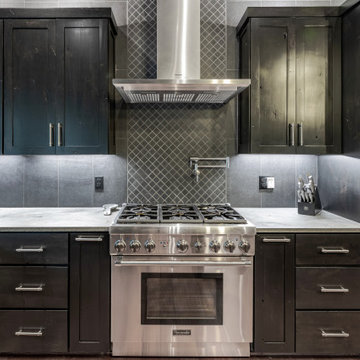
This gorgeous modern home sits along a rushing river and includes a separate enclosed pavilion. Distinguishing features include the mixture of metal, wood and stone textures throughout the home in hues of brown, grey and black.
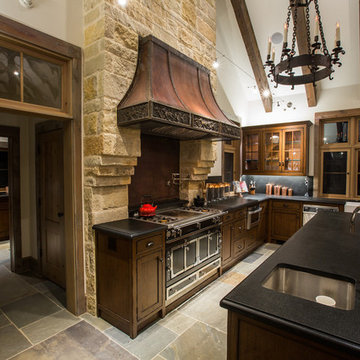
ダラスにあるラスティックスタイルのおしゃれなキッチン (エプロンフロントシンク、シェーカースタイル扉のキャビネット、濃色木目調キャビネット、黒いキッチンパネル、黒い調理設備) の写真
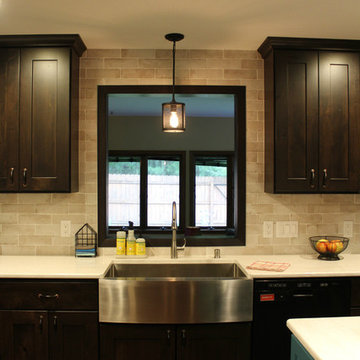
This kitchen makeover included removing walls and soffits to create a more open and inviting space. The homeowners like to cook so the space needed to function better. We created different work spaces so multiple people could be working in the kitchen at the same time.
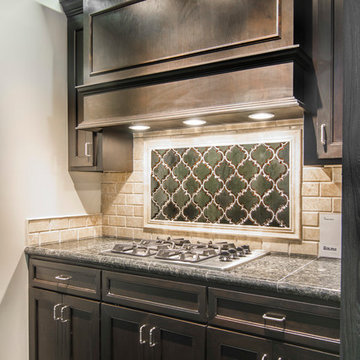
Balance earthy and sharp in your backsplash with the Essex Travertine Subway Tile. Fixate hand-crafted highly dimension Artisan Arabesque Verde ceramic wall tile at the center to enhance the clean, balanced design.
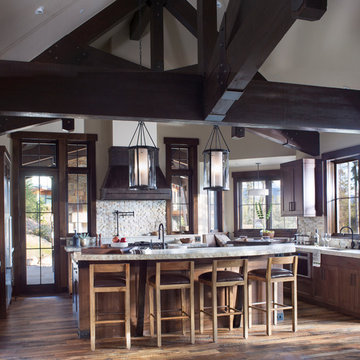
Reclaimed flooring by Reclaimed DesignWorks. Photos by Emily Minton Redfield Photography.
デンバーにある高級な広いラスティックスタイルのおしゃれなキッチン (アンダーカウンターシンク、シェーカースタイル扉のキャビネット、濃色木目調キャビネット、珪岩カウンター、ベージュキッチンパネル、石タイルのキッチンパネル、シルバーの調理設備、濃色無垢フローリング、茶色い床) の写真
デンバーにある高級な広いラスティックスタイルのおしゃれなキッチン (アンダーカウンターシンク、シェーカースタイル扉のキャビネット、濃色木目調キャビネット、珪岩カウンター、ベージュキッチンパネル、石タイルのキッチンパネル、シルバーの調理設備、濃色無垢フローリング、茶色い床) の写真
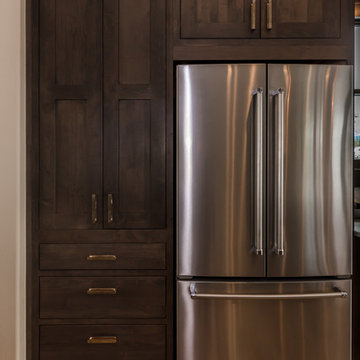
Builder | Thin Air Construction |
Electrical Contractor- Shadow Mtn. Electric
Photography | Jon Kohlwey
Designer | Tara Bender
Starmark Cabinetry
デンバーにある広いラスティックスタイルのおしゃれなキッチン (アンダーカウンターシンク、シェーカースタイル扉のキャビネット、濃色木目調キャビネット、クオーツストーンカウンター、ベージュキッチンパネル、サブウェイタイルのキッチンパネル、シルバーの調理設備、淡色無垢フローリング、ベージュの床、白いキッチンカウンター) の写真
デンバーにある広いラスティックスタイルのおしゃれなキッチン (アンダーカウンターシンク、シェーカースタイル扉のキャビネット、濃色木目調キャビネット、クオーツストーンカウンター、ベージュキッチンパネル、サブウェイタイルのキッチンパネル、シルバーの調理設備、淡色無垢フローリング、ベージュの床、白いキッチンカウンター) の写真

シャーロットにある高級な中くらいなラスティックスタイルのおしゃれなキッチン (アンダーカウンターシンク、シェーカースタイル扉のキャビネット、中間色木目調キャビネット、御影石カウンター、ベージュキッチンパネル、磁器タイルのキッチンパネル、シルバーの調理設備、濃色無垢フローリング) の写真
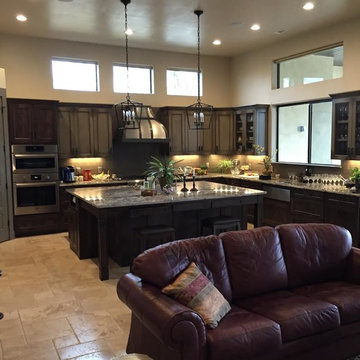
オースティンにある中くらいなラスティックスタイルのおしゃれなキッチン (アンダーカウンターシンク、シェーカースタイル扉のキャビネット、濃色木目調キャビネット、御影石カウンター、ベージュキッチンパネル、セラミックタイルのキッチンパネル、シルバーの調理設備、セラミックタイルの床) の写真
![[-1703-] Open concept Kitchen](https://st.hzcdn.com/fimgs/pictures/kitchens/1703-open-concept-kitchen-invision-design-solutions-img~4ab1a9790aecca27_8812-1-42b9cca-w360-h360-b0-p0.jpg)
トロントにあるお手頃価格の中くらいなラスティックスタイルのおしゃれなキッチン (アンダーカウンターシンク、シェーカースタイル扉のキャビネット、濃色木目調キャビネット、ガラスカウンター、ベージュキッチンパネル、サブウェイタイルのキッチンパネル、シルバーの調理設備、ラミネートの床、茶色い床、マルチカラーのキッチンカウンター) の写真
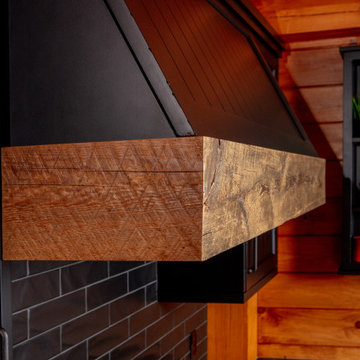
Lots of cottage dwellers enjoy time spent with family and friends in their vacation home year-round, surrounded by the vibrant colours of autumn and the peaceful environment characteristic of the Muskoka region. ⠀
⠀
This unique cottage kitchen is full of character and ready to host a large family gathering at any time of the year. It tastefully weaves together heavy, dramatic, industrial design, with warm, welcoming farmhouse ambience. For example, admire the way the dramatic black countertops and distressed black cabinetry are beautifully off-set by a large, white farmhouse sink, and tasteful accent open shelving on one wall. Note the many windows letting in natural light, and the airy feeling given off by the decorative "X" beams on the end of the island overlapping with a spacious breakfast bar. And who isn't charmed by the crate-style storage of staples like onions and potatoes?⠀
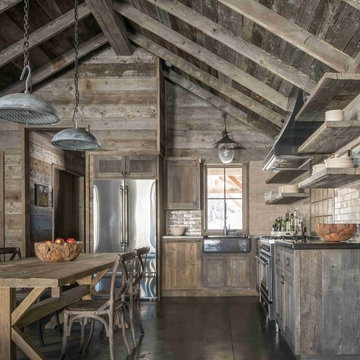
Audrey Hall
他の地域にあるラスティックスタイルのおしゃれなキッチン (シェーカースタイル扉のキャビネット、濃色木目調キャビネット、ベージュキッチンパネル、サブウェイタイルのキッチンパネル、シルバーの調理設備、アイランドなし) の写真
他の地域にあるラスティックスタイルのおしゃれなキッチン (シェーカースタイル扉のキャビネット、濃色木目調キャビネット、ベージュキッチンパネル、サブウェイタイルのキッチンパネル、シルバーの調理設備、アイランドなし) の写真
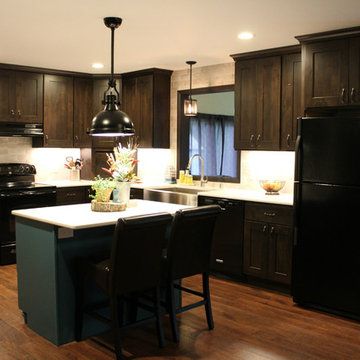
This kitchen makeover included removing walls and soffits to create a more open and inviting space. The homeowners like to cook so the space needed to function better. We created different work spaces so multiple people could be working in the kitchen at the same time.
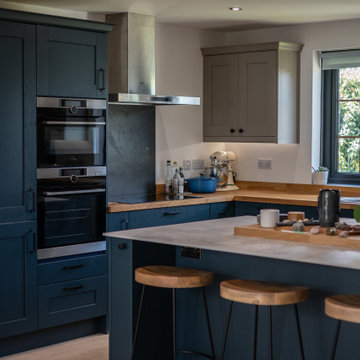
他の地域にある中くらいなラスティックスタイルのおしゃれなキッチン (ドロップインシンク、シェーカースタイル扉のキャビネット、木材カウンター、黒いキッチンパネル、スレートのキッチンパネル、シルバーの調理設備) の写真
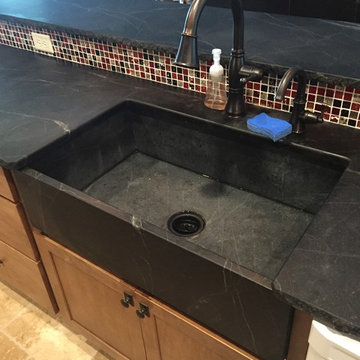
コロンバスにある高級な広いラスティックスタイルのおしゃれなキッチン (エプロンフロントシンク、シェーカースタイル扉のキャビネット、中間色木目調キャビネット、ソープストーンカウンター、ベージュキッチンパネル、石タイルのキッチンパネル、白い調理設備、トラバーチンの床) の写真
黒いラスティックスタイルのキッチン (ベージュキッチンパネル、黒いキッチンパネル、シェーカースタイル扉のキャビネット) の写真
1