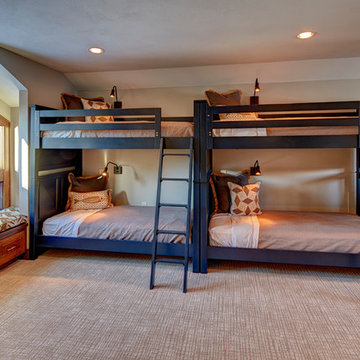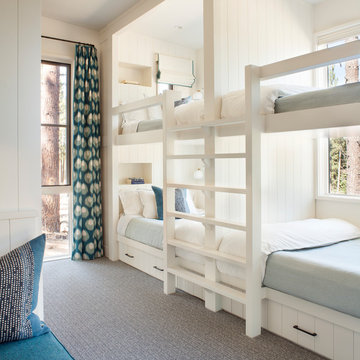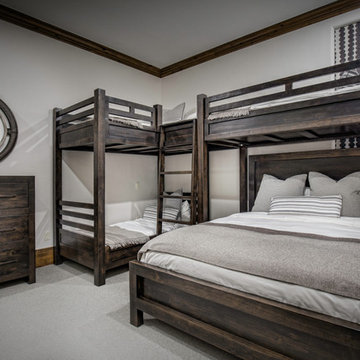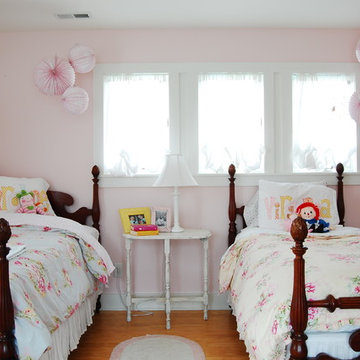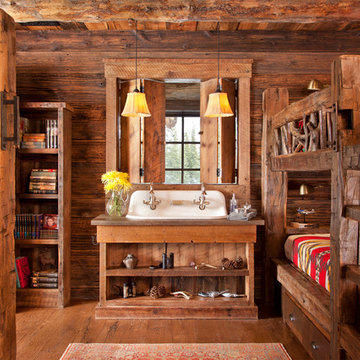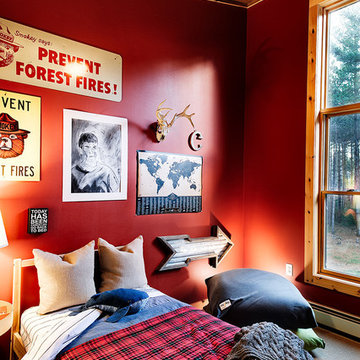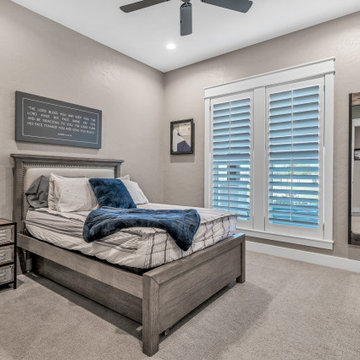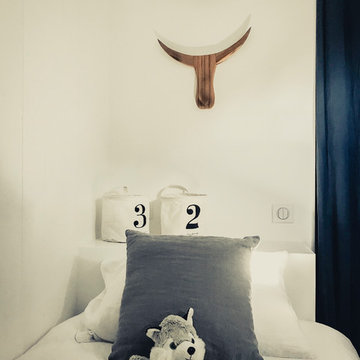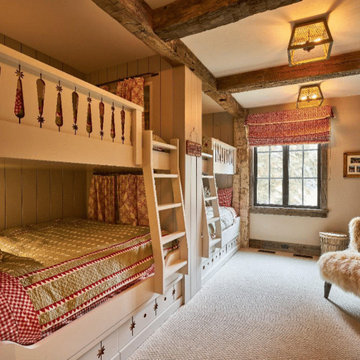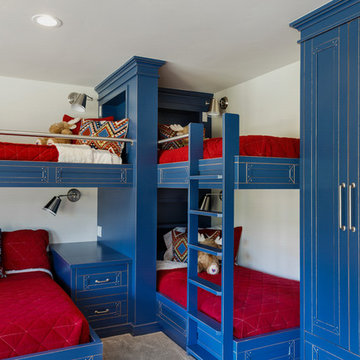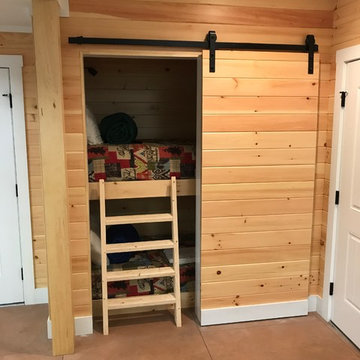ラスティックスタイルの子供の寝室の写真
絞り込み:
資材コスト
並び替え:今日の人気順
写真 101〜120 枚目(全 825 枚)
1/3
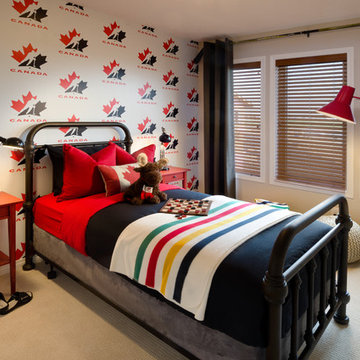
Shellard Photography
カルガリーにある中くらいなラスティックスタイルのおしゃれな子供部屋 (ベージュの壁、カーペット敷き、ティーン向け) の写真
カルガリーにある中くらいなラスティックスタイルのおしゃれな子供部屋 (ベージュの壁、カーペット敷き、ティーン向け) の写真
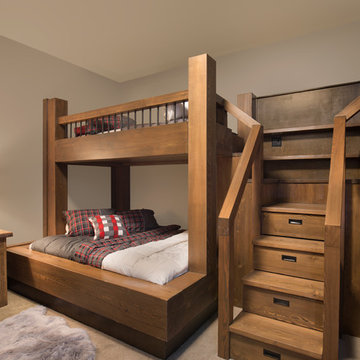
Designed for the space, these custom bunk beds have built in drawers in the steps and a solid construction to last. Featuring a bookshelf along the wall, 3 single beds, and 1 queen bed this set is perfect for company.
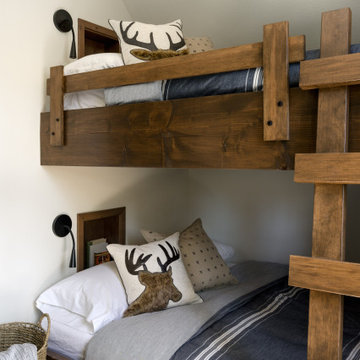
This Pacific Northwest home was designed with a modern aesthetic. We gathered inspiration from nature with elements like beautiful wood cabinets and architectural details, a stone fireplace, and natural quartzite countertops.
---
Project designed by Michelle Yorke Interior Design Firm in Bellevue. Serving Redmond, Sammamish, Issaquah, Mercer Island, Kirkland, Medina, Clyde Hill, and Seattle.
For more about Michelle Yorke, see here: https://michelleyorkedesign.com/
To learn more about this project, see here: https://michelleyorkedesign.com/project/interior-designer-cle-elum-wa/
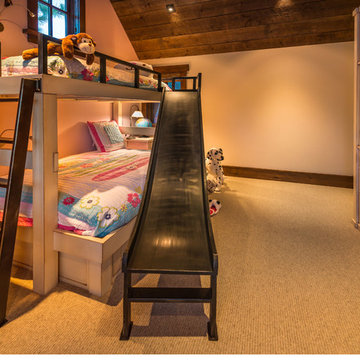
Custom painted bunk beds with twin over full beds, storage drawers below and custom steel ladder, rail and detachable slide from top. Chalk board on custom dresser/storage cab, wired for future TV
(c) SANDBOX & Vance Fox Photography
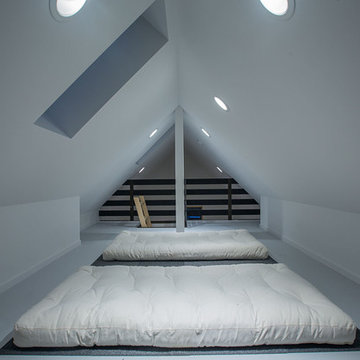
Photographer: Alexander Canaria and Taylor Proctor
シアトルにある高級な小さなラスティックスタイルのおしゃれな子供部屋 (白い壁) の写真
シアトルにある高級な小さなラスティックスタイルのおしゃれな子供部屋 (白い壁) の写真
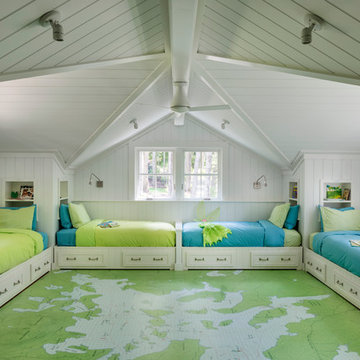
Architect: LDa Architecture & Interiors
Builder: Denali Construction
Landscape Architect: Matthew Cunningham
Photographer: Greg Premru Photography
ボストンにある広いラスティックスタイルのおしゃれな子供部屋 (白い壁、ティーン向け) の写真
ボストンにある広いラスティックスタイルのおしゃれな子供部屋 (白い壁、ティーン向け) の写真
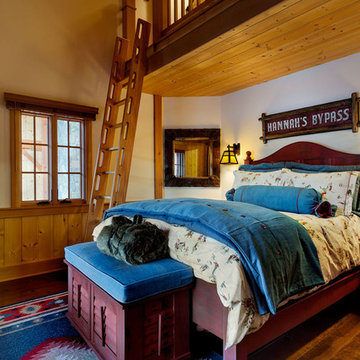
This three-story vacation home for a family of ski enthusiasts features 5 bedrooms and a six-bed bunk room, 5 1/2 bathrooms, kitchen, dining room, great room, 2 wet bars, great room, exercise room, basement game room, office, mud room, ski work room, decks, stone patio with sunken hot tub, garage, and elevator.
The home sits into an extremely steep, half-acre lot that shares a property line with a ski resort and allows for ski-in, ski-out access to the mountain’s 61 trails. This unique location and challenging terrain informed the home’s siting, footprint, program, design, interior design, finishes, and custom made furniture.
Credit: Samyn-D'Elia Architects
Project designed by Franconia interior designer Randy Trainor. She also serves the New Hampshire Ski Country, Lake Regions and Coast, including Lincoln, North Conway, and Bartlett.
For more about Randy Trainor, click here: https://crtinteriors.com/
To learn more about this project, click here: https://crtinteriors.com/ski-country-chic/
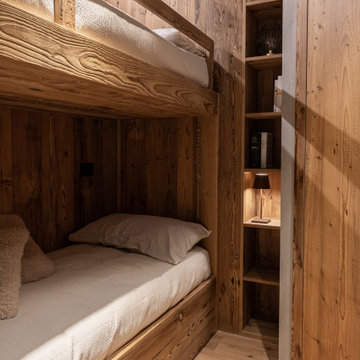
La residenza accoglie una camera per i figli attrezza con due letti a castello interamente realizzati su misura in legno, soluzione pensata per ottimizzare gli spazi senza rinunciare a comodità ed estetica.
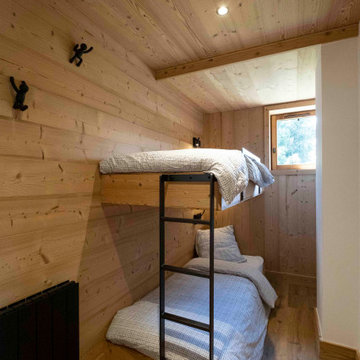
Chambre d'enfants / amis avce lit superposé sur mesure.
Coté minimaliste avec un effet suspendu.
Echelle et rambarde en métal
リヨンにあるお手頃価格の小さなラスティックスタイルのおしゃれな子供部屋 (白い壁、ラミネートの床、ティーン向け、茶色い床、板張り天井、板張り壁、二段ベッド) の写真
リヨンにあるお手頃価格の小さなラスティックスタイルのおしゃれな子供部屋 (白い壁、ラミネートの床、ティーン向け、茶色い床、板張り天井、板張り壁、二段ベッド) の写真
ラスティックスタイルの子供の寝室の写真
6
