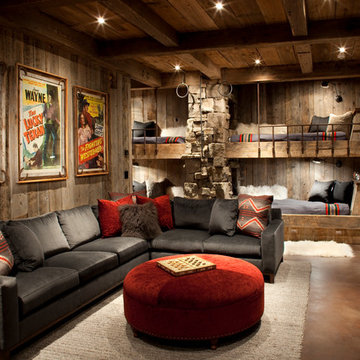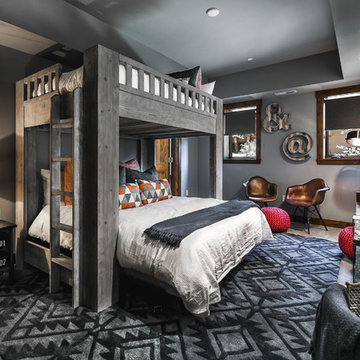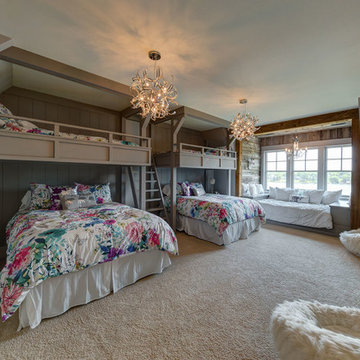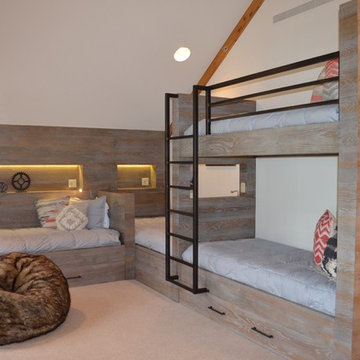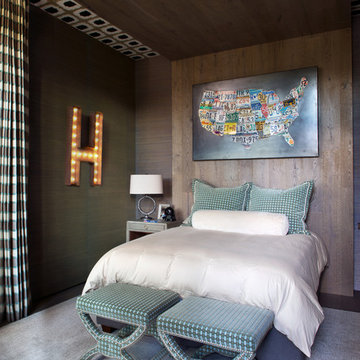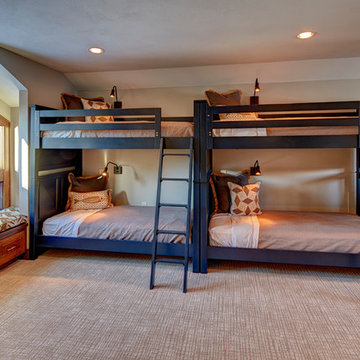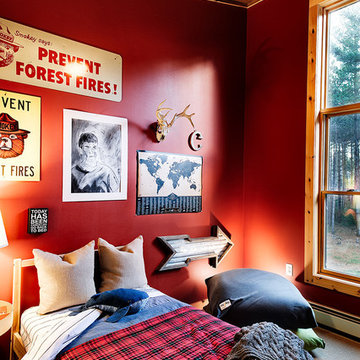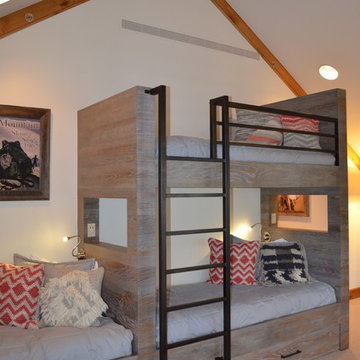ラスティックスタイルの子供の寝室 (ティーン向け) の写真
絞り込み:
資材コスト
並び替え:今日の人気順
写真 1〜20 枚目(全 124 枚)
1/4

Flannel drapes balance the cedar cladding of these four bunks while also providing for privacy.
シカゴにある高級な広いラスティックスタイルのおしゃれな子供部屋 (ベージュの壁、スレートの床、黒い床、ティーン向け、板張り壁) の写真
シカゴにある高級な広いラスティックスタイルのおしゃれな子供部屋 (ベージュの壁、スレートの床、黒い床、ティーン向け、板張り壁) の写真
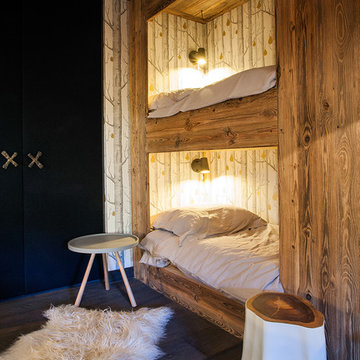
Crédit photo Veronese Sébastien
リヨンにある高級な中くらいなラスティックスタイルのおしゃれな子供部屋 (濃色無垢フローリング、ティーン向け、二段ベッド) の写真
リヨンにある高級な中くらいなラスティックスタイルのおしゃれな子供部屋 (濃色無垢フローリング、ティーン向け、二段ベッド) の写真
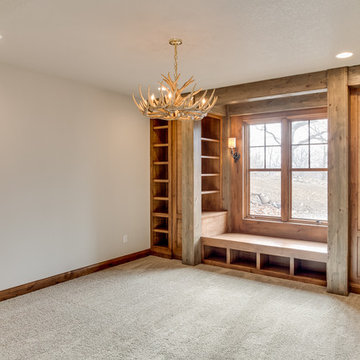
Tim Abramowitz
他の地域にある高級な広いラスティックスタイルのおしゃれな子供部屋 (ベージュの壁、カーペット敷き、ティーン向け) の写真
他の地域にある高級な広いラスティックスタイルのおしゃれな子供部屋 (ベージュの壁、カーペット敷き、ティーン向け) の写真
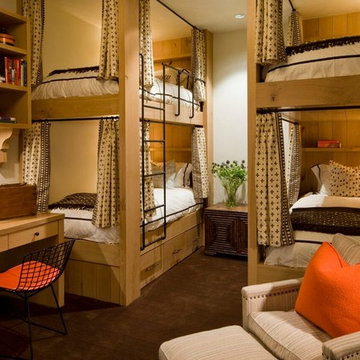
Photo by David O. Marlow
デンバーにあるラグジュアリーな広いラスティックスタイルのおしゃれな子供部屋 (白い壁、カーペット敷き、ティーン向け、茶色い床) の写真
デンバーにあるラグジュアリーな広いラスティックスタイルのおしゃれな子供部屋 (白い壁、カーペット敷き、ティーン向け、茶色い床) の写真
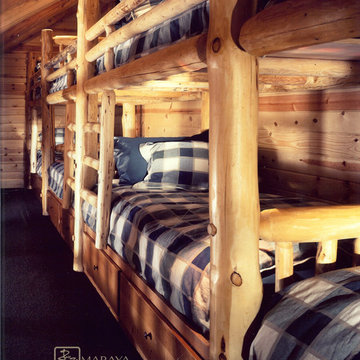
Loft bunk room in a ski lodge.
Multiple Ranch and Mountain Homes are shown in this project catalog: from Camarillo horse ranches to Lake Tahoe ski lodges. Featuring rock walls and fireplaces with decorative wrought iron doors, stained wood trusses and hand scraped beams. Rustic designs give a warm lodge feel to these large ski resort homes and cattle ranches. Pine plank or slate and stone flooring with custom old world wrought iron lighting, leather furniture and handmade, scraped wood dining tables give a warmth to the hard use of these homes, some of which are on working farms and orchards. Antique and new custom upholstery, covered in velvet with deep rich tones and hand knotted rugs in the bedrooms give a softness and warmth so comfortable and livable. In the kitchen, range hoods provide beautiful points of interest, from hammered copper, steel, and wood. Unique stone mosaic, custom painted tile and stone backsplash in the kitchen and baths.
designed by Maraya Interior Design. From their beautiful resort town of Ojai, they serve clients in Montecito, Hope Ranch, Malibu, Westlake and Calabasas, across the tri-county areas of Santa Barbara, Ventura and Los Angeles, south to Hidden Hills- north through Solvang and more.
Jack Hall, contractor,
Peter Malinowski, photo
Maraya Droney, architecture and interiors
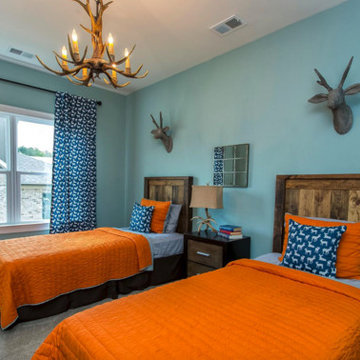
This rustic boys' bedroom is bright and colorful with turquoise walls and bright orange bedding. The antler chandelier is a perfect touch.
バーミングハムにあるラスティックスタイルのおしゃれな子供の寝室 (青い壁、カーペット敷き、ティーン向け) の写真
バーミングハムにあるラスティックスタイルのおしゃれな子供の寝室 (青い壁、カーペット敷き、ティーン向け) の写真
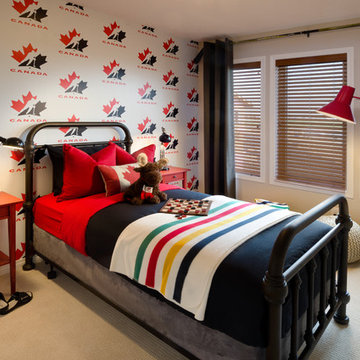
Shellard Photography
カルガリーにある中くらいなラスティックスタイルのおしゃれな子供部屋 (ベージュの壁、カーペット敷き、ティーン向け) の写真
カルガリーにある中くらいなラスティックスタイルのおしゃれな子供部屋 (ベージュの壁、カーペット敷き、ティーン向け) の写真
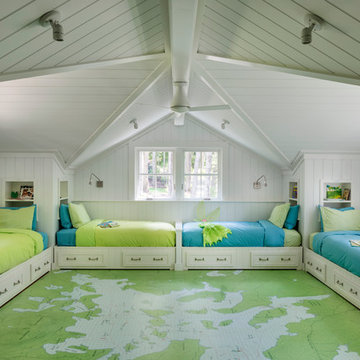
Architect: LDa Architecture & Interiors
Builder: Denali Construction
Landscape Architect: Matthew Cunningham
Photographer: Greg Premru Photography
ボストンにある広いラスティックスタイルのおしゃれな子供部屋 (白い壁、ティーン向け) の写真
ボストンにある広いラスティックスタイルのおしゃれな子供部屋 (白い壁、ティーン向け) の写真
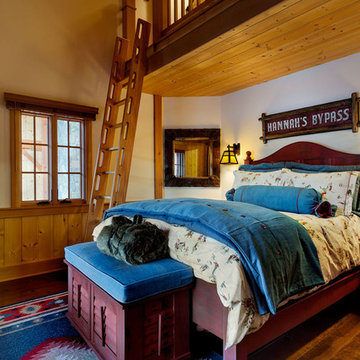
This three-story vacation home for a family of ski enthusiasts features 5 bedrooms and a six-bed bunk room, 5 1/2 bathrooms, kitchen, dining room, great room, 2 wet bars, great room, exercise room, basement game room, office, mud room, ski work room, decks, stone patio with sunken hot tub, garage, and elevator.
The home sits into an extremely steep, half-acre lot that shares a property line with a ski resort and allows for ski-in, ski-out access to the mountain’s 61 trails. This unique location and challenging terrain informed the home’s siting, footprint, program, design, interior design, finishes, and custom made furniture.
Credit: Samyn-D'Elia Architects
Project designed by Franconia interior designer Randy Trainor. She also serves the New Hampshire Ski Country, Lake Regions and Coast, including Lincoln, North Conway, and Bartlett.
For more about Randy Trainor, click here: https://crtinteriors.com/
To learn more about this project, click here: https://crtinteriors.com/ski-country-chic/
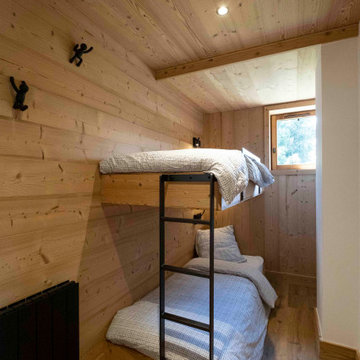
Chambre d'enfants / amis avce lit superposé sur mesure.
Coté minimaliste avec un effet suspendu.
Echelle et rambarde en métal
リヨンにあるお手頃価格の小さなラスティックスタイルのおしゃれな子供部屋 (白い壁、ラミネートの床、ティーン向け、茶色い床、板張り天井、板張り壁、二段ベッド) の写真
リヨンにあるお手頃価格の小さなラスティックスタイルのおしゃれな子供部屋 (白い壁、ラミネートの床、ティーン向け、茶色い床、板張り天井、板張り壁、二段ベッド) の写真
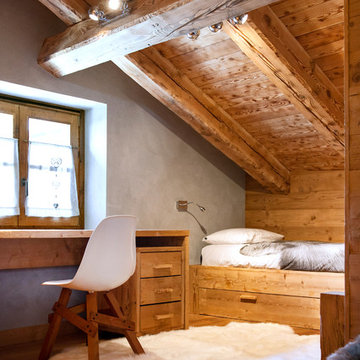
Vista più aperta della camera da letto per poter racchiudere anche la scrivania realizzata su misura in abete bio spazzolato.
トゥーリンにある中くらいなラスティックスタイルのおしゃれな子供部屋 (グレーの壁、淡色無垢フローリング、ティーン向け) の写真
トゥーリンにある中くらいなラスティックスタイルのおしゃれな子供部屋 (グレーの壁、淡色無垢フローリング、ティーン向け) の写真
ラスティックスタイルの子供の寝室 (ティーン向け) の写真
1
