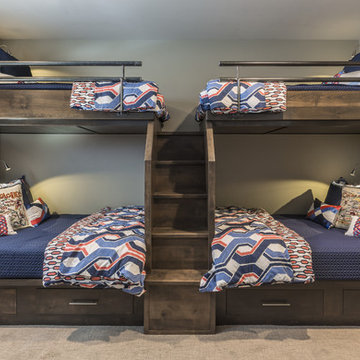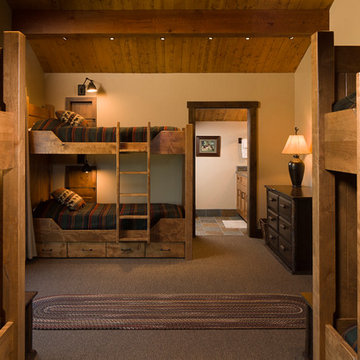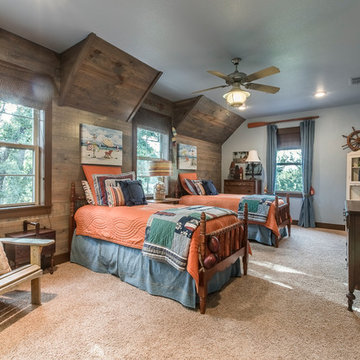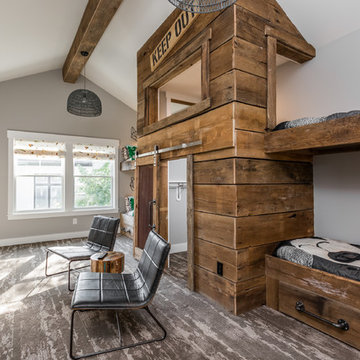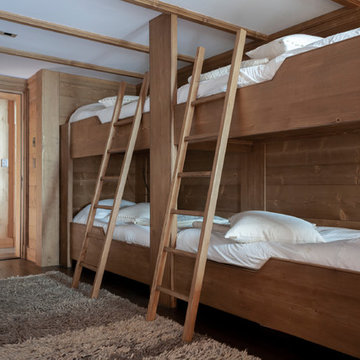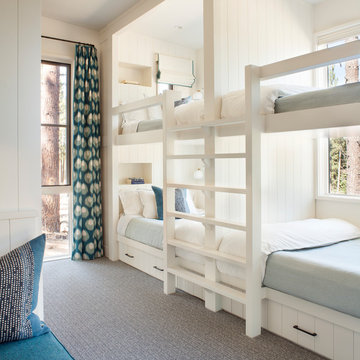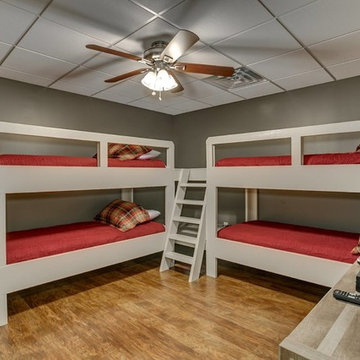小さな、広い、中くらいなラスティックスタイルの子供部屋の写真
絞り込み:
資材コスト
並び替え:今日の人気順
写真 1〜20 枚目(全 698 枚)
1/5

A bedroom with bunk beds that focuses on the use of neutral palette, which gives a warm and comfy feeling. With the window beside the beds that help natural light to enter and amplify the room.
Built by ULFBUILT. Contact us today to learn more.

The clear-alder scheme in the bunk room, including copious storage, was designed by Shamburger Architectural Group, constructed by Duane Scholz (Scholz Home Works) with independent contractor Lynden Steiner, and milled and refinished by Liberty Wood Products.

A secret ball pit! Top of the slide is located in the children's closet.
シアトルにある高級な広いラスティックスタイルのおしゃれな子供部屋 (児童向け、グレーの壁) の写真
シアトルにある高級な広いラスティックスタイルのおしゃれな子供部屋 (児童向け、グレーの壁) の写真

Mountain Peek is a custom residence located within the Yellowstone Club in Big Sky, Montana. The layout of the home was heavily influenced by the site. Instead of building up vertically the floor plan reaches out horizontally with slight elevations between different spaces. This allowed for beautiful views from every space and also gave us the ability to play with roof heights for each individual space. Natural stone and rustic wood are accented by steal beams and metal work throughout the home.
(photos by Whitney Kamman)
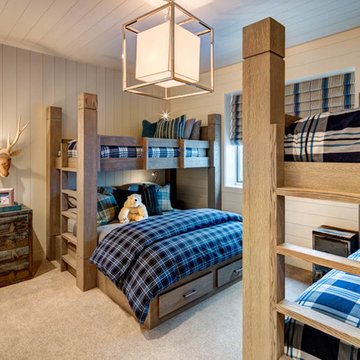
Alan Blakely
ソルトレイクシティにある広いラスティックスタイルのおしゃれな子供部屋 (白い壁、カーペット敷き、児童向け、ベージュの床、二段ベッド) の写真
ソルトレイクシティにある広いラスティックスタイルのおしゃれな子供部屋 (白い壁、カーペット敷き、児童向け、ベージュの床、二段ベッド) の写真

© Ethan Rohloff Photography
サクラメントにあるラグジュアリーな中くらいなラスティックスタイルのおしゃれな子供部屋 (ベージュの壁、濃色無垢フローリング、児童向け、二段ベッド) の写真
サクラメントにあるラグジュアリーな中くらいなラスティックスタイルのおしゃれな子供部屋 (ベージュの壁、濃色無垢フローリング、児童向け、二段ベッド) の写真

Photo by Firewater Photography. Designed during previous position as Residential Studio Director and Project Architect at LS3P Associates Ltd.
他の地域にある広いラスティックスタイルのおしゃれな子供部屋 (ベージュの壁、カーペット敷き、二段ベッド) の写真
他の地域にある広いラスティックスタイルのおしゃれな子供部屋 (ベージュの壁、カーペット敷き、二段ベッド) の写真

David Patterson Photography
デンバーにある高級な中くらいなラスティックスタイルのおしゃれな子供部屋 (白い壁、カーペット敷き、児童向け、グレーの床、二段ベッド) の写真
デンバーにある高級な中くらいなラスティックスタイルのおしゃれな子供部屋 (白い壁、カーペット敷き、児童向け、グレーの床、二段ベッド) の写真
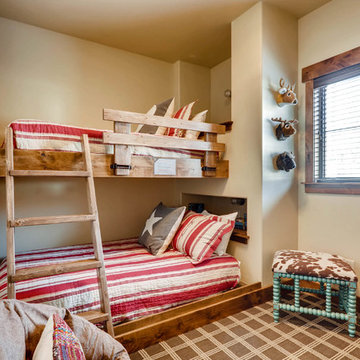
Rent this cabin in Grand Lake Colorado at www.GrandLakeCabinRentals.com
デンバーにあるお手頃価格の小さなラスティックスタイルのおしゃれな子供部屋 (ベージュの壁、カーペット敷き、茶色い床、児童向け、二段ベッド) の写真
デンバーにあるお手頃価格の小さなラスティックスタイルのおしゃれな子供部屋 (ベージュの壁、カーペット敷き、茶色い床、児童向け、二段ベッド) の写真
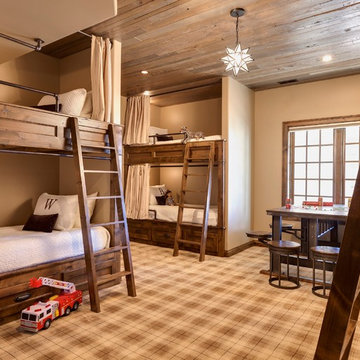
Jon Huelskamp Landmark Photography
シカゴにある中くらいなラスティックスタイルのおしゃれな子供部屋 (ベージュの壁、カーペット敷き、児童向け、マルチカラーの床) の写真
シカゴにある中くらいなラスティックスタイルのおしゃれな子供部屋 (ベージュの壁、カーペット敷き、児童向け、マルチカラーの床) の写真
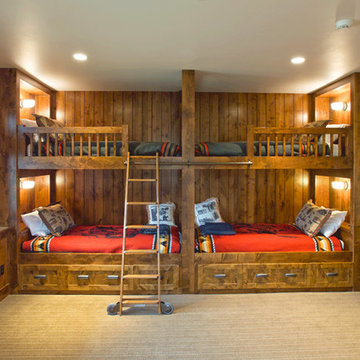
Boy's Bedroom looking south.
Photo by Peter LaBau
ソルトレイクシティにある高級な中くらいなラスティックスタイルのおしゃれな子供部屋 (白い壁、カーペット敷き、児童向け) の写真
ソルトレイクシティにある高級な中くらいなラスティックスタイルのおしゃれな子供部屋 (白い壁、カーペット敷き、児童向け) の写真
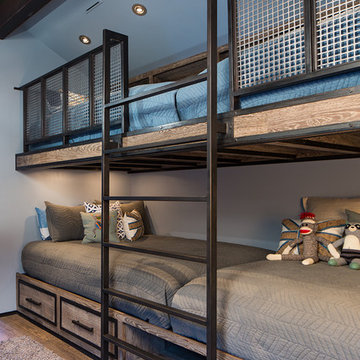
Paul Richer / RICHER IMAGES
ソルトレイクシティにある小さなラスティックスタイルのおしゃれな子供部屋 (グレーの壁、無垢フローリング、児童向け、二段ベッド) の写真
ソルトレイクシティにある小さなラスティックスタイルのおしゃれな子供部屋 (グレーの壁、無垢フローリング、児童向け、二段ベッド) の写真
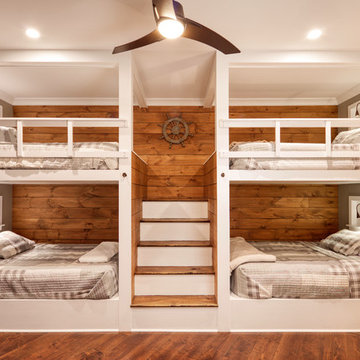
This house features an open concept floor plan, with expansive windows that truly capture the 180-degree lake views. The classic design elements, such as white cabinets, neutral paint colors, and natural wood tones, help make this house feel bright and welcoming year round.
小さな、広い、中くらいなラスティックスタイルの子供部屋の写真
1
