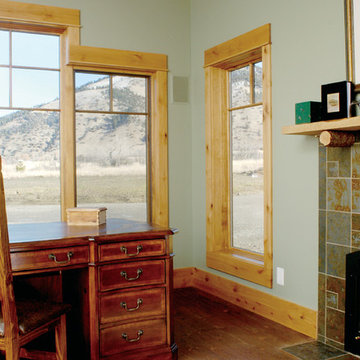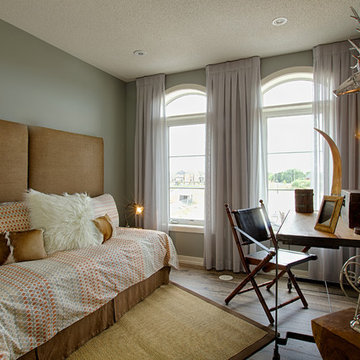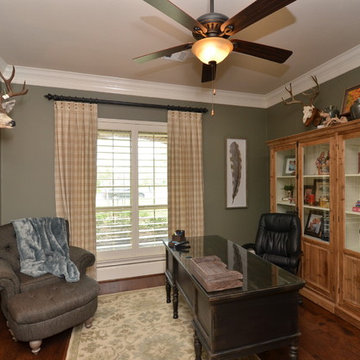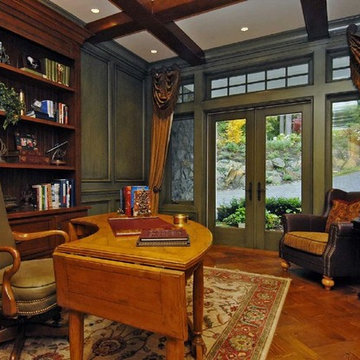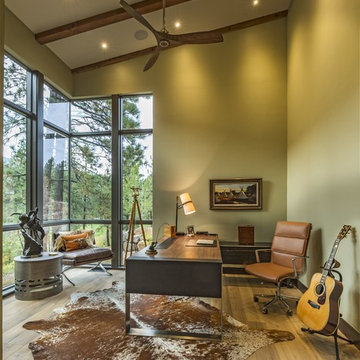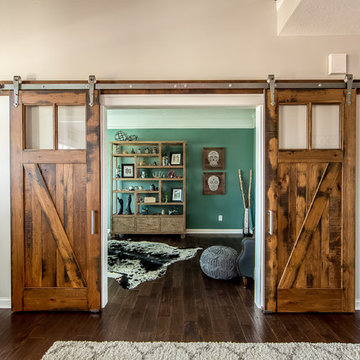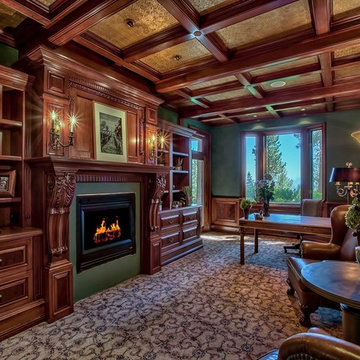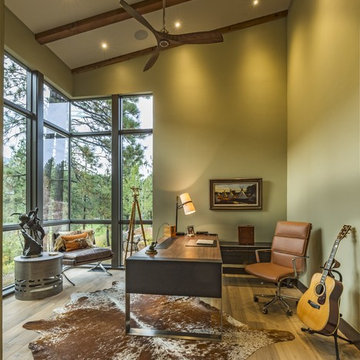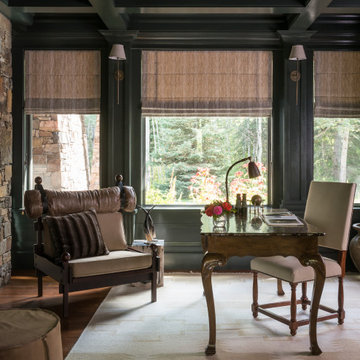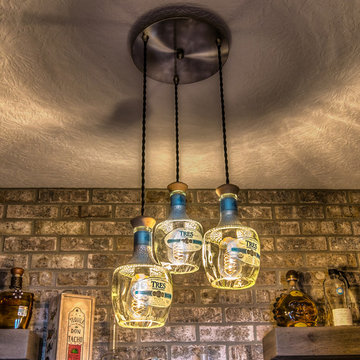ラスティックスタイルのホームオフィス・書斎 (緑の壁、黄色い壁) の写真
絞り込み:
資材コスト
並び替え:今日の人気順
写真 1〜20 枚目(全 72 枚)
1/4
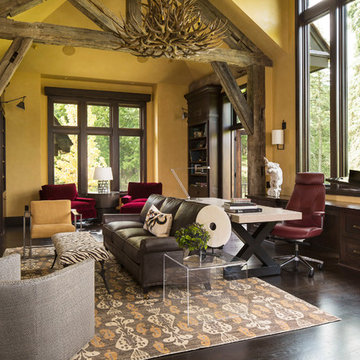
Bold, dramatic and singular home with a relaxed yet sophisticated interior. Minimal but not austere. Subtle but impactful. Mix of California and Colorado influences in a Minnesota foundation.
Builder - John Kraemer & Sons / Architect - Sharratt Design Company / Troy Thies - Project Photographer
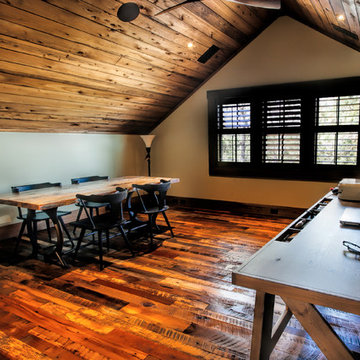
Reclaimed Antique Historic Plank Flooring. Photo by Red Shutter Studio.
チャールストンにある中くらいなラスティックスタイルのおしゃれな書斎 (緑の壁、無垢フローリング、自立型机、茶色い床、暖炉なし) の写真
チャールストンにある中くらいなラスティックスタイルのおしゃれな書斎 (緑の壁、無垢フローリング、自立型机、茶色い床、暖炉なし) の写真
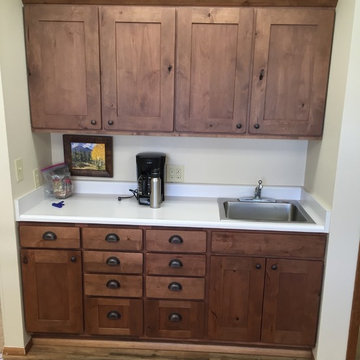
Original Formica Style with Oak trim hutch Refaced in Pendleton door style with Nutmeg Stain in a matte (10) finish.
Learn more about Showplace: http://www.houzz.com/pro/showplacefinecabinetry/showplace-wood-products
Mtn. Kitchens Staff Photo
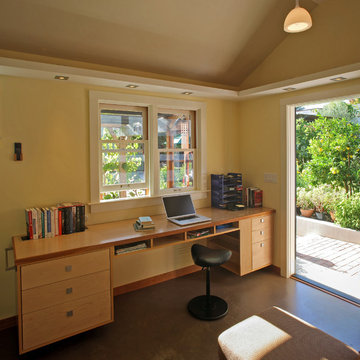
Photo by Langdon Clay
サンフランシスコにあるお手頃価格の小さなラスティックスタイルのおしゃれなホームオフィス・書斎 (黄色い壁、コンクリートの床、造り付け机、暖炉なし) の写真
サンフランシスコにあるお手頃価格の小さなラスティックスタイルのおしゃれなホームオフィス・書斎 (黄色い壁、コンクリートの床、造り付け机、暖炉なし) の写真
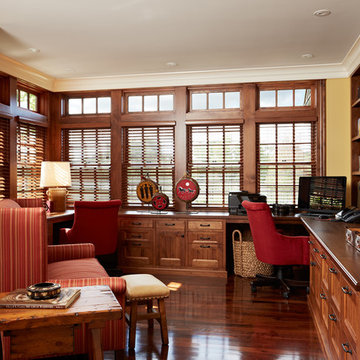
Architecture by Meriwether Felt
Photos by Susan Gilmore
ミネアポリスにあるラグジュアリーな広いラスティックスタイルのおしゃれな書斎 (黄色い壁、造り付け机、暖炉なし、濃色無垢フローリング) の写真
ミネアポリスにあるラグジュアリーな広いラスティックスタイルのおしゃれな書斎 (黄色い壁、造り付け机、暖炉なし、濃色無垢フローリング) の写真
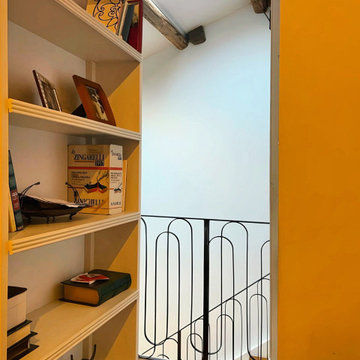
ロンドンにある高級な中くらいなラスティックスタイルのおしゃれなクラフトルーム (黄色い壁、塗装フローリング、暖炉なし、自立型机、茶色い床、表し梁) の写真
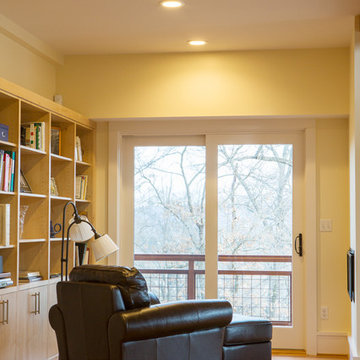
他の地域にあるお手頃価格の中くらいなラスティックスタイルのおしゃれなホームオフィス・書斎 (ライブラリー、黄色い壁、無垢フローリング、暖炉なし、マルチカラーの床) の写真
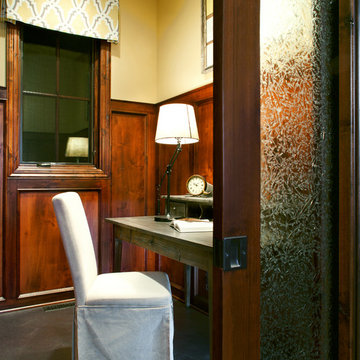
Becki Wiechman, ASID & Gwen Ahrens, ASID, Interior Design
Renaissance Cutom Homes, Home Builder
Tom Grady, Photographer
オマハにあるラスティックスタイルのおしゃれなホームオフィス・書斎 (コンクリートの床、黄色い壁) の写真
オマハにあるラスティックスタイルのおしゃれなホームオフィス・書斎 (コンクリートの床、黄色い壁) の写真
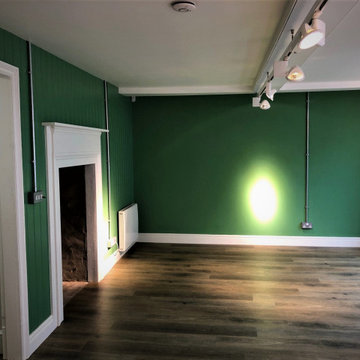
AMTICO SPACIA
- Hampton Oak/the wood effect
- Fitted in a flower shop (in Old Hatfield)
Image 1/5
ハートフォードシャーにある広いラスティックスタイルのおしゃれなクラフトルーム (緑の壁、クッションフロア、木材の暖炉まわり、茶色い床) の写真
ハートフォードシャーにある広いラスティックスタイルのおしゃれなクラフトルーム (緑の壁、クッションフロア、木材の暖炉まわり、茶色い床) の写真
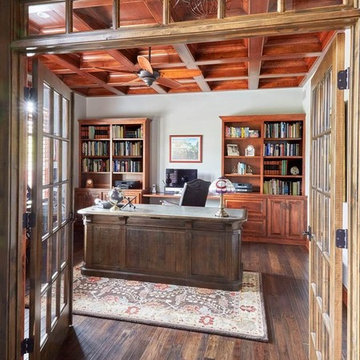
Studio21 Architects designed this 5,000 square foot ranch home in the western suburbs of Chicago. It is the Dream Home for our clients who purchased an expansive lot on which to locate their home. The owners loved the idea of using heavy timber framing to accent the house. The design includes a series of timber framed trusses and columns extend from the front porch through the foyer, great room and rear sitting room.
A large two-sided stone fireplace was used to separate the great room from the sitting room. All of the common areas as well as the master suite are oriented around the blue stone patio. Two additional bedroom suites, a formal dining room, and the home office were placed to view the large front yard.
ラスティックスタイルのホームオフィス・書斎 (緑の壁、黄色い壁) の写真
1
