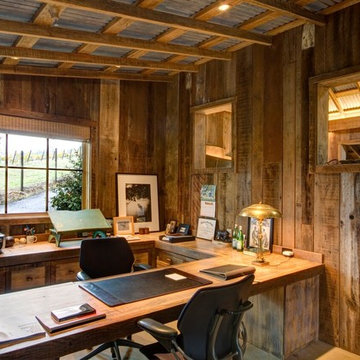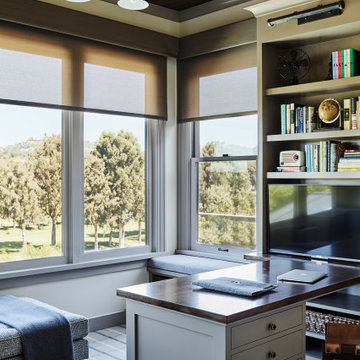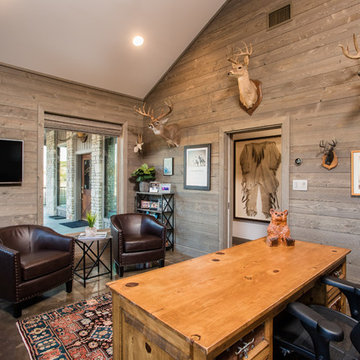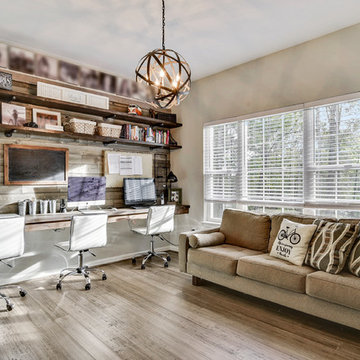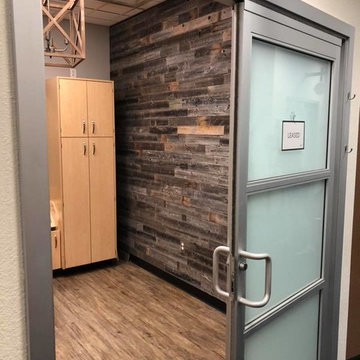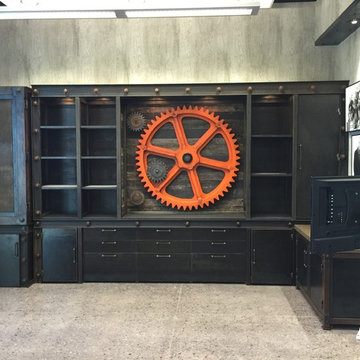ラスティックスタイルの書斎 (グレーの床、マルチカラーの床) の写真
絞り込み:
資材コスト
並び替え:今日の人気順
写真 1〜20 枚目(全 46 枚)
1/5
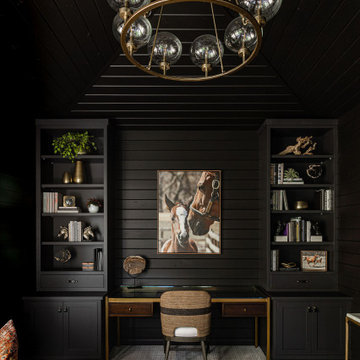
We transformed this barely used Sunroom into a fully functional home office because ...well, Covid. We opted for a dark and dramatic wall and ceiling color, BM Black Beauty, after learning about the homeowners love for all things equestrian. This moody color envelopes the space and we added texture with wood elements and brushed brass accents to shine against the black backdrop.
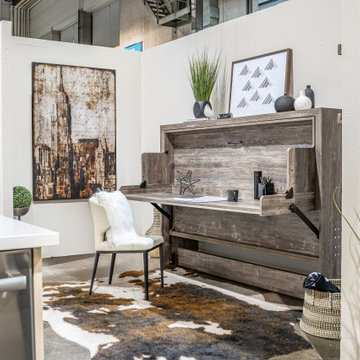
A home office does double duty as a guest bed when needed. The rustic wood finish works well in this compact space of warm and pale neutrals.
Photo: Caydence Photography
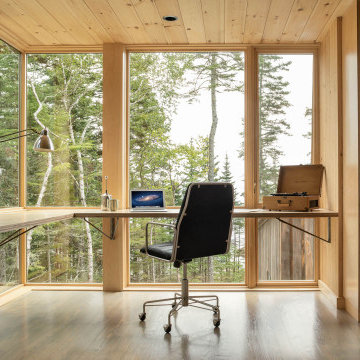
Office
ポートランド(メイン)にある高級な中くらいなラスティックスタイルのおしゃれな書斎 (茶色い壁、無垢フローリング、暖炉なし、造り付け机、グレーの床) の写真
ポートランド(メイン)にある高級な中くらいなラスティックスタイルのおしゃれな書斎 (茶色い壁、無垢フローリング、暖炉なし、造り付け机、グレーの床) の写真
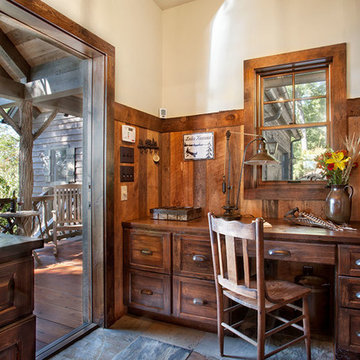
他の地域にあるラスティックスタイルのおしゃれな書斎 (セラミックタイルの床、造り付け机、白い壁、暖炉なし、マルチカラーの床) の写真
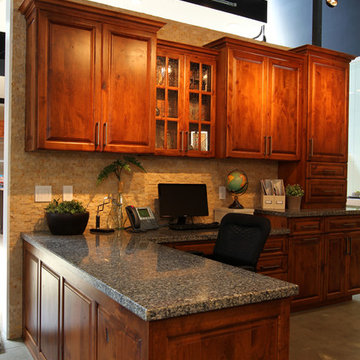
ロサンゼルスにある低価格の中くらいなラスティックスタイルのおしゃれな書斎 (ベージュの壁、コンクリートの床、暖炉なし、造り付け机、グレーの床) の写真
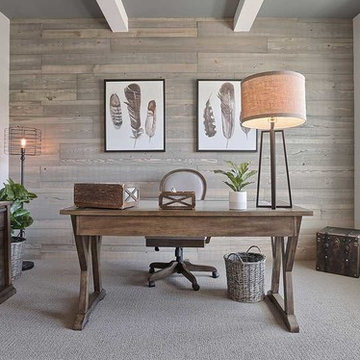
This 1-story home with open floorplan includes 2 bedrooms and 2 bathrooms. Stylish hardwood flooring flows from the Foyer through the main living areas. The Kitchen with slate appliances and quartz countertops with tile backsplash. Off of the Kitchen is the Dining Area where sliding glass doors provide access to the screened-in porch and backyard. The Family Room, warmed by a gas fireplace with stone surround and shiplap, includes a cathedral ceiling adorned with wood beams. The Owner’s Suite is a quiet retreat to the rear of the home and features an elegant tray ceiling, spacious closet, and a private bathroom with double bowl vanity and tile shower. To the front of the home is an additional bedroom, a full bathroom, and a private study with a coffered ceiling and barn door access.
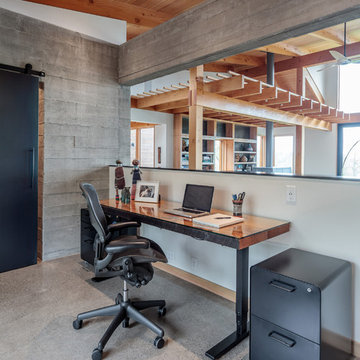
Erik Bishoff Photography
他の地域にあるラスティックスタイルのおしゃれな書斎 (グレーの壁、コンクリートの床、自立型机、グレーの床) の写真
他の地域にあるラスティックスタイルのおしゃれな書斎 (グレーの壁、コンクリートの床、自立型机、グレーの床) の写真
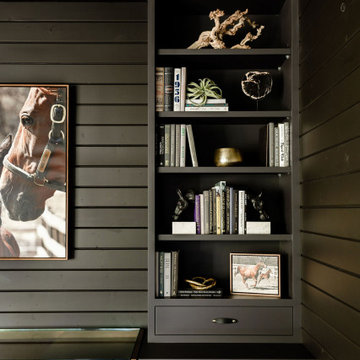
We transformed this barely used Sunroom into a fully functional home office because ...well, Covid. We opted for a dark and dramatic wall and ceiling color, BM Black Beauty, after learning about the homeowners love for all things equestrian. This moody color envelopes the space and we added texture with wood elements and brushed brass accents to shine against the black backdrop.
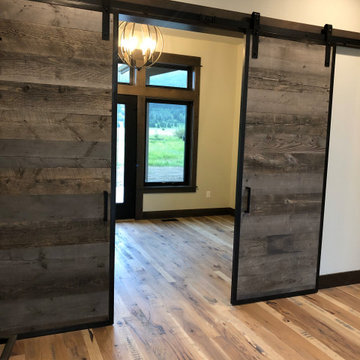
Misty Mountain Woodworks created this pair of rustic barn doors to showcase an incredible office with a view.
お手頃価格の中くらいなラスティックスタイルのおしゃれな書斎 (グレーの壁、淡色無垢フローリング、自立型机、グレーの床) の写真
お手頃価格の中くらいなラスティックスタイルのおしゃれな書斎 (グレーの壁、淡色無垢フローリング、自立型机、グレーの床) の写真
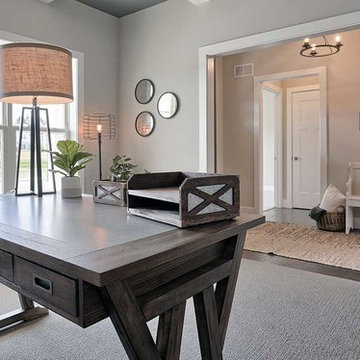
This 1-story home with open floorplan includes 2 bedrooms and 2 bathrooms. Stylish hardwood flooring flows from the Foyer through the main living areas. The Kitchen with slate appliances and quartz countertops with tile backsplash. Off of the Kitchen is the Dining Area where sliding glass doors provide access to the screened-in porch and backyard. The Family Room, warmed by a gas fireplace with stone surround and shiplap, includes a cathedral ceiling adorned with wood beams. The Owner’s Suite is a quiet retreat to the rear of the home and features an elegant tray ceiling, spacious closet, and a private bathroom with double bowl vanity and tile shower. To the front of the home is an additional bedroom, a full bathroom, and a private study with a coffered ceiling and barn door access.
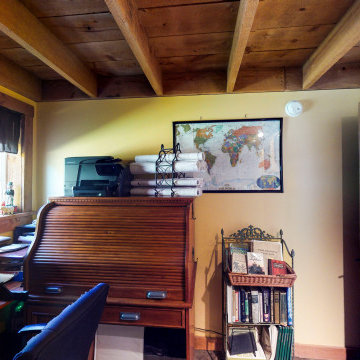
This Home Office can also be an Extra Bedroom.
ニューヨークにあるお手頃価格の中くらいなラスティックスタイルのおしゃれな書斎 (黄色い壁、コンクリートの床、グレーの床) の写真
ニューヨークにあるお手頃価格の中くらいなラスティックスタイルのおしゃれな書斎 (黄色い壁、コンクリートの床、グレーの床) の写真
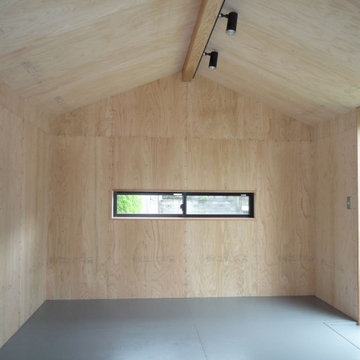
耐力壁と内部の合板仕上げを兼用としました。言い換えれば仕上げ=耐力壁(構造用合板)です。天井も同じ構造用合板で仕上げてあります。
他の地域にある低価格の小さなラスティックスタイルのおしゃれな書斎 (ベージュの壁、グレーの床、暖炉なし、自立型机) の写真
他の地域にある低価格の小さなラスティックスタイルのおしゃれな書斎 (ベージュの壁、グレーの床、暖炉なし、自立型机) の写真
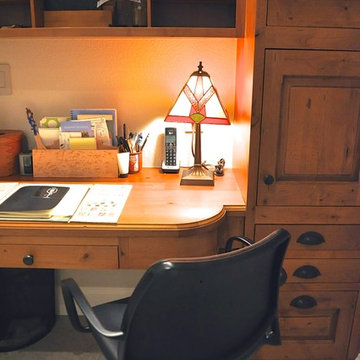
Kitchen desk aren't always useful but this is made to order. Plato Woodworks made this custom curve for us making it more like furniture than cabinetry.
ラスティックスタイルの書斎 (グレーの床、マルチカラーの床) の写真
1

