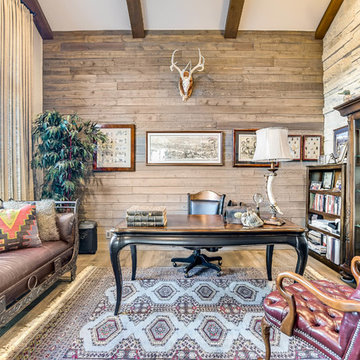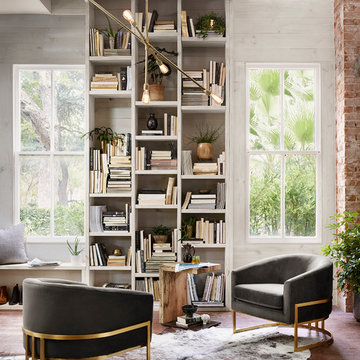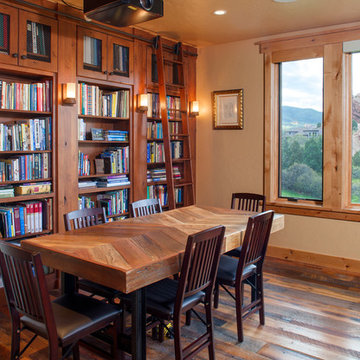ラスティックスタイルのホームオフィス・書斎 (黒い床、茶色い床、ピンクの床、ライブラリー) の写真
絞り込み:
資材コスト
並び替え:今日の人気順
写真 1〜20 枚目(全 39 枚)
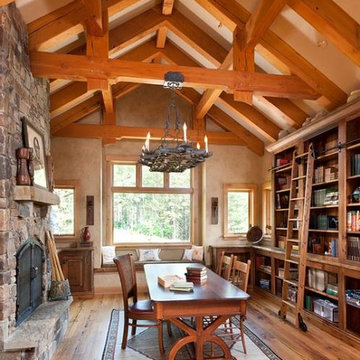
A local family business, Centennial Timber Frames started in a garage and has been in creating timber frames since 1988, with a crew of craftsmen dedicated to the art of mortise and tenon joinery.
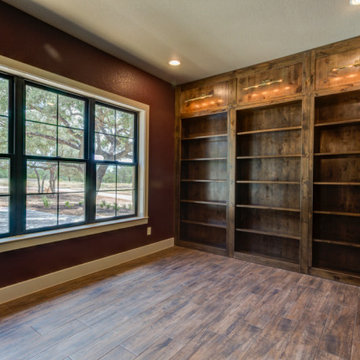
オースティンにあるお手頃価格の中くらいなラスティックスタイルのおしゃれなホームオフィス・書斎 (ライブラリー、赤い壁、磁器タイルの床、石材の暖炉まわり、造り付け机、茶色い床、板張り天井、板張り壁) の写真
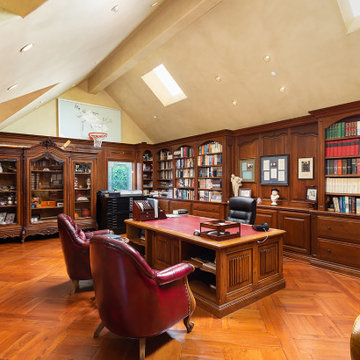
The second level includes a large master bedroom and bathroom with an extensive walk-in closet, along with a grand office complemented by richly appointed custom cherry wood built-ins and hand-laid parquet wood flooring.
The elite level of craftsmanship and attention to detail throughout 23 Augusta is boundless. Walking distance to Fashion Island, shops, restaurants, and within minutes to the beach and bay, opportunity awaits at this crème de la crème French Chateau within the prestigious guard gated community of Big Canyon.
23 Augusta Ln
5BD/5BA - 5,962 SqFt
Call for Pricing and to set up a Private Showing 949.466.4845
Listed By Brandon Davar and Michael Davar of Davar & Co.
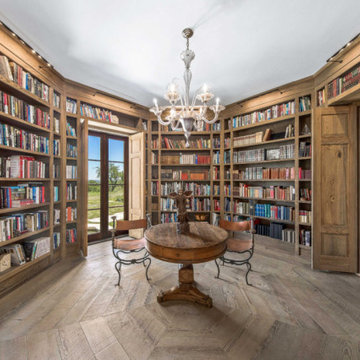
Octagonal Library Room. Sinker Cypress Custom Cabinetry and Reclaimed Patina Faced Long Leaf Pine Flooring
オースティンにあるラグジュアリーな広いラスティックスタイルのおしゃれなホームオフィス・書斎 (ライブラリー、無垢フローリング、自立型机、茶色い床、板張り壁) の写真
オースティンにあるラグジュアリーな広いラスティックスタイルのおしゃれなホームオフィス・書斎 (ライブラリー、無垢フローリング、自立型机、茶色い床、板張り壁) の写真
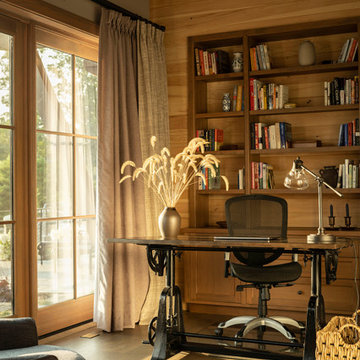
ニューヨークにあるラグジュアリーな中くらいなラスティックスタイルのおしゃれなホームオフィス・書斎 (ライブラリー、グレーの壁、無垢フローリング、暖炉なし、自立型机、茶色い床、板張り壁) の写真
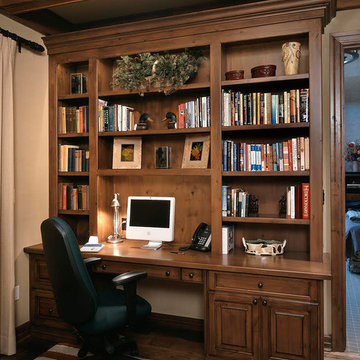
デンバーにあるお手頃価格の中くらいなラスティックスタイルのおしゃれなホームオフィス・書斎 (ライブラリー、ベージュの壁、無垢フローリング、暖炉なし、自立型机、茶色い床) の写真
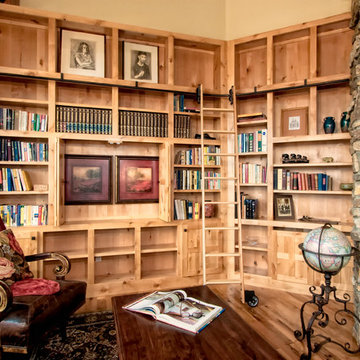
デンバーにある中くらいなラスティックスタイルのおしゃれなホームオフィス・書斎 (ライブラリー、ベージュの壁、無垢フローリング、標準型暖炉、石材の暖炉まわり、茶色い床) の写真
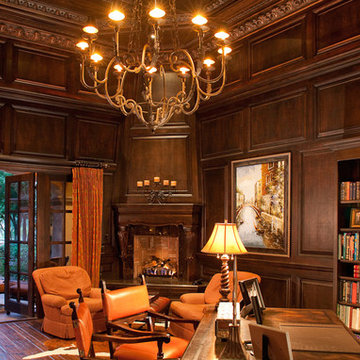
World Renowned Architecture Firm Fratantoni Design created this beautiful home! They design home plans for families all over the world in any size and style. They also have in-house Interior Designer Firm Fratantoni Interior Designers and world class Luxury Home Building Firm Fratantoni Luxury Estates! Hire one or all three companies to design and build and or remodel your home!
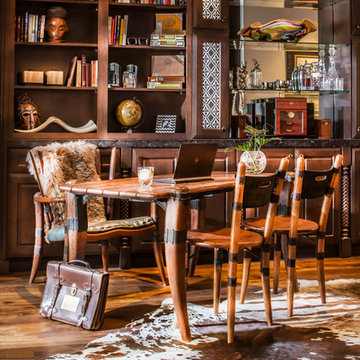
Jeff Dow Photography
他の地域にあるラグジュアリーな中くらいなラスティックスタイルのおしゃれなホームオフィス・書斎 (ライブラリー、ベージュの壁、無垢フローリング、暖炉なし、自立型机、茶色い床) の写真
他の地域にあるラグジュアリーな中くらいなラスティックスタイルのおしゃれなホームオフィス・書斎 (ライブラリー、ベージュの壁、無垢フローリング、暖炉なし、自立型机、茶色い床) の写真
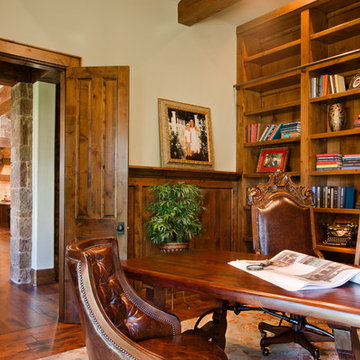
John Siemering Homes. Custom Home Builder in Austin, TX
オースティンにあるラグジュアリーな広いラスティックスタイルのおしゃれなホームオフィス・書斎 (ライブラリー、ベージュの壁、濃色無垢フローリング、自立型机、茶色い床) の写真
オースティンにあるラグジュアリーな広いラスティックスタイルのおしゃれなホームオフィス・書斎 (ライブラリー、ベージュの壁、濃色無垢フローリング、自立型机、茶色い床) の写真
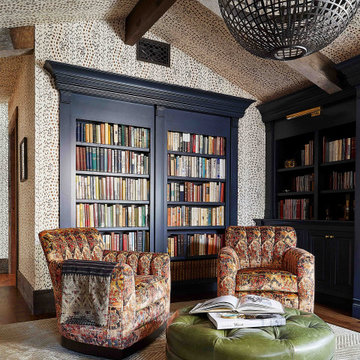
This home office has a beautiful blue, recessed bookshelf set against a white and brown speckled wallpaper. There are two multi-color, patterned accent chairs and a green leather ottoman. The room also features an exposed wood-beam ceiling and a black globe chandelier.
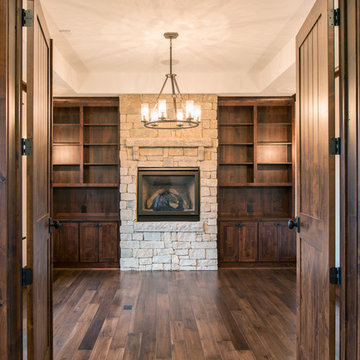
Built-in bookcases for His office.
他の地域にある広いラスティックスタイルのおしゃれなホームオフィス・書斎 (ベージュの壁、無垢フローリング、標準型暖炉、石材の暖炉まわり、ライブラリー、茶色い床) の写真
他の地域にある広いラスティックスタイルのおしゃれなホームオフィス・書斎 (ベージュの壁、無垢フローリング、標準型暖炉、石材の暖炉まわり、ライブラリー、茶色い床) の写真

This Exposed Timber Accented Home sits on a spectacular lot with 270 degree views of Mountains, Lakes and Horse Pasture. Designed by BHH Partners and Built by Brian L. Wray for a young couple hoping to keep the home classic enough to last a lifetime, but contemporary enough to reflect their youthfulness as newlyweds starting a new life together.
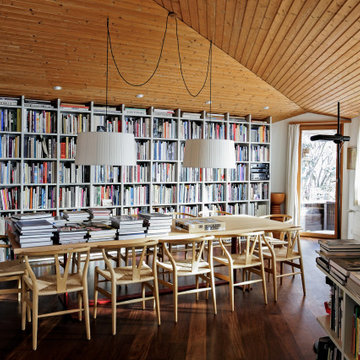
Naturkonforme Architektur
Die Zufahrtsstraße führt zuerst 500 Meter durch den Wald, dann öffnet sich der Blick auf Haus und Berge. Ein großartiger Blick, der den Bewohner auch von jedem Winkel des Hauses aus begleitet. Das exotische Bauwerk aus Lärchenholz, Naturstein und Glas wirkt mit seiner naturkonformen Architektur wie ein organischer Bestandteil der Landschaft. Grundlegendes Gestaltungsmodul des Hauses ist das gleichschenklige Dreieck und das Oktagon. Gebaut wurde es in den 70er Jahren von Walter Philipp, dem Gründer und heutigen Seniorarchitekten des Büros Philipp Architekten, der sich für die organische Architektur des amerikanischen Meisters Frank Lloyd Wright begeistert.
Der Besitzer Emil Bisig hat sich mit dem Kauf dieses Hauses einen lang gehegten Wunsch erfüllt: „Ich wollte ein großes, spezielles Haus kaufen, in dem meine Dinge und meine Träume Platz finden.“ Gute Architektur und gutes Design sind seine Leidenschaft, die er auch in der Arbeit als Verleger und Herausgeber der Zeitschriften „Atrium“ und „Ideales Heim“ kommuniziert.
Das Haus ist Zeuge seiner großen Leidenschaft für Kunst: Unzählige Gemälde hängen und lehnen an den Wänden und Kunst-, Foto-, Architektur- und Designbücher stapeln sich nicht nur in der Bibliothek auf Tischen und in raumhohen Regalen. Vorbei an Sitznischen und Designikonen erreicht man über drei Treppenstufen die Wohnzimmerebene, über drei weitere den sieben Meter hohen, offenen Kaminraum. Eine steile Wendeltreppe führt hinunter ins Erdgeschoss mit Sauna, blau gefliestem Indoor-Pool und direktem Zugang zum großen, wilden, gegen den Sihlsee liegenden Garten, über den man von den beiden Terrassen blickt. „Hier wimmelt es von Spinnen“, meint der Verleger beiläufig. Aber halb so wild. Denn dort, wo Architektur und Natur auf derart großartige Weise verschmelzen, muss man auch mit ein paar Insekten rechnen.
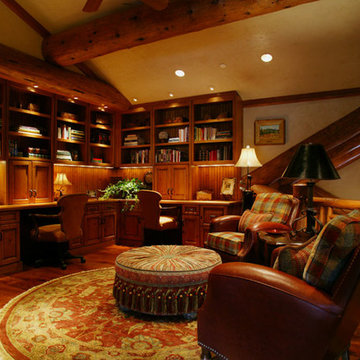
デンバーにある広いラスティックスタイルのおしゃれなホームオフィス・書斎 (ライブラリー、ベージュの壁、濃色無垢フローリング、暖炉なし、造り付け机、茶色い床) の写真
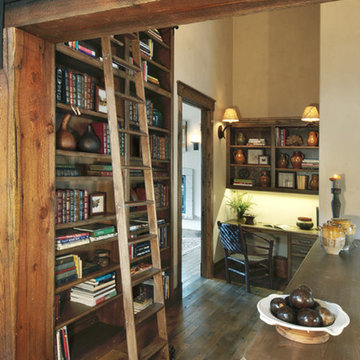
オレンジカウンティにある高級な広いラスティックスタイルのおしゃれなホームオフィス・書斎 (ライブラリー、ベージュの壁、無垢フローリング、暖炉なし、造り付け机、茶色い床) の写真
ラスティックスタイルのホームオフィス・書斎 (黒い床、茶色い床、ピンクの床、ライブラリー) の写真
1

