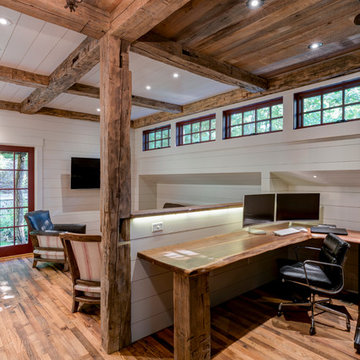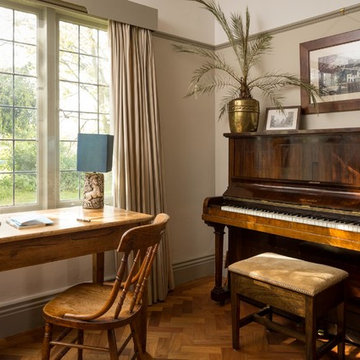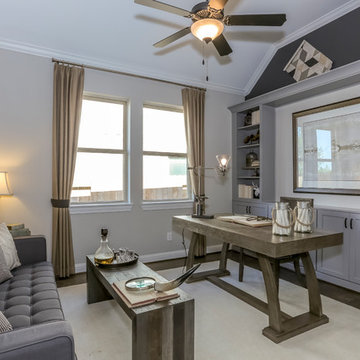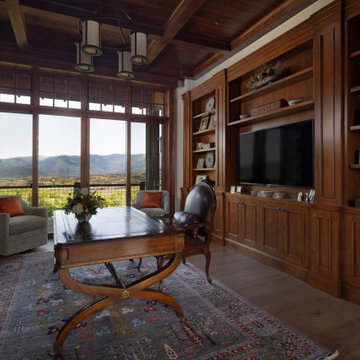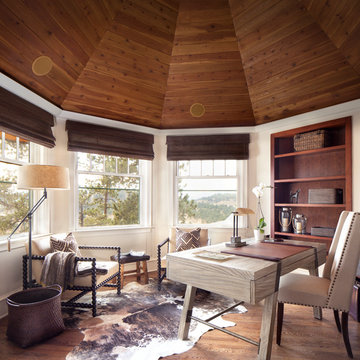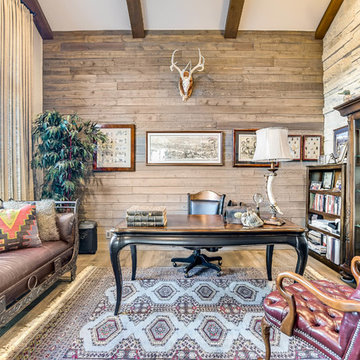ラスティックスタイルのホームオフィス・書斎 (無垢フローリング、畳) の写真
絞り込み:
資材コスト
並び替え:今日の人気順
写真 1〜20 枚目(全 606 枚)
1/4

Renovation of an old barn into a personal office space.
This project, located on a 37-acre family farm in Pennsylvania, arose from the need for a personal workspace away from the hustle and bustle of the main house. An old barn used for gardening storage provided the ideal opportunity to convert it into a personal workspace.
The small 1250 s.f. building consists of a main work and meeting area as well as the addition of a kitchen and a bathroom with sauna. The architects decided to preserve and restore the original stone construction and highlight it both inside and out in order to gain approval from the local authorities under a strict code for the reuse of historic structures. The poor state of preservation of the original timber structure presented the design team with the opportunity to reconstruct the roof using three large timber frames, produced by craftsmen from the Amish community. Following local craft techniques, the truss joints were achieved using wood dowels without adhesives and the stone walls were laid without the use of apparent mortar.
The new roof, covered with cedar shingles, projects beyond the original footprint of the building to create two porches. One frames the main entrance and the other protects a generous outdoor living space on the south side. New wood trusses are left exposed and emphasized with indirect lighting design. The walls of the short facades were opened up to create large windows and bring the expansive views of the forest and neighboring creek into the space.
The palette of interior finishes is simple and forceful, limited to the use of wood, stone and glass. The furniture design, including the suspended fireplace, integrates with the architecture and complements it through the judicious use of natural fibers and textiles.
The result is a contemporary and timeless architectural work that will coexist harmoniously with the traditional buildings in its surroundings, protected in perpetuity for their historical heritage value.
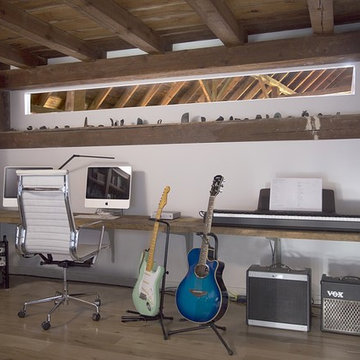
Eric Roth Photography
ボストンにあるお手頃価格の中くらいなラスティックスタイルのおしゃれなアトリエ・スタジオ (白い壁、無垢フローリング、暖炉なし、造り付け机) の写真
ボストンにあるお手頃価格の中くらいなラスティックスタイルのおしゃれなアトリエ・スタジオ (白い壁、無垢フローリング、暖炉なし、造り付け机) の写真
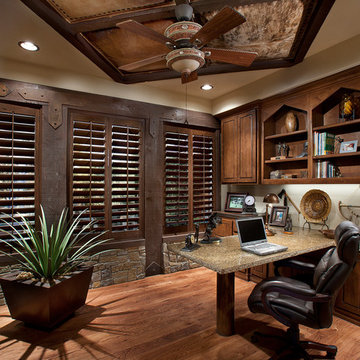
This homage to prairie style architecture located at The Rim Golf Club in Payson, Arizona was designed for owner/builder/landscaper Tom Beck.
This home appears literally fastened to the site by way of both careful design as well as a lichen-loving organic material palatte. Forged from a weathering steel roof (aka Cor-Ten), hand-formed cedar beams, laser cut steel fasteners, and a rugged stacked stone veneer base, this home is the ideal northern Arizona getaway.
Expansive covered terraces offer views of the Tom Weiskopf and Jay Morrish designed golf course, the largest stand of Ponderosa Pines in the US, as well as the majestic Mogollon Rim and Stewart Mountains, making this an ideal place to beat the heat of the Valley of the Sun.
Designing a personal dwelling for a builder is always an honor for us. Thanks, Tom, for the opportunity to share your vision.
Project Details | Northern Exposure, The Rim – Payson, AZ
Architect: C.P. Drewett, AIA, NCARB, Drewett Works, Scottsdale, AZ
Builder: Thomas Beck, LTD, Scottsdale, AZ
Photographer: Dino Tonn, Scottsdale, AZ
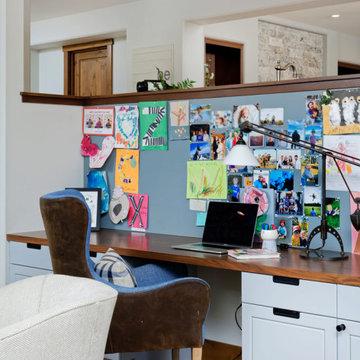
Our Denver studio designed this home to reflect the stunning mountains that it is surrounded by. See how we did it.
---
Project designed by Denver, Colorado interior designer Margarita Bravo. She serves Denver as well as surrounding areas such as Cherry Hills Village, Englewood, Greenwood Village, and Bow Mar.
For more about MARGARITA BRAVO, click here: https://www.margaritabravo.com/
To learn more about this project, click here: https://www.margaritabravo.com/portfolio/mountain-chic-modern-rustic-home-denver/
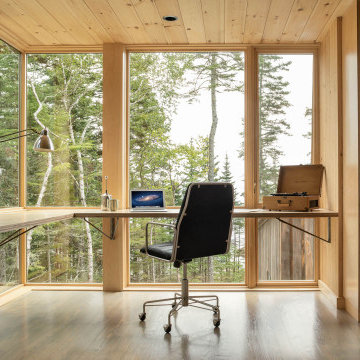
Office
ポートランド(メイン)にある高級な中くらいなラスティックスタイルのおしゃれな書斎 (茶色い壁、無垢フローリング、暖炉なし、造り付け机、グレーの床) の写真
ポートランド(メイン)にある高級な中くらいなラスティックスタイルのおしゃれな書斎 (茶色い壁、無垢フローリング、暖炉なし、造り付け机、グレーの床) の写真

David Marlow Photography
デンバーにある高級な中くらいなラスティックスタイルのおしゃれな書斎 (無垢フローリング、横長型暖炉、石材の暖炉まわり、自立型机、ベージュの壁、茶色い床) の写真
デンバーにある高級な中くらいなラスティックスタイルのおしゃれな書斎 (無垢フローリング、横長型暖炉、石材の暖炉まわり、自立型机、ベージュの壁、茶色い床) の写真
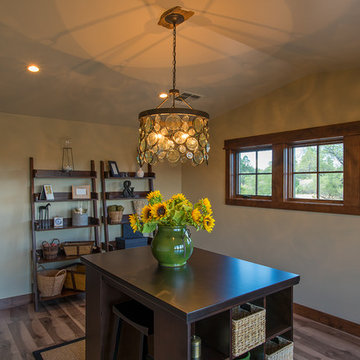
This luxurious cabin boasts both rustic and elegant design styles.
フェニックスにあるラグジュアリーな巨大なラスティックスタイルのおしゃれなクラフトルーム (ベージュの壁、無垢フローリング、標準型暖炉、石材の暖炉まわり、造り付け机) の写真
フェニックスにあるラグジュアリーな巨大なラスティックスタイルのおしゃれなクラフトルーム (ベージュの壁、無垢フローリング、標準型暖炉、石材の暖炉まわり、造り付け机) の写真
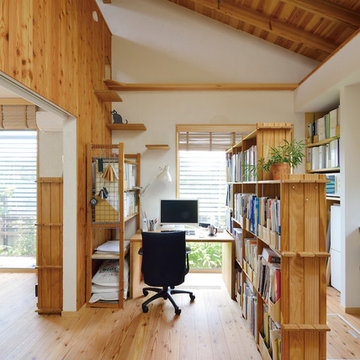
写真:大槻茂
建物の耐震補強を行い、トリプルガラスや高性能木製サッシ、高い断熱性能など、建物の温熱環境も大幅に改善した。夏の日射遮蔽や通風の確保、冬の太陽熱の取り込みと床下空間の活用などに配慮しながら、国産材(スギやカラマツ)を構造や仕上げに活用し、ワークショップで珪藻土を仲間と仕上げるなど、人と環境に優しい、高性能な建物「えねこや(エネルギーの小屋)六曜舎」ができました。
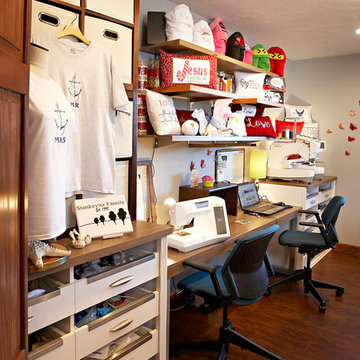
Humphrey Photography Nashville, il.
セントルイスにある広いラスティックスタイルのおしゃれなクラフトルーム (ベージュの壁、無垢フローリング、造り付け机) の写真
セントルイスにある広いラスティックスタイルのおしゃれなクラフトルーム (ベージュの壁、無垢フローリング、造り付け机) の写真
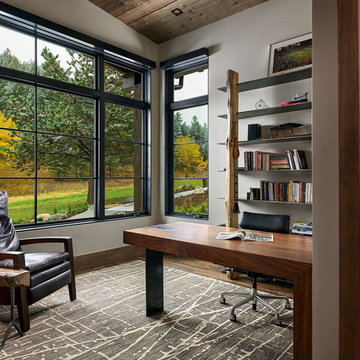
Photos: Eric Lucero
デンバーにある高級な中くらいなラスティックスタイルのおしゃれな書斎 (赤い壁、無垢フローリング、自立型机、茶色い床) の写真
デンバーにある高級な中くらいなラスティックスタイルのおしゃれな書斎 (赤い壁、無垢フローリング、自立型机、茶色い床) の写真
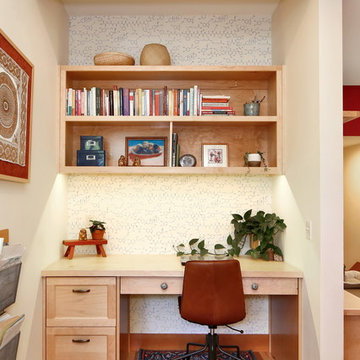
The owners of this home came to us with a plan to build a new high-performance home that physically and aesthetically fit on an infill lot in an old well-established neighborhood in Bellingham. The Craftsman exterior detailing, Scandinavian exterior color palette, and timber details help it blend into the older neighborhood. At the same time the clean modern interior allowed their artistic details and displayed artwork take center stage.
We started working with the owners and the design team in the later stages of design, sharing our expertise with high-performance building strategies, custom timber details, and construction cost planning. Our team then seamlessly rolled into the construction phase of the project, working with the owners and Michelle, the interior designer until the home was complete.
The owners can hardly believe the way it all came together to create a bright, comfortable, and friendly space that highlights their applied details and favorite pieces of art.
Photography by Radley Muller Photography
Design by Deborah Todd Building Design Services
Interior Design by Spiral Studios
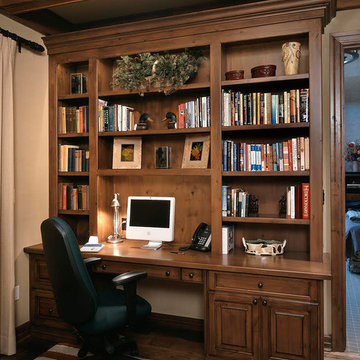
デンバーにあるお手頃価格の中くらいなラスティックスタイルのおしゃれなホームオフィス・書斎 (ライブラリー、ベージュの壁、無垢フローリング、暖炉なし、自立型机、茶色い床) の写真
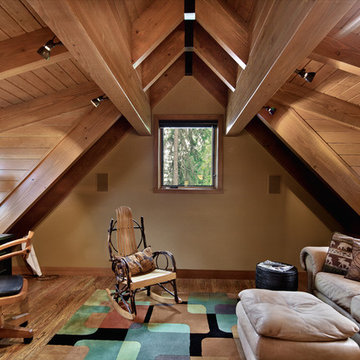
This home is a cutting edge design from floor to ceiling. The open trusses and gorgeous wood tones fill the home with light and warmth, especially since everything in the home is reflecting off the gorgeous black polished concrete floor.
As a material for use in the home, concrete is top notch. As the longest lasting flooring solution available concrete’s durability can’t be beaten. It’s cost effective, gorgeous, long lasting and let’s not forget the possibility of ambient heat! There is truly nothing like the feeling of a heated bathroom floor warm against your socks in the morning.
Good design is easy to come by, but great design requires a whole package, bigger picture mentality. The Cabin on Lake Wentachee is definitely the whole package from top to bottom. Polished concrete is the new cutting edge of architectural design, and Gelotte Hommas Drivdahl has proven just how stunning the results can be.
Photographs by Taylor Grant Photography
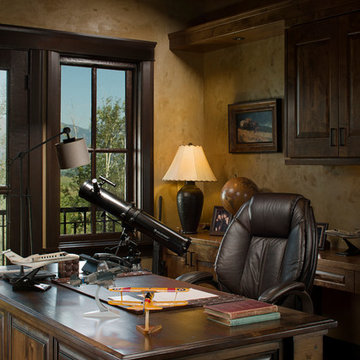
Kibo Group of Missoula provided architectural services. Shannon Callaghan Interior Design of Missoula provided extensive consultative services during the project. The exposed beams in this home office makes you want to "work late". Hamilton, MT
ラスティックスタイルのホームオフィス・書斎 (無垢フローリング、畳) の写真
1
