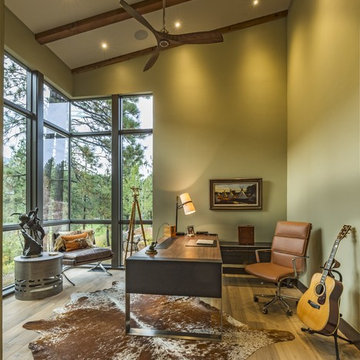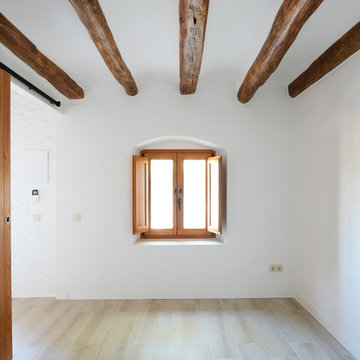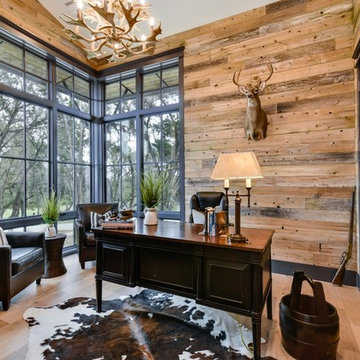ラスティックスタイルのホームオフィス・書斎 (ラミネートの床、淡色無垢フローリング) の写真
絞り込み:
資材コスト
並び替え:今日の人気順
写真 41〜60 枚目(全 252 枚)
1/4
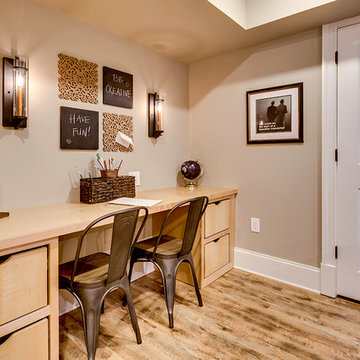
This project entailed updating a finished basement and boys' playroom that was underutilized and contained many design obstacles from lolly columns to mechanical equipment. The client wanted the space to blend with the eclectic old style of the rest of her home, and also wanted to incorporate a couple of existing custom millwork pieces. With three boys, all with varying interests from art to toy collections, the client needed this space to cater to their hobbies. Ultimately the clients received exactly what they wanted- a multifunctional space that all could enjoy that can only be defined as breathtaking.
Photography: Maryland Photography Inc.
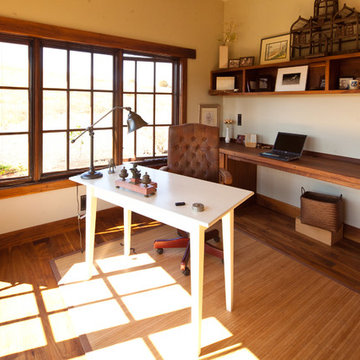
Entering through the master suite to the home office provides acoustic and spatial privacy from the main areas of the house, allowing it to transform into a craft/project room, a relaxing reading area, and a quick "home away from home."
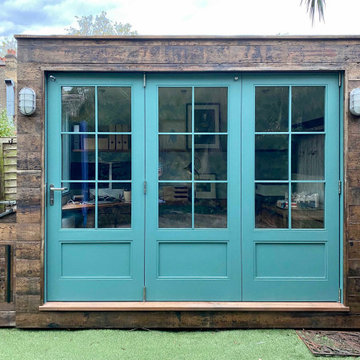
With both parents in this Chiswick family working from home for the foreseeable future, there was an urgent need to create more space as the home office wasn’t big enough for the two of them. So the simple solution was to create a garden office - one that embraced the outoors but which was also within easy reach of the kitchen for a coffee top up.
Reclaimed cladding was used externally to give the office a weathered look, whilst colourful wallpaper and painted doors helped to brighten the space and make it feel more homely. Re-used laboratory worktops form the desk and shelves, and vintage furniture was found for storage.
As an added extra, it was designed so that the concertina doors could open right up to view the television - suspended on an extending bracket - so that the whole family can enjoy movies and sport outside in the summer months.
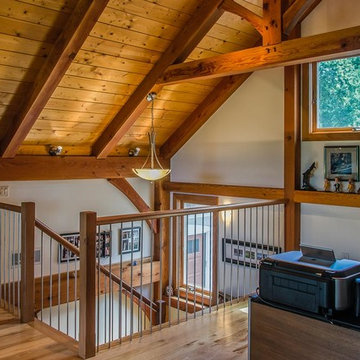
Post and beam hybrid construction. Screen porches off master bedroom and main living area. Two-story stone fireplace. Natural wood, exposed beams with loft. Shiplap and beam ceilings. Complete wet bar, game room and family room in basement.
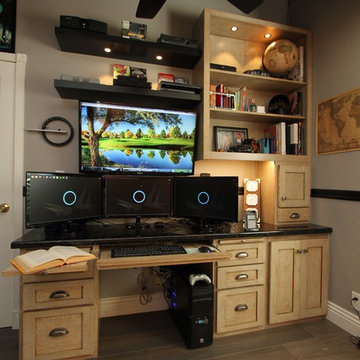
Fun small rustic custom office was designed to perfectly function for this computer enthusiast. We installed a granite to top off the rustic design with a wonderfully functional long lasting surface. We installed task lighting and display lighting to finish everything off beautifully. We can design offices large and small to maximize storage and function in any style that you like. This client is thrilled with his new office space.
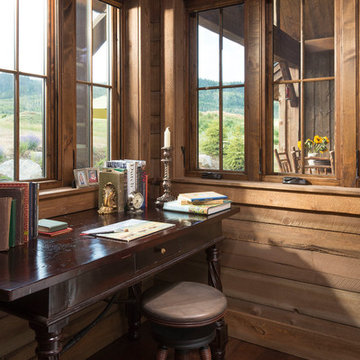
The nook provides the homeowners a place to organize their life while keeping an eye on their view.
Architecture by M.T.N Design, the in-house design firm of PrecisionCraft Log & Timber Homes. Photos by Heidi Long.
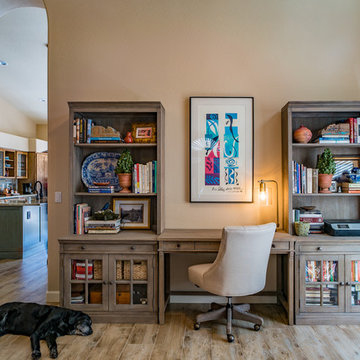
Pat Kofahl
ミネアポリスにある高級な中くらいなラスティックスタイルのおしゃれなホームオフィス・書斎 (ライブラリー、暖炉なし、造り付け机、ベージュの床、ベージュの壁、淡色無垢フローリング) の写真
ミネアポリスにある高級な中くらいなラスティックスタイルのおしゃれなホームオフィス・書斎 (ライブラリー、暖炉なし、造り付け机、ベージュの床、ベージュの壁、淡色無垢フローリング) の写真
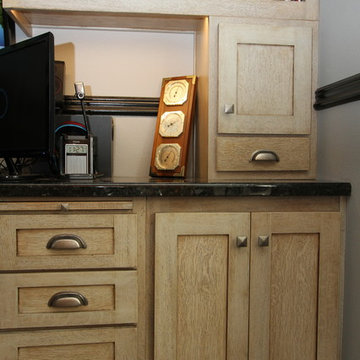
Fun small rustic custom office was designed to perfectly function for this computer enthusiast. We installed a granite to top off the rustic design with a wonderfully functional long lasting surface. We installed task lighting and display lighting to finish everything off beautifully. We can design offices large and small to maximize storage and function in any style that you like. This client is thrilled with his new office space.
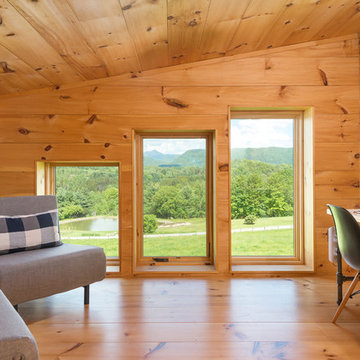
Interior built by Sweeney Design Build. Home office with a view of Camel's Hump.
バーリントンにある小さなラスティックスタイルのおしゃれな書斎 (淡色無垢フローリング、暖炉なし、自立型机) の写真
バーリントンにある小さなラスティックスタイルのおしゃれな書斎 (淡色無垢フローリング、暖炉なし、自立型机) の写真
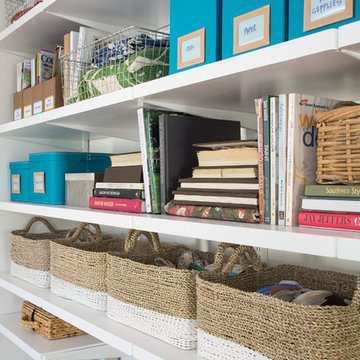
A charming 1920s Los Angeles home serves as a place of business, and the guest room doubles as a work studio.
Elfa shelving and storage containers from The Container Store were the perfect solution for tools, keeping them visible and accessible above the workspace instead of piled on top of it.
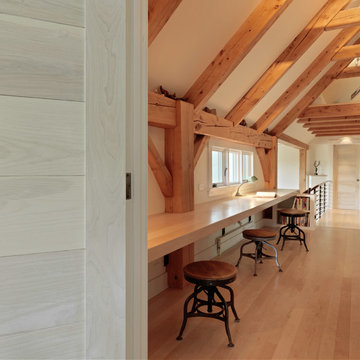
Photography by Susan Teare
バーリントンにあるラスティックスタイルのおしゃれなホームオフィス・書斎 (白い壁、淡色無垢フローリング、造り付け机) の写真
バーリントンにあるラスティックスタイルのおしゃれなホームオフィス・書斎 (白い壁、淡色無垢フローリング、造り付け机) の写真
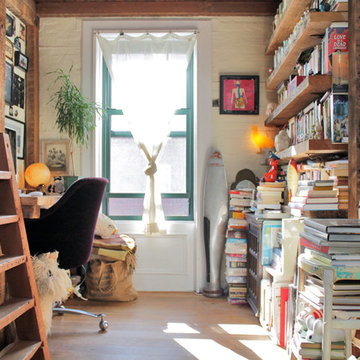
Photo: Laura Garner © 2014 Houzz
ニューヨークにあるラスティックスタイルのおしゃれなホームオフィス・書斎 (白い壁、淡色無垢フローリング、暖炉なし、造り付け机) の写真
ニューヨークにあるラスティックスタイルのおしゃれなホームオフィス・書斎 (白い壁、淡色無垢フローリング、暖炉なし、造り付け机) の写真
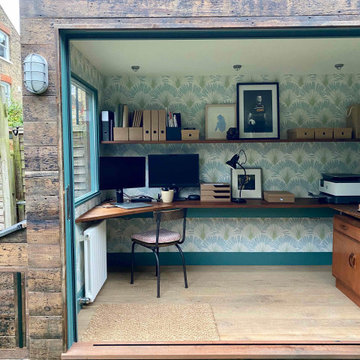
With both parents in this Chiswick family working from home for the foreseeable future, there was an urgent need to create more space as the home office wasn’t big enough for the two of them. So the simple solution was to create a garden office - one that embraced the outoors but which was also within easy reach of the kitchen for a coffee top up.
Reclaimed cladding was used externally to give the office a weathered look, whilst colourful wallpaper and painted doors helped to brighten the space and make it feel more homely. Re-used laboratory worktops form the desk and shelves, and vintage furniture was found for storage.
As an added extra, it was designed so that the concertina doors could open right up to view the television - suspended on an extending bracket - so that the whole family can enjoy movies and sport outside in the summer months.
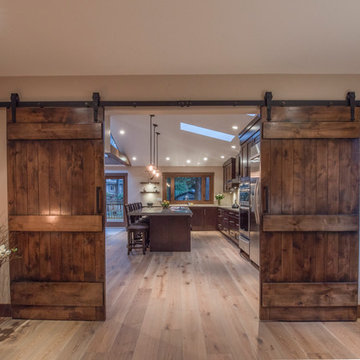
My House Design/Build Team | www.myhousedesignbuild.com | 604-694-6873 | Liz Dehn Photography
バンクーバーにある中くらいなラスティックスタイルのおしゃれなホームオフィス・書斎 (ベージュの壁、淡色無垢フローリング、自立型机) の写真
バンクーバーにある中くらいなラスティックスタイルのおしゃれなホームオフィス・書斎 (ベージュの壁、淡色無垢フローリング、自立型机) の写真
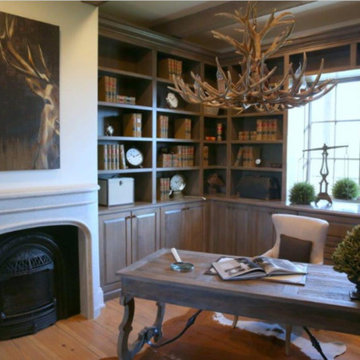
オレンジカウンティにあるお手頃価格の中くらいなラスティックスタイルのおしゃれなホームオフィス・書斎 (ベージュの壁、淡色無垢フローリング、標準型暖炉、漆喰の暖炉まわり、自立型机、茶色い床) の写真
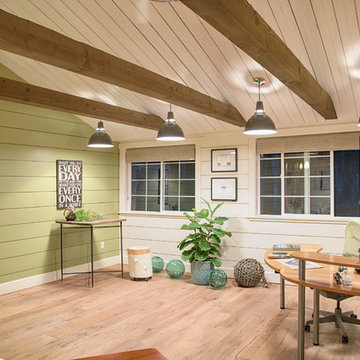
What a fun challenge to update a cabin using as much green & sustainable products as possible. The reclaimed flooring is from DuChateau. Such a fun workplace!
Jennifer Rutledge Photography, Shelton, WA
Photography by: Jennifer Rutledge Photography
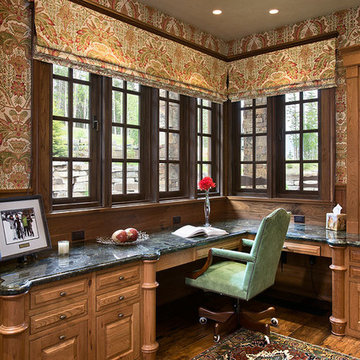
Roger Wade Studio
他の地域にあるラスティックスタイルのおしゃれな書斎 (マルチカラーの壁、淡色無垢フローリング、造り付け机) の写真
他の地域にあるラスティックスタイルのおしゃれな書斎 (マルチカラーの壁、淡色無垢フローリング、造り付け机) の写真
ラスティックスタイルのホームオフィス・書斎 (ラミネートの床、淡色無垢フローリング) の写真
3
