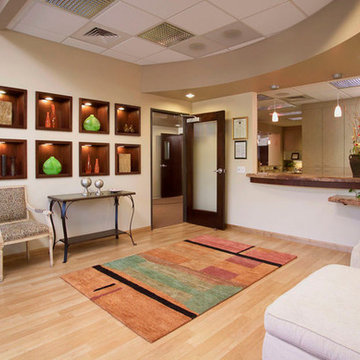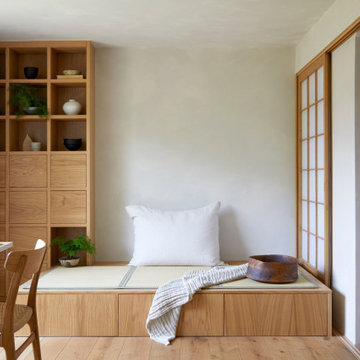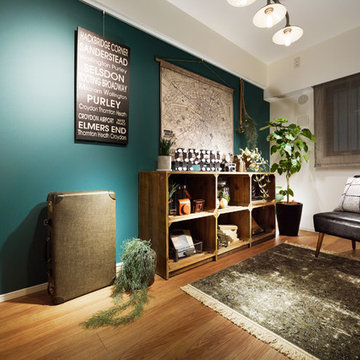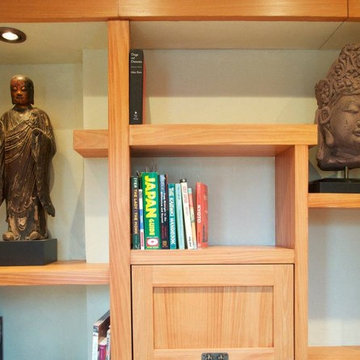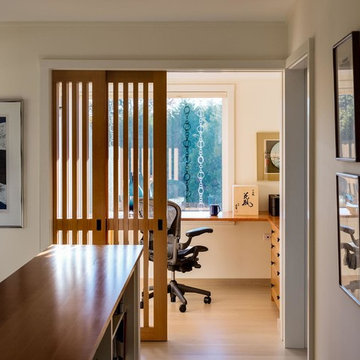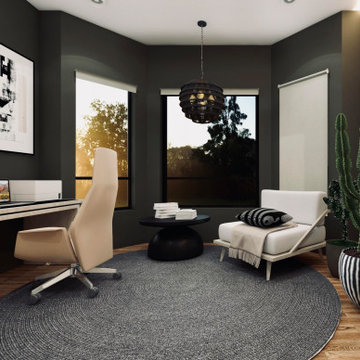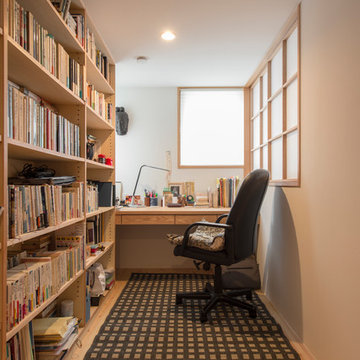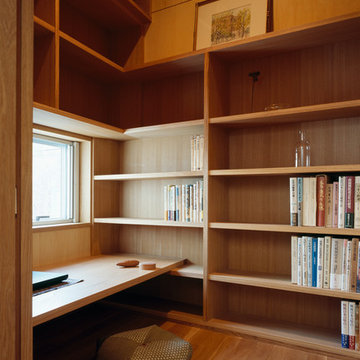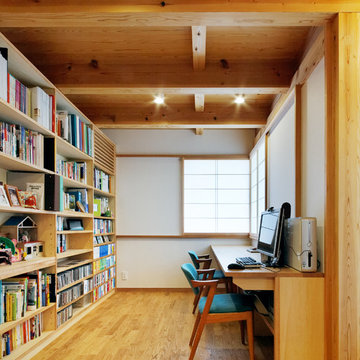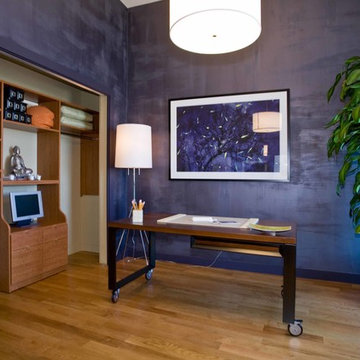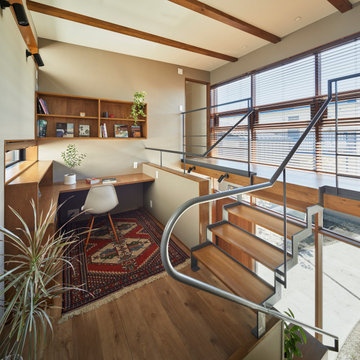アジアンスタイルのホームオフィス・書斎 (ラミネートの床、淡色無垢フローリング) の写真

This home office was built in an old Victorian in Alameda for a couple, each with his own workstation. A hidden bookcase-door was designed as a "secret" entrance to an adjacent room. The office contained several printer cabinets, media cabinets, drawers for an extensive CD/DVD collection and room for copious files. The clients wanted to display their arts and crafts pottery collection and a lit space was provided on the upper shelves for this purpose. Every surface of the room was customized, including the ceiling and window casings.
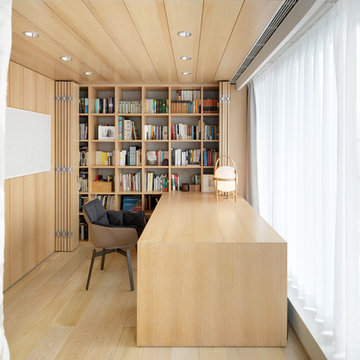
Beginning with the owner’s stated preference for a home with abundant natural light, the name of this project was adapted from that of a famous Beijing garden.
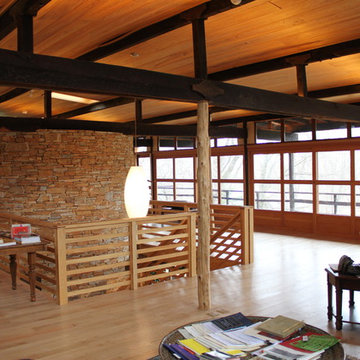
This beautiful secluded house and art studio, hand built by a Japanese Potter, has been given a new life as a writing studio for its owner. The building, having been neglected and uninhabited for some time, was in danger of being demolished. The owner’s recognition of the underlying spirit of the place, in what can only be described as a labor of love, worked with the designers and the artisans to bring this building back to life. The stone cylinder at the center of the building houses bathrooms and mechanical systems, allowing the remainder of the building to remain open. The new cedar posts, stair, custom cabinets and handcrafted sliding doors are among the details that were chosen to complement the restoration of the underlying building, ensuring a long life for this peaceful retreat.
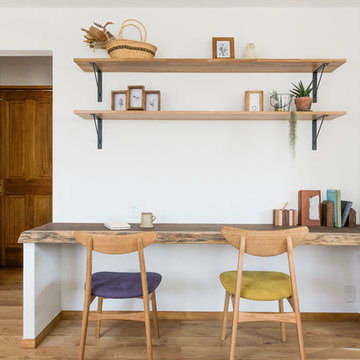
こだわりの無垢一枚板とおしゃれなインテリアがマッチ
他の地域にあるアジアンスタイルのおしゃれなホームオフィス・書斎 (白い壁、淡色無垢フローリング、暖炉なし) の写真
他の地域にあるアジアンスタイルのおしゃれなホームオフィス・書斎 (白い壁、淡色無垢フローリング、暖炉なし) の写真
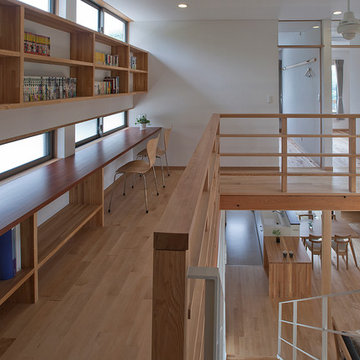
竹林を借景とした、夏の夕暮れの風を感じる吹抜と縁側のある住まい
他の地域にあるアジアンスタイルのおしゃれなホームオフィス・書斎 (ライブラリー、白い壁、淡色無垢フローリング、暖炉なし、造り付け机、ベージュの床) の写真
他の地域にあるアジアンスタイルのおしゃれなホームオフィス・書斎 (ライブラリー、白い壁、淡色無垢フローリング、暖炉なし、造り付け机、ベージュの床) の写真
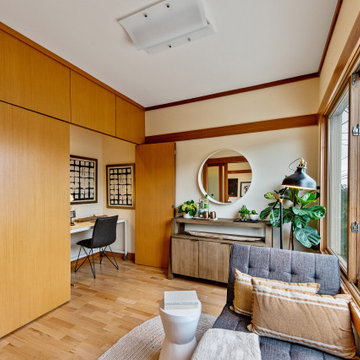
The design of this remodel of a small two-level residence in Noe Valley reflects the owner's passion for Japanese architecture. Having decided to completely gut the interior partitions, we devised a better-arranged floor plan with traditional Japanese features, including a sunken floor pit for dining and a vocabulary of natural wood trim and casework. Vertical grain Douglas Fir takes the place of Hinoki wood traditionally used in Japan. Natural wood flooring, soft green granite and green glass backsplashes in the kitchen further develop the desired Zen aesthetic. A wall to wall window above the sunken bath/shower creates a connection to the outdoors. Privacy is provided through the use of switchable glass, which goes from opaque to clear with a flick of a switch. We used in-floor heating to eliminate the noise associated with forced-air systems.
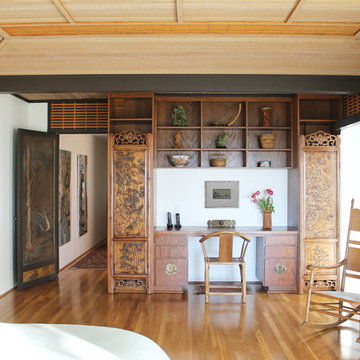
ロサンゼルスにある広いアジアンスタイルのおしゃれなホームオフィス・書斎 (ベージュの壁、淡色無垢フローリング、造り付け机、暖炉なし、茶色い床) の写真
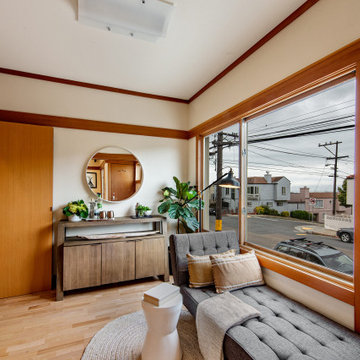
The design of this remodel of a small two-level residence in Noe Valley reflects the owner's passion for Japanese architecture. Having decided to completely gut the interior partitions, we devised a better-arranged floor plan with traditional Japanese features, including a sunken floor pit for dining and a vocabulary of natural wood trim and casework. Vertical grain Douglas Fir takes the place of Hinoki wood traditionally used in Japan. Natural wood flooring, soft green granite and green glass backsplashes in the kitchen further develop the desired Zen aesthetic. A wall to wall window above the sunken bath/shower creates a connection to the outdoors. Privacy is provided through the use of switchable glass, which goes from opaque to clear with a flick of a switch. We used in-floor heating to eliminate the noise associated with forced-air systems.
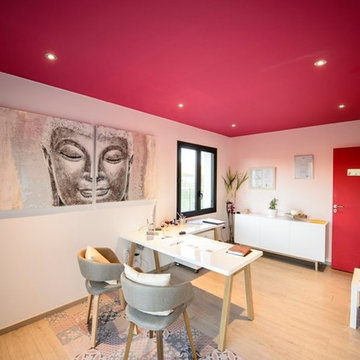
Pour la décoration de ce cabinet, nous avions deux impératifs. D’une part, étant donné la nature du travail du naturothérapeute, nous avons voulu travailler autour des thèmes relatifs au bien-être, la simplicité et la relaxation. D’autre part, notre cliente se déplaçant en fauteuil roulant, il était fondamental de privilégier des zones de passage larges et dégagées et de proposer un ensemble de meubles pratiques et parfaitement accessibles.
L’espace est constitué d’une seule pièce, de quinze mètres carrés, limitée d’un côté par une baie vitrée qui occupe toute la largeur du mur et fait office d’entrée, et de l’autre, par la porte ouvrant sur le logement de notre cliente.
Pour créer une ambiance propice à la détente, le mur du fond et celui de la baie vitrée (qui lui fait face) ont été repeints en rose poudré très pâle, faisant écho au plafond déjà rose framboise que notre cliente tenait à conserver pour apporter une touche d’originalité à l’ensemble. Ces couleurs contribuent à l’atmosphère très douce de la pièce, ce qui est essentiel pour la discipline exercée dans ce cabinet. Les deux autres murs ont été entièrement repeints en blanc.
À l’image de notre cliente, ce cabinet reflète le professionnalisme, la douceur et la sophistication.
Afin que les patients puissent déposer leurs affaires personnelles et se libérer de tout surplus pouvant gêner la séance, nous avons aménagé un espace d’accueil à l’entrée. Des patères ont donc été fixées au mur, accompagnées d’un très joli porte-parapluie à motif floral exotique.
L’espace de travail a été allégé au maximum : nous y avons installé un grand bureau d’angle pour les consultations, et un buffet bas au fond de la pièce pour ranger les dossiers et les fournitures diverses.
Les meubles, de couleur blanc mat, restent sobres et chics ; les piètements en bois apportent une tonalité chaleureuse à l’ensemble. De même, l’horloge à motif floral dans l’entrée est en bois ainsi que les étagères murales du grand mur qu’elles habillent, en apportant une touche cosy. Elles serviront de rangement pour les accessoires pratiques et décoratifs : les bougies, les huiles essentielles, les diplômes, des peintures ou encore des plantes.
bureau professionnel avec plafond rouge
fauteuils gris cozy
Un grand diptyque blanc et argenté représentant Buddha vient renforcer le côté zen et méditatif de l’ensemble.
Le parquet stratifié couleur bois clair légèrement grisé était endommagé en son centre et irréparable ; cependant, la zone abîmée étant très restreinte, il n’était pas indispensable de le changer. Nous avons donc fait poser une bande de sol souple imitation carreaux de ciment, dans des tons rosés clairs.
L’éclairage en place, constitué de différents spots sous plafond étant suffisant, nous n’avons pas eu à le modifier.
アジアンスタイルのホームオフィス・書斎 (ラミネートの床、淡色無垢フローリング) の写真
1
