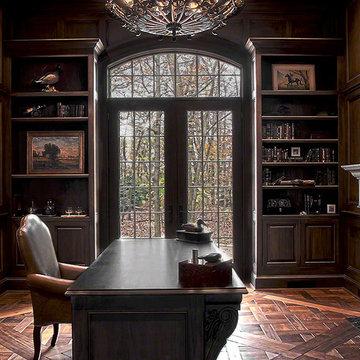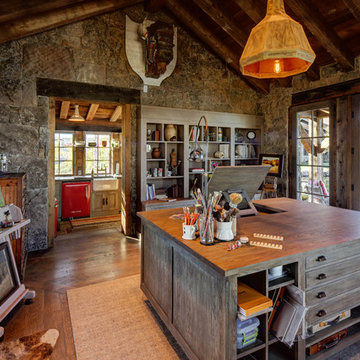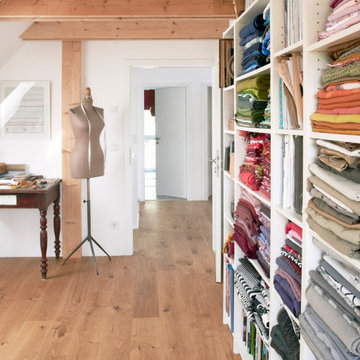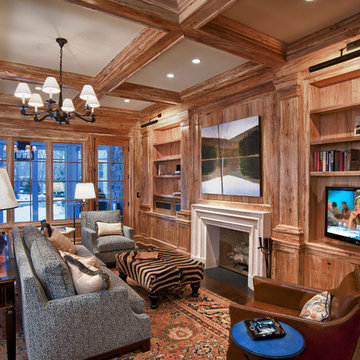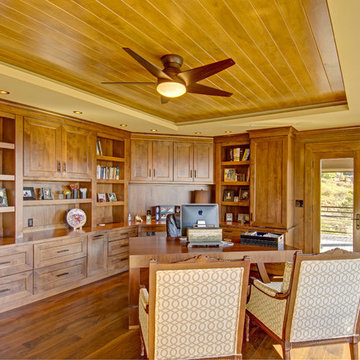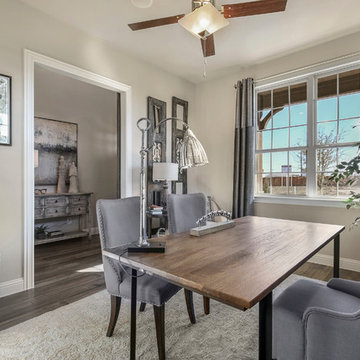広いラスティックスタイルのホームオフィス・書斎 (濃色無垢フローリング、大理石の床、スレートの床) の写真
絞り込み:
資材コスト
並び替え:今日の人気順
写真 1〜20 枚目(全 85 枚)
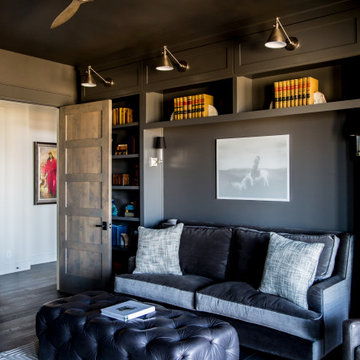
Home office with a access to the balcony and elegant outdoor seating. This richly colored space is equipped with ample built in storage, comfortable seating, and multiple levels of lighting. The fireplace and wall-mounted television marries the business with pleasure.
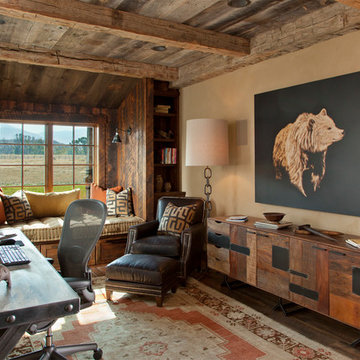
Photo by Gordon Gregory, Interior design by Carter Kay Interiors.
他の地域にある高級な広いラスティックスタイルのおしゃれなホームオフィス・書斎 (ベージュの壁、濃色無垢フローリング、自立型机、暖炉なし) の写真
他の地域にある高級な広いラスティックスタイルのおしゃれなホームオフィス・書斎 (ベージュの壁、濃色無垢フローリング、自立型机、暖炉なし) の写真
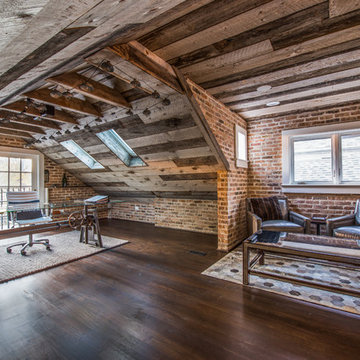
Visual Etiquette
シカゴにある広いラスティックスタイルのおしゃれな書斎 (マルチカラーの壁、濃色無垢フローリング、自立型机) の写真
シカゴにある広いラスティックスタイルのおしゃれな書斎 (マルチカラーの壁、濃色無垢フローリング、自立型机) の写真
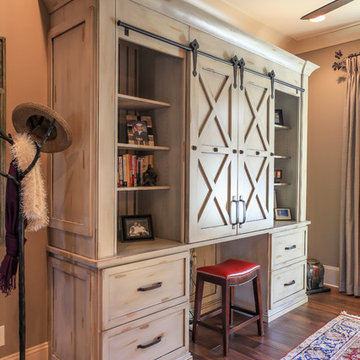
Built-in study furniture with distressed paint finish and barn doors that slide to reveal computer and work station (designed by Melodie Durham).
Designed by Melodie Durham of Durham Designs & Consulting, LLC.
Photo by Livengood Photographs [www.livengoodphotographs.com/design].

ポートランドにある高級な広いラスティックスタイルのおしゃれなアトリエ・スタジオ (白い壁、濃色無垢フローリング、標準型暖炉、自立型机、茶色い床) の写真
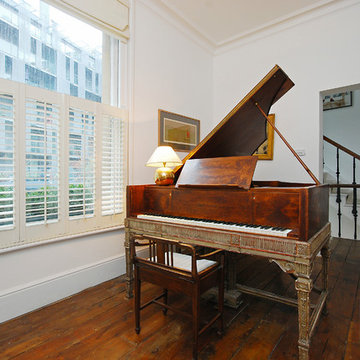
Fine House Studio
グロスタシャーにあるラグジュアリーな広いラスティックスタイルのおしゃれな書斎 (白い壁、濃色無垢フローリング、自立型机) の写真
グロスタシャーにあるラグジュアリーな広いラスティックスタイルのおしゃれな書斎 (白い壁、濃色無垢フローリング、自立型机) の写真
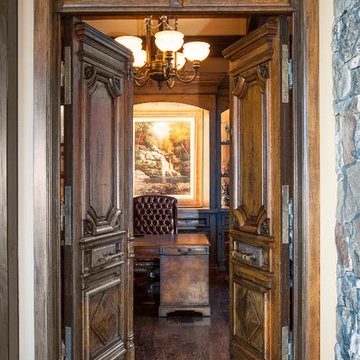
Grand entrance into the home office with beautiful solid wood antique double doors.
ソルトレイクシティにあるラグジュアリーな広いラスティックスタイルのおしゃれな書斎 (茶色い壁、濃色無垢フローリング、自立型机) の写真
ソルトレイクシティにあるラグジュアリーな広いラスティックスタイルのおしゃれな書斎 (茶色い壁、濃色無垢フローリング、自立型机) の写真
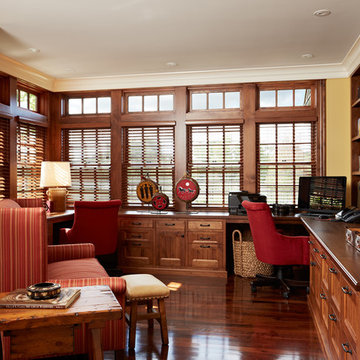
Architecture by Meriwether Felt
Photos by Susan Gilmore
ミネアポリスにあるラグジュアリーな広いラスティックスタイルのおしゃれな書斎 (黄色い壁、造り付け机、暖炉なし、濃色無垢フローリング) の写真
ミネアポリスにあるラグジュアリーな広いラスティックスタイルのおしゃれな書斎 (黄色い壁、造り付け机、暖炉なし、濃色無垢フローリング) の写真
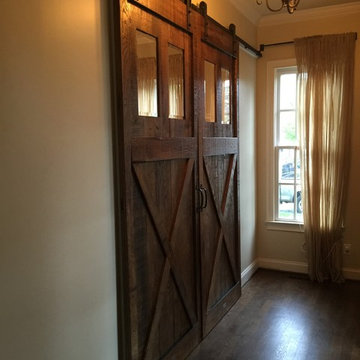
large herringbone barn door rolling
ナッシュビルにあるラグジュアリーな広いラスティックスタイルのおしゃれなホームオフィス・書斎 (ベージュの壁、濃色無垢フローリング、暖炉なし) の写真
ナッシュビルにあるラグジュアリーな広いラスティックスタイルのおしゃれなホームオフィス・書斎 (ベージュの壁、濃色無垢フローリング、暖炉なし) の写真
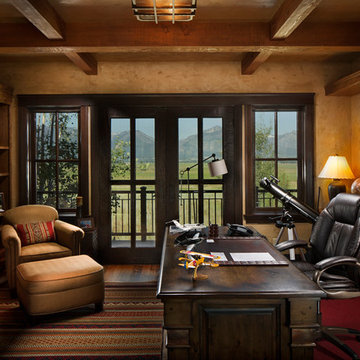
他の地域にある高級な広いラスティックスタイルのおしゃれな書斎 (ベージュの壁、濃色無垢フローリング、自立型机、暖炉なし、茶色い床) の写真
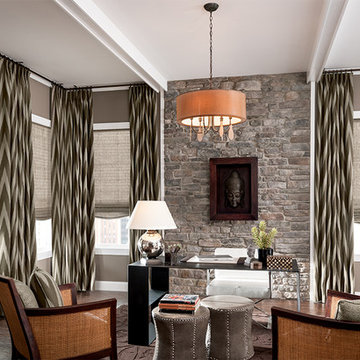
オレンジカウンティにある高級な広いラスティックスタイルのおしゃれなホームオフィス・書斎 (濃色無垢フローリング、グレーの壁、暖炉なし、自立型机、茶色い床) の写真
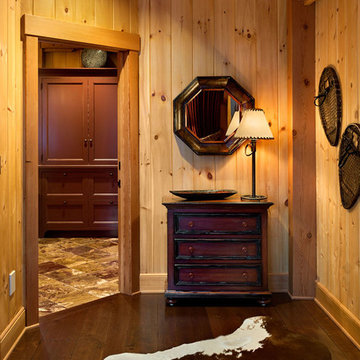
This three-story vacation home for a family of ski enthusiasts features 5 bedrooms and a six-bed bunk room, 5 1/2 bathrooms, kitchen, dining room, great room, 2 wet bars, great room, exercise room, basement game room, office, mud room, ski work room, decks, stone patio with sunken hot tub, garage, and elevator.
The home sits into an extremely steep, half-acre lot that shares a property line with a ski resort and allows for ski-in, ski-out access to the mountain’s 61 trails. This unique location and challenging terrain informed the home’s siting, footprint, program, design, interior design, finishes, and custom made furniture.
Credit: Samyn-D'Elia Architects
Project designed by Franconia interior designer Randy Trainor. She also serves the New Hampshire Ski Country, Lake Regions and Coast, including Lincoln, North Conway, and Bartlett.
For more about Randy Trainor, click here: https://crtinteriors.com/
To learn more about this project, click here: https://crtinteriors.com/ski-country-chic/
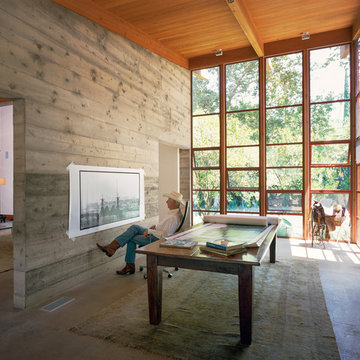
Located on an extraordinary hillside site above the San Fernando Valley, the Sherman Residence was designed to unite indoors and outdoors. The house is made up of as a series of board-formed concrete, wood and glass pavilions connected via intersticial gallery spaces that together define a central courtyard. From each room one can see the rich and varied landscape, which includes indigenous large oaks, sycamores, “working” plants such as orange and avocado trees, palms and succulents. A singular low-slung wood roof with deep overhangs shades and unifies the overall composition.
CLIENT: Jerry & Zina Sherman
PROJECT TEAM: Peter Tolkin, John R. Byram, Christopher Girt, Craig Rizzo, Angela Uriu, Eric Townsend, Anthony Denzer
ENGINEERS: Joseph Perazzelli (Structural), John Ott & Associates (Civil), Brian A. Robinson & Associates (Geotechnical)
LANDSCAPE: Wade Graham Landscape Studio
CONSULTANTS: Tree Life Concern Inc. (Arborist), E&J Engineering & Energy Designs (Title-24 Energy)
GENERAL CONTRACTOR: A-1 Construction
PHOTOGRAPHER: Peter Tolkin, Grant Mudford
AWARDS: 2001 Excellence Award Southern California Ready Mixed Concrete Association
広いラスティックスタイルのホームオフィス・書斎 (濃色無垢フローリング、大理石の床、スレートの床) の写真
1
