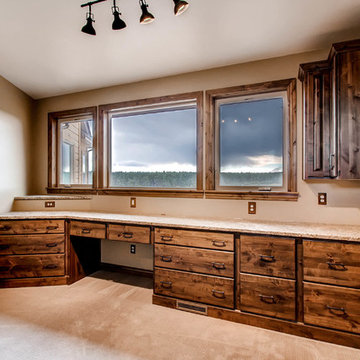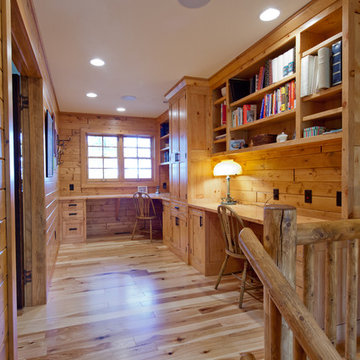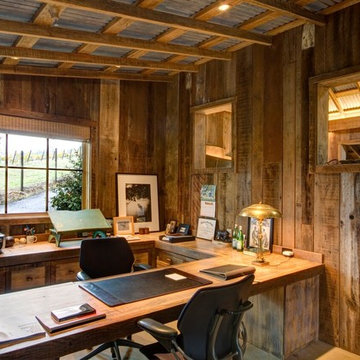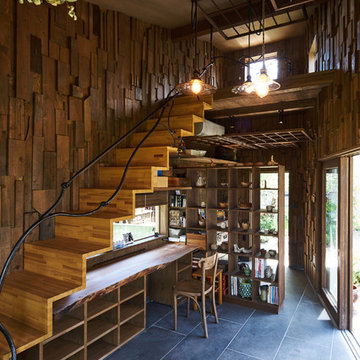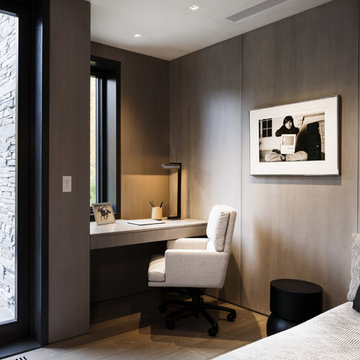ラスティックスタイルのホームオフィス・書斎 (造り付け机、ベージュの壁、茶色い壁) の写真
絞り込み:
資材コスト
並び替え:今日の人気順
写真 1〜20 枚目(全 215 枚)
1/5
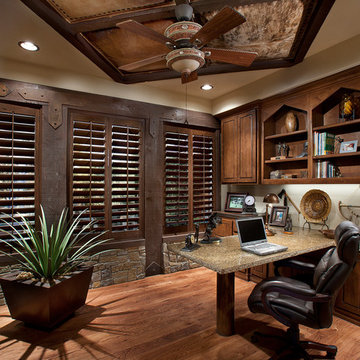
This homage to prairie style architecture located at The Rim Golf Club in Payson, Arizona was designed for owner/builder/landscaper Tom Beck.
This home appears literally fastened to the site by way of both careful design as well as a lichen-loving organic material palatte. Forged from a weathering steel roof (aka Cor-Ten), hand-formed cedar beams, laser cut steel fasteners, and a rugged stacked stone veneer base, this home is the ideal northern Arizona getaway.
Expansive covered terraces offer views of the Tom Weiskopf and Jay Morrish designed golf course, the largest stand of Ponderosa Pines in the US, as well as the majestic Mogollon Rim and Stewart Mountains, making this an ideal place to beat the heat of the Valley of the Sun.
Designing a personal dwelling for a builder is always an honor for us. Thanks, Tom, for the opportunity to share your vision.
Project Details | Northern Exposure, The Rim – Payson, AZ
Architect: C.P. Drewett, AIA, NCARB, Drewett Works, Scottsdale, AZ
Builder: Thomas Beck, LTD, Scottsdale, AZ
Photographer: Dino Tonn, Scottsdale, AZ
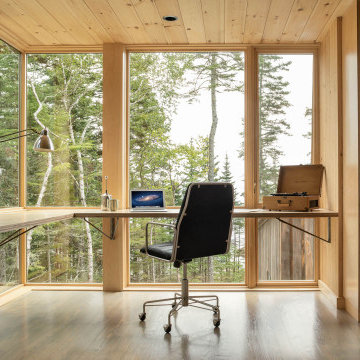
Office
ポートランド(メイン)にある高級な中くらいなラスティックスタイルのおしゃれな書斎 (茶色い壁、無垢フローリング、暖炉なし、造り付け机、グレーの床) の写真
ポートランド(メイン)にある高級な中くらいなラスティックスタイルのおしゃれな書斎 (茶色い壁、無垢フローリング、暖炉なし、造り付け机、グレーの床) の写真
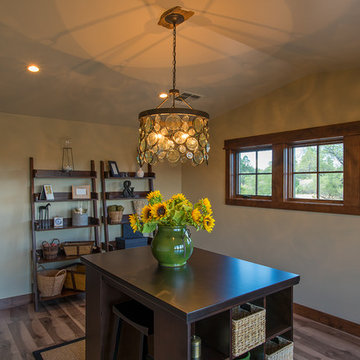
This luxurious cabin boasts both rustic and elegant design styles.
フェニックスにあるラグジュアリーな巨大なラスティックスタイルのおしゃれなクラフトルーム (ベージュの壁、無垢フローリング、標準型暖炉、石材の暖炉まわり、造り付け机) の写真
フェニックスにあるラグジュアリーな巨大なラスティックスタイルのおしゃれなクラフトルーム (ベージュの壁、無垢フローリング、標準型暖炉、石材の暖炉まわり、造り付け机) の写真
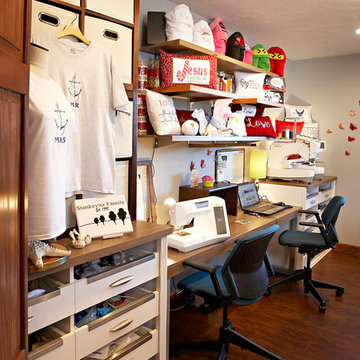
Humphrey Photography Nashville, il.
セントルイスにある広いラスティックスタイルのおしゃれなクラフトルーム (ベージュの壁、無垢フローリング、造り付け机) の写真
セントルイスにある広いラスティックスタイルのおしゃれなクラフトルーム (ベージュの壁、無垢フローリング、造り付け机) の写真
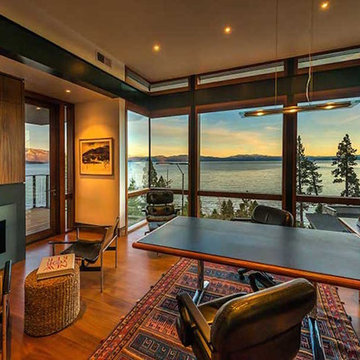
サクラメントにあるラグジュアリーな広いラスティックスタイルのおしゃれな書斎 (ベージュの壁、無垢フローリング、標準型暖炉、金属の暖炉まわり、造り付け机、茶色い床) の写真
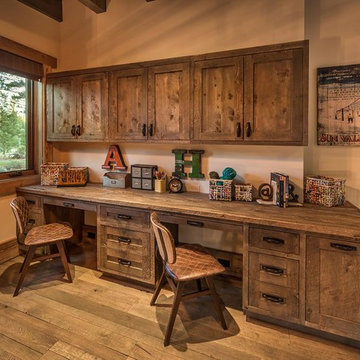
サクラメントにあるラスティックスタイルのおしゃれなホームオフィス・書斎 (ベージュの壁、濃色無垢フローリング、造り付け机) の写真
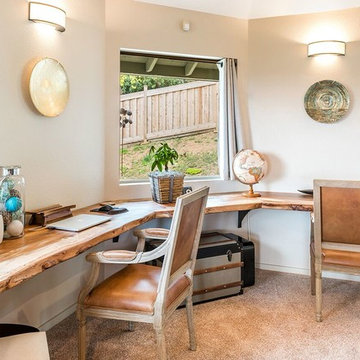
サンフランシスコにある中くらいなラスティックスタイルのおしゃれな書斎 (ベージュの壁、カーペット敷き、造り付け机、暖炉なし、ベージュの床) の写真
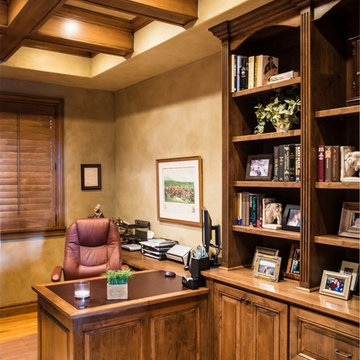
Ross Chandler
他の地域にあるラグジュアリーな中くらいなラスティックスタイルのおしゃれな書斎 (ベージュの壁、淡色無垢フローリング、造り付け机) の写真
他の地域にあるラグジュアリーな中くらいなラスティックスタイルのおしゃれな書斎 (ベージュの壁、淡色無垢フローリング、造り付け机) の写真
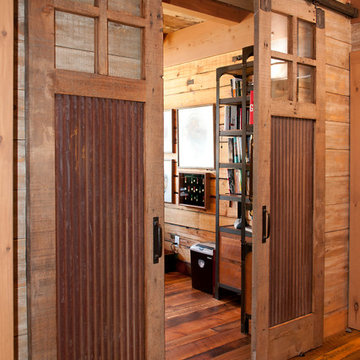
Sanderson Photography, Inc.
他の地域にある中くらいなラスティックスタイルのおしゃれなホームオフィス・書斎 (茶色い壁、濃色無垢フローリング、暖炉なし、造り付け机) の写真
他の地域にある中くらいなラスティックスタイルのおしゃれなホームオフィス・書斎 (茶色い壁、濃色無垢フローリング、暖炉なし、造り付け机) の写真
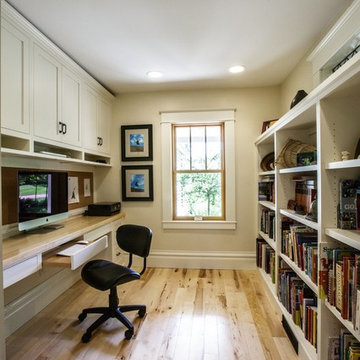
The combination of light wood floors, white painted shelving and plenty of natural sunlight make this small office space feel open and airy. Built-in bookshelves also provide added storage.
James Netz Photography
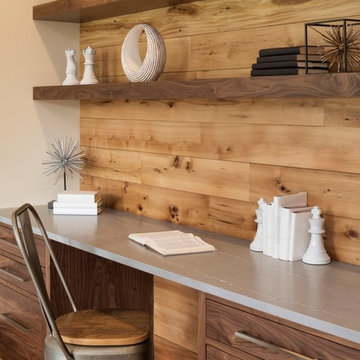
Landmark Photography
ミネアポリスにあるラグジュアリーな中くらいなラスティックスタイルのおしゃれな書斎 (ベージュの壁、無垢フローリング、暖炉なし、造り付け机、茶色い床) の写真
ミネアポリスにあるラグジュアリーな中くらいなラスティックスタイルのおしゃれな書斎 (ベージュの壁、無垢フローリング、暖炉なし、造り付け机、茶色い床) の写真
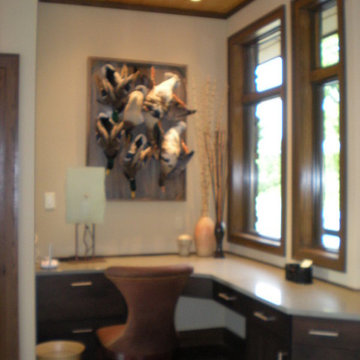
River view house plans and all construction supervision by Howard Shannon of Shannon Design. Project management and interior design by Claudia Shannon of Shannon Design.
All photos by Claudia Shannon
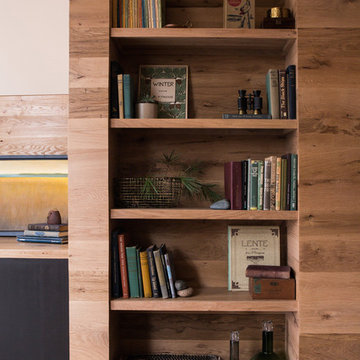
A treetop study in the Berkshires, on the second floor of a new carriage house. The large picture window frames views of the surrounding woods. The honey oak paneling brings warmth to the modern space, while the skylights pour in light from above. The space serves as a guest room as well, with an adjacent bathroom tucked behind one of the invisible doors.
http://chattmanphotography.com/

サンフランシスコにある中くらいなラスティックスタイルのおしゃれなホームオフィス・書斎 (茶色い壁、コンクリートの床、造り付け机、暖炉なし、ライブラリー、グレーの床) の写真
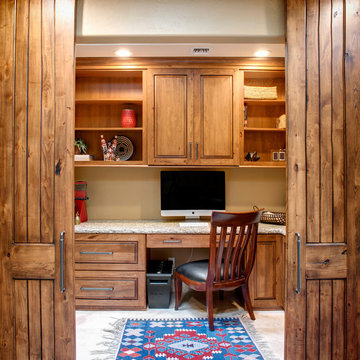
Photo Credit: Rick Young Photography
フェニックスにある高級な小さなラスティックスタイルのおしゃれなホームオフィス・書斎 (ベージュの壁、トラバーチンの床、暖炉なし、造り付け机) の写真
フェニックスにある高級な小さなラスティックスタイルのおしゃれなホームオフィス・書斎 (ベージュの壁、トラバーチンの床、暖炉なし、造り付け机) の写真
ラスティックスタイルのホームオフィス・書斎 (造り付け机、ベージュの壁、茶色い壁) の写真
1
