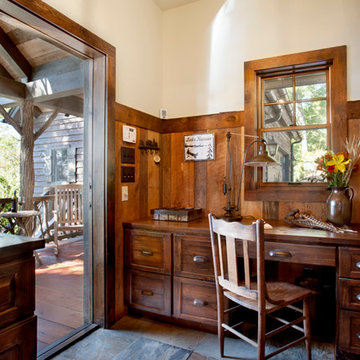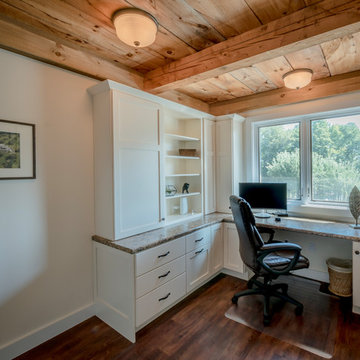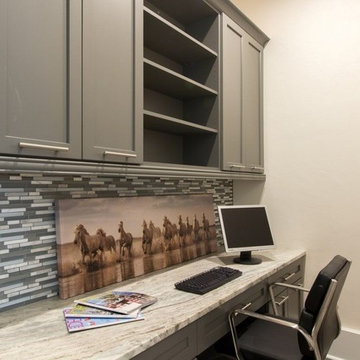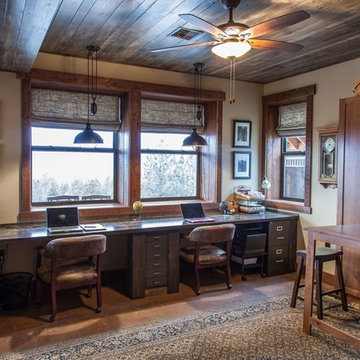ラスティックスタイルのホームオフィス・書斎 (造り付け机、ベージュの壁) の写真
絞り込み:
資材コスト
並び替え:今日の人気順
写真 1〜20 枚目(全 158 枚)
1/4
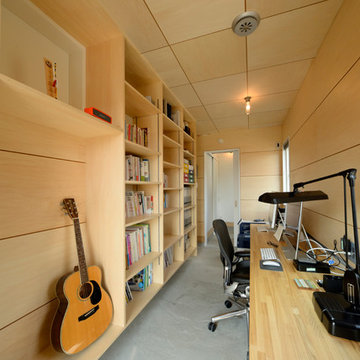
「ホーム&デコール バイザシー」/株式会社バウムスタンフ/Photo by Shinji Ito 伊藤 真司
他の地域にあるラスティックスタイルのおしゃれなホームオフィス・書斎 (ベージュの壁、造り付け机、グレーの床) の写真
他の地域にあるラスティックスタイルのおしゃれなホームオフィス・書斎 (ベージュの壁、造り付け机、グレーの床) の写真
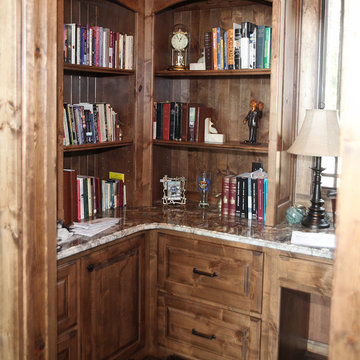
Kelsy Addiline Photography
ダラスにある小さなラスティックスタイルのおしゃれな書斎 (ベージュの壁、濃色無垢フローリング、暖炉なし、造り付け机) の写真
ダラスにある小さなラスティックスタイルのおしゃれな書斎 (ベージュの壁、濃色無垢フローリング、暖炉なし、造り付け机) の写真
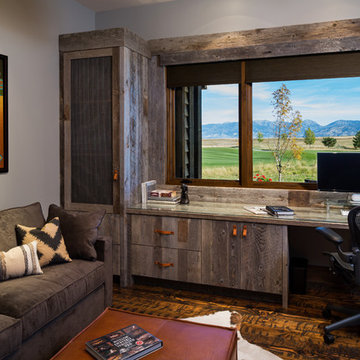
Neumann Photography
他の地域にある高級な広いラスティックスタイルのおしゃれな書斎 (ベージュの壁、無垢フローリング、暖炉なし、造り付け机、茶色い床) の写真
他の地域にある高級な広いラスティックスタイルのおしゃれな書斎 (ベージュの壁、無垢フローリング、暖炉なし、造り付け机、茶色い床) の写真
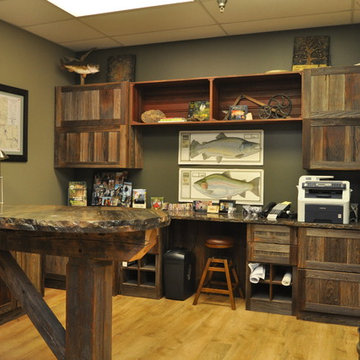
Halle Haste
インディアナポリスにあるお手頃価格の中くらいなラスティックスタイルのおしゃれなホームオフィス・書斎 (ベージュの壁、淡色無垢フローリング、暖炉なし、造り付け机) の写真
インディアナポリスにあるお手頃価格の中くらいなラスティックスタイルのおしゃれなホームオフィス・書斎 (ベージュの壁、淡色無垢フローリング、暖炉なし、造り付け机) の写真
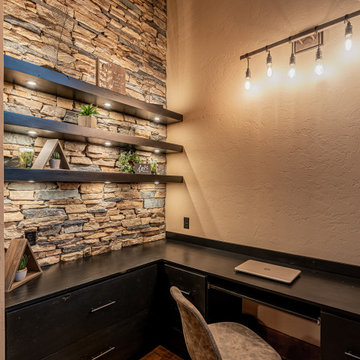
This gorgeous modern home sits along a rushing river and includes a separate enclosed pavilion. Distinguishing features include the mixture of metal, wood and stone textures throughout the home in hues of brown, grey and black.
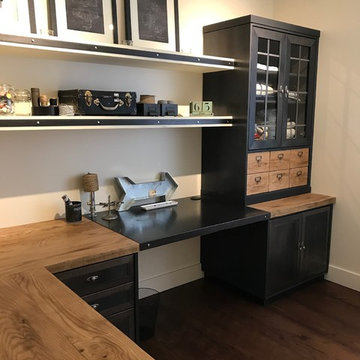
Rustic Home Office by Nexs Cabinets
他の地域にある高級な中くらいなラスティックスタイルのおしゃれなクラフトルーム (ベージュの壁、無垢フローリング、造り付け机、茶色い床) の写真
他の地域にある高級な中くらいなラスティックスタイルのおしゃれなクラフトルーム (ベージュの壁、無垢フローリング、造り付け机、茶色い床) の写真
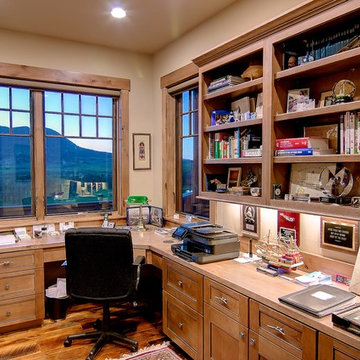
www.AmaronBuilders.com
デンバーにある高級な中くらいなラスティックスタイルのおしゃれな書斎 (ベージュの壁、濃色無垢フローリング、造り付け机) の写真
デンバーにある高級な中くらいなラスティックスタイルのおしゃれな書斎 (ベージュの壁、濃色無垢フローリング、造り付け机) の写真
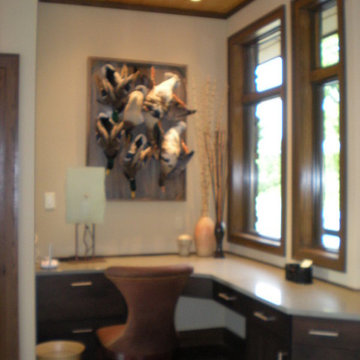
River view house plans and all construction supervision by Howard Shannon of Shannon Design. Project management and interior design by Claudia Shannon of Shannon Design.
All photos by Claudia Shannon
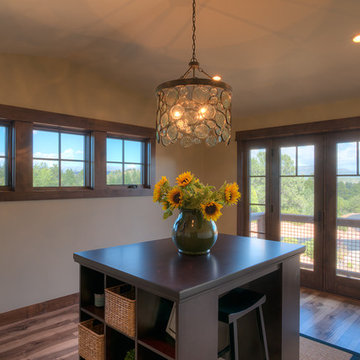
This luxurious cabin boasts both rustic and elegant design styles. Built by Fratantoni Luxury Estates in the mountains of Pinetop, Arizona
Follow us on Facebook, Twitter, Pinterest and Instagram for more inspiring photos!
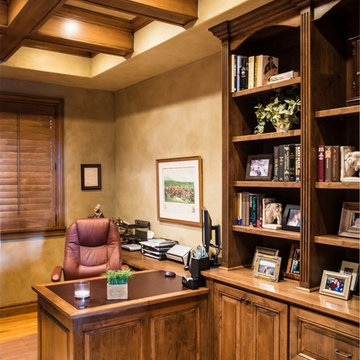
Ross Chandler
他の地域にあるラグジュアリーな中くらいなラスティックスタイルのおしゃれな書斎 (ベージュの壁、淡色無垢フローリング、造り付け机) の写真
他の地域にあるラグジュアリーな中くらいなラスティックスタイルのおしゃれな書斎 (ベージュの壁、淡色無垢フローリング、造り付け机) の写真
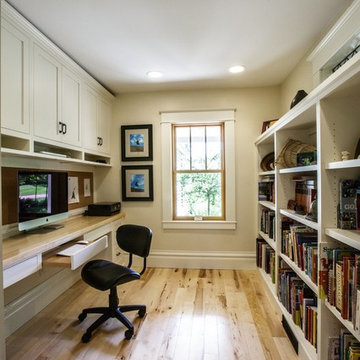
The combination of light wood floors, white painted shelving and plenty of natural sunlight make this small office space feel open and airy. Built-in bookshelves also provide added storage.
James Netz Photography
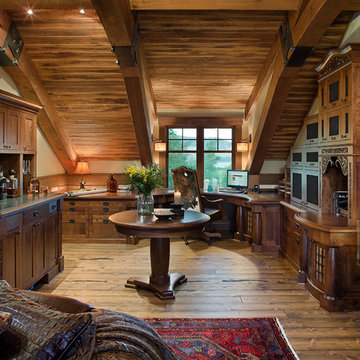
The rustic ranch styling of this ranch manor house combined with understated luxury offers unparalleled extravagance on this sprawling, working cattle ranch in the interior of British Columbia. An innovative blend of locally sourced rock and timber used in harmony with steep pitched rooflines creates an impressive exterior appeal to this timber frame home. Copper dormers add shine with a finish that extends to rear porch roof cladding. Flagstone pervades the patio decks and retaining walls, surrounding pool and pergola amenities with curved, concrete cap accents.
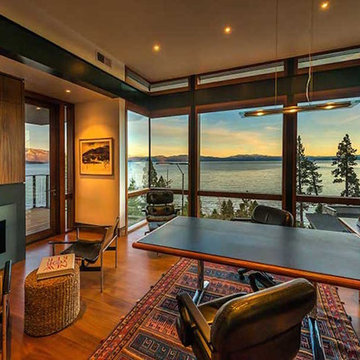
サクラメントにあるラグジュアリーな広いラスティックスタイルのおしゃれな書斎 (ベージュの壁、無垢フローリング、標準型暖炉、金属の暖炉まわり、造り付け机、茶色い床) の写真
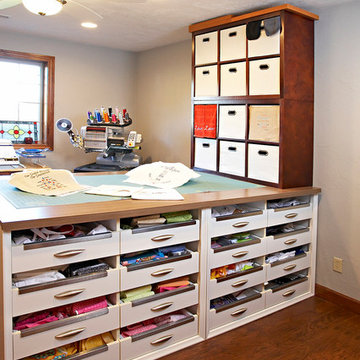
Humphrey Photography Nashville, il.
セントルイスにある広いラスティックスタイルのおしゃれなクラフトルーム (ベージュの壁、無垢フローリング、造り付け机) の写真
セントルイスにある広いラスティックスタイルのおしゃれなクラフトルーム (ベージュの壁、無垢フローリング、造り付け机) の写真
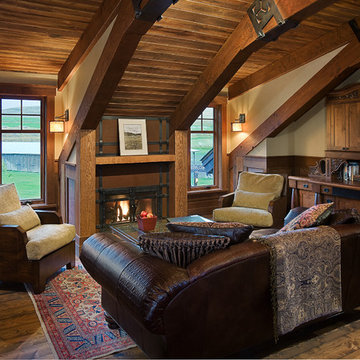
The rustic ranch styling of this ranch manor house combined with understated luxury offers unparalleled extravagance on this sprawling, working cattle ranch in the interior of British Columbia. An innovative blend of locally sourced rock and timber used in harmony with steep pitched rooflines creates an impressive exterior appeal to this timber frame home. Copper dormers add shine with a finish that extends to rear porch roof cladding. Flagstone pervades the patio decks and retaining walls, surrounding pool and pergola amenities with curved, concrete cap accents.
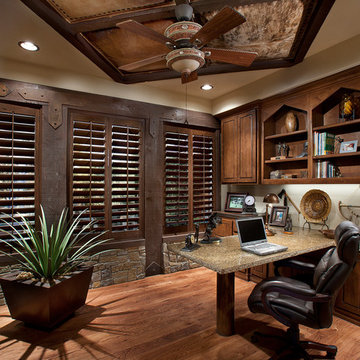
This homage to prairie style architecture located at The Rim Golf Club in Payson, Arizona was designed for owner/builder/landscaper Tom Beck.
This home appears literally fastened to the site by way of both careful design as well as a lichen-loving organic material palatte. Forged from a weathering steel roof (aka Cor-Ten), hand-formed cedar beams, laser cut steel fasteners, and a rugged stacked stone veneer base, this home is the ideal northern Arizona getaway.
Expansive covered terraces offer views of the Tom Weiskopf and Jay Morrish designed golf course, the largest stand of Ponderosa Pines in the US, as well as the majestic Mogollon Rim and Stewart Mountains, making this an ideal place to beat the heat of the Valley of the Sun.
Designing a personal dwelling for a builder is always an honor for us. Thanks, Tom, for the opportunity to share your vision.
Project Details | Northern Exposure, The Rim – Payson, AZ
Architect: C.P. Drewett, AIA, NCARB, Drewett Works, Scottsdale, AZ
Builder: Thomas Beck, LTD, Scottsdale, AZ
Photographer: Dino Tonn, Scottsdale, AZ
ラスティックスタイルのホームオフィス・書斎 (造り付け机、ベージュの壁) の写真
1
