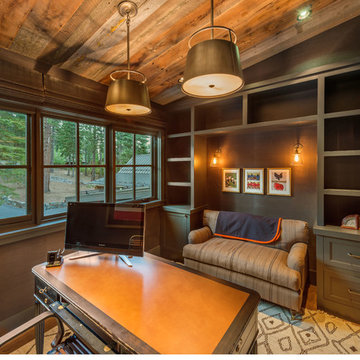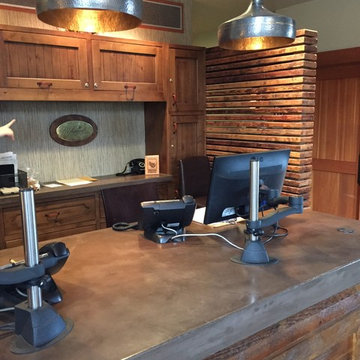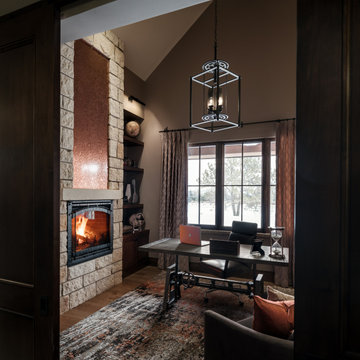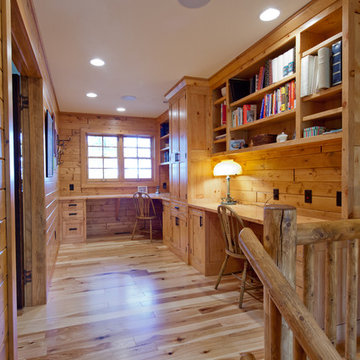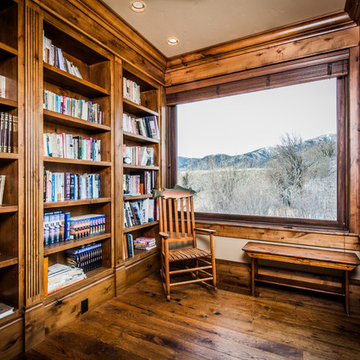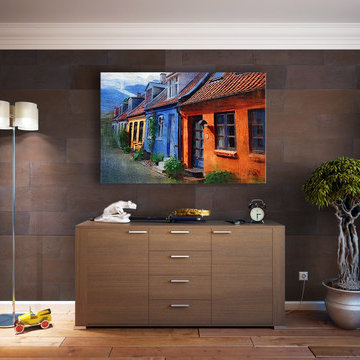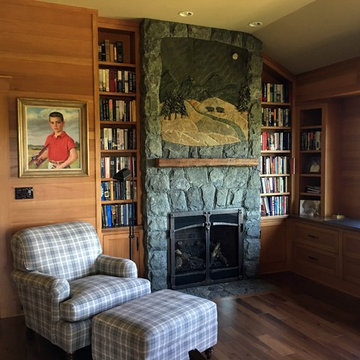高級なラスティックスタイルのホームオフィス・書斎 (茶色い壁) の写真
絞り込み:
資材コスト
並び替え:今日の人気順
写真 1〜20 枚目(全 37 枚)
1/4
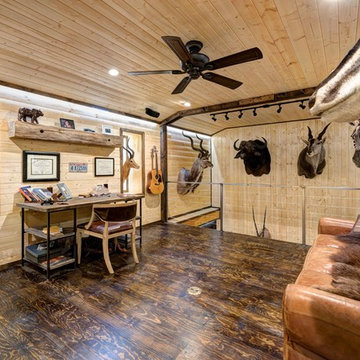
Grace Aston
シアトルにある高級な中くらいなラスティックスタイルのおしゃれな書斎 (茶色い壁、濃色無垢フローリング、自立型机、茶色い床) の写真
シアトルにある高級な中くらいなラスティックスタイルのおしゃれな書斎 (茶色い壁、濃色無垢フローリング、自立型机、茶色い床) の写真

Renovation of an old barn into a personal office space.
This project, located on a 37-acre family farm in Pennsylvania, arose from the need for a personal workspace away from the hustle and bustle of the main house. An old barn used for gardening storage provided the ideal opportunity to convert it into a personal workspace.
The small 1250 s.f. building consists of a main work and meeting area as well as the addition of a kitchen and a bathroom with sauna. The architects decided to preserve and restore the original stone construction and highlight it both inside and out in order to gain approval from the local authorities under a strict code for the reuse of historic structures. The poor state of preservation of the original timber structure presented the design team with the opportunity to reconstruct the roof using three large timber frames, produced by craftsmen from the Amish community. Following local craft techniques, the truss joints were achieved using wood dowels without adhesives and the stone walls were laid without the use of apparent mortar.
The new roof, covered with cedar shingles, projects beyond the original footprint of the building to create two porches. One frames the main entrance and the other protects a generous outdoor living space on the south side. New wood trusses are left exposed and emphasized with indirect lighting design. The walls of the short facades were opened up to create large windows and bring the expansive views of the forest and neighboring creek into the space.
The palette of interior finishes is simple and forceful, limited to the use of wood, stone and glass. The furniture design, including the suspended fireplace, integrates with the architecture and complements it through the judicious use of natural fibers and textiles.
The result is a contemporary and timeless architectural work that will coexist harmoniously with the traditional buildings in its surroundings, protected in perpetuity for their historical heritage value.
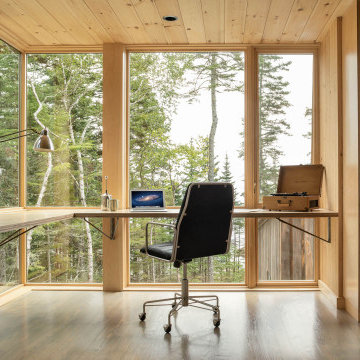
Office
ポートランド(メイン)にある高級な中くらいなラスティックスタイルのおしゃれな書斎 (茶色い壁、無垢フローリング、暖炉なし、造り付け机、グレーの床) の写真
ポートランド(メイン)にある高級な中くらいなラスティックスタイルのおしゃれな書斎 (茶色い壁、無垢フローリング、暖炉なし、造り付け机、グレーの床) の写真
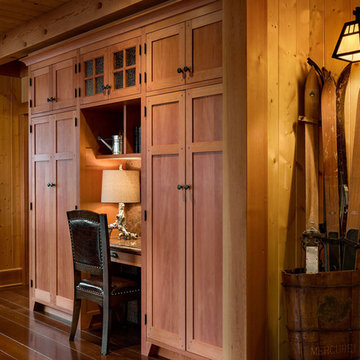
This three-story vacation home for a family of ski enthusiasts features 5 bedrooms and a six-bed bunk room, 5 1/2 bathrooms, kitchen, dining room, great room, 2 wet bars, great room, exercise room, basement game room, office, mud room, ski work room, decks, stone patio with sunken hot tub, garage, and elevator.
The home sits into an extremely steep, half-acre lot that shares a property line with a ski resort and allows for ski-in, ski-out access to the mountain’s 61 trails. This unique location and challenging terrain informed the home’s siting, footprint, program, design, interior design, finishes, and custom made furniture.
Credit: Samyn-D'Elia Architects
Project designed by Franconia interior designer Randy Trainor. She also serves the New Hampshire Ski Country, Lake Regions and Coast, including Lincoln, North Conway, and Bartlett.
For more about Randy Trainor, click here: https://crtinteriors.com/
To learn more about this project, click here: https://crtinteriors.com/ski-country-chic/
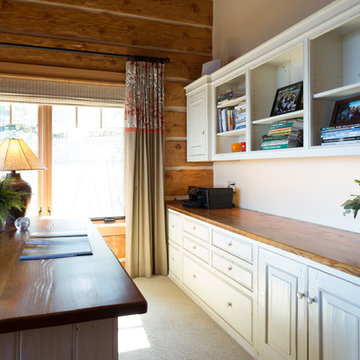
Shelter Photography
シアトルにある高級な中くらいなラスティックスタイルのおしゃれな書斎 (茶色い壁、カーペット敷き、暖炉なし、自立型机、ベージュの床) の写真
シアトルにある高級な中くらいなラスティックスタイルのおしゃれな書斎 (茶色い壁、カーペット敷き、暖炉なし、自立型机、ベージュの床) の写真
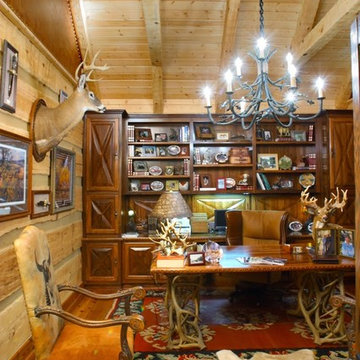
Although they were happy living in Tuscaloosa, Alabama, Bill and Kay Barkley longed to call Prairie Oaks Ranch, their 5,000-acre working cattle ranch, home. Wanting to preserve what was already there, the Barkleys chose a Timberlake-style log home with similar design features such as square logs and dovetail notching.
The Barkleys worked closely with Hearthstone and general contractor Harold Tucker to build their single-level, 4,848-square-foot home crafted of eastern white pine logs. But it is inside where Southern hospitality and log-home grandeur are taken to a new level of sophistication with it’s elaborate and eclectic mix of old and new. River rock fireplaces in the formal and informal living rooms, numerous head mounts and beautifully worn furniture add to the rural charm.
One of the home's most unique features is the front door, which was salvaged from an old Irish castle. Kay discovered it at market in High Point, North Carolina. Weighing in at nearly 1,000 pounds, the door and its casing had to be set with eight-inch long steel bolts.
The home is positioned so that the back screened porch overlooks the valley and one of the property's many lakes. When the sun sets, lighted fountains in the lake turn on, creating the perfect ending to any day. “I wanted our home to have contrast,” shares Kay. “So many log homes reflect a ski lodge or they have a country or a Southwestern theme; I wanted my home to have a mix of everything.” And surprisingly, it all comes together beautifully.
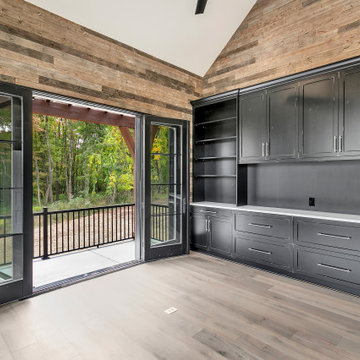
Home office opening to patio
他の地域にある高級な広いラスティックスタイルのおしゃれな書斎 (茶色い壁、無垢フローリング、自立型机、茶色い床、三角天井、板張り壁) の写真
他の地域にある高級な広いラスティックスタイルのおしゃれな書斎 (茶色い壁、無垢フローリング、自立型机、茶色い床、三角天井、板張り壁) の写真
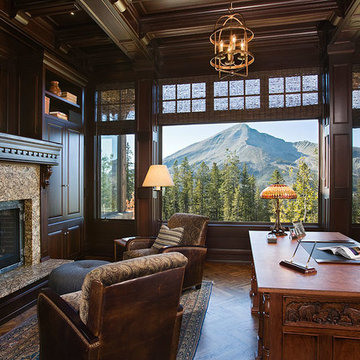
From the very first look this custom built Timber Frame home is spectacular. It’s the details that truly make this home special. The homeowners took great pride and care in choosing materials, amenities and special features that make friends and family feel welcome.
Photo: Roger Wade
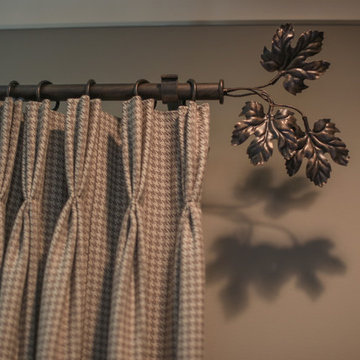
Great looking Ralph Lauren style treatments in a wool-blend houndstooth with iron bronze rod and leaf finials perfectly compliment the ambience of this staircase window and is repeated across the foyer in the study.
Designed by Melodie Durham of Durham Designs & Consulting, LLC.
Photo by Livengood Photographs [www.livengoodphotographs.com/design].
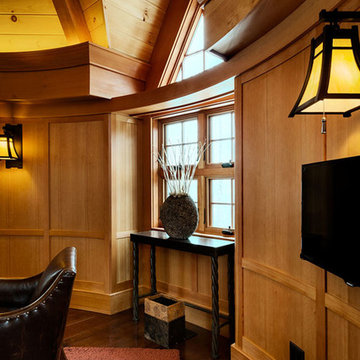
This three-story vacation home for a family of ski enthusiasts features 5 bedrooms and a six-bed bunk room, 5 1/2 bathrooms, kitchen, dining room, great room, 2 wet bars, great room, exercise room, basement game room, office, mud room, ski work room, decks, stone patio with sunken hot tub, garage, and elevator.
The home sits into an extremely steep, half-acre lot that shares a property line with a ski resort and allows for ski-in, ski-out access to the mountain’s 61 trails. This unique location and challenging terrain informed the home’s siting, footprint, program, design, interior design, finishes, and custom made furniture.
Credit: Samyn-D'Elia Architects
Project designed by Franconia interior designer Randy Trainor. She also serves the New Hampshire Ski Country, Lake Regions and Coast, including Lincoln, North Conway, and Bartlett.
For more about Randy Trainor, click here: https://crtinteriors.com/
To learn more about this project, click here: https://crtinteriors.com/ski-country-chic/
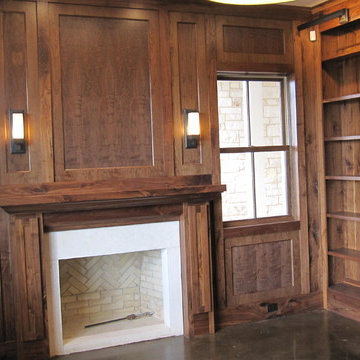
This home office has the perfect mix of natural light and warmth from the custom woodwork.
オースティンにある高級な広いラスティックスタイルのおしゃれなホームオフィス・書斎 (ライブラリー、茶色い壁、コンクリートの床、標準型暖炉、レンガの暖炉まわり、造り付け机、茶色い床、板張り天井、板張り壁) の写真
オースティンにある高級な広いラスティックスタイルのおしゃれなホームオフィス・書斎 (ライブラリー、茶色い壁、コンクリートの床、標準型暖炉、レンガの暖炉まわり、造り付け机、茶色い床、板張り天井、板張り壁) の写真
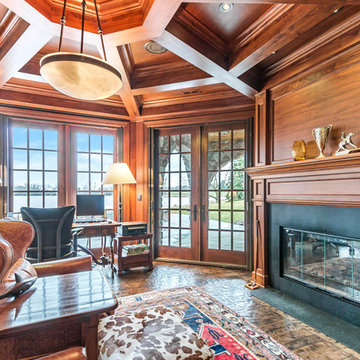
Lowell Custom Homes, Lake Geneva, WI.
This private lakeside retreat in Lake Geneva, Wisconsin
wood paneled coffered ceiling french doors, floor to ceiling windows,
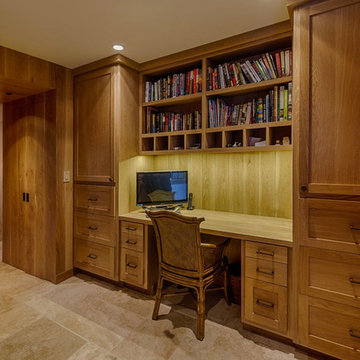
Built-in cabinetry and ample storage enable the mud room to pull double duty as both a home office and a transition area. Photo by Vance Fox
サクラメントにある高級な中くらいなラスティックスタイルのおしゃれな書斎 (茶色い壁、トラバーチンの床、暖炉なし、造り付け机) の写真
サクラメントにある高級な中くらいなラスティックスタイルのおしゃれな書斎 (茶色い壁、トラバーチンの床、暖炉なし、造り付け机) の写真
高級なラスティックスタイルのホームオフィス・書斎 (茶色い壁) の写真
1
