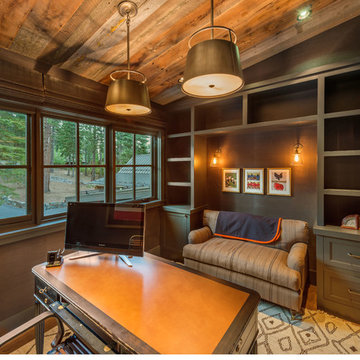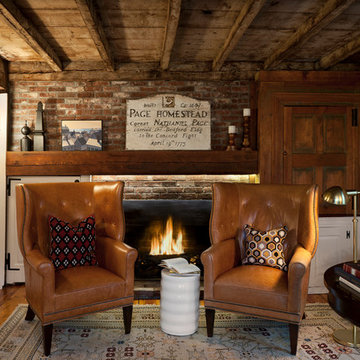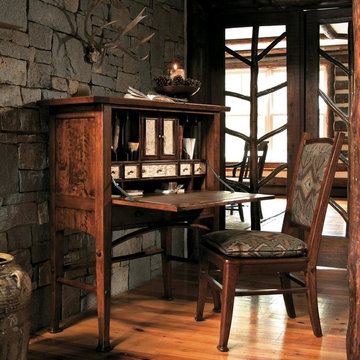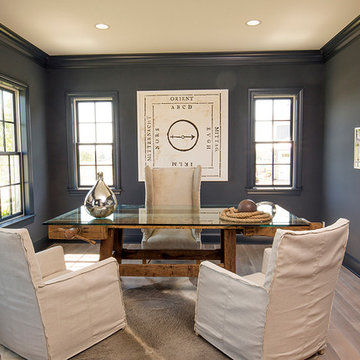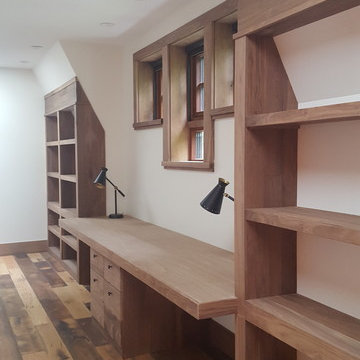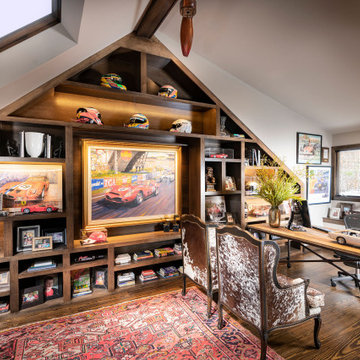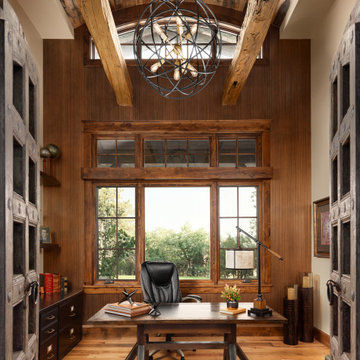高級なラスティックスタイルのホームオフィス・書斎 (大理石の床、無垢フローリング、スレートの床) の写真
絞り込み:
資材コスト
並び替え:今日の人気順
写真 1〜20 枚目(全 138 枚)
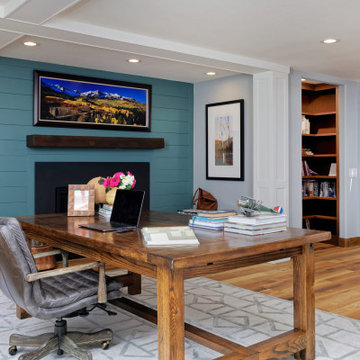
Our Denver studio designed this home to reflect the stunning mountains that it is surrounded by. See how we did it.
---
Project designed by Denver, Colorado interior designer Margarita Bravo. She serves Denver as well as surrounding areas such as Cherry Hills Village, Englewood, Greenwood Village, and Bow Mar.
For more about MARGARITA BRAVO, click here: https://www.margaritabravo.com/
To learn more about this project, click here: https://www.margaritabravo.com/portfolio/mountain-chic-modern-rustic-home-denver/
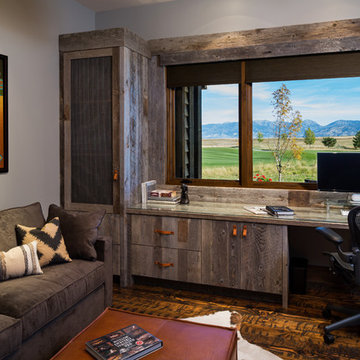
Neumann Photography
他の地域にある高級な広いラスティックスタイルのおしゃれな書斎 (ベージュの壁、無垢フローリング、暖炉なし、造り付け机、茶色い床) の写真
他の地域にある高級な広いラスティックスタイルのおしゃれな書斎 (ベージュの壁、無垢フローリング、暖炉なし、造り付け机、茶色い床) の写真
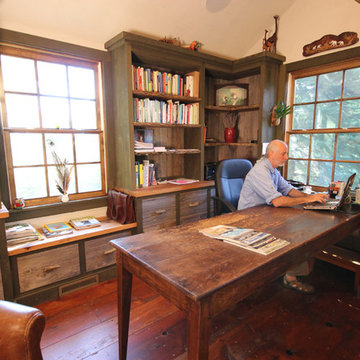
Custom home office built with reclaimed materials; Barn siding, rough sawn pine with green milk paint, and reclaimed oak counter tops. Zander Woodworks,LLC
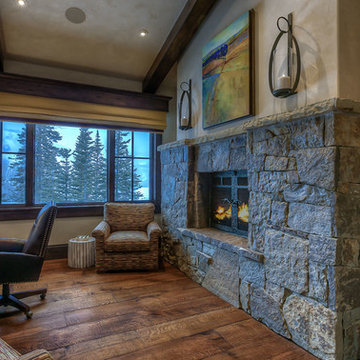
A home office can be a cozy spot for reading, working and homework.
ソルトレイクシティにある高級な広いラスティックスタイルのおしゃれな書斎 (ベージュの壁、無垢フローリング、両方向型暖炉、石材の暖炉まわり、自立型机) の写真
ソルトレイクシティにある高級な広いラスティックスタイルのおしゃれな書斎 (ベージュの壁、無垢フローリング、両方向型暖炉、石材の暖炉まわり、自立型机) の写真
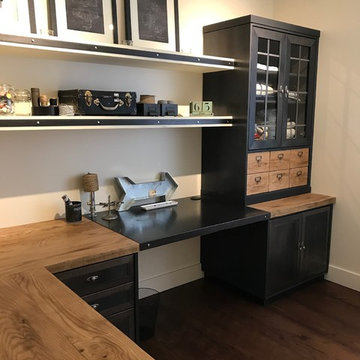
Rustic Home Office by Nexs Cabinets
他の地域にある高級な中くらいなラスティックスタイルのおしゃれなクラフトルーム (ベージュの壁、無垢フローリング、造り付け机、茶色い床) の写真
他の地域にある高級な中くらいなラスティックスタイルのおしゃれなクラフトルーム (ベージュの壁、無垢フローリング、造り付け机、茶色い床) の写真
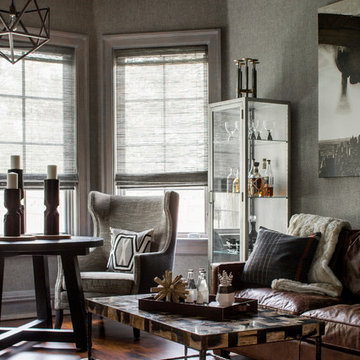
Photography: Christian Garibaldi
ニューヨークにある高級な中くらいなラスティックスタイルのおしゃれな書斎 (グレーの壁、無垢フローリング、暖炉なし、造り付け机) の写真
ニューヨークにある高級な中くらいなラスティックスタイルのおしゃれな書斎 (グレーの壁、無垢フローリング、暖炉なし、造り付け机) の写真
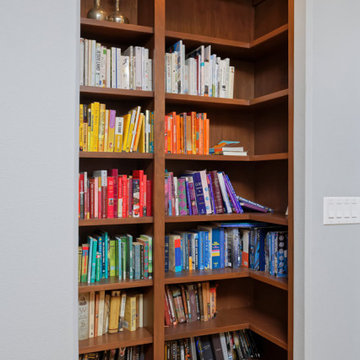
The first thing you notice about this property is the stunning views of the mountains, and our clients wanted to showcase this. We selected pieces that complement and highlight the scenery. Our clients were in love with their brown leather couches, so we knew we wanted to keep them from the beginning. This was the focal point for the selections in the living room, and we were able to create a cohesive, rustic, mountain-chic space. The home office was another critical part of the project as both clients work from home. We repurposed a handmade table that was made by the client’s family and used it as a double-sided desk. We painted the fireplace in a gorgeous green accent to make it pop.
Finding the balance between statement pieces and statement views made this project a unique and incredibly rewarding experience.
Project designed by Montecito interior designer Margarita Bravo. She serves Montecito as well as surrounding areas such as Hope Ranch, Summerland, Santa Barbara, Isla Vista, Mission Canyon, Carpinteria, Goleta, Ojai, Los Olivos, and Solvang.
---
For more about MARGARITA BRAVO, click here: https://www.margaritabravo.com/
To learn more about this project, click here: https://www.margaritabravo.com/portfolio/mountain-chic-modern-rustic-home-denver/
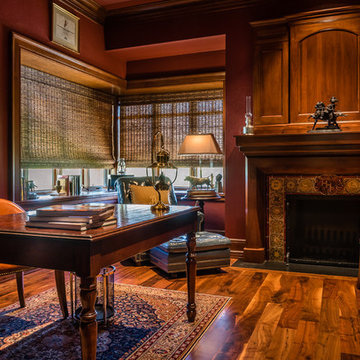
JR Woody
ヒューストンにある高級な広いラスティックスタイルのおしゃれな書斎 (赤い壁、無垢フローリング、両方向型暖炉、木材の暖炉まわり、自立型机、茶色い床) の写真
ヒューストンにある高級な広いラスティックスタイルのおしゃれな書斎 (赤い壁、無垢フローリング、両方向型暖炉、木材の暖炉まわり、自立型机、茶色い床) の写真

Renovation of an old barn into a personal office space.
This project, located on a 37-acre family farm in Pennsylvania, arose from the need for a personal workspace away from the hustle and bustle of the main house. An old barn used for gardening storage provided the ideal opportunity to convert it into a personal workspace.
The small 1250 s.f. building consists of a main work and meeting area as well as the addition of a kitchen and a bathroom with sauna. The architects decided to preserve and restore the original stone construction and highlight it both inside and out in order to gain approval from the local authorities under a strict code for the reuse of historic structures. The poor state of preservation of the original timber structure presented the design team with the opportunity to reconstruct the roof using three large timber frames, produced by craftsmen from the Amish community. Following local craft techniques, the truss joints were achieved using wood dowels without adhesives and the stone walls were laid without the use of apparent mortar.
The new roof, covered with cedar shingles, projects beyond the original footprint of the building to create two porches. One frames the main entrance and the other protects a generous outdoor living space on the south side. New wood trusses are left exposed and emphasized with indirect lighting design. The walls of the short facades were opened up to create large windows and bring the expansive views of the forest and neighboring creek into the space.
The palette of interior finishes is simple and forceful, limited to the use of wood, stone and glass. The furniture design, including the suspended fireplace, integrates with the architecture and complements it through the judicious use of natural fibers and textiles.
The result is a contemporary and timeless architectural work that will coexist harmoniously with the traditional buildings in its surroundings, protected in perpetuity for their historical heritage value.
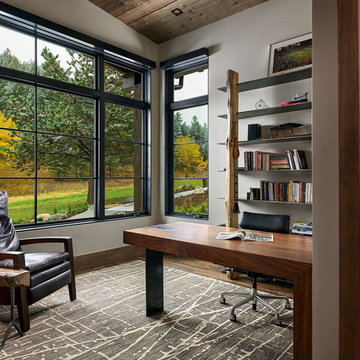
Photos: Eric Lucero
デンバーにある高級な中くらいなラスティックスタイルのおしゃれな書斎 (赤い壁、無垢フローリング、自立型机、茶色い床) の写真
デンバーにある高級な中くらいなラスティックスタイルのおしゃれな書斎 (赤い壁、無垢フローリング、自立型机、茶色い床) の写真

"study hut"
高級な中くらいなラスティックスタイルのおしゃれなホームオフィス・書斎 (白い壁、無垢フローリング、造り付け机、茶色い床、板張り天井、板張り壁) の写真
高級な中くらいなラスティックスタイルのおしゃれなホームオフィス・書斎 (白い壁、無垢フローリング、造り付け机、茶色い床、板張り天井、板張り壁) の写真

David Marlow Photography
デンバーにある高級な中くらいなラスティックスタイルのおしゃれな書斎 (無垢フローリング、横長型暖炉、石材の暖炉まわり、自立型机、ベージュの壁、茶色い床) の写真
デンバーにある高級な中くらいなラスティックスタイルのおしゃれな書斎 (無垢フローリング、横長型暖炉、石材の暖炉まわり、自立型机、ベージュの壁、茶色い床) の写真
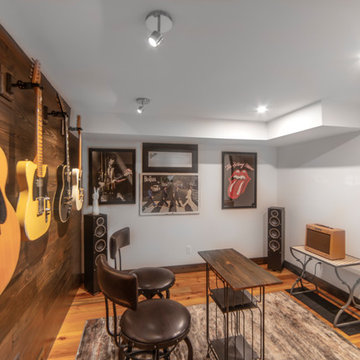
A row of prized guitars hangs on the feature wall in the music room of a Bloomfield Hills home, newly remodeled in 2018. A small, previously unused space in the basement provided a design challenge. The client, a guitar aficionado, thought it would be a cool place to play and show off his collection. A pile of pine flooring remained from the home's renovation project, so it was put to use. Running the floor boards up the wall and staining them slightly darker than the floor provides the contrast needed to allow the lighter wood and painted finishes of the guitars to stand out. Directional lighting mounted on the ceiling draws attention to the instruments, while recessed ceiling lights illuminate the rest of the space. A white satin finish on the walls keeps the windowless room looking light, while the stained casing around the door jamb and baseboards coordinates with the darker tones of the stained wall. The result is a masculine yet cozy room that is full of personality and ready to rock.
高級なラスティックスタイルのホームオフィス・書斎 (大理石の床、無垢フローリング、スレートの床) の写真
1
