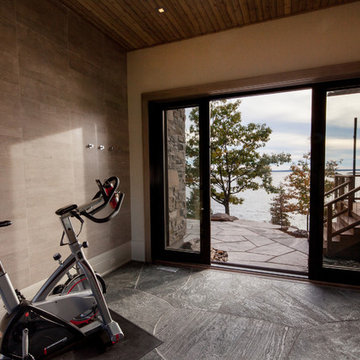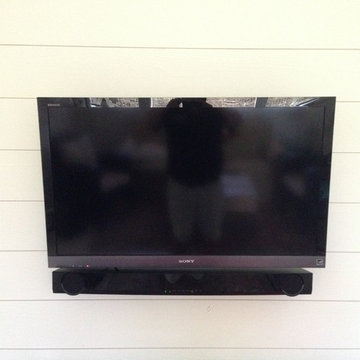ラスティックスタイルのトレーニングルーム (白い壁) の写真
絞り込み:
資材コスト
並び替え:今日の人気順
写真 1〜3 枚目(全 3 枚)
1/4

This rugged Georgian Bay beauty is a five bedroom, 4.5-bathroom home custom build by Tamarack North. Featured in the entry way of this home is a large open concept entry with a timber frame ceiling. Seamlessly flowing into the living room are tall ceilings, a gorgeous view of Georgian bay and a large stone fireplace all with components that play on the tones of the outdoors, connecting you with nature. Just off the modern kitchen is a master suite that contains both a gym and office area with a view of the water making for a peaceful and productive atmosphere. Carrying into the master bedroom is a timber frame ceiling identical to the entry way as well as folding doors that walkout onto a stone patio and a hot tub.
Tamarack North prides their company of professional engineers and builders passionate about serving Muskoka, Lake of Bays and Georgian Bay with fine seasonal homes.

The lighting design in this rustic barn with a modern design was the designed and built by lighting designer Mike Moss. This was not only a dream to shoot because of my love for rustic architecture but also because the lighting design was so well done it was a ease to capture. Photography by Vernon Wentz of Ad Imagery

Yamaha Sound Bar installation under wall mounted TV
チャールストンにあるお手頃価格の中くらいなラスティックスタイルのおしゃれなトレーニングルーム (白い壁、淡色無垢フローリング) の写真
チャールストンにあるお手頃価格の中くらいなラスティックスタイルのおしゃれなトレーニングルーム (白い壁、淡色無垢フローリング) の写真
ラスティックスタイルのトレーニングルーム (白い壁) の写真
1