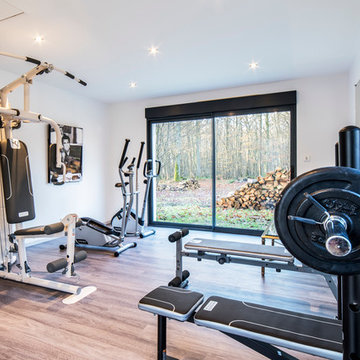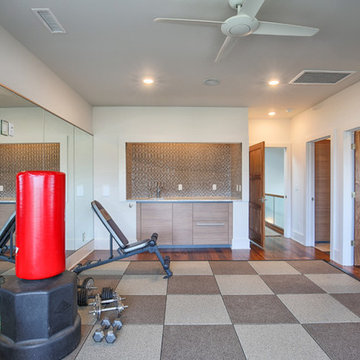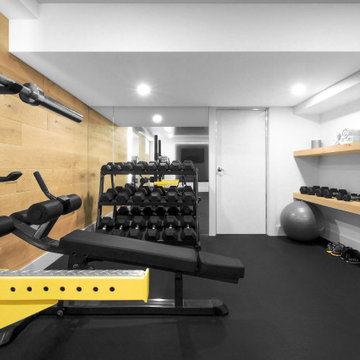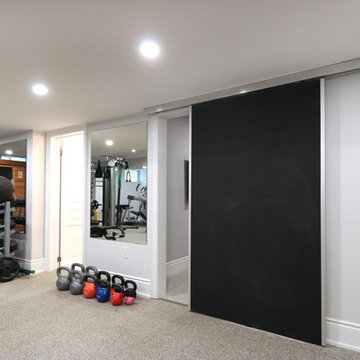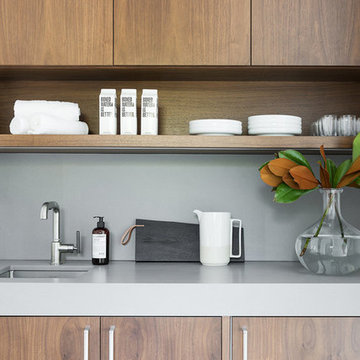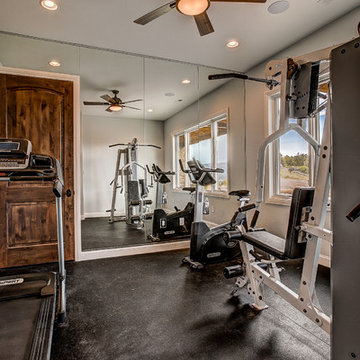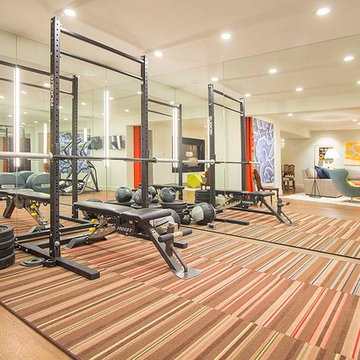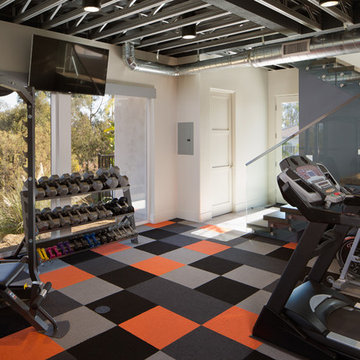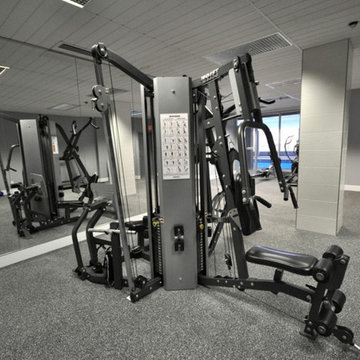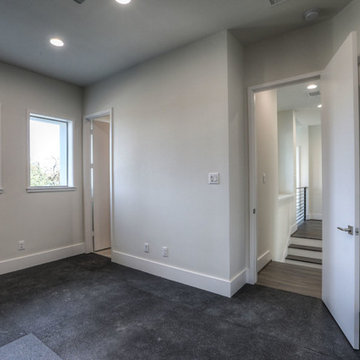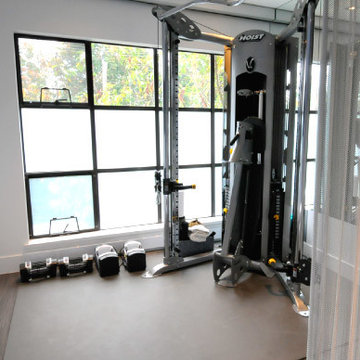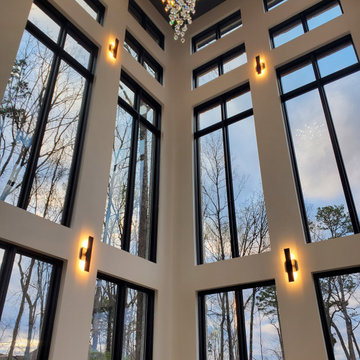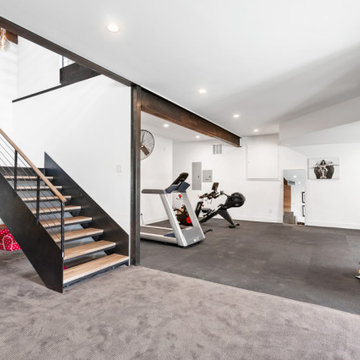モダンスタイルのトレーニングルーム (白い壁) の写真
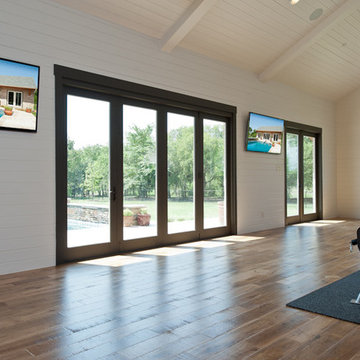
MLA Photography-Erin Matlock
ダラスにある高級な広いモダンスタイルのおしゃれなトレーニングルーム (白い壁、無垢フローリング) の写真
ダラスにある高級な広いモダンスタイルのおしゃれなトレーニングルーム (白い壁、無垢フローリング) の写真
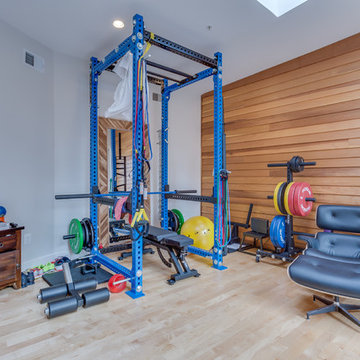
Expanding the narrow 30 square foot balcony on the upper level to a full floor allowed us to create a 300 square foot gym. We closed off the opening to the kitchen below. The floor framing is extra strong, specifically to carry the weight of the clients’ weights and exercise apparatus. We also used sound insulation to minimize sound transmission. We built walls at the top of the stairway to prevent sound transmission, but in order not to lose natural light transmission, we installed 3 glass openings that are fitted with LED lights. This allows light from the new sliding door to flow down to the lower floor. The entry door to the gym is a frosted glass pocket door. We replaced existing door/transom and two double-hung windows with an expansive, almost 16-foot, double sliding door, allowing for almost 8-foot opening to the outside. These larger doors allow in a lot of light and provide better access to the deck for entertaining. The cedar siding on the interior gym wall echoes the cedar deck fence.
HDBros
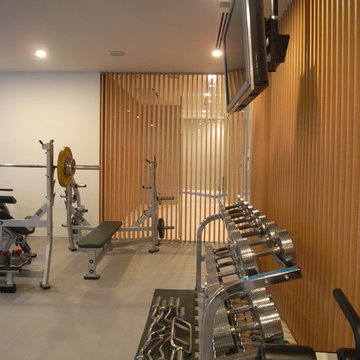
地下にジムスペースをつくりました。
東京23区にある巨大なモダンスタイルのおしゃれなトレーニングルーム (白い壁、リノリウムの床、グレーの床) の写真
東京23区にある巨大なモダンスタイルのおしゃれなトレーニングルーム (白い壁、リノリウムの床、グレーの床) の写真
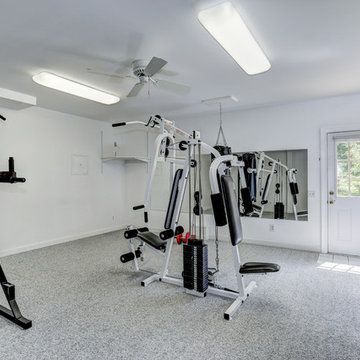
HomeVisit
ワシントンD.C.にある高級な中くらいなモダンスタイルのおしゃれなトレーニングルーム (白い壁、カーペット敷き) の写真
ワシントンD.C.にある高級な中くらいなモダンスタイルのおしゃれなトレーニングルーム (白い壁、カーペット敷き) の写真
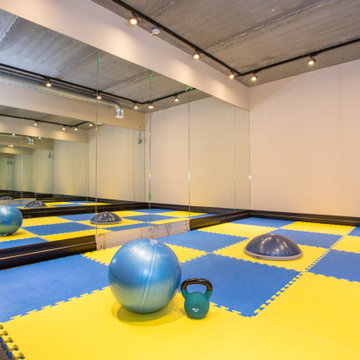
House refurbishment - basement gymnasium
ロンドンにあるラグジュアリーな広いモダンスタイルのおしゃれなトレーニングルーム (白い壁、リノリウムの床、黒い床) の写真
ロンドンにあるラグジュアリーな広いモダンスタイルのおしゃれなトレーニングルーム (白い壁、リノリウムの床、黒い床) の写真
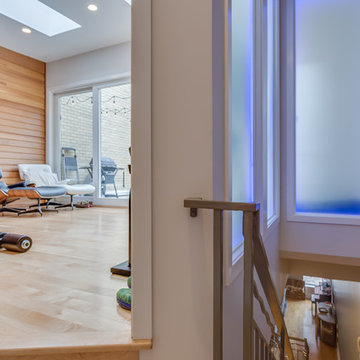
We angled the hall at top of stairs to provide comfortable access to both the master bedroom and, with a few steps up, to the new gym. We built walls at the top of the stairway to prevent sound transmission, but in order not to lose natural light transmission, we installed 3 glass openings that are fitted with LED lights. This allows light from the new sliding door to flow down to the lower floor. The entry door to the gym is a frosted glass pocket door.
HDBros
モダンスタイルのトレーニングルーム (白い壁) の写真
1
