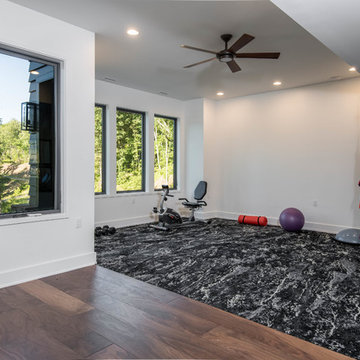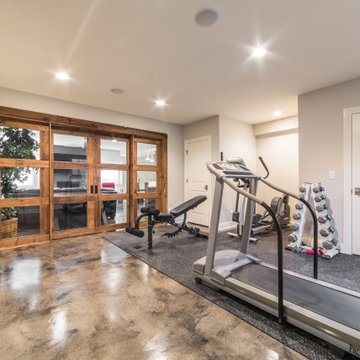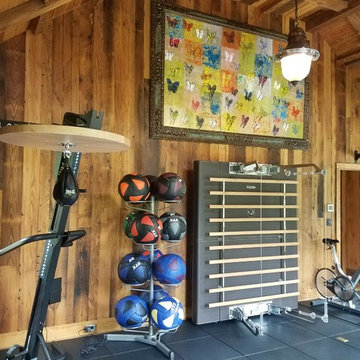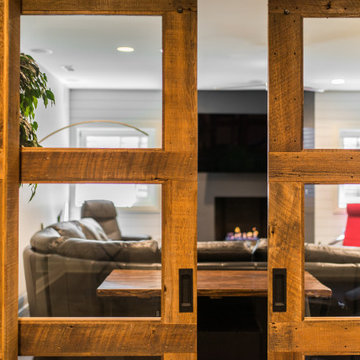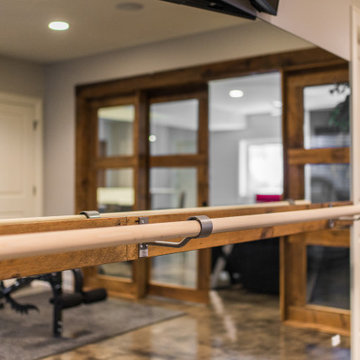ラスティックスタイルのホームジム (黒い床、マルチカラーの床) の写真
絞り込み:
資材コスト
並び替え:今日の人気順
写真 1〜15 枚目(全 15 枚)
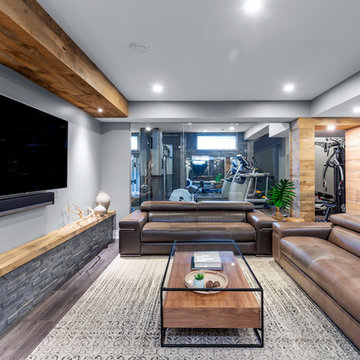
The lounge area is in the center of the space and can be seen from all corners of the basement. The stacked stone ledge with barn board cap helps to balance out the barn board clad bulkhead above.
These elements work wonderfully together to tie into the accents throughout as well as provide a visual focal point and frame around the wall mounted tv. The repetition of these materials truly helps to make a large, expansive living space like this feel connected and cozy.
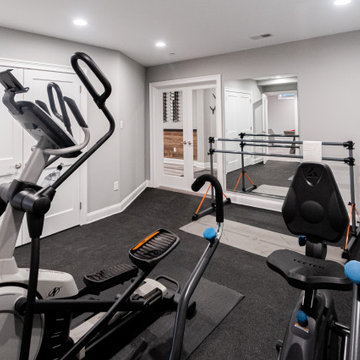
Gardner/Fox created this clients' ultimate man cave! What began as an unfinished basement is now 2,250 sq. ft. of rustic modern inspired joy! The different amenities in this space include a wet bar, poker, billiards, foosball, entertainment area, 3/4 bath, sauna, home gym, wine wall, and last but certainly not least, a golf simulator. To create a harmonious rustic modern look the design includes reclaimed barnwood, matte black accents, and modern light fixtures throughout the space.
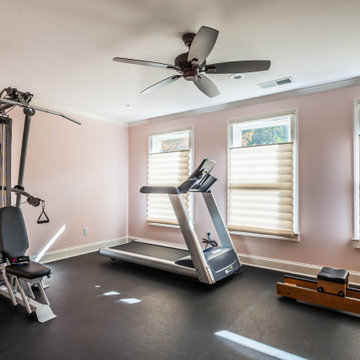
A simple home gym accompanies the home movie theatre and bar to give this family the option to work out at home.
アトランタにある低価格の小さなラスティックスタイルのおしゃれな多目的ジム (ピンクの壁、黒い床) の写真
アトランタにある低価格の小さなラスティックスタイルのおしゃれな多目的ジム (ピンクの壁、黒い床) の写真
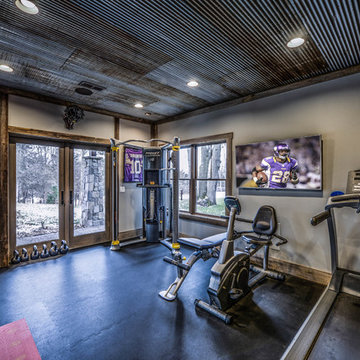
Home Gym in Lower Level with Reclaimed Tin Ceiling and rubber Floor.
Amazing Colorado Lodge Style Custom Built Home in Eagles Landing Neighborhood of Saint Augusta, Mn - Build by Werschay Homes.
-James Gray Photography
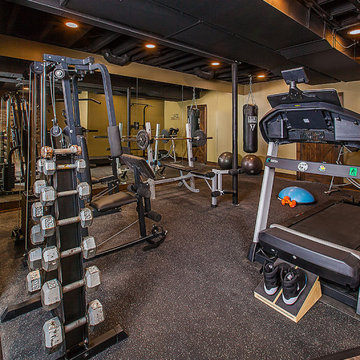
A fully appointed home gym includes an easy clean, soft rubber floor surrounded by mirrored walls and a barre for any type of workout you can imagine.
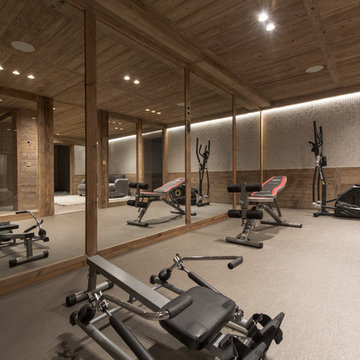
Salle de sport
/ Réalisation et conception par Refuge
/ Daniel Durand photographe
リヨンにあるラグジュアリーな広いラスティックスタイルのおしゃれな多目的ジム (茶色い壁、リノリウムの床、マルチカラーの床) の写真
リヨンにあるラグジュアリーな広いラスティックスタイルのおしゃれな多目的ジム (茶色い壁、リノリウムの床、マルチカラーの床) の写真
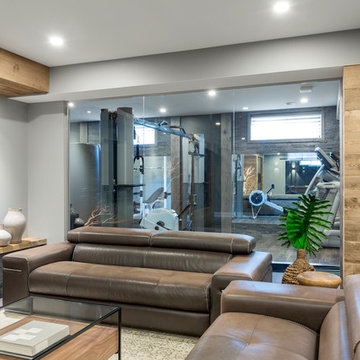
The lounge area is in the center of the space and can be seen from all corners of the basement. The stacked stone ledge with barn board cap helps to balance out the barn board clad bulkhead above as well as the barn board clad archway leading into the fitness room.
The expansive custom glass wall between the two spaces creates a sense of delineation while also allowing natural light to carry through. It also breaks up the use of rustic materials and brings through a clean, polished aesthetic.
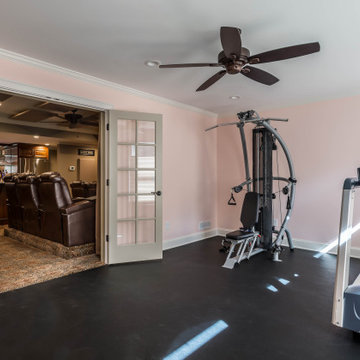
A simple home gym accompanies the home movie theatre and bar to give this family the option to work out at home.
アトランタにある低価格の小さなラスティックスタイルのおしゃれな多目的ジム (ピンクの壁、黒い床) の写真
アトランタにある低価格の小さなラスティックスタイルのおしゃれな多目的ジム (ピンクの壁、黒い床) の写真
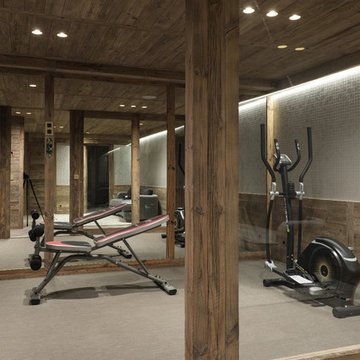
Salle de sport
/ Réalisation et conception par Refuge
/ Daniel Durand photographe
リヨンにあるラグジュアリーな広いラスティックスタイルのおしゃれな多目的ジム (茶色い壁、リノリウムの床、マルチカラーの床) の写真
リヨンにあるラグジュアリーな広いラスティックスタイルのおしゃれな多目的ジム (茶色い壁、リノリウムの床、マルチカラーの床) の写真
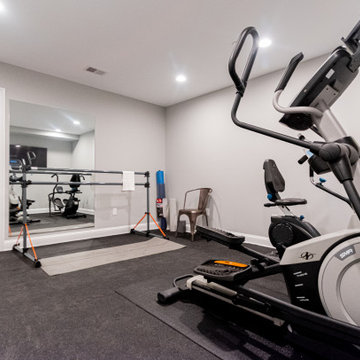
Gardner/Fox created this clients' ultimate man cave! What began as an unfinished basement is now 2,250 sq. ft. of rustic modern inspired joy! The different amenities in this space include a wet bar, poker, billiards, foosball, entertainment area, 3/4 bath, sauna, home gym, wine wall, and last but certainly not least, a golf simulator. To create a harmonious rustic modern look the design includes reclaimed barnwood, matte black accents, and modern light fixtures throughout the space.
ラスティックスタイルのホームジム (黒い床、マルチカラーの床) の写真
1
