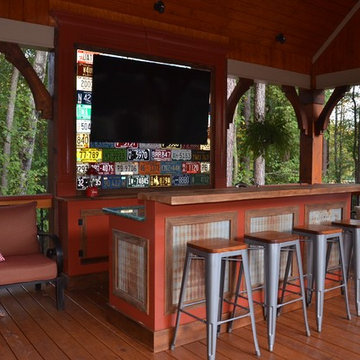小さな、巨大なラスティックスタイルのホームバー (茶色い床) の写真
絞り込み:
資材コスト
並び替え:今日の人気順
写真 1〜20 枚目(全 96 枚)
1/5

Custom Bar built into staircase. Custom metal railing.
他の地域にある高級な小さなラスティックスタイルのおしゃれな着席型バー (ll型、シェーカースタイル扉のキャビネット、濃色木目調キャビネット、御影石カウンター、黒いキッチンパネル、御影石のキッチンパネル、無垢フローリング、茶色い床、黒いキッチンカウンター) の写真
他の地域にある高級な小さなラスティックスタイルのおしゃれな着席型バー (ll型、シェーカースタイル扉のキャビネット、濃色木目調キャビネット、御影石カウンター、黒いキッチンパネル、御影石のキッチンパネル、無垢フローリング、茶色い床、黒いキッチンカウンター) の写真
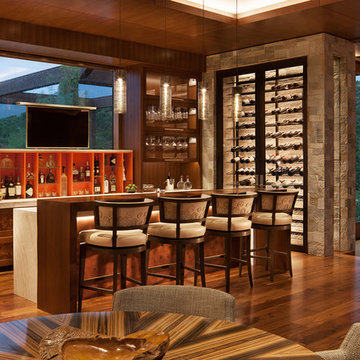
David O. Marlow Photography
デンバーにある巨大なラスティックスタイルのおしゃれな着席型バー (濃色木目調キャビネット、濃色無垢フローリング、茶色い床、落し込みパネル扉のキャビネット) の写真
デンバーにある巨大なラスティックスタイルのおしゃれな着席型バー (濃色木目調キャビネット、濃色無垢フローリング、茶色い床、落し込みパネル扉のキャビネット) の写真

他の地域にある小さなラスティックスタイルのおしゃれなウェット バー (I型、ドロップインシンク、シェーカースタイル扉のキャビネット、中間色木目調キャビネット、茶色いキッチンパネル、木材のキッチンパネル、茶色い床) の写真

Bar - Maple with Villa Capri Ebony paint
Floating Shelves - Rustic Alder with Rattan stain
Rocheport door style
他の地域にある高級な小さなラスティックスタイルのおしゃれなウェット バー (I型、アンダーカウンターシンク、シェーカースタイル扉のキャビネット、青いキャビネット、クオーツストーンカウンター、クッションフロア、茶色い床、白いキッチンカウンター) の写真
他の地域にある高級な小さなラスティックスタイルのおしゃれなウェット バー (I型、アンダーカウンターシンク、シェーカースタイル扉のキャビネット、青いキャビネット、クオーツストーンカウンター、クッションフロア、茶色い床、白いキッチンカウンター) の写真

This rustic-inspired basement includes an entertainment area, two bars, and a gaming area. The renovation created a bathroom and guest room from the original office and exercise room. To create the rustic design the renovation used different naturally textured finishes, such as Coretec hard pine flooring, wood-look porcelain tile, wrapped support beams, walnut cabinetry, natural stone backsplashes, and fireplace surround,
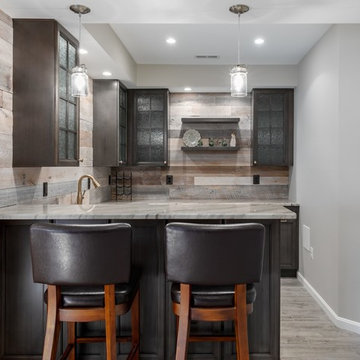
ワシントンD.C.にあるお手頃価格の小さなラスティックスタイルのおしゃれな着席型バー (コの字型、アンダーカウンターシンク、シェーカースタイル扉のキャビネット、濃色木目調キャビネット、御影石カウンター、マルチカラーのキッチンパネル、木材のキッチンパネル、磁器タイルの床、茶色い床、マルチカラーのキッチンカウンター) の写真
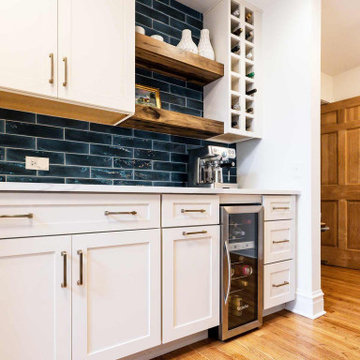
Coffee and Beverage bar with wine storage and open shelving
シカゴにある高級な小さなラスティックスタイルのおしゃれなドライ バー (I型、シンクなし、シェーカースタイル扉のキャビネット、白いキャビネット、珪岩カウンター、青いキッチンパネル、磁器タイルのキッチンパネル、濃色無垢フローリング、茶色い床、白いキッチンカウンター) の写真
シカゴにある高級な小さなラスティックスタイルのおしゃれなドライ バー (I型、シンクなし、シェーカースタイル扉のキャビネット、白いキャビネット、珪岩カウンター、青いキッチンパネル、磁器タイルのキッチンパネル、濃色無垢フローリング、茶色い床、白いキッチンカウンター) の写真

The “Rustic Classic” is a 17,000 square foot custom home built for a special client, a famous musician who wanted a home befitting a rockstar. This Langley, B.C. home has every detail you would want on a custom build.
For this home, every room was completed with the highest level of detail and craftsmanship; even though this residence was a huge undertaking, we didn’t take any shortcuts. From the marble counters to the tasteful use of stone walls, we selected each material carefully to create a luxurious, livable environment. The windows were sized and placed to allow for a bright interior, yet they also cultivate a sense of privacy and intimacy within the residence. Large doors and entryways, combined with high ceilings, create an abundance of space.
A home this size is meant to be shared, and has many features intended for visitors, such as an expansive games room with a full-scale bar, a home theatre, and a kitchen shaped to accommodate entertaining. In any of our homes, we can create both spaces intended for company and those intended to be just for the homeowners - we understand that each client has their own needs and priorities.
Our luxury builds combine tasteful elegance and attention to detail, and we are very proud of this remarkable home. Contact us if you would like to set up an appointment to build your next home! Whether you have an idea in mind or need inspiration, you’ll love the results.
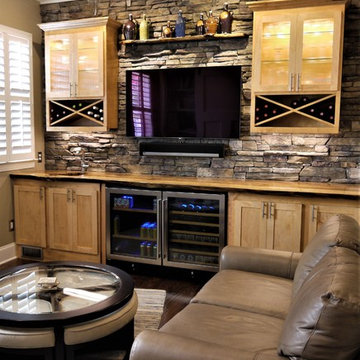
Stainless touches in the hardware, ceiling fan and lights draws the attention back to the beautiful stainless wine coolers. These two refrigerators became the focal point of the cabinetry.
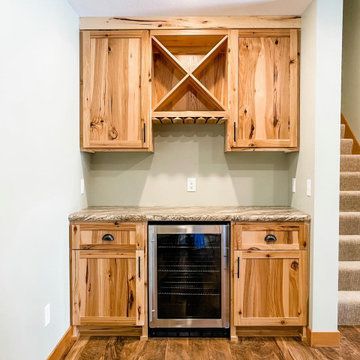
ミネアポリスにある小さなラスティックスタイルのおしゃれなドライ バー (I型、シェーカースタイル扉のキャビネット、中間色木目調キャビネット、ラミネートカウンター、ラミネートの床、茶色い床、茶色いキッチンカウンター) の写真
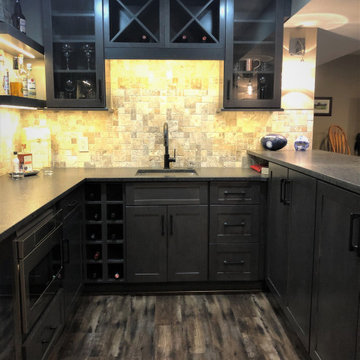
Space for entertainment with plenty of smart storage.
他の地域にある小さなラスティックスタイルのおしゃれなウェット バー (コの字型、アンダーカウンターシンク、フラットパネル扉のキャビネット、濃色木目調キャビネット、御影石カウンター、グレーのキッチンパネル、トラバーチンのキッチンパネル、クッションフロア、茶色い床、茶色いキッチンカウンター) の写真
他の地域にある小さなラスティックスタイルのおしゃれなウェット バー (コの字型、アンダーカウンターシンク、フラットパネル扉のキャビネット、濃色木目調キャビネット、御影石カウンター、グレーのキッチンパネル、トラバーチンのキッチンパネル、クッションフロア、茶色い床、茶色いキッチンカウンター) の写真
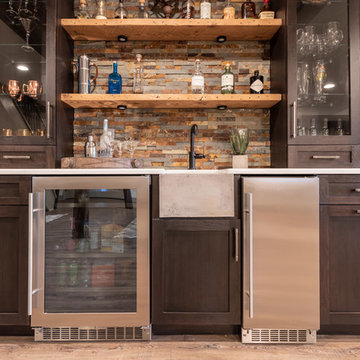
This stained walnut cabinetry creates the perfect base for this rustic yet chic bar. We combined a few modern elements, like stainless steel appliances, a concrete under mount sink, and matte black plumbing, with the rustic backsplash and natural stained open shelves to create this refined look.
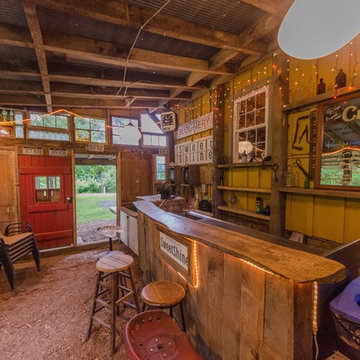
Walk out basement.
ボルチモアにあるお手頃価格の小さなラスティックスタイルのおしゃれな着席型バー (茶色い床、ll型、木材カウンター、アンダーカウンターシンク、茶色いキッチンパネル、木材のキッチンパネル、茶色いキッチンカウンター) の写真
ボルチモアにあるお手頃価格の小さなラスティックスタイルのおしゃれな着席型バー (茶色い床、ll型、木材カウンター、アンダーカウンターシンク、茶色いキッチンパネル、木材のキッチンパネル、茶色いキッチンカウンター) の写真
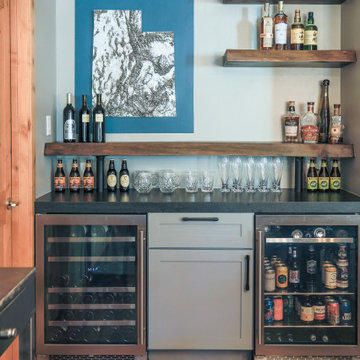
In a nook off the dining room KHJ Designs took advantage of the space to create a custom bar with walnut live edge shelves and a leathered granite counter.

In addition to replacing carpet with hardwood in this area, we added a full wall of timeless stained cabinetry with striking dark countertops and backsplash for a luxe pub feel. A new stainless wine fridge looks sleek next to the cabinetry with recessed LED lighting, a barware hanging system, and tiny “hidden” outlets.
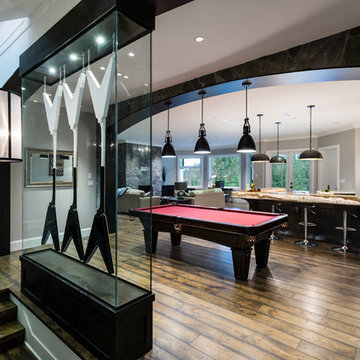
The “Rustic Classic” is a 17,000 square foot custom home built for a special client, a famous musician who wanted a home befitting a rockstar. This Langley, B.C. home has every detail you would want on a custom build.
For this home, every room was completed with the highest level of detail and craftsmanship; even though this residence was a huge undertaking, we didn’t take any shortcuts. From the marble counters to the tasteful use of stone walls, we selected each material carefully to create a luxurious, livable environment. The windows were sized and placed to allow for a bright interior, yet they also cultivate a sense of privacy and intimacy within the residence. Large doors and entryways, combined with high ceilings, create an abundance of space.
A home this size is meant to be shared, and has many features intended for visitors, such as an expansive games room with a full-scale bar, a home theatre, and a kitchen shaped to accommodate entertaining. In any of our homes, we can create both spaces intended for company and those intended to be just for the homeowners - we understand that each client has their own needs and priorities.
Our luxury builds combine tasteful elegance and attention to detail, and we are very proud of this remarkable home. Contact us if you would like to set up an appointment to build your next home! Whether you have an idea in mind or need inspiration, you’ll love the results.

This rustic-inspired basement includes an entertainment area, two bars, and a gaming area. The renovation created a bathroom and guest room from the original office and exercise room. To create the rustic design the renovation used different naturally textured finishes, such as Coretec hard pine flooring, wood-look porcelain tile, wrapped support beams, walnut cabinetry, natural stone backsplashes, and fireplace surround,

This home bar features built in shelving, custom rustic lighting and a granite counter, with exposed timber beams on the ceiling.
他の地域にある高級な小さなラスティックスタイルのおしゃれな着席型バー (ll型、濃色木目調キャビネット、濃色無垢フローリング、レイズドパネル扉のキャビネット、御影石カウンター、マルチカラーのキッチンパネル、石タイルのキッチンパネル、茶色い床) の写真
他の地域にある高級な小さなラスティックスタイルのおしゃれな着席型バー (ll型、濃色木目調キャビネット、濃色無垢フローリング、レイズドパネル扉のキャビネット、御影石カウンター、マルチカラーのキッチンパネル、石タイルのキッチンパネル、茶色い床) の写真

デンバーにある小さなラスティックスタイルのおしゃれなウェット バー (I型、アンダーカウンターシンク、シェーカースタイル扉のキャビネット、ヴィンテージ仕上げキャビネット、御影石カウンター、グレーのキッチンパネル、石スラブのキッチンパネル、スレートの床、茶色い床、黒いキッチンカウンター) の写真
小さな、巨大なラスティックスタイルのホームバー (茶色い床) の写真
1
